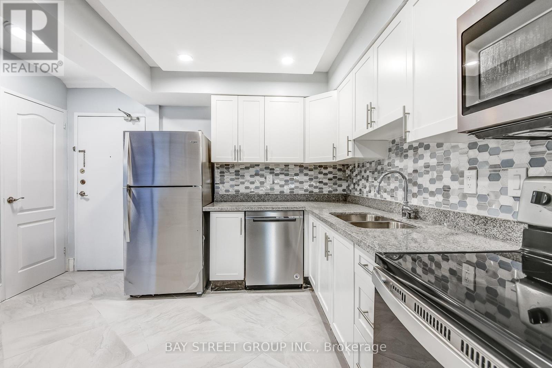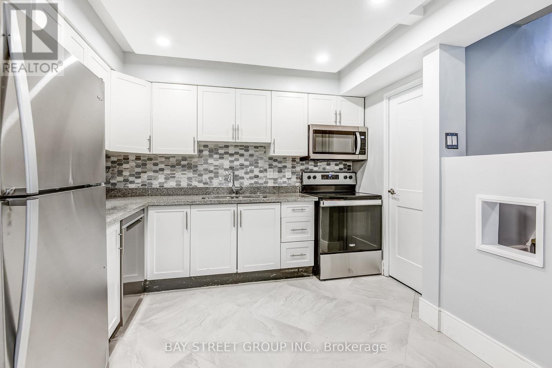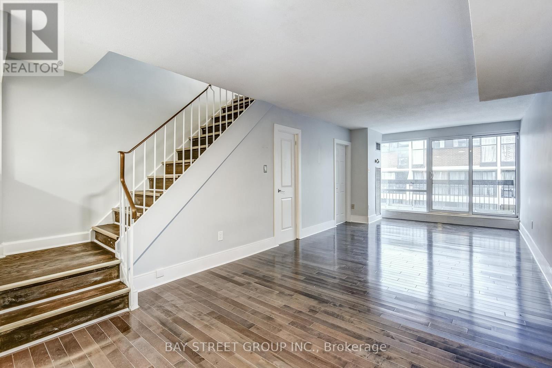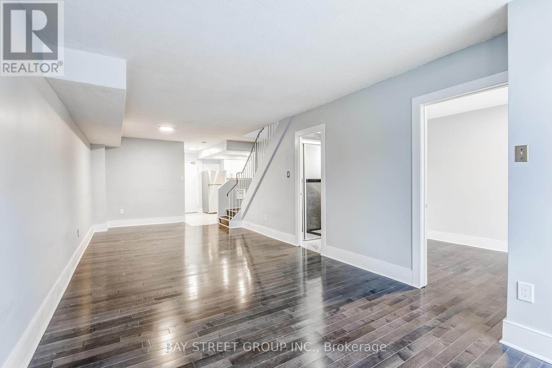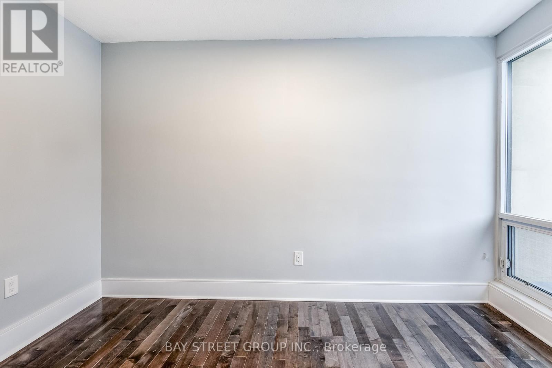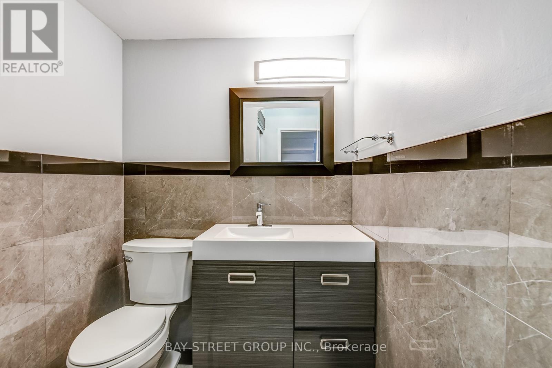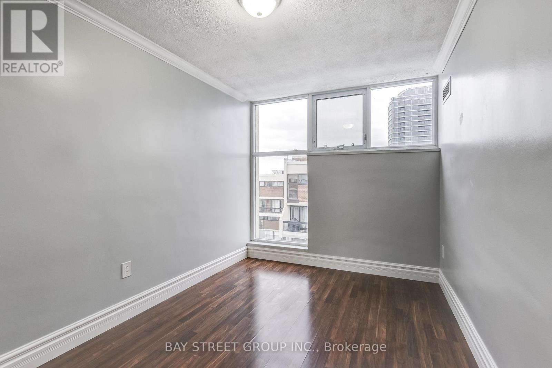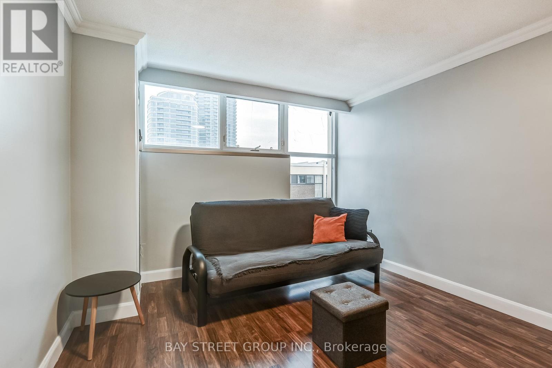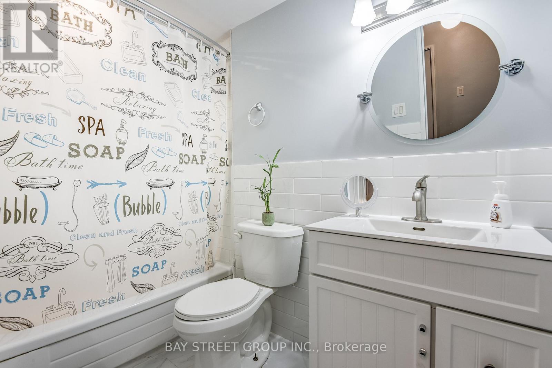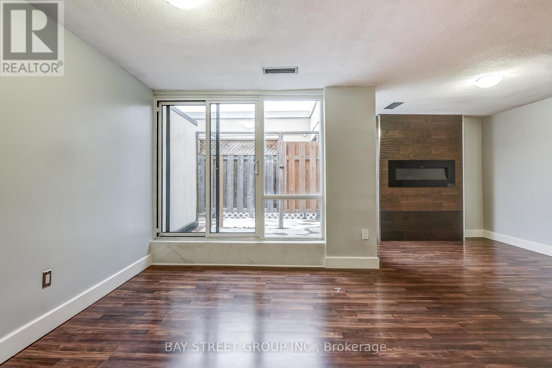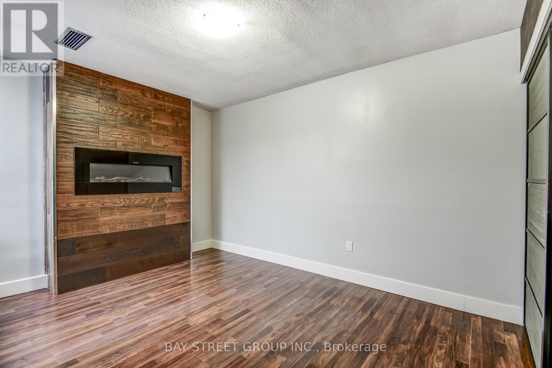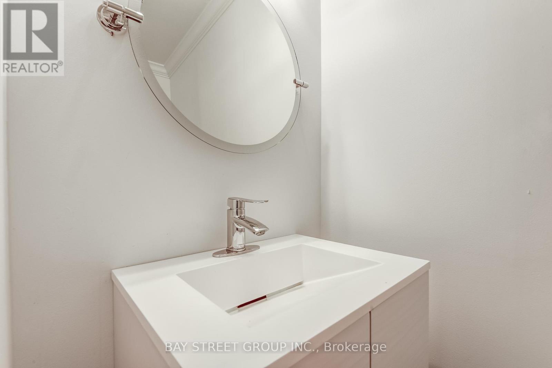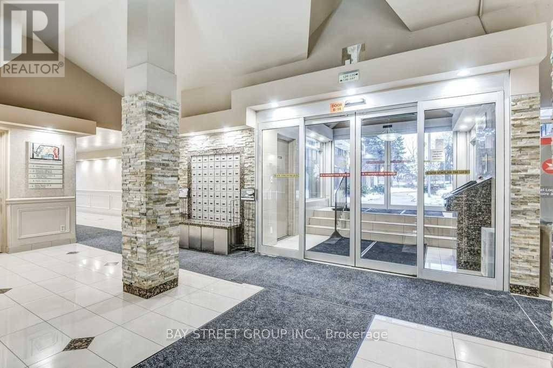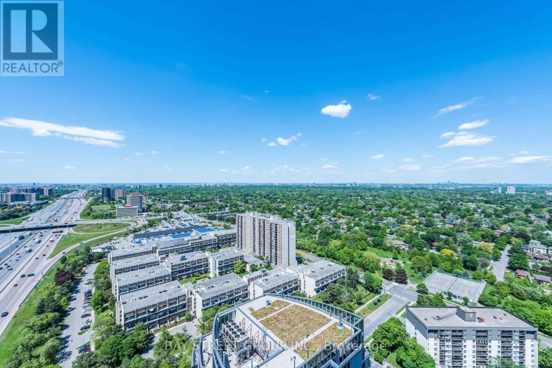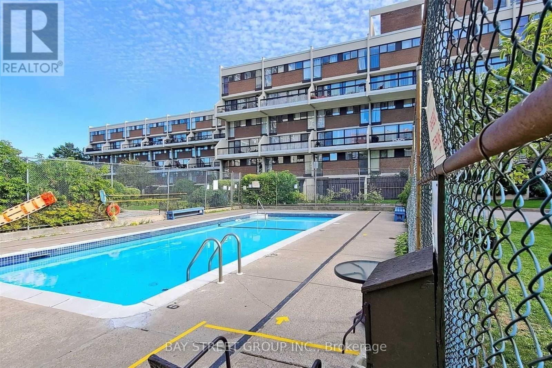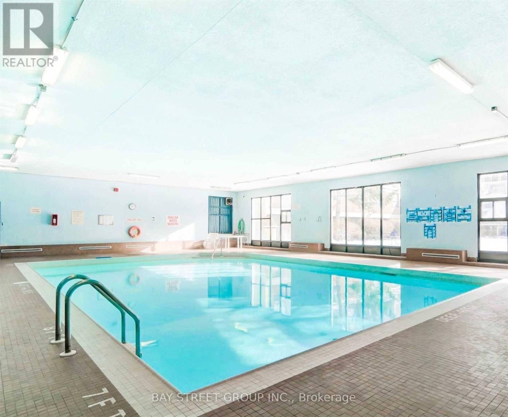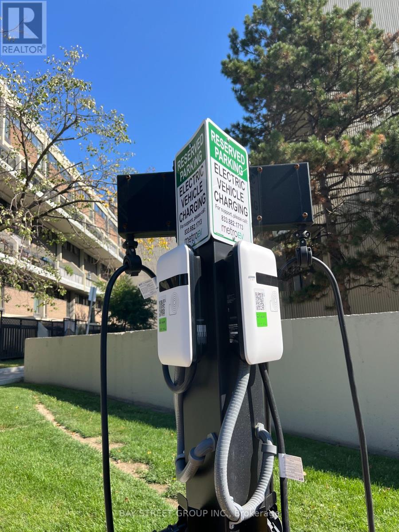4 Bedroom
3 Bathroom
1,400 - 1,599 ft2
Central Air Conditioning
Forced Air
$3,550 Monthly
Bright and Spacious Stacked Townhouse. Functional Layouts,4 Bedrooms and 3 Washrooms. Large Prime Bedroom W/O to private terrace. An exclusive patio adjoins the living room. Large in-suite Locker and Laundry Room. All utilities are included: Heat, Hydro, Water, Air Conditioning, Cable TV and High-speed Internet. Amazing central Etobicoke location. Steps to parks, public transportation, grocery store, sports activities, library. 1 Short Bus to Subway and Go Train Station. 10 Mins to Airport/Ikea/Sherway Garden Mall. Top public school zone. EV Charger on-site. (id:53661)
Property Details
|
MLS® Number
|
W12450938 |
|
Property Type
|
Single Family |
|
Neigbourhood
|
Islington |
|
Community Name
|
Islington-City Centre West |
|
Communication Type
|
High Speed Internet |
|
Community Features
|
Pet Restrictions |
|
Features
|
Balcony, Carpet Free, In Suite Laundry |
|
Parking Space Total
|
1 |
Building
|
Bathroom Total
|
3 |
|
Bedrooms Above Ground
|
4 |
|
Bedrooms Total
|
4 |
|
Amenities
|
Storage - Locker |
|
Appliances
|
Dishwasher, Dryer, Microwave, Hood Fan, Stove, Washer, Refrigerator |
|
Cooling Type
|
Central Air Conditioning |
|
Exterior Finish
|
Brick |
|
Flooring Type
|
Hardwood, Laminate, Tile, Ceramic |
|
Half Bath Total
|
2 |
|
Heating Fuel
|
Natural Gas |
|
Heating Type
|
Forced Air |
|
Size Interior
|
1,400 - 1,599 Ft2 |
|
Type
|
Row / Townhouse |
Parking
Land
Rooms
| Level |
Type |
Length |
Width |
Dimensions |
|
Second Level |
Bedroom 2 |
3.4 m |
3.2 m |
3.4 m x 3.2 m |
|
Second Level |
Bedroom 3 |
3.4 m |
2.55 m |
3.4 m x 2.55 m |
|
Second Level |
Bathroom |
2.59 m |
1.41 m |
2.59 m x 1.41 m |
|
Second Level |
Primary Bedroom |
5.85 m |
5.2 m |
5.85 m x 5.2 m |
|
Second Level |
Sitting Room |
5.85 m |
5.2 m |
5.85 m x 5.2 m |
|
Second Level |
Bathroom |
1.78 m |
0.92 m |
1.78 m x 0.92 m |
|
Main Level |
Living Room |
7.3 m |
3.5 m |
7.3 m x 3.5 m |
|
Main Level |
Dining Room |
7.3 m |
3.5 m |
7.3 m x 3.5 m |
|
Main Level |
Kitchen |
3.7 m |
2.6 m |
3.7 m x 2.6 m |
|
Main Level |
Office |
3.7 m |
2.5 m |
3.7 m x 2.5 m |
|
Main Level |
Laundry Room |
2.29 m |
1.51 m |
2.29 m x 1.51 m |
|
Main Level |
Bathroom |
2.31 m |
1.59 m |
2.31 m x 1.59 m |
|
Main Level |
Storage |
2.01 m |
2.23 m |
2.01 m x 2.23 m |
https://www.realtor.ca/real-estate/28964347/339-364-the-east-mall-toronto-islington-city-centre-west-islington-city-centre-west

