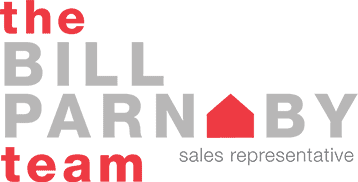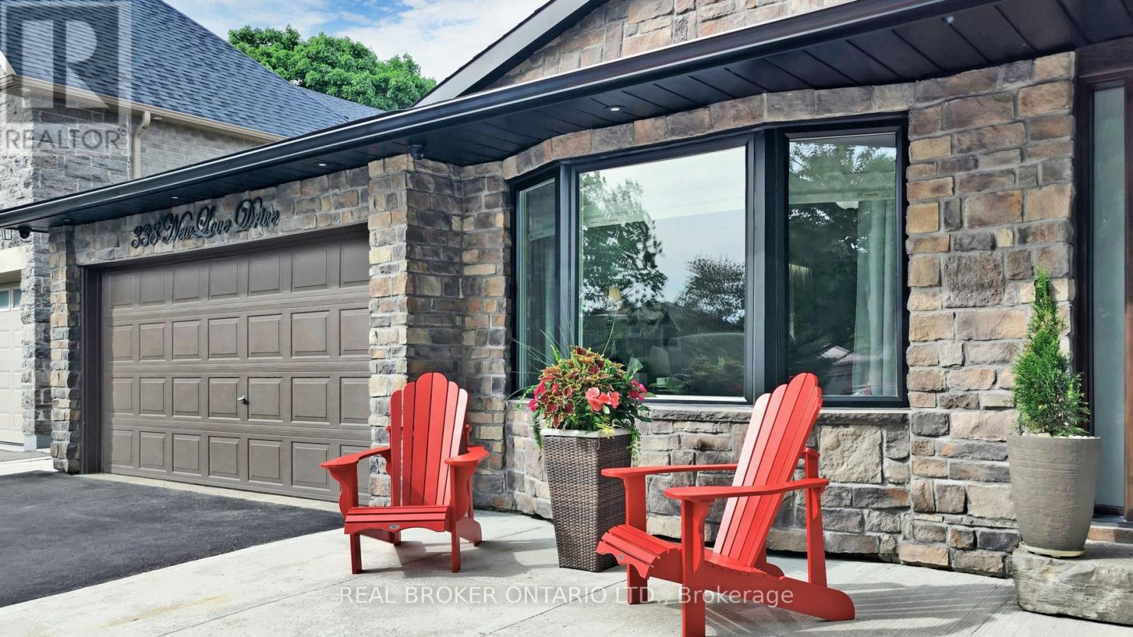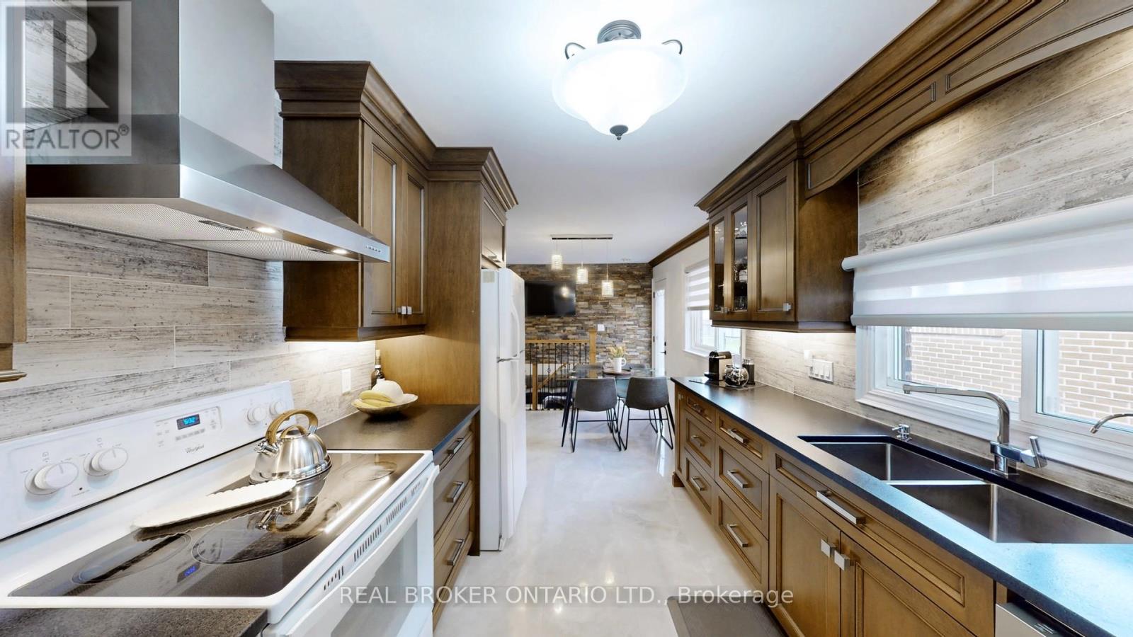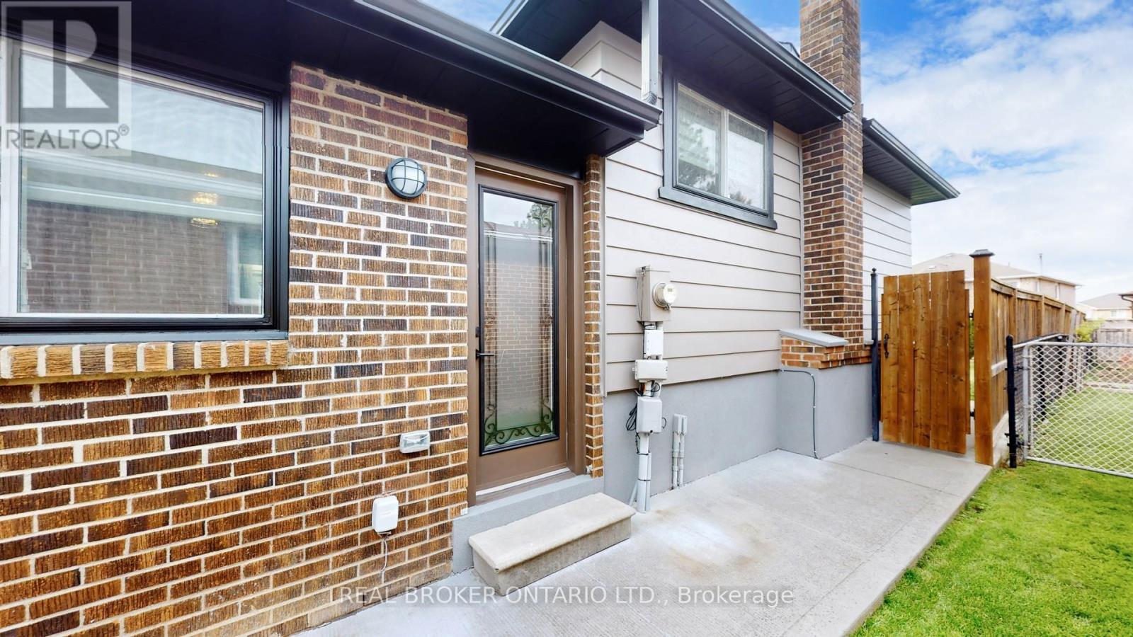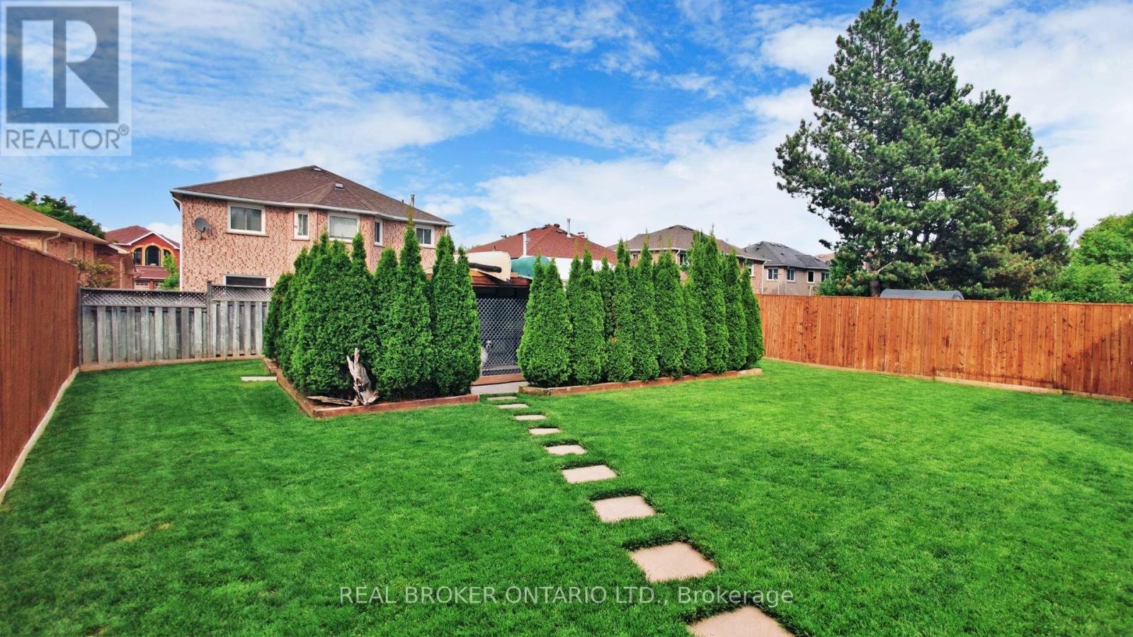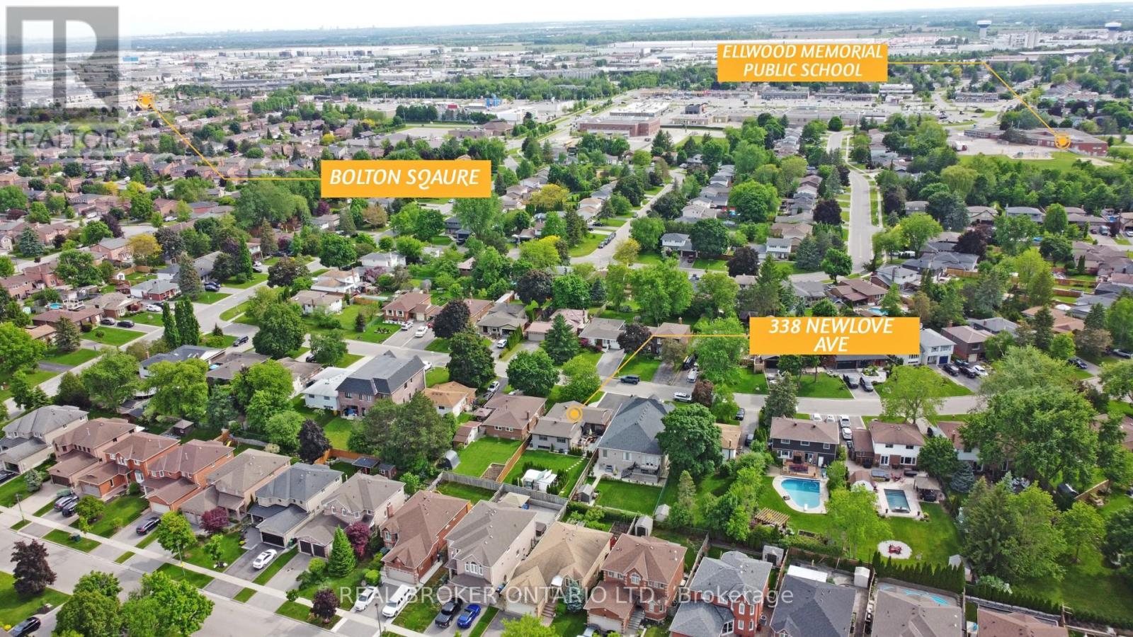3 Bedroom
2 Bathroom
Fireplace
Central Air Conditioning
Forced Air
Lawn Sprinkler, Landscaped
$1,549,900
Welcome to Your Dream Home! Nestled in a Mature Neighborhood within walking distance to Schools and Shopping, this exquisite 3-Level Backsplit sits on a Generous 50' x 142' Lot and has been Meticulously Renovated with the Highest Quality Materials and Craftsmanship. As you step inside, you'll be Captivated by the Attention to Detail and Numerous Upgrades throughout. The Custom Kitchen Boasts Granite Leather Countertops and Under-Mount Lighting, while the Dining Room Showcases a Striking Porcelain Plank Tile Feature Wall. New Porcelain Tiles and Hardwood Flooring throughout the Home Enhance its Elegance. The Staircase is a Standout Feature, with Granite Steps and Cast Iron Pickets, Complemented by new Pot Lights and Stylish Lighting Fixtures. Freshly Painted Walls Provide a Clean and Inviting Atmosphere. The Spacious Bathroom is a Luxurious Retreat, Featuring a Walk-In Curveless Shower Surrounded by Porcelain Slabs, a Double Vanity Sink, and Soft, Ambient Lighting, Making every visit a Soothing Escape. Step outside to a Backyard Oasis that offers the Perfect Blend of Beauty and Tranquility. The Elegant Patio is ideal for Outdoor Dining or Soaking up the Sun. Whether you're Hosting a Summer Barbecue or enjoying a Quiet Evening Under the Stars, this Backyard Paradise Promises Endless Enjoyment. Don't miss the Opportunity to own this Stunning Home that Seamlessly Combines Luxurious Living with Modern Convenience. **** EXTRAS **** Bask in the Lush, Landscaped Garden, Complete with an Irrigation System that Keeps Everything Vibrant and Green. The Custom Dog Kennel Ensures your Furry Friends Enjoy Comfort with their Own Heating and Air Conditioning. (id:53661)
Property Details
|
MLS® Number
|
W8414190 |
|
Property Type
|
Single Family |
|
Community Name
|
Bolton East |
|
Amenities Near By
|
Schools, Park |
|
Features
|
Paved Yard, Carpet Free, Sump Pump |
|
Parking Space Total
|
8 |
|
Structure
|
Deck |
Building
|
Bathroom Total
|
2 |
|
Bedrooms Above Ground
|
3 |
|
Bedrooms Total
|
3 |
|
Appliances
|
Garage Door Opener Remote(s), Central Vacuum, Dishwasher, Garage Door Opener, Hood Fan, Refrigerator, Stove, Window Coverings |
|
Basement Development
|
Finished |
|
Basement Features
|
Walk Out |
|
Basement Type
|
Crawl Space (finished) |
|
Construction Style Attachment
|
Detached |
|
Construction Style Split Level
|
Backsplit |
|
Cooling Type
|
Central Air Conditioning |
|
Exterior Finish
|
Aluminum Siding, Brick |
|
Fire Protection
|
Security System |
|
Fireplace Present
|
Yes |
|
Fireplace Total
|
2 |
|
Foundation Type
|
Poured Concrete |
|
Heating Fuel
|
Natural Gas |
|
Heating Type
|
Forced Air |
|
Type
|
House |
|
Utility Water
|
Municipal Water |
Parking
Land
|
Acreage
|
No |
|
Land Amenities
|
Schools, Park |
|
Landscape Features
|
Lawn Sprinkler, Landscaped |
|
Sewer
|
Sanitary Sewer |
|
Size Irregular
|
50.04 X 142.34 Ft |
|
Size Total Text
|
50.04 X 142.34 Ft|under 1/2 Acre |
Rooms
| Level |
Type |
Length |
Width |
Dimensions |
|
Lower Level |
Family Room |
6.58 m |
3.86 m |
6.58 m x 3.86 m |
|
Lower Level |
Laundry Room |
3.45 m |
3.45 m |
3.45 m x 3.45 m |
|
Main Level |
Kitchen |
6.6 m |
2.69 m |
6.6 m x 2.69 m |
|
Main Level |
Eating Area |
2.97 m |
2.97 m |
2.97 m x 2.97 m |
|
Main Level |
Living Room |
5.77 m |
3.86 m |
5.77 m x 3.86 m |
|
Main Level |
Dining Room |
2.87 m |
3.45 m |
2.87 m x 3.45 m |
|
Upper Level |
Primary Bedroom |
4.09 m |
3.45 m |
4.09 m x 3.45 m |
|
Upper Level |
Bedroom 2 |
3.05 m |
4.24 m |
3.05 m x 4.24 m |
|
Upper Level |
Bedroom 3 |
2.92 m |
3.12 m |
2.92 m x 3.12 m |
Utilities
|
Cable
|
Installed |
|
Sewer
|
Installed |
