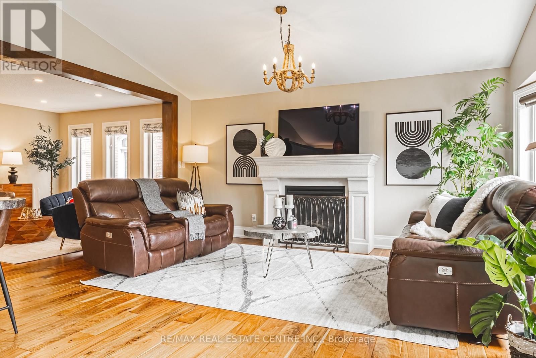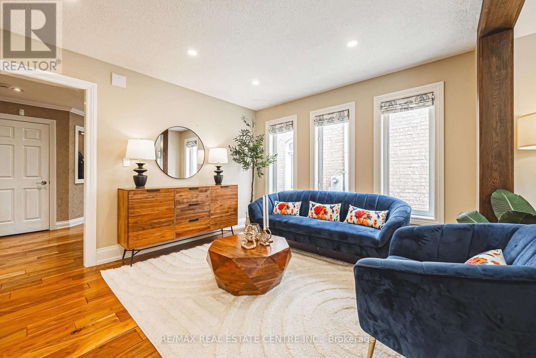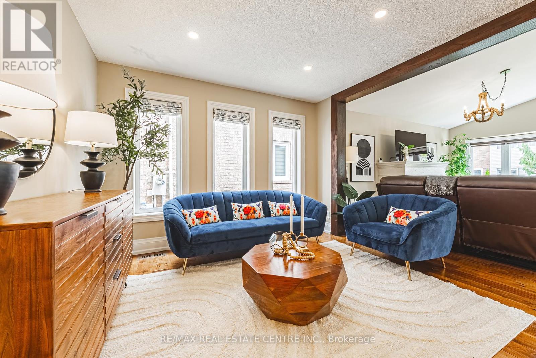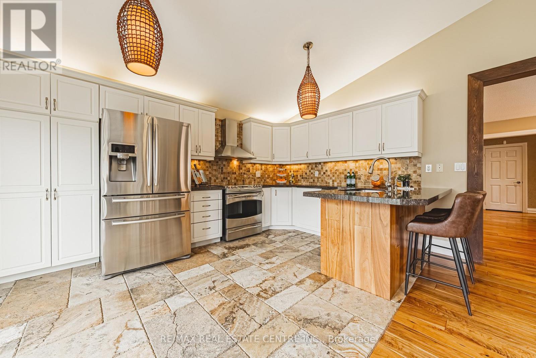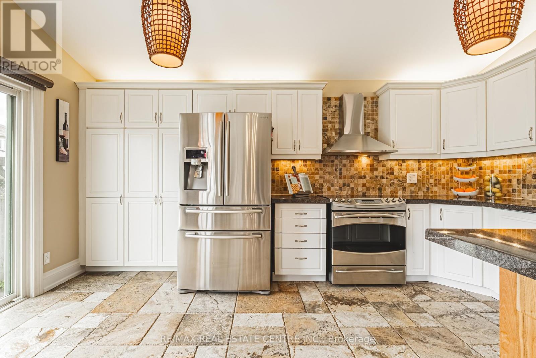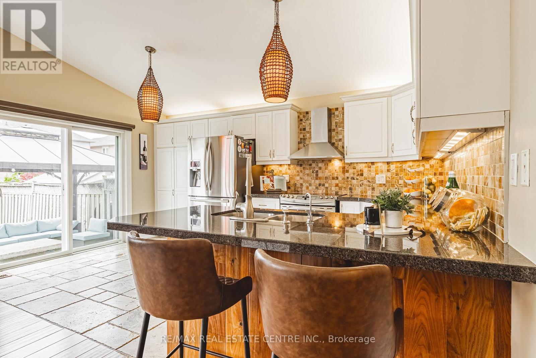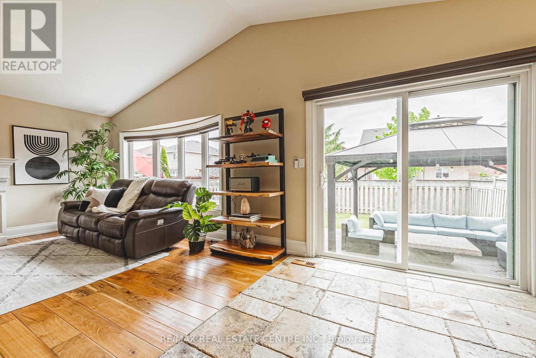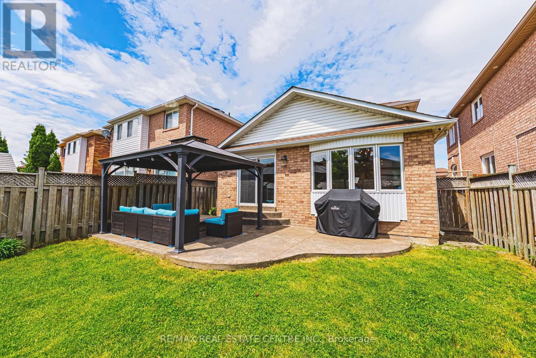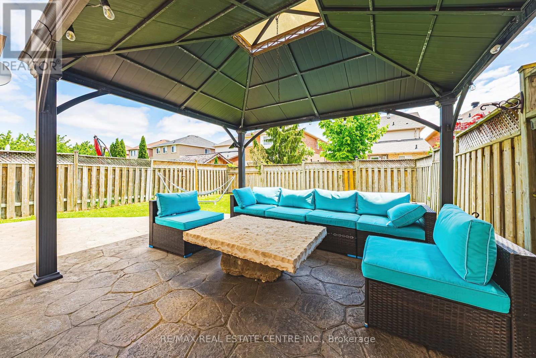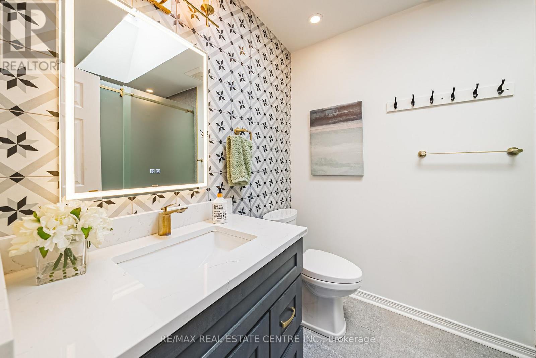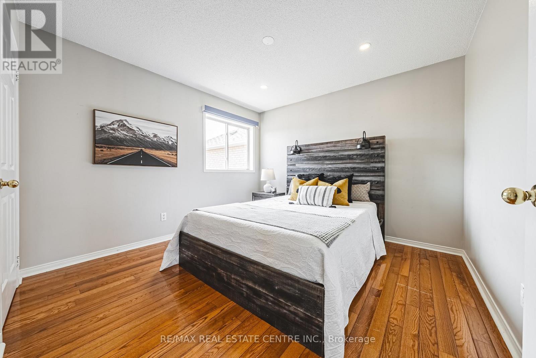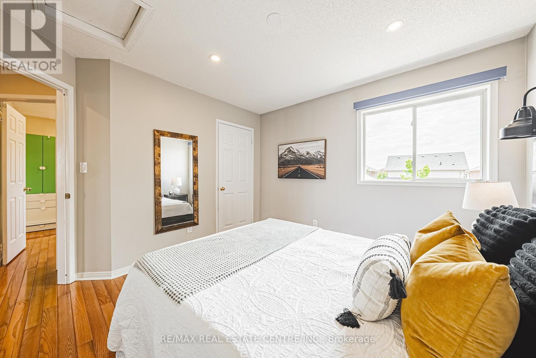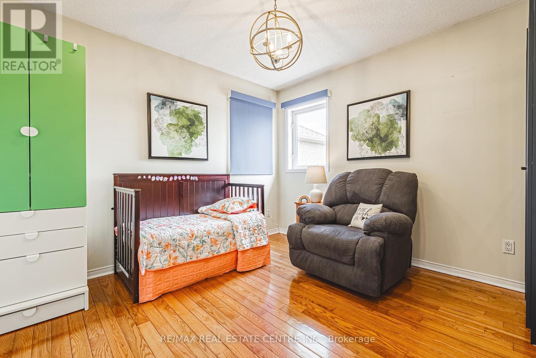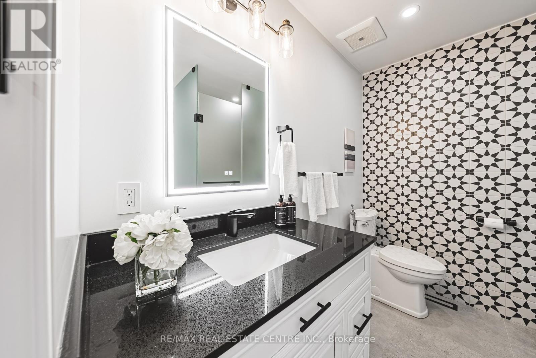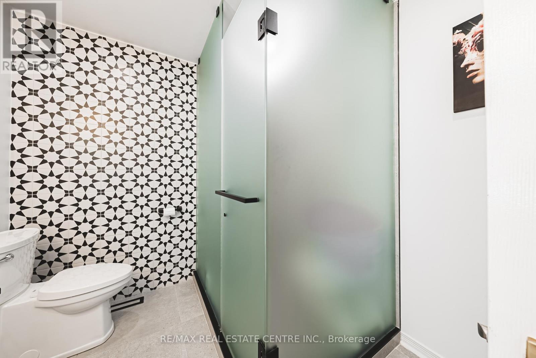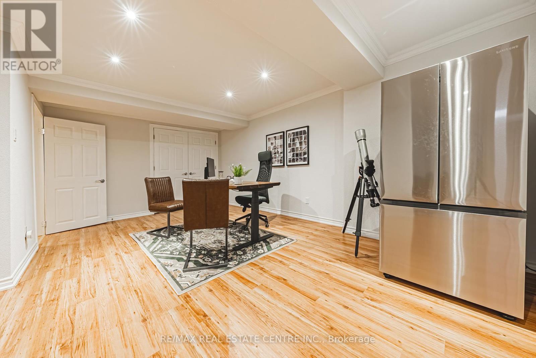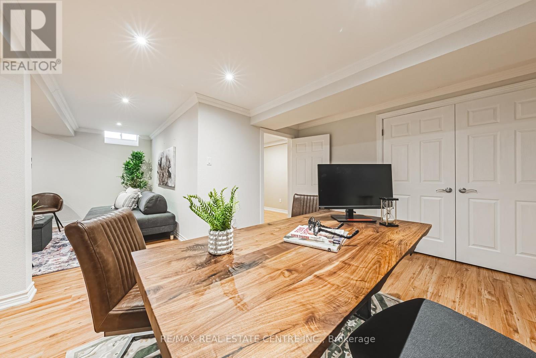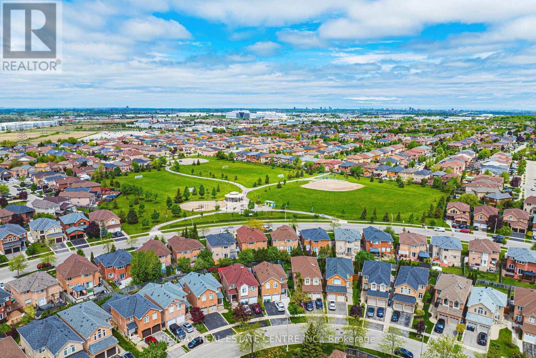5 Bedroom
4 Bathroom
2,000 - 2,500 ft2
Fireplace
Central Air Conditioning
Forced Air
$1,475,000
Beautiful Family Home with over 2900 sqft of living space **Cathedral Ceiling, Gas Fireplace W/Limestone Mantel, Walnut Hardwood Flr , Hardwood Floors on Main and Upper levels, Upgraded Bathrooms, Custom Stucco Walls, Automatic Blinds, Upgraded Lighting, Originally 4 Bed Floor Plan with Office Space easily converted to Upper-Level 4th Bedroom.. 5 Mins To All Shopping, Hwy 401, 407 & 403. Tastefully Renovated in timeless Hues. Open Concept Eat-In Kitchen features Breakfast Area with oversized Granite Counter Top for ample family time. Finished Basement with Recreational Room and 4 Pc Bathroom.. Great Layout! Wrought Iron Railing stairs leading to Upper Levels, Large Double doors at Entrance.. Parking for 6 Cars and No Sidewalks.. Large Backyard with Gazebo and Stone Table included.. Furnace (2022), Air Conditioner (2022).. Potlights throughout inside and outside.. (id:53661)
Property Details
|
MLS® Number
|
W12157611 |
|
Property Type
|
Single Family |
|
Community Name
|
Lisgar |
|
Features
|
Carpet Free |
|
Parking Space Total
|
6 |
Building
|
Bathroom Total
|
4 |
|
Bedrooms Above Ground
|
3 |
|
Bedrooms Below Ground
|
2 |
|
Bedrooms Total
|
5 |
|
Appliances
|
Garage Door Opener Remote(s), Water Heater, Water Purifier, Dishwasher, Dryer, Garage Door Opener, Stove, Washer, Refrigerator |
|
Basement Development
|
Finished |
|
Basement Type
|
N/a (finished) |
|
Construction Style Attachment
|
Detached |
|
Cooling Type
|
Central Air Conditioning |
|
Exterior Finish
|
Brick |
|
Fireplace Present
|
Yes |
|
Fireplace Total
|
1 |
|
Flooring Type
|
Laminate |
|
Foundation Type
|
Poured Concrete |
|
Half Bath Total
|
1 |
|
Heating Fuel
|
Natural Gas |
|
Heating Type
|
Forced Air |
|
Stories Total
|
2 |
|
Size Interior
|
2,000 - 2,500 Ft2 |
|
Type
|
House |
|
Utility Water
|
Municipal Water |
Parking
Land
|
Acreage
|
No |
|
Sewer
|
Sanitary Sewer |
|
Size Depth
|
109 Ft ,10 In |
|
Size Frontage
|
32 Ft |
|
Size Irregular
|
32 X 109.9 Ft |
|
Size Total Text
|
32 X 109.9 Ft |
Rooms
| Level |
Type |
Length |
Width |
Dimensions |
|
Lower Level |
Recreational, Games Room |
7.1 m |
7.43 m |
7.1 m x 7.43 m |
|
Lower Level |
Bedroom |
3.42 m |
3.05 m |
3.42 m x 3.05 m |
|
Main Level |
Family Room |
4.13 m |
4.96 m |
4.13 m x 4.96 m |
|
Main Level |
Living Room |
3.85 m |
3.34 m |
3.85 m x 3.34 m |
|
Main Level |
Dining Room |
3.48 m |
3.34 m |
3.48 m x 3.34 m |
|
Main Level |
Kitchen |
4.96 m |
3.2 m |
4.96 m x 3.2 m |
|
Upper Level |
Primary Bedroom |
4.46 m |
4 m |
4.46 m x 4 m |
|
Upper Level |
Bedroom 2 |
3.38 m |
3.33 m |
3.38 m x 3.33 m |
|
Upper Level |
Bedroom 3 |
3.34 m |
3.16 m |
3.34 m x 3.16 m |
|
Upper Level |
Office |
3.49 m |
2.57 m |
3.49 m x 2.57 m |
https://www.realtor.ca/real-estate/28332829/3360-laburnum-crescent-mississauga-lisgar-lisgar







