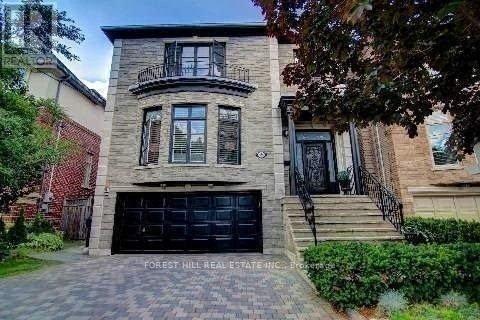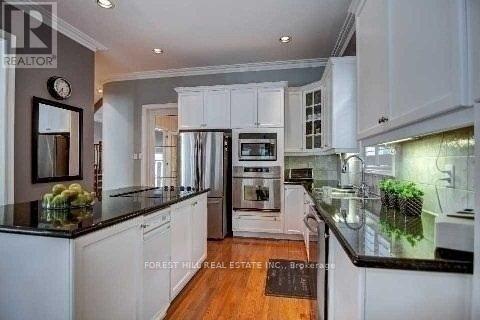5 Bedroom
4 Bathroom
3,000 - 3,500 ft2
Fireplace
Central Air Conditioning
Forced Air
$7,000 Monthly
Spacious and well-appointed 4-bedroom family home available for lease in a prime location just steps from Avenue Road. This bright and inviting residence offers generous principal rooms, hardwood floors, soaring ceilings, pot lights, and a gourmet kitchen with eat-in area, open to a comfortable family room. The large primary bedroom features a 5-piece ensuite and walk-in closet. Enjoy additional living space in the finished lower level with a large recreation room and 5th bedroom ideal for guests, a home office, or nanny suite. Includes a built-in double car garage. Located in the coveted Ledbury Park school district and close to parks, shops, transit, and fantastic area amenities. Move in and enjoy everything this wonderful neighbourhood has to offer! (id:53661)
Property Details
|
MLS® Number
|
C12151046 |
|
Property Type
|
Single Family |
|
Neigbourhood
|
North York |
|
Community Name
|
Bedford Park-Nortown |
|
Amenities Near By
|
Hospital, Park, Public Transit, Schools |
|
Parking Space Total
|
4 |
Building
|
Bathroom Total
|
4 |
|
Bedrooms Above Ground
|
4 |
|
Bedrooms Below Ground
|
1 |
|
Bedrooms Total
|
5 |
|
Appliances
|
Cooktop, Dishwasher, Dryer, Microwave, Oven, Washer, Window Coverings, Refrigerator |
|
Basement Development
|
Finished |
|
Basement Features
|
Walk Out |
|
Basement Type
|
N/a (finished) |
|
Construction Style Attachment
|
Detached |
|
Cooling Type
|
Central Air Conditioning |
|
Exterior Finish
|
Stone |
|
Fireplace Present
|
Yes |
|
Flooring Type
|
Hardwood |
|
Half Bath Total
|
1 |
|
Heating Fuel
|
Natural Gas |
|
Heating Type
|
Forced Air |
|
Stories Total
|
2 |
|
Size Interior
|
3,000 - 3,500 Ft2 |
|
Type
|
House |
|
Utility Water
|
Municipal Water |
Parking
Land
|
Acreage
|
No |
|
Land Amenities
|
Hospital, Park, Public Transit, Schools |
|
Sewer
|
Sanitary Sewer |
|
Size Depth
|
106 Ft |
|
Size Frontage
|
40 Ft |
|
Size Irregular
|
40 X 106 Ft |
|
Size Total Text
|
40 X 106 Ft |
Rooms
| Level |
Type |
Length |
Width |
Dimensions |
|
Second Level |
Primary Bedroom |
5.3 m |
5.18 m |
5.3 m x 5.18 m |
|
Second Level |
Bedroom 2 |
3.96 m |
3.96 m |
3.96 m x 3.96 m |
|
Second Level |
Bedroom 3 |
4.57 m |
3.84 m |
4.57 m x 3.84 m |
|
Second Level |
Bedroom 4 |
4.57 m |
3.84 m |
4.57 m x 3.84 m |
|
Basement |
Bedroom |
4.65 m |
3.2 m |
4.65 m x 3.2 m |
|
Basement |
Recreational, Games Room |
6.86 m |
4.73 m |
6.86 m x 4.73 m |
|
Main Level |
Living Room |
5.8 m |
4.27 m |
5.8 m x 4.27 m |
|
Main Level |
Dining Room |
4.88 m |
4.27 m |
4.88 m x 4.27 m |
|
Main Level |
Kitchen |
6.71 m |
3.84 m |
6.71 m x 3.84 m |
|
Main Level |
Family Room |
4.57 m |
5.18 m |
4.57 m x 5.18 m |
https://www.realtor.ca/real-estate/28318452/336-glengarry-avenue-toronto-bedford-park-nortown-bedford-park-nortown




















