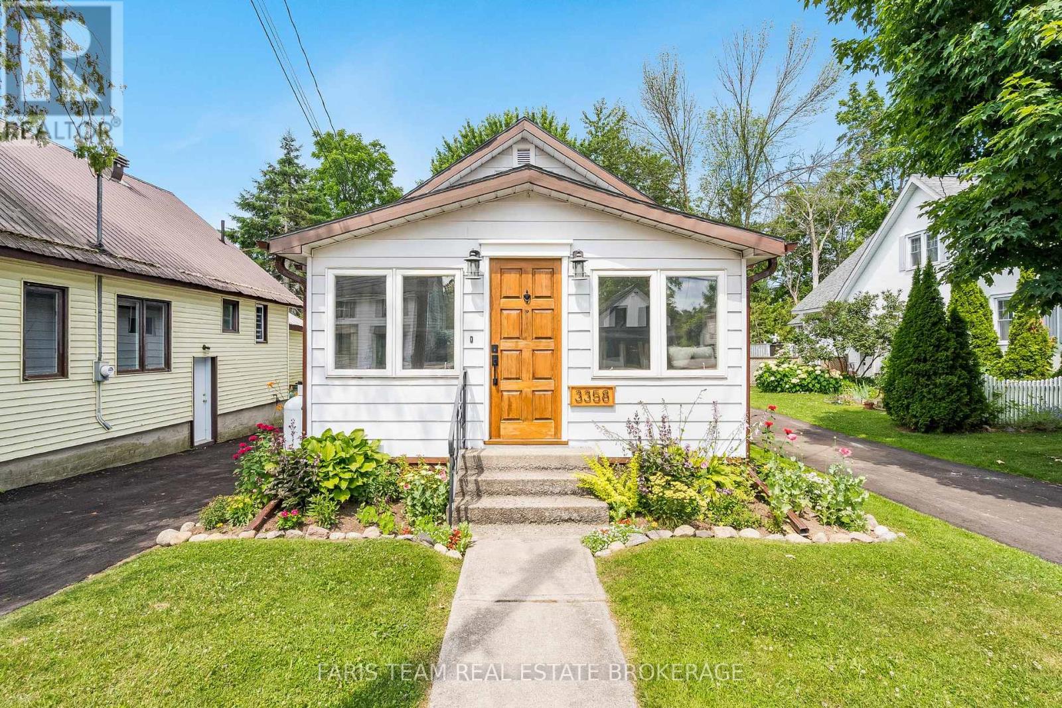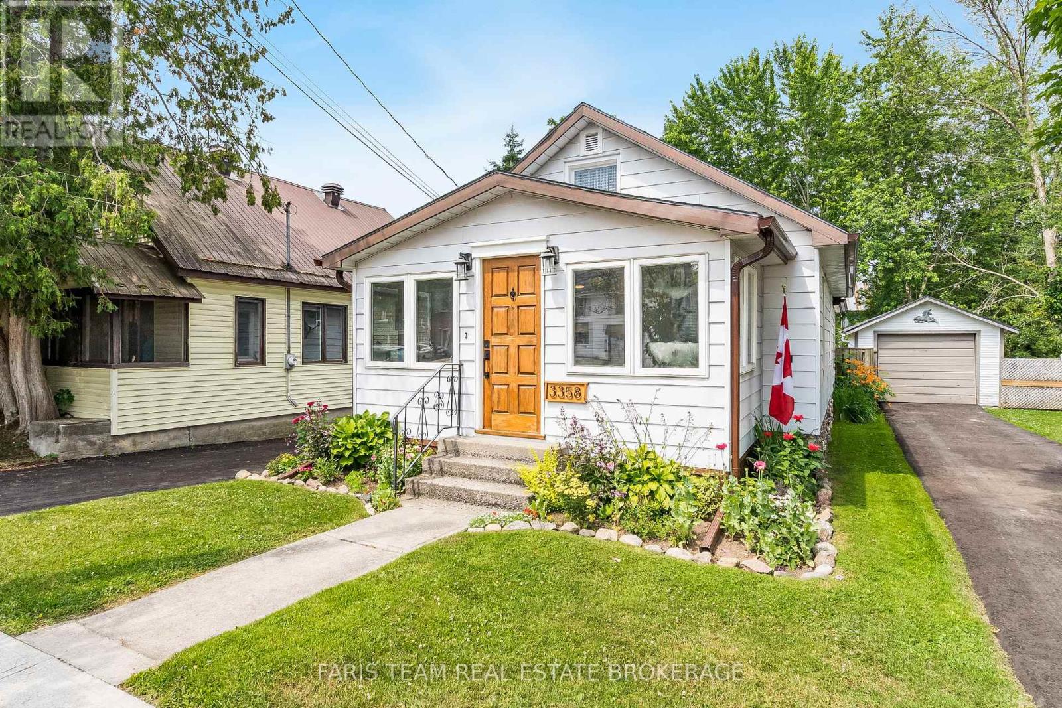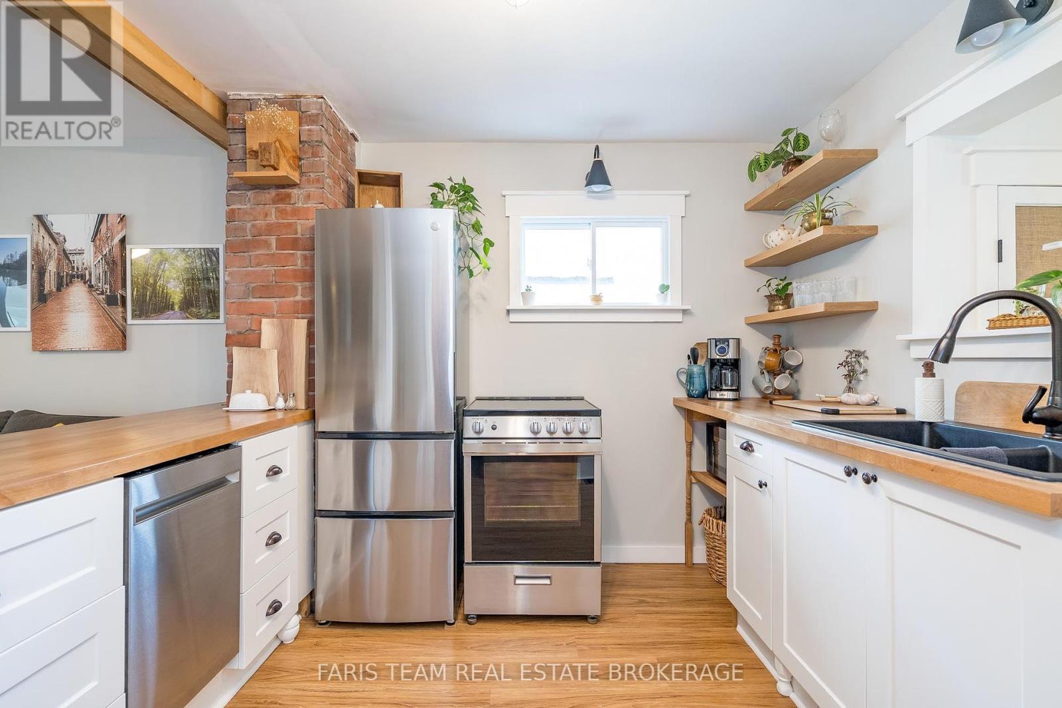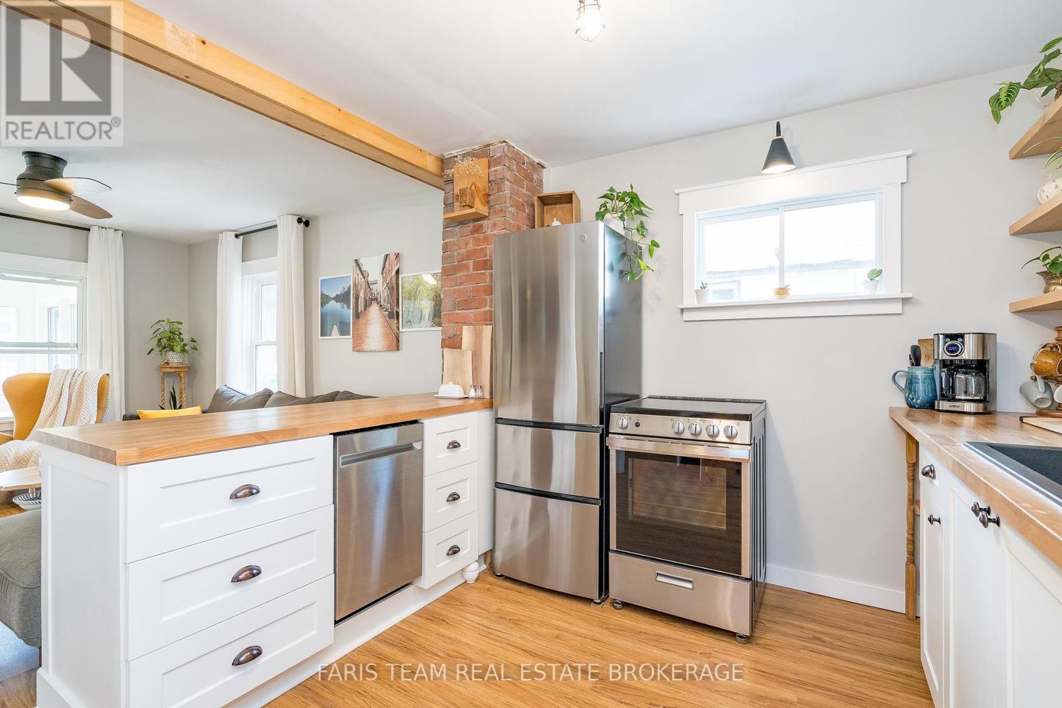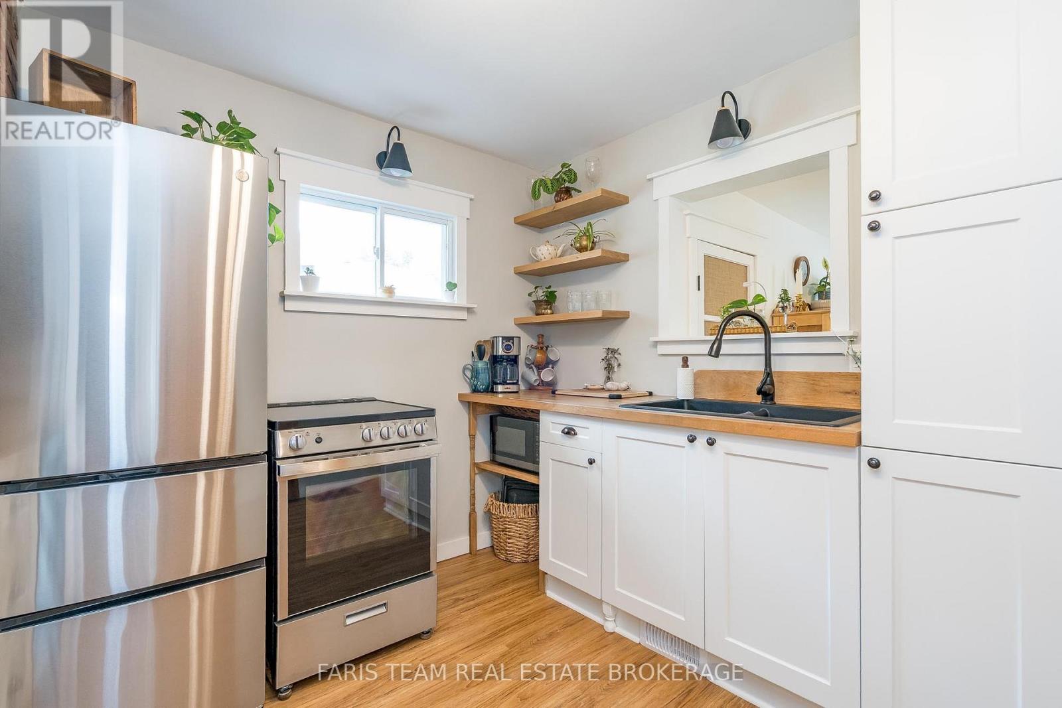2 Bedroom
1 Bathroom
700 - 1,100 ft2
Bungalow
Fireplace
Forced Air
$499,900
Top 5 Reasons You Will Love This Home: 1) Step inside and discover a move-in-ready bungalow thoughtfully updated for todays lifestyle, featuring a stylish upgraded kitchen, new furnace, built-in fireplace, modern lighting, accent details, and a built-in desk perfect for working from home 2) Unwind or entertain in your own backyard oasis, fully fenced and beautifully landscaped with mature gardens, a sun porch, deck, and a charming bunkie or shed, providing the perfect setting for summer barbeques, morning coffee, or quiet afternoons with a book 3) Embrace everyday convenience with local shops, dining, and groceries within walking distance, all while enjoying the added bonus of being just moments from scenic waterfront walks and lake views 4) A freshly paved driveway adds curb appeal and low-maintenance charm, while the unfinished basement offers flexible storage, hobby space, or even a future workshop tailored to your needs 5) Perfect for first-time buyers, downsizers, or investors, this home combines a practical layout, tasteful updates, and an ideal location, making it a smart and stylish choice for a variety of lifestyles. 864 above grade sq.ft. plus an unfinished basement. Visit our website for more detailed information. (id:53661)
Property Details
|
MLS® Number
|
S12286311 |
|
Property Type
|
Single Family |
|
Community Name
|
Washago |
|
Amenities Near By
|
Beach, Golf Nearby, Marina, Park, Place Of Worship |
|
Features
|
Level Lot, Carpet Free |
|
Parking Space Total
|
2 |
|
Structure
|
Deck, Shed |
Building
|
Bathroom Total
|
1 |
|
Bedrooms Above Ground
|
2 |
|
Bedrooms Total
|
2 |
|
Age
|
51 To 99 Years |
|
Amenities
|
Fireplace(s) |
|
Appliances
|
Stove, Water Heater, Window Coverings, Refrigerator |
|
Architectural Style
|
Bungalow |
|
Basement Development
|
Unfinished |
|
Basement Type
|
Full (unfinished) |
|
Construction Style Attachment
|
Detached |
|
Exterior Finish
|
Aluminum Siding |
|
Fireplace Present
|
Yes |
|
Fireplace Total
|
1 |
|
Flooring Type
|
Laminate |
|
Foundation Type
|
Stone |
|
Heating Fuel
|
Propane |
|
Heating Type
|
Forced Air |
|
Stories Total
|
1 |
|
Size Interior
|
700 - 1,100 Ft2 |
|
Type
|
House |
|
Utility Water
|
Municipal Water |
Parking
Land
|
Acreage
|
No |
|
Fence Type
|
Fully Fenced |
|
Land Amenities
|
Beach, Golf Nearby, Marina, Park, Place Of Worship |
|
Sewer
|
Sanitary Sewer |
|
Size Depth
|
162 Ft ,9 In |
|
Size Frontage
|
34 Ft |
|
Size Irregular
|
34 X 162.8 Ft |
|
Size Total Text
|
34 X 162.8 Ft|under 1/2 Acre |
|
Zoning Description
|
Residential |
Rooms
| Level |
Type |
Length |
Width |
Dimensions |
|
Main Level |
Kitchen |
3.32 m |
2.84 m |
3.32 m x 2.84 m |
|
Main Level |
Living Room |
4.19 m |
3.32 m |
4.19 m x 3.32 m |
|
Main Level |
Sunroom |
4.62 m |
2.31 m |
4.62 m x 2.31 m |
|
Main Level |
Bedroom |
3.53 m |
2.39 m |
3.53 m x 2.39 m |
|
Main Level |
Bedroom |
2.69 m |
2.39 m |
2.69 m x 2.39 m |
|
Main Level |
Laundry Room |
3.03 m |
2.95 m |
3.03 m x 2.95 m |
https://www.realtor.ca/real-estate/28608410/3358-muskoka-street-severn-washago-washago

