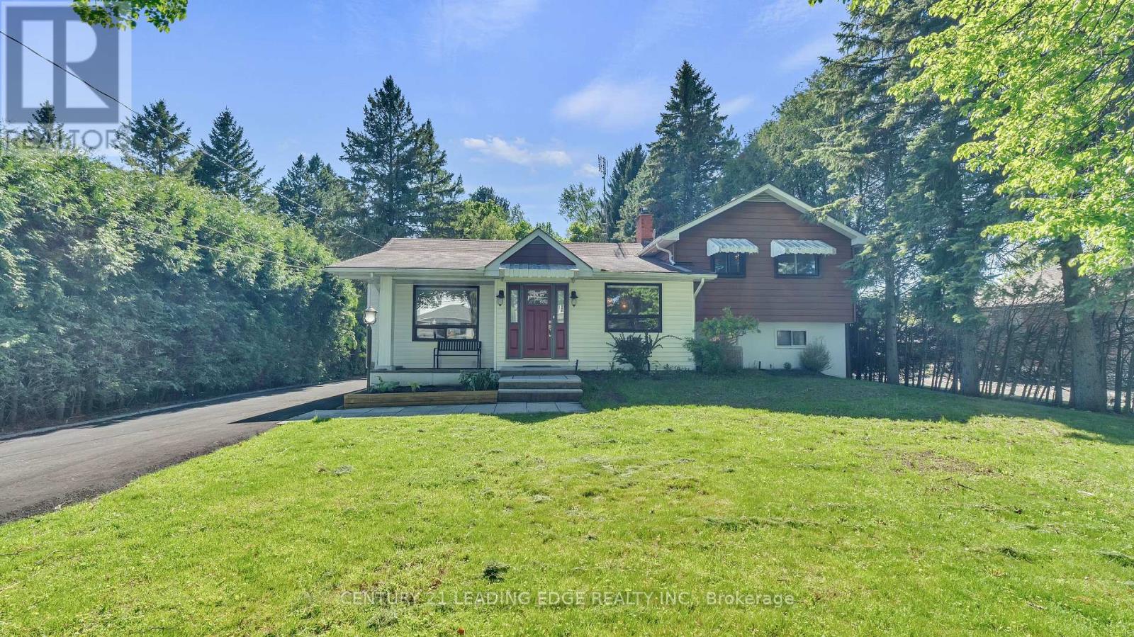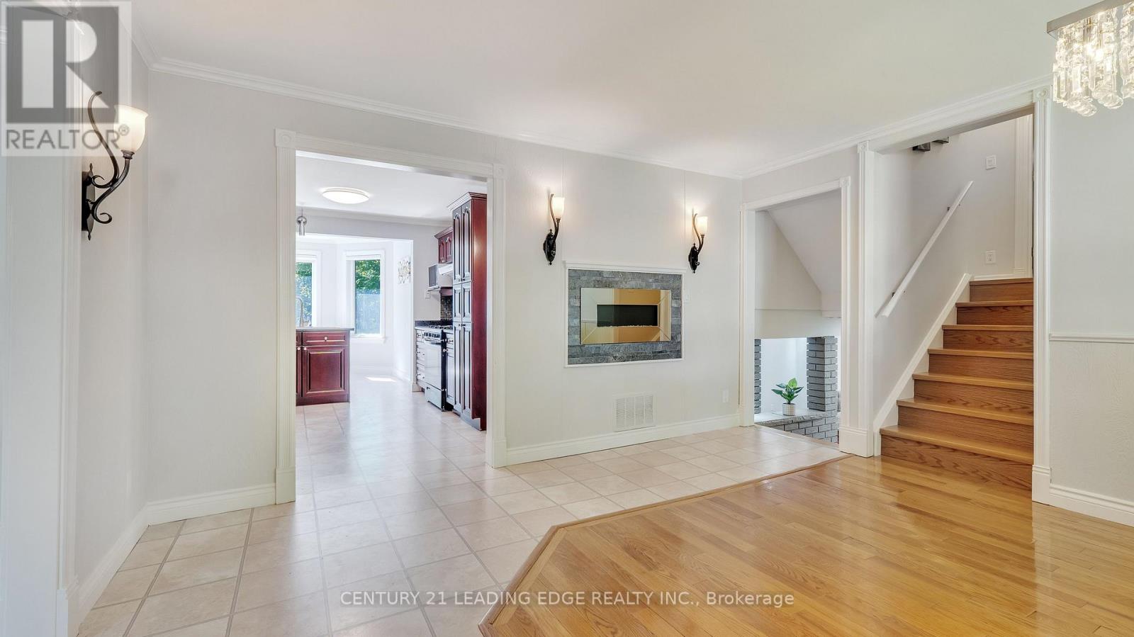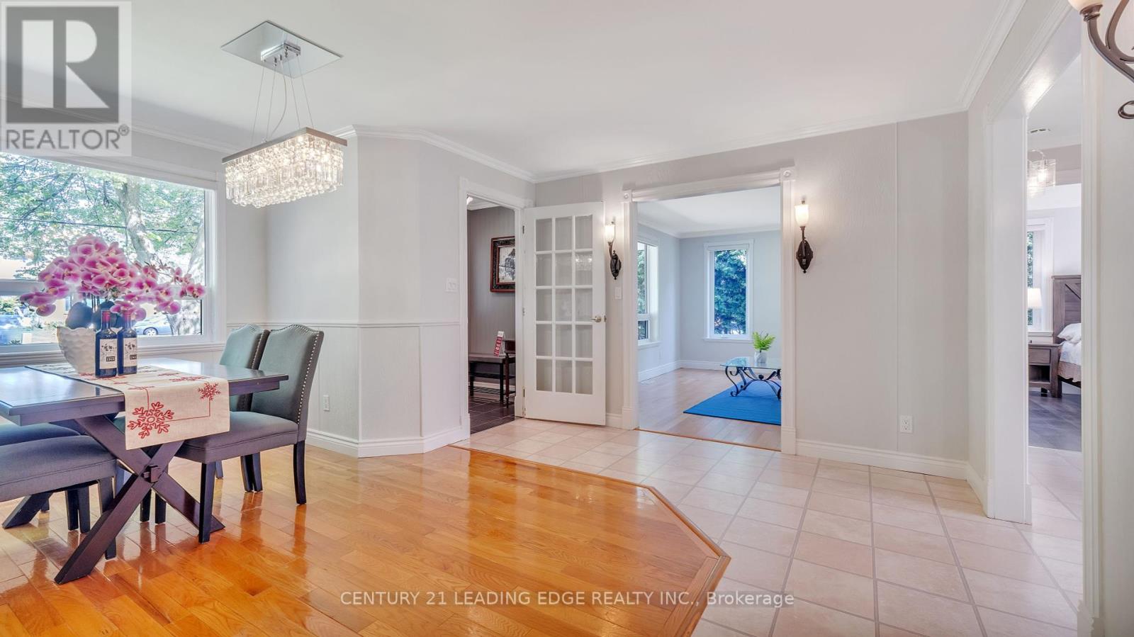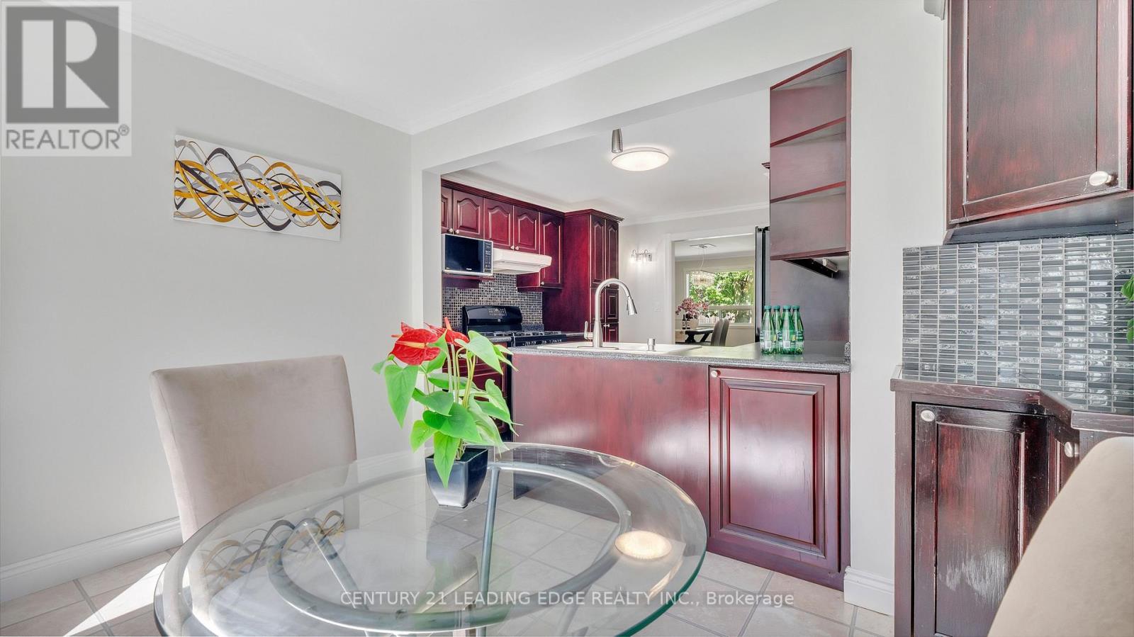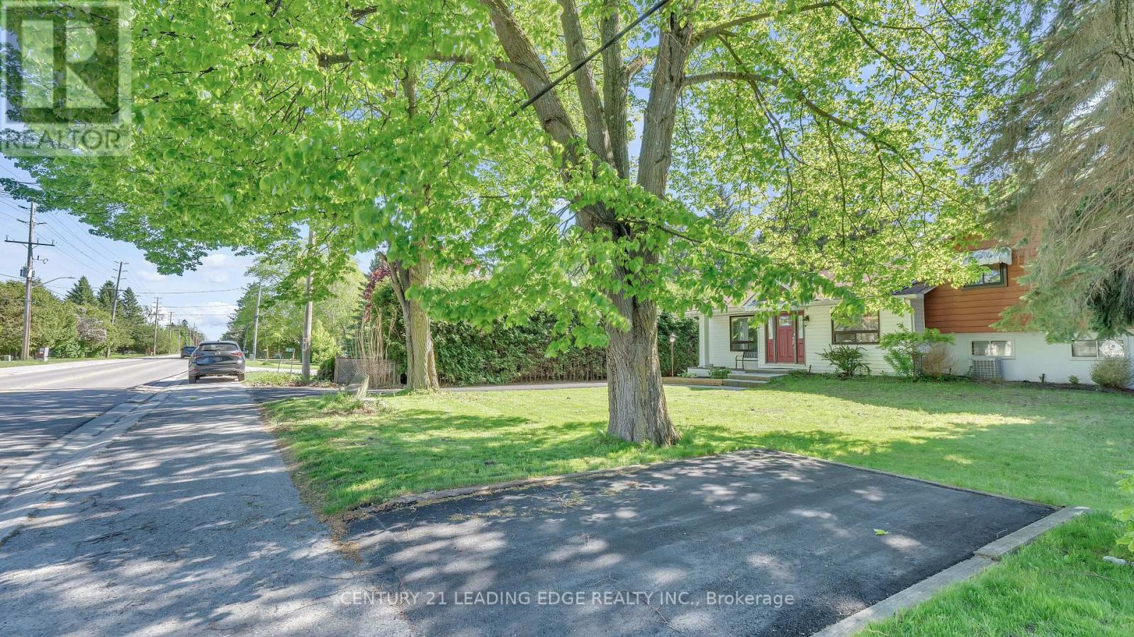3358 Courtice Road Clarington, Ontario L1E 2L7
$1,188,000
Town Meets Country! Fully Finished 4 Level Side split On Premium Protected Lush Greenery 2.28 Acres In The Desirable Courtice Neighborhood. Featuring A Large Eat-In Kitchen With Stainless Steel Appliances, Cove & Under Mount Lighting And Backsplash. Open concept kitchen and dining room. Bdrms Are Spacious & Offer W/I Closets; 2 Full 4 Pc Bathrooms Modern & Sleek. Enjoy The Outdoors With Manicured Gardens & Paths, 20'X24' Workshop/Gar & 3 Sheds. House Has Been Completely Updated & Offers All the spaces you have been dreaming of. Large Rec Room, Woodstove, W/O To Sun-filled great room & Access to Yard; New Driveway done May 2025. New upgrade electric panel will install June 2025. Close to school and bus stop close by. Do not miss it before it has gone. (id:53661)
Open House
This property has open houses!
2:00 pm
Ends at:4:00 pm
2:00 pm
Ends at:4:00 pm
Property Details
| MLS® Number | E12162413 |
| Property Type | Single Family |
| Community Name | Courtice |
| Features | Sump Pump |
| Parking Space Total | 10 |
Building
| Bathroom Total | 2 |
| Bedrooms Above Ground | 3 |
| Bedrooms Total | 3 |
| Appliances | Range, Water Heater, Blinds, Dishwasher, Dryer, Microwave, Refrigerator |
| Basement Development | Partially Finished |
| Basement Type | N/a (partially Finished) |
| Construction Status | Insulation Upgraded |
| Construction Style Attachment | Detached |
| Construction Style Split Level | Sidesplit |
| Cooling Type | Central Air Conditioning |
| Exterior Finish | Brick, Aluminum Siding |
| Fireplace Present | Yes |
| Flooring Type | Hardwood, Tile, Vinyl, Laminate |
| Foundation Type | Unknown |
| Heating Fuel | Natural Gas |
| Heating Type | Forced Air |
| Size Interior | 1,500 - 2,000 Ft2 |
| Type | House |
| Utility Water | Municipal Water |
Parking
| Detached Garage | |
| Garage |
Land
| Acreage | Yes |
| Sewer | Septic System |
| Size Depth | 1325 Ft |
| Size Frontage | 75 Ft |
| Size Irregular | 75 X 1325 Ft |
| Size Total Text | 75 X 1325 Ft|2 - 4.99 Acres |
| Zoning Description | Residential |
Rooms
| Level | Type | Length | Width | Dimensions |
|---|---|---|---|---|
| Basement | Exercise Room | 8.7 m | 6.85 m | 8.7 m x 6.85 m |
| Lower Level | Family Room | 6.7 m | 5.36 m | 6.7 m x 5.36 m |
| Main Level | Living Room | 3.5 m | 2.84 m | 3.5 m x 2.84 m |
| Main Level | Kitchen | 3.35 m | 3.65 m | 3.35 m x 3.65 m |
| Main Level | Dining Room | 5.1 m | 4.42 m | 5.1 m x 4.42 m |
| Main Level | Bedroom 3 | 3.5 m | 3.2 m | 3.5 m x 3.2 m |
| Upper Level | Primary Bedroom | 4 m | 4 m | 4 m x 4 m |
| Upper Level | Bedroom 2 | 4.28 m | 3.2 m | 4.28 m x 3.2 m |
https://www.realtor.ca/real-estate/28343444/3358-courtice-road-clarington-courtice-courtice




