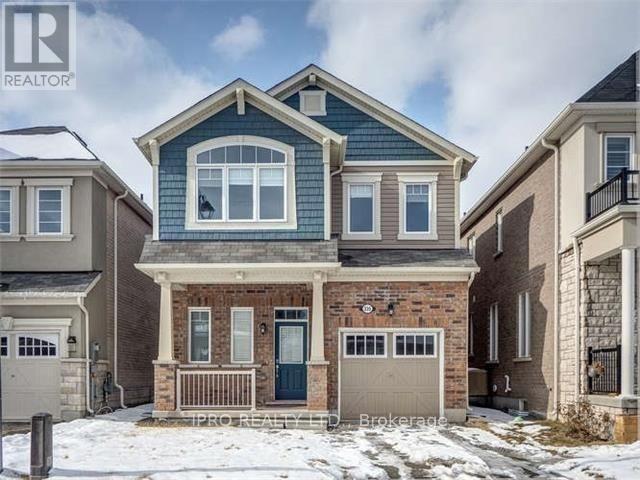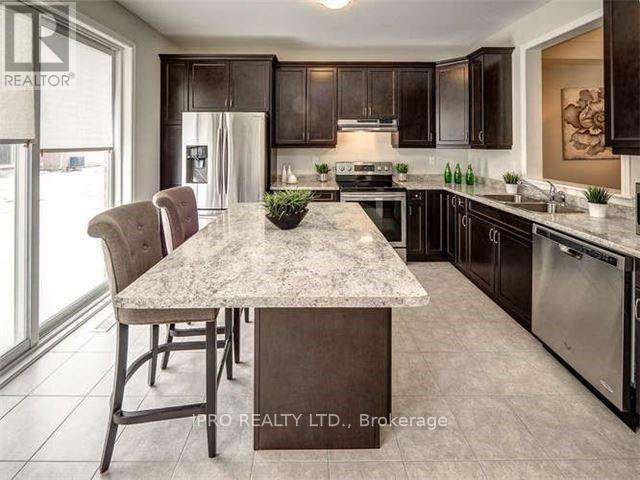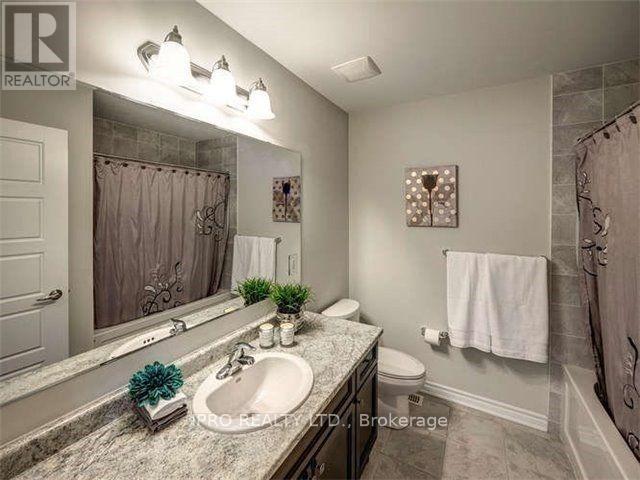4 Bedroom
3 Bathroom
1,500 - 2,000 ft2
Central Air Conditioning
Forced Air
$3,500 Monthly
Gorgeous "Mattamy" Built 4 Br Home (Approx 2,000 S.F.) W/Single Garage & No Side Walk **Covered Porch **Oak Stairs W/Iron Pickets **Access To Garage **Upgraded Extended Cupboards W/Moulding In Kitchen **Hardwood Floor On Main Floor **9' Ceiling **Open Concept Layout **Coffered Ceiling In D/R **Lots Of Windows **Grand Ceramic Foyer **Double Door Linen Closet **2nd Floor Laundry * .Close To Hospital, Schools, Sports Centre, Hwy 401 & 407 And Go Station. (id:53661)
Property Details
|
MLS® Number
|
W12206594 |
|
Property Type
|
Single Family |
|
Neigbourhood
|
Boyne |
|
Community Name
|
1032 - FO Ford |
|
Parking Space Total
|
2 |
Building
|
Bathroom Total
|
3 |
|
Bedrooms Above Ground
|
4 |
|
Bedrooms Total
|
4 |
|
Age
|
6 To 15 Years |
|
Appliances
|
Garage Door Opener Remote(s), Dishwasher, Dryer, Stove, Washer, Window Coverings, Refrigerator |
|
Basement Development
|
Unfinished |
|
Basement Type
|
Full (unfinished) |
|
Construction Style Attachment
|
Detached |
|
Cooling Type
|
Central Air Conditioning |
|
Exterior Finish
|
Brick, Aluminum Siding |
|
Flooring Type
|
Hardwood, Ceramic, Carpeted |
|
Foundation Type
|
Concrete |
|
Half Bath Total
|
1 |
|
Heating Fuel
|
Natural Gas |
|
Heating Type
|
Forced Air |
|
Stories Total
|
2 |
|
Size Interior
|
1,500 - 2,000 Ft2 |
|
Type
|
House |
|
Utility Water
|
Municipal Water |
Parking
Land
|
Acreage
|
No |
|
Sewer
|
Sanitary Sewer |
|
Size Depth
|
88 Ft ,7 In |
|
Size Frontage
|
30 Ft |
|
Size Irregular
|
30 X 88.6 Ft |
|
Size Total Text
|
30 X 88.6 Ft |
Rooms
| Level |
Type |
Length |
Width |
Dimensions |
|
Second Level |
Primary Bedroom |
4.58 m |
3.8 m |
4.58 m x 3.8 m |
|
Second Level |
Bedroom 2 |
3.15 m |
3.05 m |
3.15 m x 3.05 m |
|
Second Level |
Bedroom 3 |
3.4 m |
3.1 m |
3.4 m x 3.1 m |
|
Second Level |
Bedroom 4 |
3.17 m |
3.05 m |
3.17 m x 3.05 m |
|
Main Level |
Living Room |
4.88 m |
3.55 m |
4.88 m x 3.55 m |
|
Main Level |
Dining Room |
3.35 m |
3.16 m |
3.35 m x 3.16 m |
|
Main Level |
Kitchen |
3.96 m |
3.2 m |
3.96 m x 3.2 m |
|
Main Level |
Eating Area |
3.5 m |
3.2 m |
3.5 m x 3.2 m |
https://www.realtor.ca/real-estate/28438603/335-emmett-landing-milton-fo-ford-1032-fo-ford





