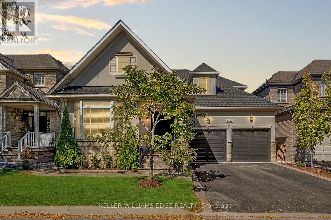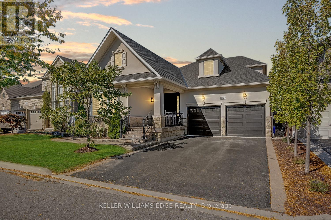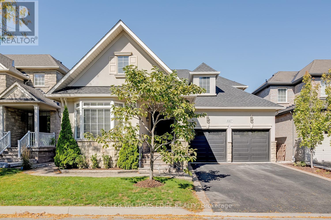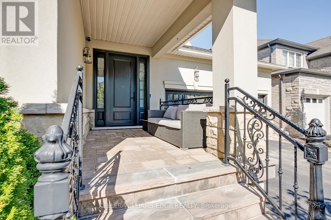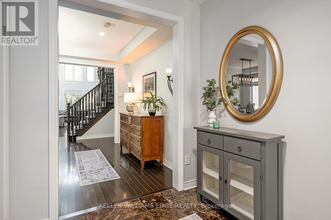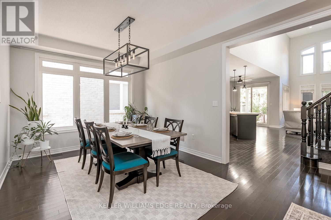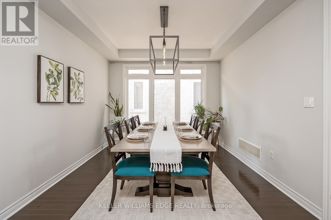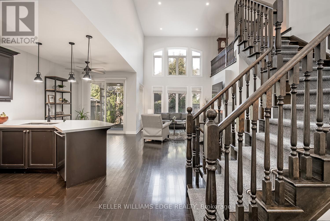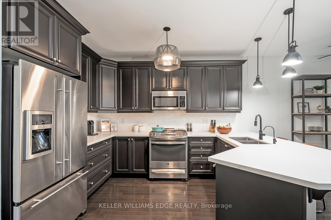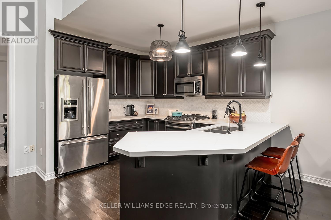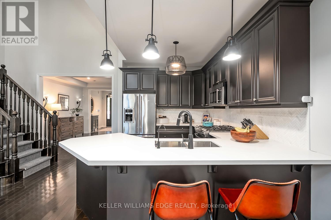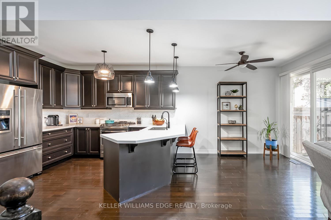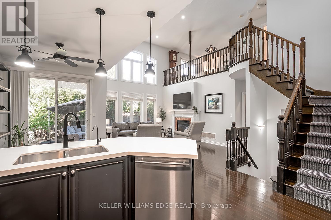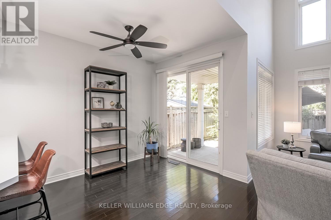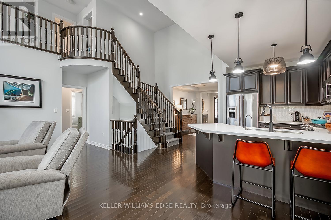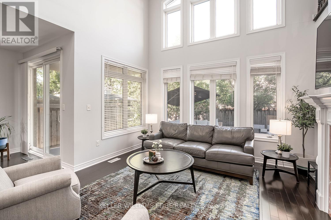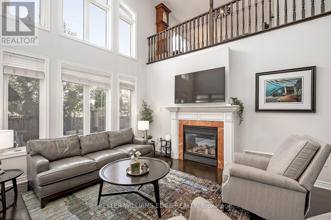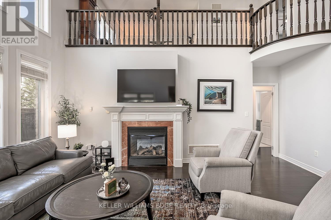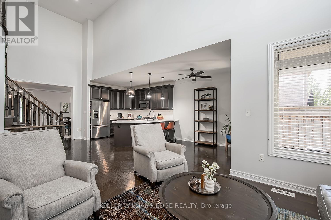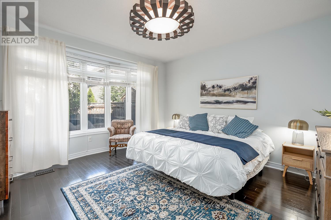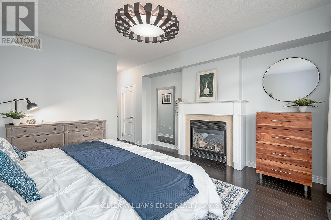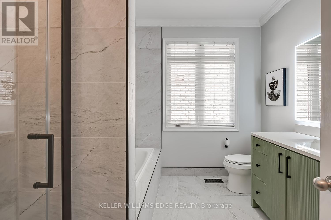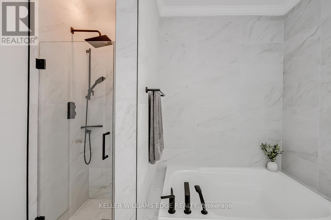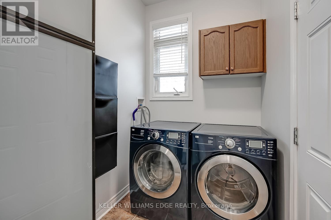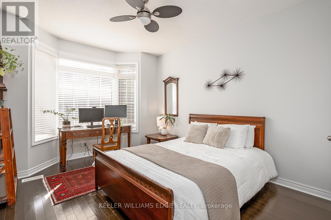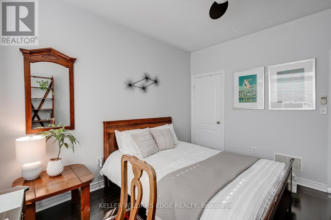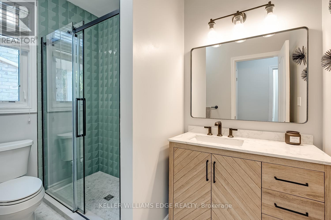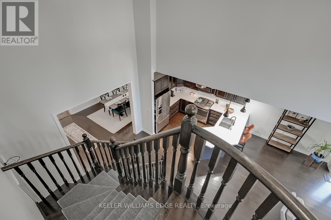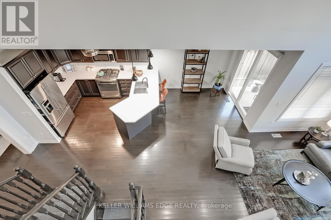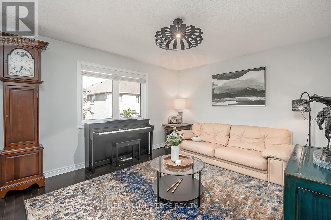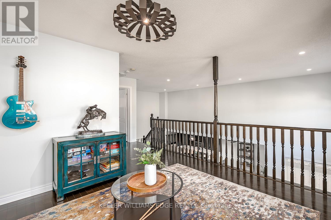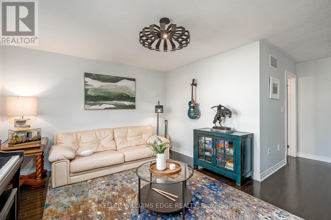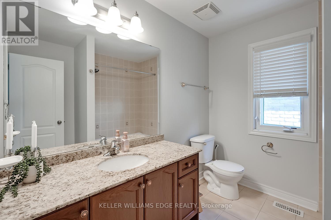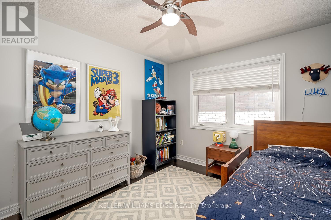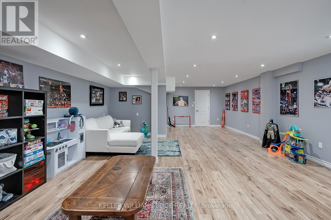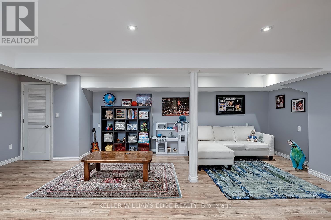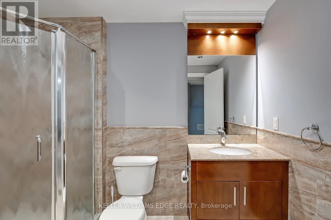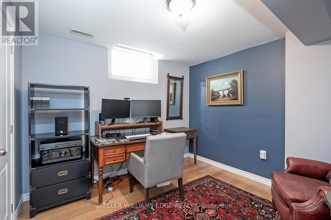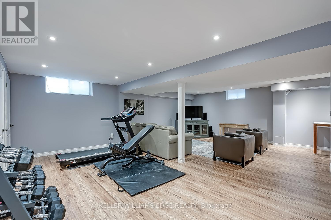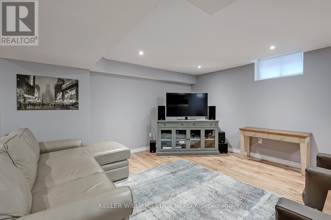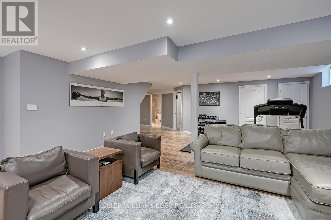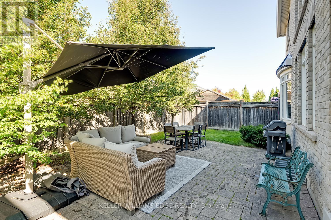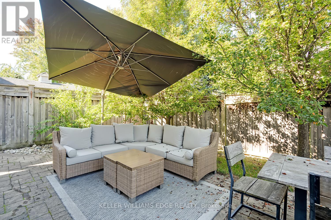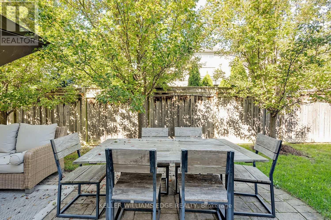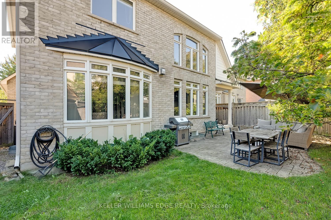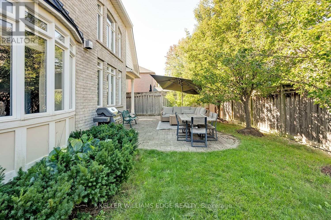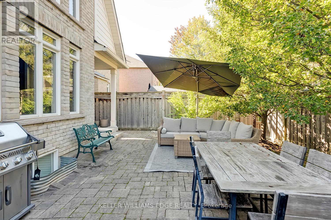4 Bedroom
4 Bathroom
2,000 - 2,500 ft2
Fireplace
Central Air Conditioning
Forced Air
$1,749,000
Rarely offered freehold bungaloft on one of Bronte Creeks most desirable crescents. Nestled among protected conservation areas, scenic trails, and top-ranked schools, this home combines the convenience of main-floor living with the flexibility of additional loft and finished basement spaces, totalling almost 4,000sqft. Inside, youll find a thoughtfully designed layout starting with a spacious primary suite on the main level, featuring a cozy gas fireplace and a fully renovated spa-like 4-piece ensuite with soaker tub and glass shower. A second main-floor bedroom (or office) enjoys ensuite access to a beautifully updated 3-piece bath.The upper loft level offers a private retreat for guests or family, complete with a third bedroom, a full bathroom, and an inviting open family room. The heart of the home is the bright, open-concept living space: a formal dining room with coffered ceilings, an upgraded eat-in kitchen with new counters, faucets, and backsplash, and a sun-filled breakfast area overlooking the impressive two-storey great room with 18 ceilings and a second gas fireplace.Step outside to a professionally landscaped backyard oasis featuring stone walkways and a large patio - perfect for summer entertaining. The double garage with inside entry provides everyday convenience.For even more living space, the professionally finished basement features a large rec room, a fourth bedroom, a full bath, and an exercise room.Recent upgrades include: roof (DAngelo), new front and garage doors, eaves, bathrooms, and kitchen finishes - giving you peace of mind and a move-in ready home.Located close to excellent schools, parks, trails, shopping, and major highways, this home offers both lifestyle and luxury in one of Oakvilles most sought-after communities.Dont miss your chance to own this Bronte Creek gem book your private showing today! (id:53661)
Open House
This property has open houses!
Starts at:
2:00 pm
Ends at:
4:00 pm
Property Details
|
MLS® Number
|
W12443397 |
|
Property Type
|
Single Family |
|
Community Name
|
1000 - BC Bronte Creek |
|
Parking Space Total
|
8 |
Building
|
Bathroom Total
|
4 |
|
Bedrooms Above Ground
|
3 |
|
Bedrooms Below Ground
|
1 |
|
Bedrooms Total
|
4 |
|
Age
|
16 To 30 Years |
|
Amenities
|
Fireplace(s) |
|
Appliances
|
Garage Door Opener Remote(s), Dishwasher, Dryer, Garage Door Opener, Stove, Washer, Window Coverings, Refrigerator |
|
Basement Development
|
Finished |
|
Basement Type
|
Full (finished) |
|
Construction Style Attachment
|
Detached |
|
Cooling Type
|
Central Air Conditioning |
|
Exterior Finish
|
Stone, Stucco |
|
Fireplace Present
|
Yes |
|
Fireplace Total
|
2 |
|
Foundation Type
|
Poured Concrete |
|
Heating Fuel
|
Natural Gas |
|
Heating Type
|
Forced Air |
|
Stories Total
|
2 |
|
Size Interior
|
2,000 - 2,500 Ft2 |
|
Type
|
House |
|
Utility Water
|
Municipal Water |
Parking
Land
|
Acreage
|
No |
|
Sewer
|
Sanitary Sewer |
|
Size Depth
|
100 Ft ,1 In |
|
Size Frontage
|
46 Ft |
|
Size Irregular
|
46 X 100.1 Ft |
|
Size Total Text
|
46 X 100.1 Ft|under 1/2 Acre |
|
Zoning Description
|
Rl6 Sp:254 |
Rooms
| Level |
Type |
Length |
Width |
Dimensions |
|
Second Level |
Bedroom 2 |
4.34 m |
3.07 m |
4.34 m x 3.07 m |
|
Second Level |
Family Room |
4.44 m |
3.66 m |
4.44 m x 3.66 m |
|
Basement |
Bedroom 3 |
3.2 m |
3.09 m |
3.2 m x 3.09 m |
|
Basement |
Recreational, Games Room |
5.58 m |
8.62 m |
5.58 m x 8.62 m |
|
Basement |
Recreational, Games Room |
7.49 m |
6.86 m |
7.49 m x 6.86 m |
|
Basement |
Utility Room |
6.04 m |
3.82 m |
6.04 m x 3.82 m |
|
Basement |
Other |
3.35 m |
1.96 m |
3.35 m x 1.96 m |
|
Main Level |
Bedroom |
3.49 m |
4.15 m |
3.49 m x 4.15 m |
|
Main Level |
Eating Area |
2.5 m |
2.96 m |
2.5 m x 2.96 m |
|
Main Level |
Dining Room |
5.9 m |
3.39 m |
5.9 m x 3.39 m |
|
Main Level |
Foyer |
2.2 m |
2.67 m |
2.2 m x 2.67 m |
|
Main Level |
Kitchen |
2.76 m |
3.76 m |
2.76 m x 3.76 m |
|
Main Level |
Laundry Room |
2.76 m |
1.71 m |
2.76 m x 1.71 m |
|
Main Level |
Living Room |
4.53 m |
5.84 m |
4.53 m x 5.84 m |
|
Main Level |
Primary Bedroom |
4.32 m |
4.94 m |
4.32 m x 4.94 m |
https://www.realtor.ca/real-estate/28948817/3327-skipton-lane-oakville-bc-bronte-creek-1000-bc-bronte-creek

