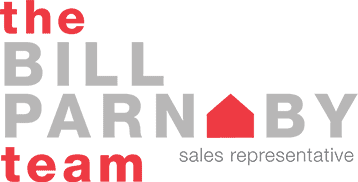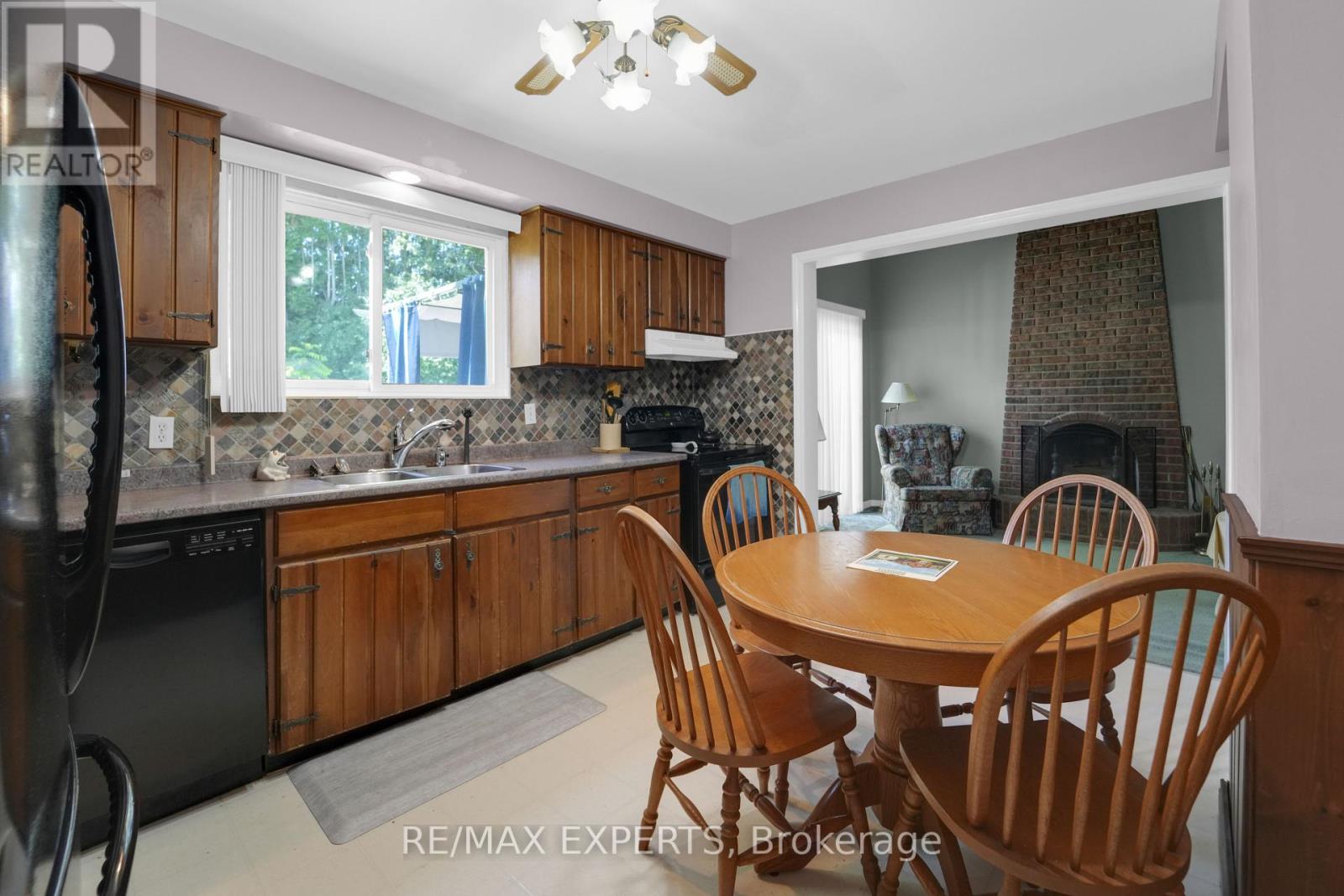4 Bedroom
3 Bathroom
Fireplace
Inground Pool
Central Air Conditioning
Forced Air
$1,377,000
Welcome to 332 Dingle Court, a hidden gem nestled at the end of a serene and private court in the heart of Bolton. This property is situated on a mature lot, offering ample privacy and a picturesque setting. The highlight of this home is the inviting inground pool, perfect for summer relaxation and entertaining.Inside, this property is truly a renovator's dream. With endless potential to customize and transform, you can create your ideal living space from the ground up. Whether you're an experienced renovator or a homeowner looking for a project, 332 Dingle Court is the perfect canvas for your vision. Don't miss the opportunity to make this unique property your own. Schedule a viewing today and imagine the possibilities that await at 332 Dingle Court! (id:53661)
Property Details
|
MLS® Number
|
W8453794 |
|
Property Type
|
Single Family |
|
Community Name
|
Bolton North |
|
Amenities Near By
|
Park, Schools |
|
Community Features
|
School Bus |
|
Features
|
Cul-de-sac |
|
Parking Space Total
|
6 |
|
Pool Type
|
Inground Pool |
Building
|
Bathroom Total
|
3 |
|
Bedrooms Above Ground
|
4 |
|
Bedrooms Total
|
4 |
|
Basement Development
|
Partially Finished |
|
Basement Type
|
N/a (partially Finished) |
|
Construction Style Attachment
|
Detached |
|
Cooling Type
|
Central Air Conditioning |
|
Exterior Finish
|
Aluminum Siding, Brick |
|
Fireplace Present
|
Yes |
|
Heating Fuel
|
Natural Gas |
|
Heating Type
|
Forced Air |
|
Stories Total
|
2 |
|
Type
|
House |
|
Utility Water
|
Municipal Water |
Parking
Land
|
Acreage
|
No |
|
Land Amenities
|
Park, Schools |
|
Sewer
|
Sanitary Sewer |
|
Size Irregular
|
35.38 X 138.29 Ft |
|
Size Total Text
|
35.38 X 138.29 Ft |
Rooms
| Level |
Type |
Length |
Width |
Dimensions |
|
Second Level |
Primary Bedroom |
5.45 m |
4.57 m |
5.45 m x 4.57 m |
|
Second Level |
Bedroom 2 |
2.95 m |
2.86 m |
2.95 m x 2.86 m |
|
Second Level |
Bedroom 3 |
2.95 m |
3.56 m |
2.95 m x 3.56 m |
|
Second Level |
Bedroom 4 |
4.11 m |
3.13 m |
4.11 m x 3.13 m |
|
Main Level |
Dining Room |
3.65 m |
3.32 m |
3.65 m x 3.32 m |
|
Main Level |
Family Room |
6.24 m |
3.04 m |
6.24 m x 3.04 m |
|
Main Level |
Kitchen |
3.23 m |
4.17 m |
3.23 m x 4.17 m |
|
Main Level |
Living Room |
5.21 m |
3.32 m |
5.21 m x 3.32 m |
Utilities
|
Cable
|
Installed |
|
Sewer
|
Installed |



































