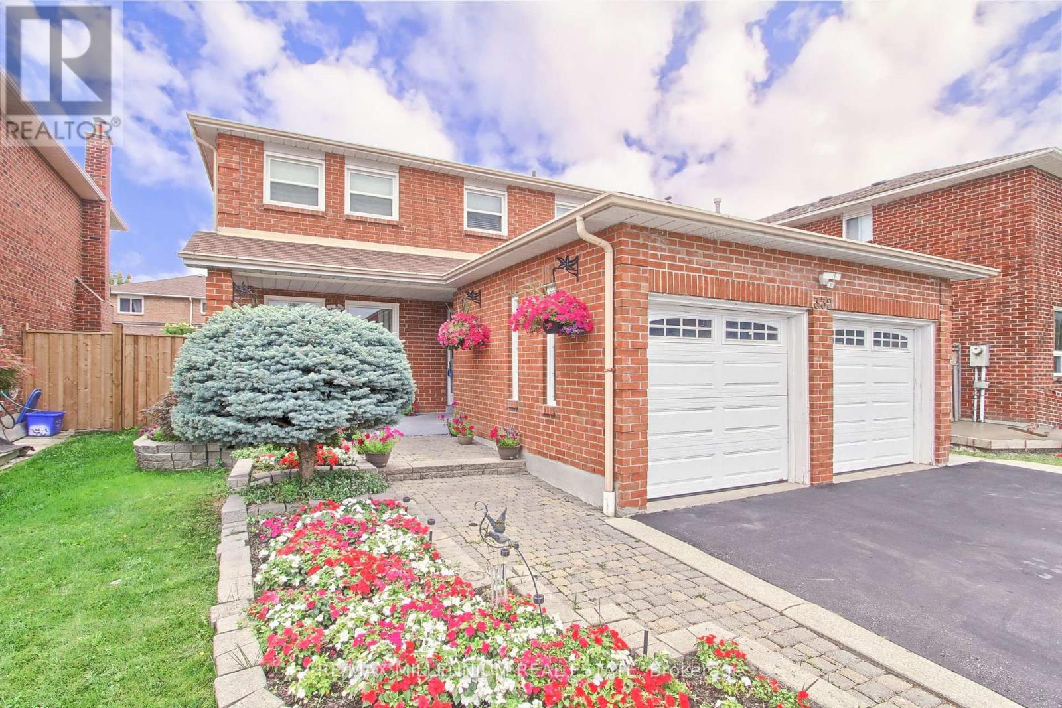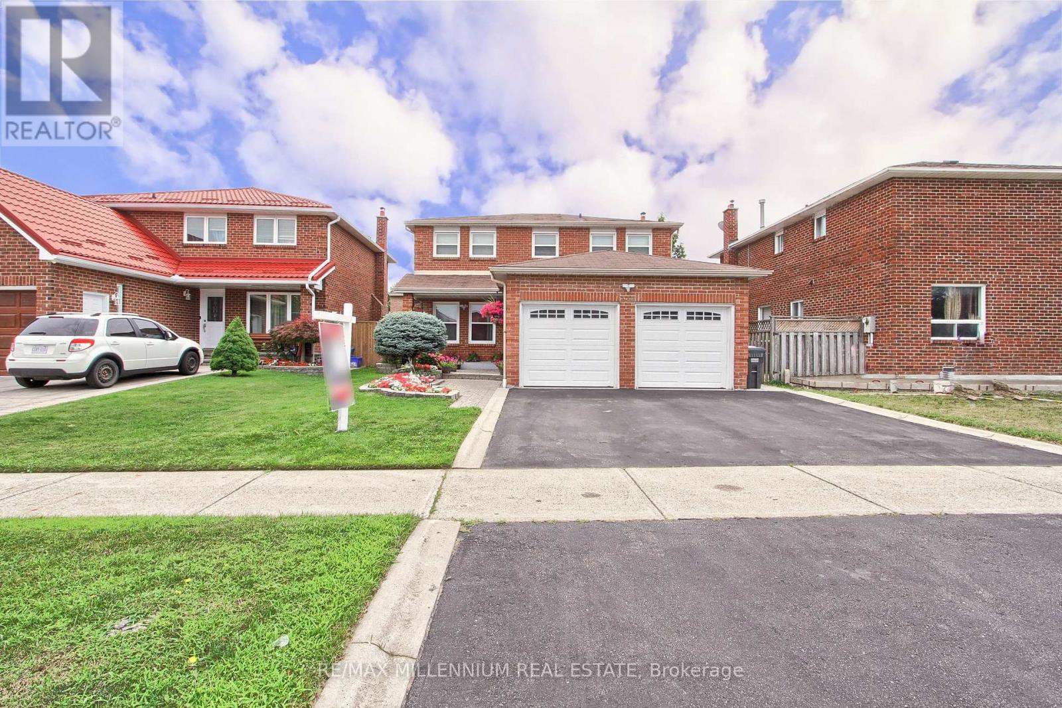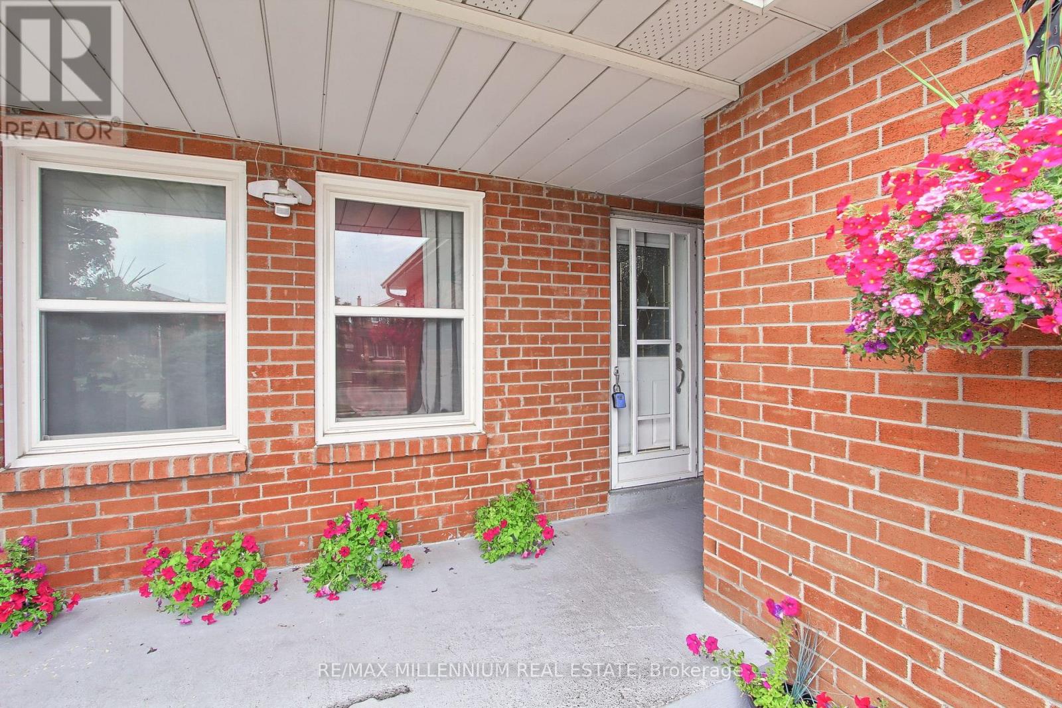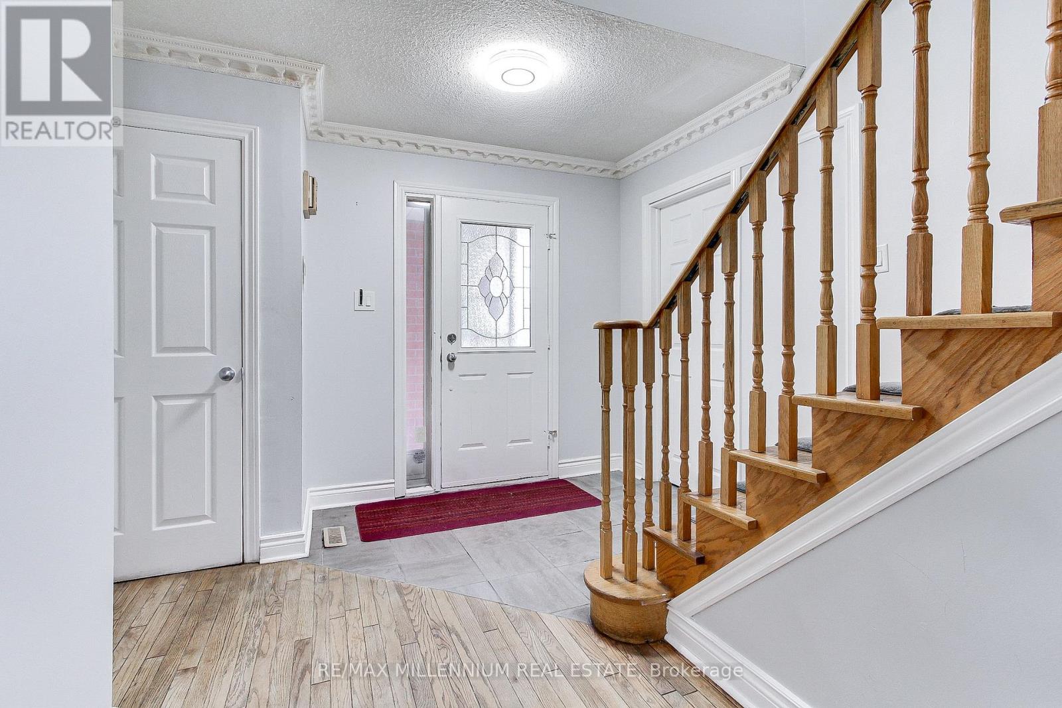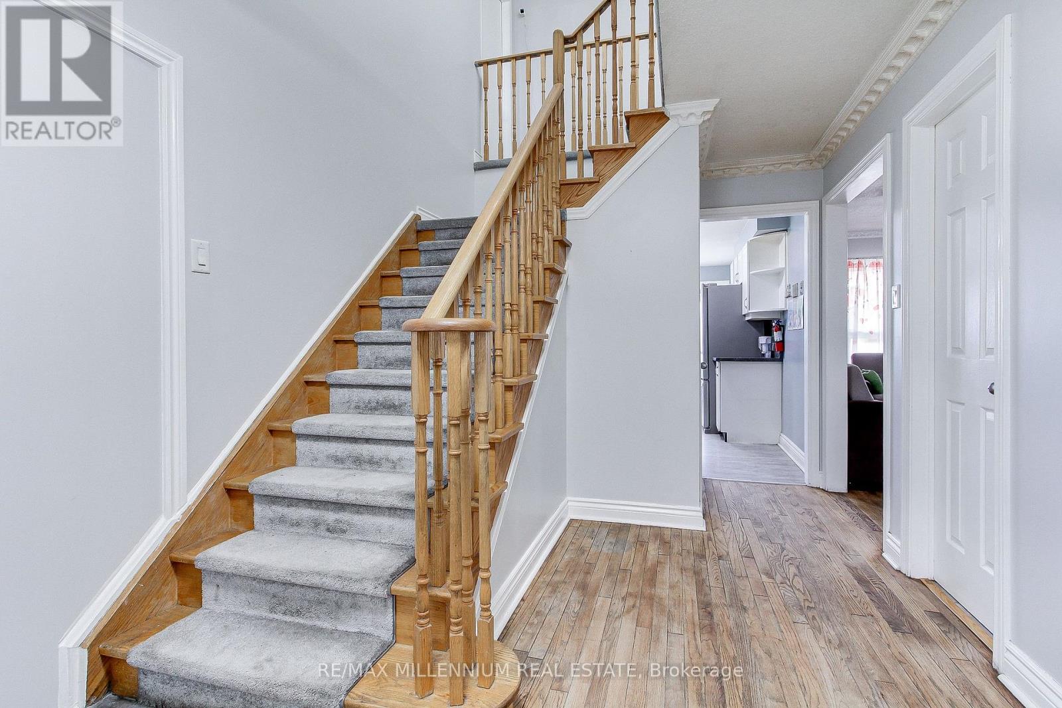6 Bedroom
4 Bathroom
1,500 - 2,000 ft2
Fireplace
Central Air Conditioning
Forced Air
$799,000
Family Home on a 40-Foot Lot in Prime Heart Lake West! This isn't your average cookie-cutter home. With 3 spacious bedrooms, a 2-car garage, and a finished basement, this property sits proudly on a wide 40-foot lot in one of Bramptons most established, family-friendly neighbourhoods. Featuring hardwood floors on the main, a brand-new furnace, and a functional layout, this home offers comfort, character, and room to grow. Unbeatable Location: Walk to top-rated schools: Conestoga PS, Heart Lake SS, and St. Leonards Steps from parks, splash pad, petting zoo, skating rink & rec centre. Minutes to FreshCo, Shoppers Drug Mart, and Trinity Common MallThis is your chance to own a solid home in a vibrant community filled with amenities, nature, and convenience. Whether you're upsizing, downsizing, or making your first move, this Heart Lake gem checks all the right boxes. (id:53661)
Property Details
|
MLS® Number
|
W12319992 |
|
Property Type
|
Single Family |
|
Community Name
|
Heart Lake West |
|
Amenities Near By
|
Hospital, Park, Place Of Worship, Public Transit, Schools |
|
Community Features
|
Community Centre |
|
Equipment Type
|
Water Heater |
|
Parking Space Total
|
6 |
|
Rental Equipment Type
|
Water Heater |
Building
|
Bathroom Total
|
4 |
|
Bedrooms Above Ground
|
3 |
|
Bedrooms Below Ground
|
3 |
|
Bedrooms Total
|
6 |
|
Amenities
|
Fireplace(s) |
|
Appliances
|
Water Heater, Dishwasher, Dryer, Hood Fan, Microwave, Stove, Washer, Refrigerator |
|
Basement Features
|
Apartment In Basement |
|
Basement Type
|
N/a |
|
Construction Style Attachment
|
Detached |
|
Cooling Type
|
Central Air Conditioning |
|
Exterior Finish
|
Brick |
|
Fireplace Present
|
Yes |
|
Fireplace Total
|
1 |
|
Half Bath Total
|
1 |
|
Heating Fuel
|
Wood |
|
Heating Type
|
Forced Air |
|
Stories Total
|
2 |
|
Size Interior
|
1,500 - 2,000 Ft2 |
|
Type
|
House |
|
Utility Water
|
Municipal Water |
Parking
Land
|
Acreage
|
No |
|
Land Amenities
|
Hospital, Park, Place Of Worship, Public Transit, Schools |
|
Sewer
|
Sanitary Sewer |
|
Size Depth
|
99 Ft |
|
Size Frontage
|
39 Ft ,10 In |
|
Size Irregular
|
39.9 X 99 Ft |
|
Size Total Text
|
39.9 X 99 Ft |
|
Zoning Description
|
R6 |
Rooms
| Level |
Type |
Length |
Width |
Dimensions |
|
Second Level |
Primary Bedroom |
0.46 m |
0.25 m |
0.46 m x 0.25 m |
|
Second Level |
Bedroom 2 |
0.27 m |
0.25 m |
0.27 m x 0.25 m |
|
Second Level |
Bedroom 3 |
0.27 m |
0.25 m |
0.27 m x 0.25 m |
|
Basement |
Kitchen |
12.02 m |
0.18 m |
12.02 m x 0.18 m |
|
Basement |
Eating Area |
0.3 m |
0.23 m |
0.3 m x 0.23 m |
|
Basement |
Bedroom 2 |
0.33 m |
0.2 m |
0.33 m x 0.2 m |
|
Basement |
Bedroom 3 |
0.41 m |
0.23 m |
0.41 m x 0.23 m |
|
Main Level |
Kitchen |
0.41 m |
0.31 m |
0.41 m x 0.31 m |
|
Main Level |
Dining Room |
0.23 m |
0.23 m |
0.23 m x 0.23 m |
|
Main Level |
Living Room |
0.33 m |
0.25 m |
0.33 m x 0.25 m |
|
Main Level |
Family Room |
0.38 m |
0.25 m |
0.38 m x 0.25 m |
https://www.realtor.ca/real-estate/28680391/332-conestoga-drive-brampton-heart-lake-west-heart-lake-west

