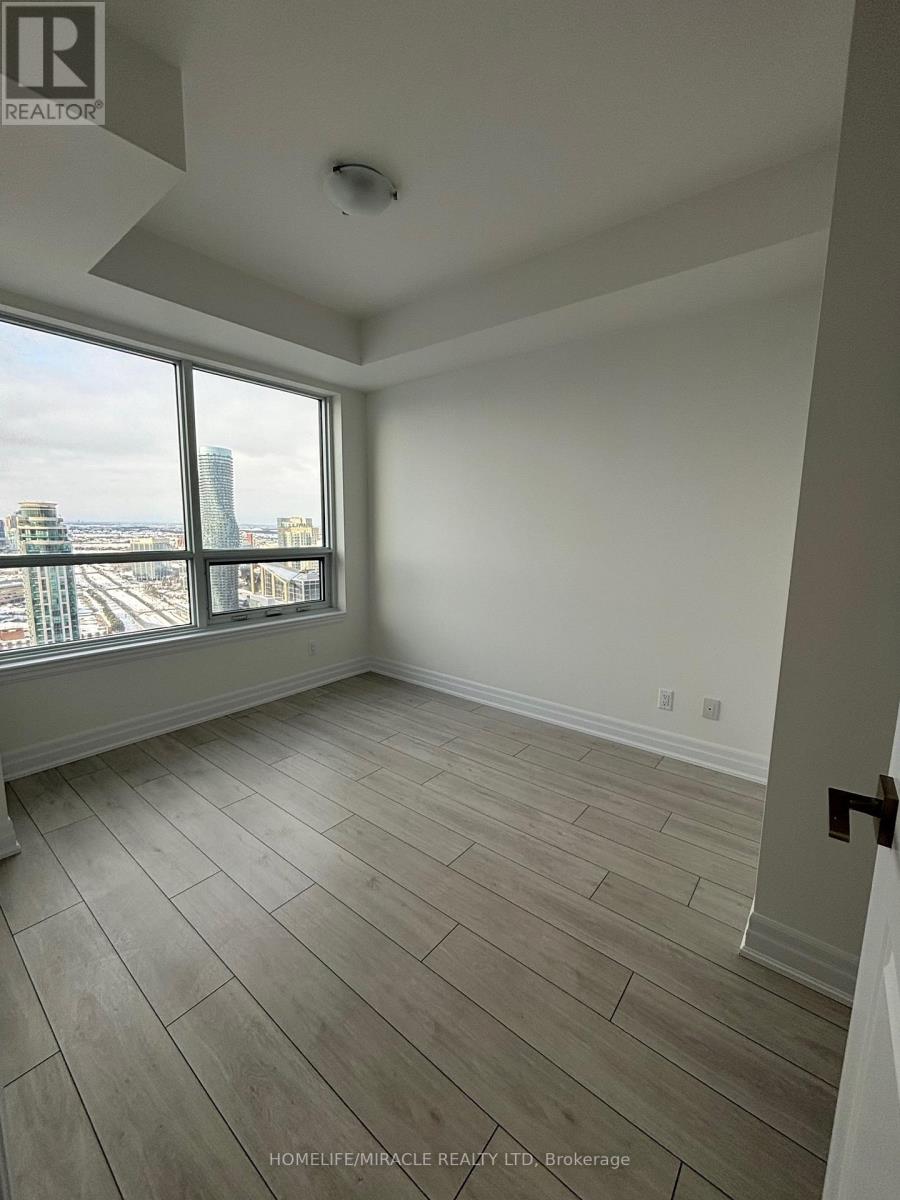2 Bedroom
2 Bathroom
700 - 799 ft2
Central Air Conditioning
Forced Air
$2,650 Monthly
Welcome to Solmar Edge Tower 2, a brand-new condominium in the heart of the city. This bright and spacious 2 Bedroom, 2 Bathroom unit boasts 9' floor to ceiling windows and a Northwest facing balcony stretching across the entire unit, flooding the space with natural light. The open concept layout features a generous living/dining area and a sleek kitchen equipped with high-end built-in appliances. The primary bedroom offers ample space, a walk-in closet and a private 4 piece ensuite. Enjoy Carpet free living and the convenience of an in-suite laundry room. Ideally located in downtown Mississauga. You're steps from Square one, major transit options, Go buses, living arts, Sheridan college, Celebration square, the central library, YMCA, Cinemax, banks, restaurants and shops. Plus, easy access to Cookeville Go, 403/401/QEW, Port Credit and more. (id:53661)
Property Details
|
MLS® Number
|
W12163633 |
|
Property Type
|
Single Family |
|
Community Name
|
Fairview |
|
Amenities Near By
|
Hospital, Park, Schools |
|
Community Features
|
Pet Restrictions |
|
Features
|
Balcony, Carpet Free |
|
Parking Space Total
|
1 |
Building
|
Bathroom Total
|
2 |
|
Bedrooms Above Ground
|
2 |
|
Bedrooms Total
|
2 |
|
Age
|
New Building |
|
Amenities
|
Recreation Centre |
|
Appliances
|
Range, Window Coverings, Refrigerator |
|
Cooling Type
|
Central Air Conditioning |
|
Exterior Finish
|
Concrete |
|
Flooring Type
|
Laminate |
|
Heating Fuel
|
Electric |
|
Heating Type
|
Forced Air |
|
Size Interior
|
700 - 799 Ft2 |
|
Type
|
Apartment |
Parking
Land
|
Acreage
|
No |
|
Land Amenities
|
Hospital, Park, Schools |
Rooms
| Level |
Type |
Length |
Width |
Dimensions |
|
Main Level |
Living Room |
3.66 m |
3 m |
3.66 m x 3 m |
|
Main Level |
Kitchen |
3.66 m |
2.69 m |
3.66 m x 2.69 m |
|
Main Level |
Primary Bedroom |
4.57 m |
2.84 m |
4.57 m x 2.84 m |
|
Main Level |
Bedroom 2 |
3.56 m |
2.59 m |
3.56 m x 2.59 m |
https://www.realtor.ca/real-estate/28345842/3311-30-elm-drive-mississauga-fairview-fairview












