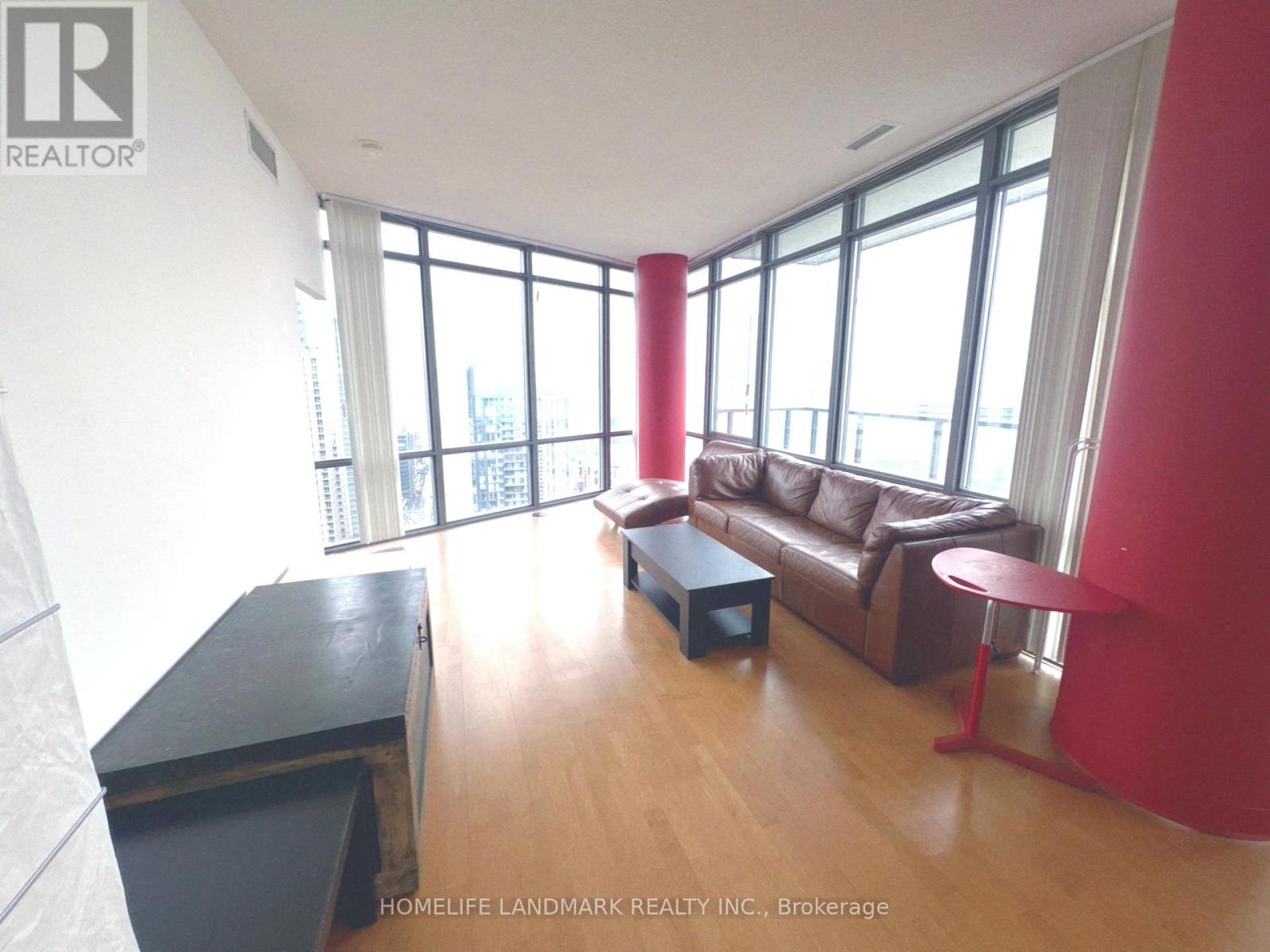4 Bedroom
2 Bathroom
1,200 - 1,399 ft2
Outdoor Pool
Central Air Conditioning
Forced Air
$5,000 Monthly
The Burano On Bay St. Luxurious Condo, Corner Unit With 3 Bedrooms+Den & 2 Baths. Huge Terrace With Great Layout. Bright. High Floor. Unobstructed View Facing South-West With The Downtown View. Steps To University, Subway, TTC, Hospitals, Shops, Downtown Core & Parks. 1 Parking Included In Rent. (id:53661)
Property Details
|
MLS® Number
|
C12187935 |
|
Property Type
|
Single Family |
|
Neigbourhood
|
University—Rosedale |
|
Community Name
|
Bay Street Corridor |
|
Amenities Near By
|
Hospital, Public Transit |
|
Community Features
|
Pet Restrictions |
|
Parking Space Total
|
1 |
|
Pool Type
|
Outdoor Pool |
Building
|
Bathroom Total
|
2 |
|
Bedrooms Above Ground
|
3 |
|
Bedrooms Below Ground
|
1 |
|
Bedrooms Total
|
4 |
|
Amenities
|
Security/concierge, Exercise Centre, Party Room |
|
Appliances
|
Blinds, Dishwasher, Dryer, Microwave, Stove, Washer |
|
Cooling Type
|
Central Air Conditioning |
|
Exterior Finish
|
Brick |
|
Flooring Type
|
Hardwood, Carpeted |
|
Heating Fuel
|
Natural Gas |
|
Heating Type
|
Forced Air |
|
Size Interior
|
1,200 - 1,399 Ft2 |
|
Type
|
Apartment |
Parking
Land
|
Acreage
|
No |
|
Land Amenities
|
Hospital, Public Transit |
Rooms
| Level |
Type |
Length |
Width |
Dimensions |
|
Main Level |
Living Room |
6.81 m |
3.66 m |
6.81 m x 3.66 m |
|
Main Level |
Dining Room |
6.81 m |
3.66 m |
6.81 m x 3.66 m |
|
Main Level |
Kitchen |
3.66 m |
2.1 m |
3.66 m x 2.1 m |
|
Main Level |
Den |
2.95 m |
2.03 m |
2.95 m x 2.03 m |
|
Main Level |
Primary Bedroom |
4.06 m |
3 m |
4.06 m x 3 m |
|
Main Level |
Bedroom |
3.3 m |
2.9 m |
3.3 m x 2.9 m |
|
Main Level |
Bedroom |
3.05 m |
2.79 m |
3.05 m x 2.79 m |
https://www.realtor.ca/real-estate/28398772/3310-832-bay-street-toronto-bay-street-corridor-bay-street-corridor




























