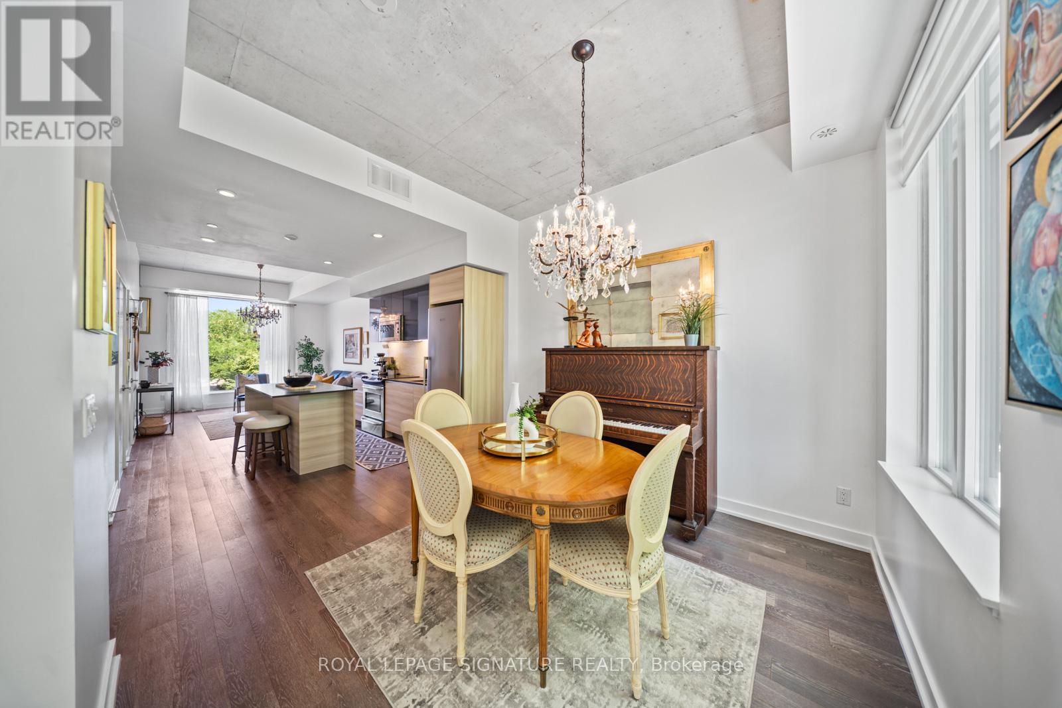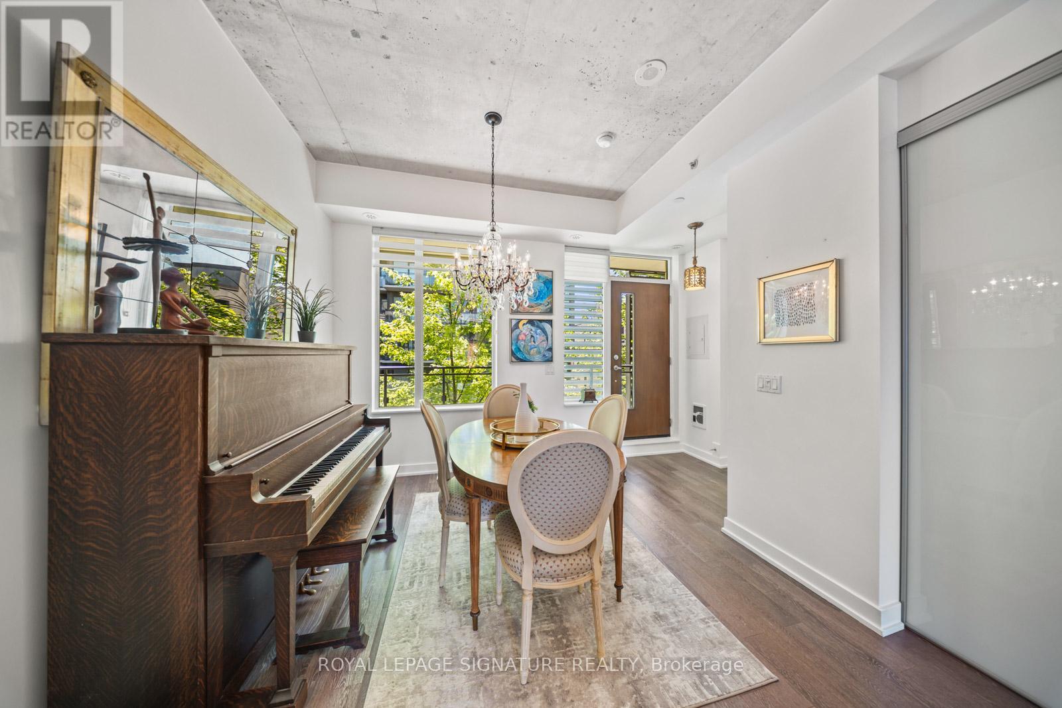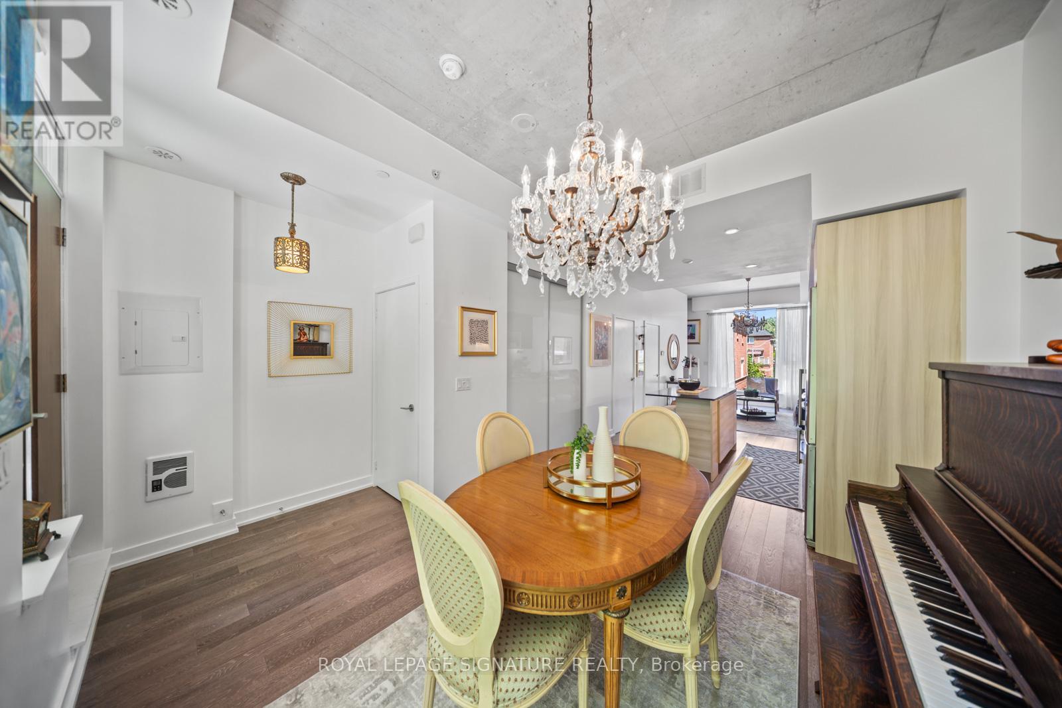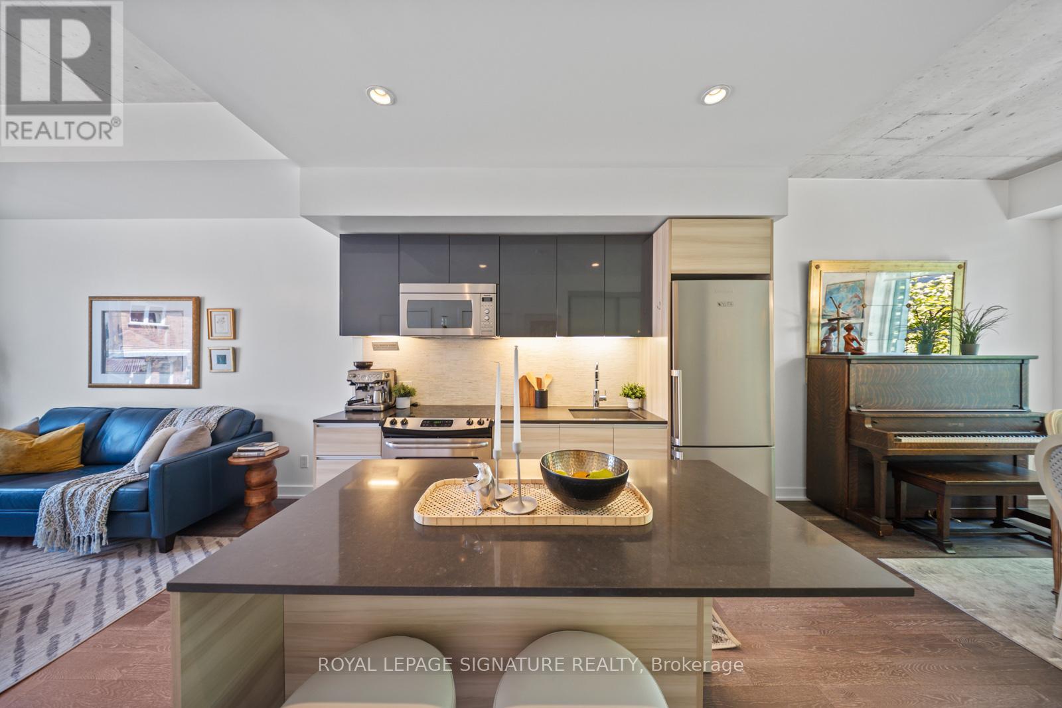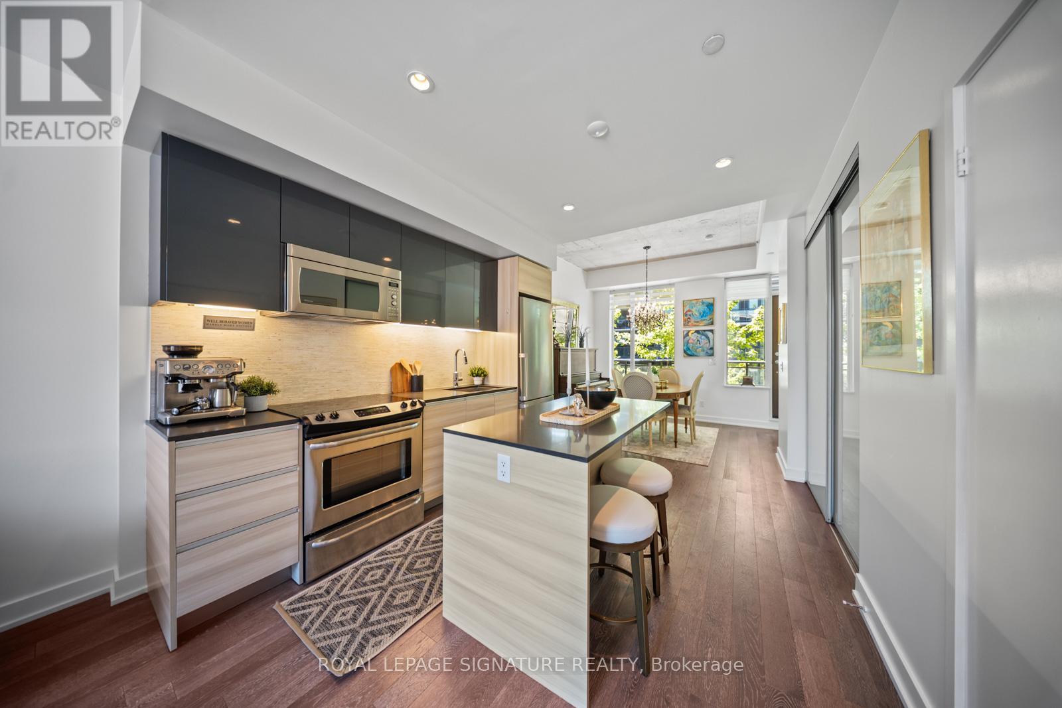2 Bedroom
2 Bathroom
900 - 999 ft2
Central Air Conditioning
Forced Air
$998,000Maintenance, Common Area Maintenance, Parking
$695.92 Monthly
First time offered! Welcome to 1190 Dundas St E, TH 331 a luxurious spacious oasis in the heart of Leslieville! Come check out this inviting, modern townhome and get a real feel for comfortable city living in one of Leslieville's friendliest communities. Tucked away in a quiet courtyard, this bright 2-bedroom, 2-bathroom home stands out for all the right reasons, mixing stylish design with everyday comfort.The main floor features 10-foot ceilings, giving the place an open, airy vibe. Exposed concrete ceilings, pot lights, massive picture windows that bring in loads of natural light and treetop views, coupled with wide-plank engineered hardwood floors that add warmth and character throughout. The sleek, modern kitchen is a joy to cook in, with quartz countertops, island with a breakfast bar, and quality appliances. The primary bedroom provides access to the large private terrace complete with a gas BBQ hookup, giving you a peaceful spot to unwind at the end of the day, and outdoor space to entertain your friends. All of this comes with a fantastic location in the sought-after Pape School District, just steps from Leslieville's best shops, cafes, and transit options. (id:53661)
Property Details
|
MLS® Number
|
E12244349 |
|
Property Type
|
Single Family |
|
Neigbourhood
|
Toronto—Danforth |
|
Community Name
|
South Riverdale |
|
Amenities Near By
|
Schools, Public Transit, Park |
|
Community Features
|
Pet Restrictions, Community Centre |
|
Features
|
Carpet Free |
|
Parking Space Total
|
1 |
Building
|
Bathroom Total
|
2 |
|
Bedrooms Above Ground
|
2 |
|
Bedrooms Total
|
2 |
|
Amenities
|
Exercise Centre, Party Room, Visitor Parking, Storage - Locker, Security/concierge |
|
Appliances
|
Dishwasher, Dryer, Microwave, Stove, Water Heater, Washer, Refrigerator |
|
Cooling Type
|
Central Air Conditioning |
|
Exterior Finish
|
Brick, Concrete |
|
Flooring Type
|
Hardwood |
|
Half Bath Total
|
1 |
|
Heating Fuel
|
Natural Gas |
|
Heating Type
|
Forced Air |
|
Stories Total
|
2 |
|
Size Interior
|
900 - 999 Ft2 |
|
Type
|
Row / Townhouse |
Parking
Land
|
Acreage
|
No |
|
Land Amenities
|
Schools, Public Transit, Park |
Rooms
| Level |
Type |
Length |
Width |
Dimensions |
|
Second Level |
Primary Bedroom |
3.32 m |
3.32 m |
3.32 m x 3.32 m |
|
Second Level |
Bedroom 2 |
3.07 m |
3.32 m |
3.07 m x 3.32 m |
|
Main Level |
Dining Room |
3.27 m |
3.32 m |
3.27 m x 3.32 m |
|
Main Level |
Kitchen |
3.35 m |
3.32 m |
3.35 m x 3.32 m |
|
Main Level |
Living Room |
4.27 m |
3.32 m |
4.27 m x 3.32 m |
https://www.realtor.ca/real-estate/28518655/331-1190-dundas-street-e-toronto-south-riverdale-south-riverdale

