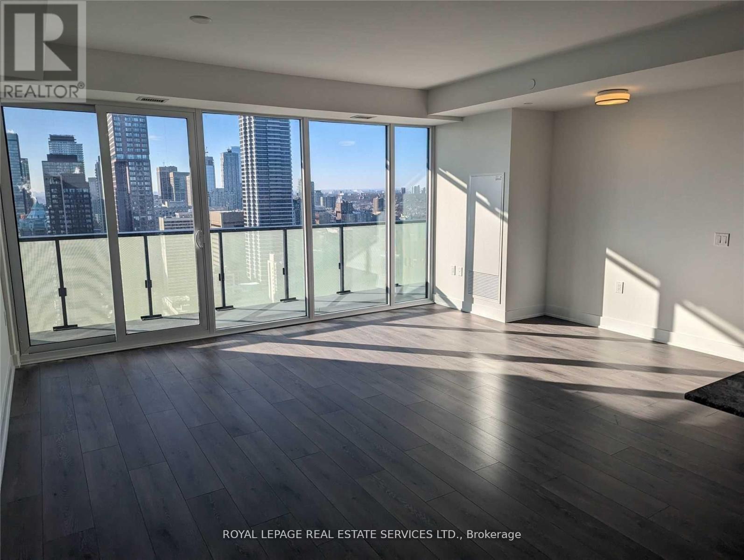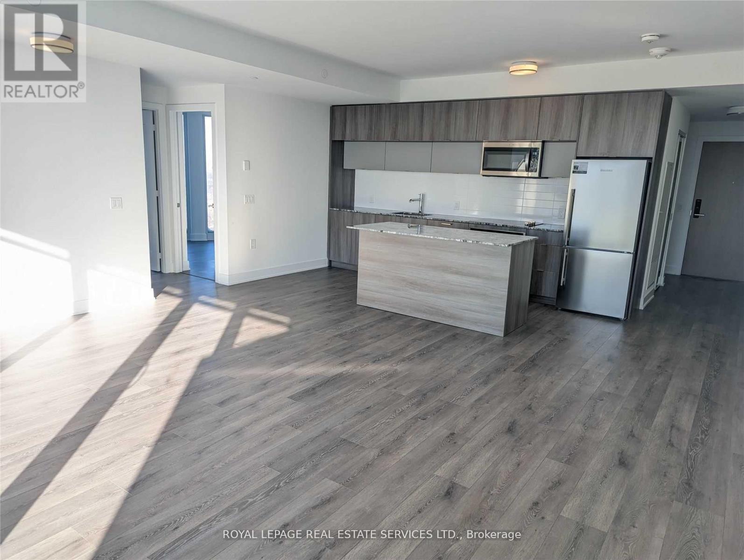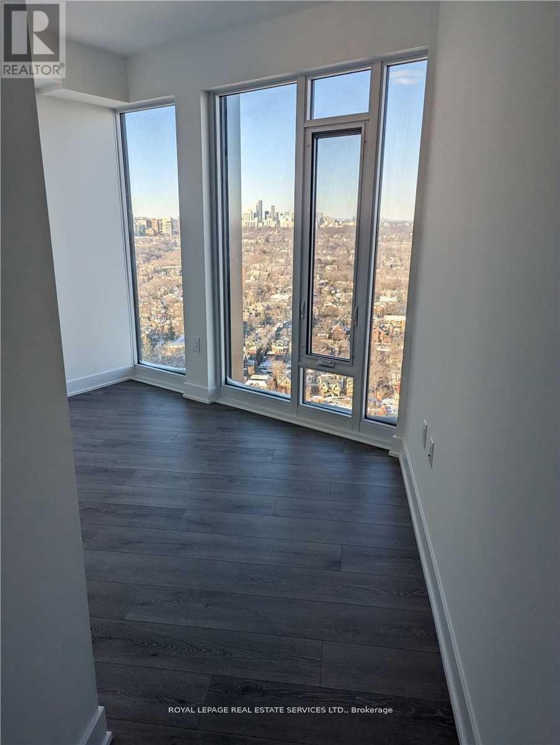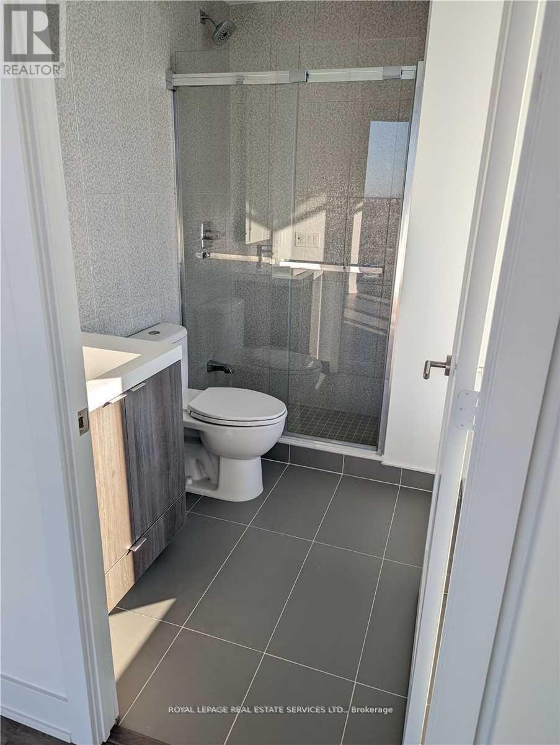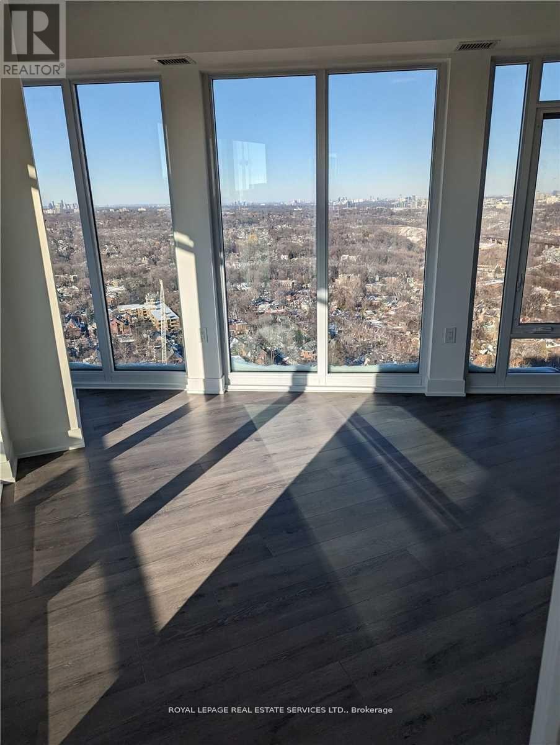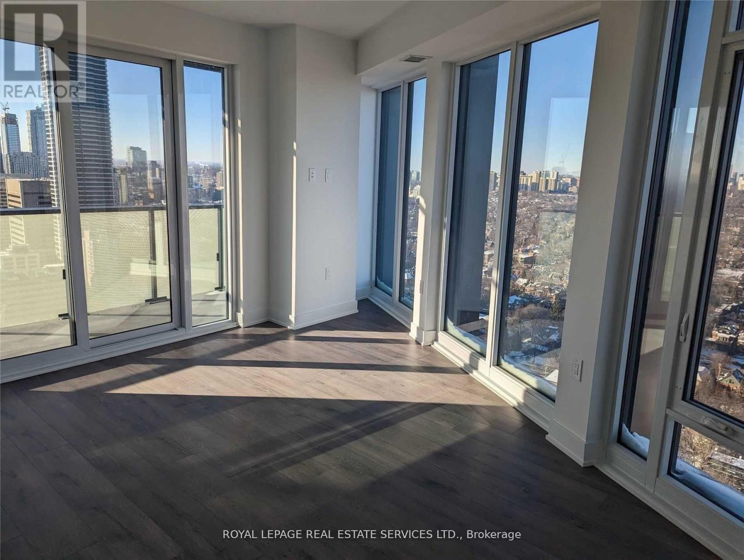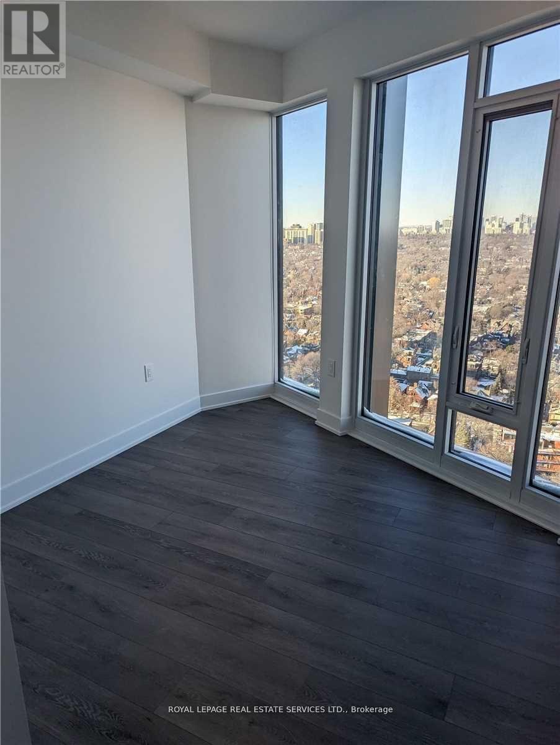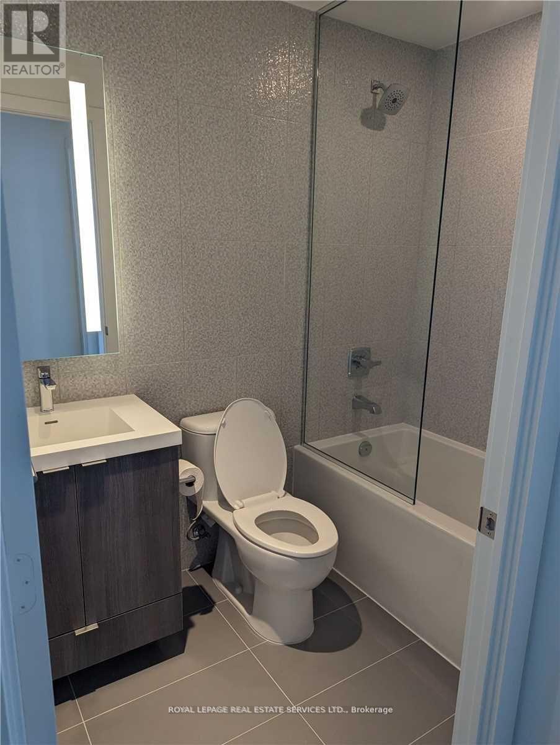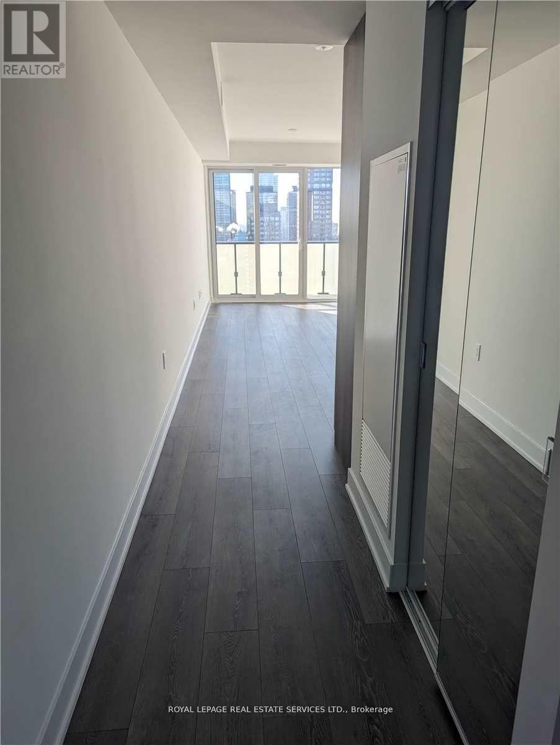3 Bedroom
2 Bathroom
1,000 - 1,199 ft2
Central Air Conditioning
Forced Air
$4,250 Monthly
This 3-bedroom, 2-bathroom Corner Suite Sits On The 33rd Floor With Sweeping, Unobstructed Views Of The City. Suite Features: Over 1,000 Sq. Ft. Of Thoughtfully Designed Living Space With Bright And Airy Open-concept Living And Dining Area And Floor-to-ceiling Windows. Modern Kitchen Has Quartz Countertops, Full-sized Stainless Steel Appliances & Designer Cabinetry. Primary Bedroom Includes A Walk-in Closet, 3 Pc Ensuite And Balcony Access. Two Additional Bedrooms Are Ideal For Family, Guests, Or Home Office Setups. Two Full Bathrooms Have Sleek, Contemporary Finishes. Unit Includes One Underground Parking Spot & One Locker. Prime Location: Steps To Sherbourne Station & Minutes To Bloor-Yonge, Walkable To Rosedale Ravine Trails, Parks, Cafes, And Shopping, Easy Access To Yorkville, Cabbage Town, U Of T, And TMU, Quick Connection To The DVP And Downtown Core. Building Amenities: 24/7 Concierge And Security, Fitness Centre, Yoga Studio, Indoor And Outdoor Pool, Party Room, Media Lounge, Games Room, And Meeting Rooms, Outdoor Terrace With BBQs. Ample Visitor Parking & Bike Storage. (id:53661)
Property Details
|
MLS® Number
|
C12146737 |
|
Property Type
|
Single Family |
|
Neigbourhood
|
University—Rosedale |
|
Community Name
|
North St. James Town |
|
Amenities Near By
|
Park, Place Of Worship, Public Transit |
|
Communication Type
|
High Speed Internet |
|
Community Features
|
Pet Restrictions |
|
Features
|
Elevator, Balcony, Carpet Free, In Suite Laundry |
|
Parking Space Total
|
1 |
|
View Type
|
View |
Building
|
Bathroom Total
|
2 |
|
Bedrooms Above Ground
|
3 |
|
Bedrooms Total
|
3 |
|
Age
|
0 To 5 Years |
|
Amenities
|
Security/concierge, Exercise Centre, Party Room, Visitor Parking, Storage - Locker |
|
Appliances
|
Intercom, Blinds, Dishwasher, Dryer, Stove, Washer, Refrigerator |
|
Cooling Type
|
Central Air Conditioning |
|
Exterior Finish
|
Concrete |
|
Flooring Type
|
Laminate |
|
Heating Fuel
|
Natural Gas |
|
Heating Type
|
Forced Air |
|
Size Interior
|
1,000 - 1,199 Ft2 |
|
Type
|
Apartment |
Parking
Land
|
Acreage
|
No |
|
Land Amenities
|
Park, Place Of Worship, Public Transit |
Rooms
| Level |
Type |
Length |
Width |
Dimensions |
|
Main Level |
Living Room |
6.7 m |
5.6 m |
6.7 m x 5.6 m |
|
Main Level |
Dining Room |
6.7 m |
5.6 m |
6.7 m x 5.6 m |
|
Main Level |
Kitchen |
6.7 m |
5.6 m |
6.7 m x 5.6 m |
|
Main Level |
Primary Bedroom |
4.55 m |
3.35 m |
4.55 m x 3.35 m |
|
Main Level |
Bedroom 2 |
3.15 m |
2.5 m |
3.15 m x 2.5 m |
|
Main Level |
Bedroom 3 |
2.4 m |
2.9 m |
2.4 m x 2.9 m |
https://www.realtor.ca/real-estate/28309115/3302-575-bloor-street-e-toronto-north-st-james-town-north-st-james-town

