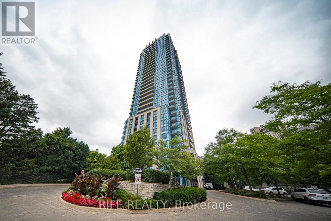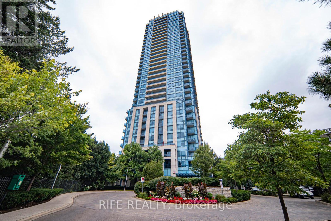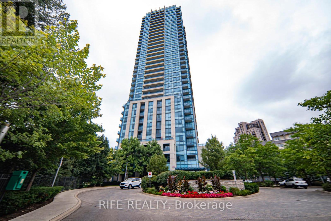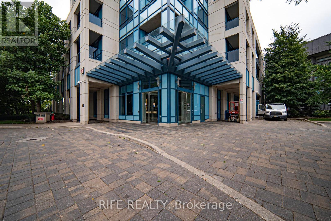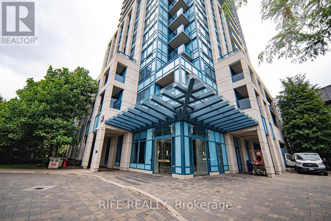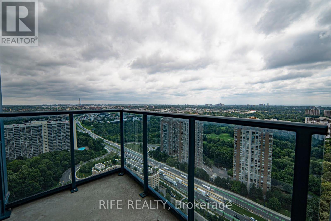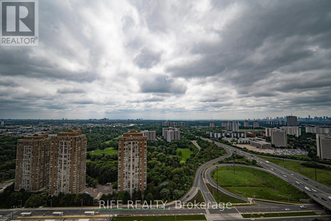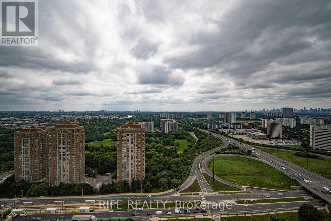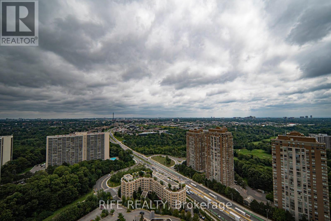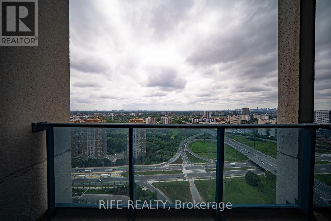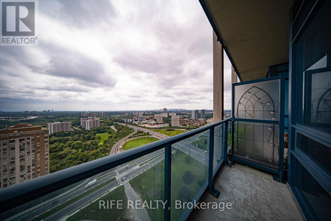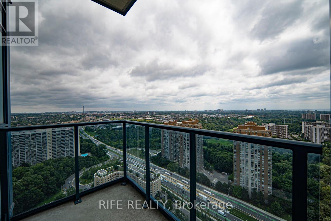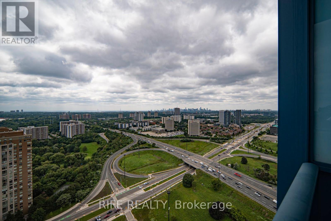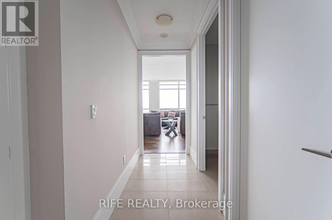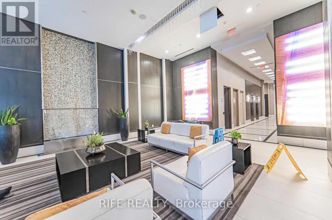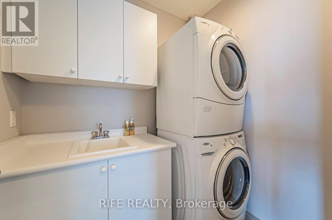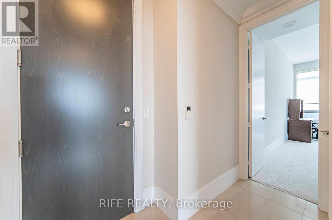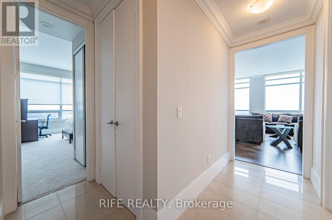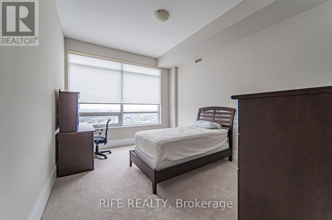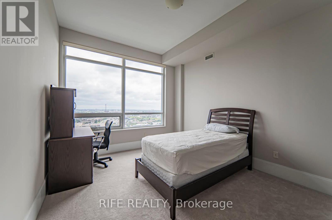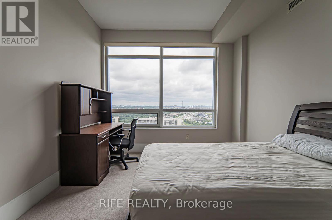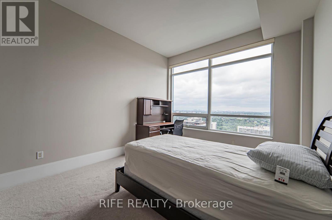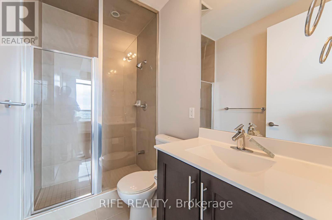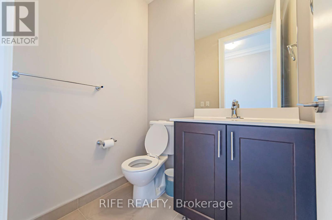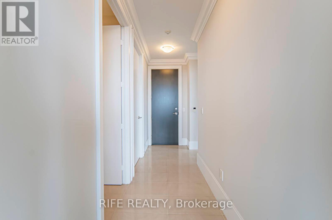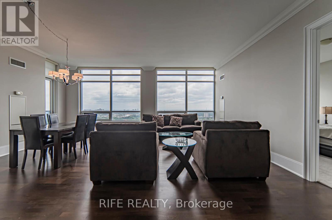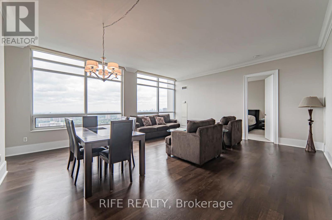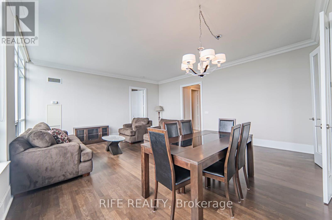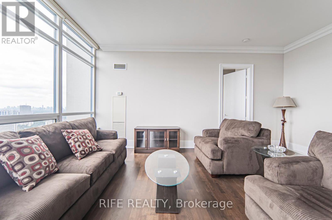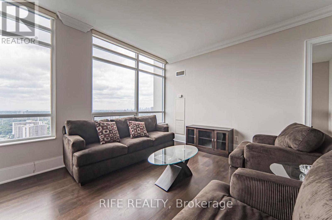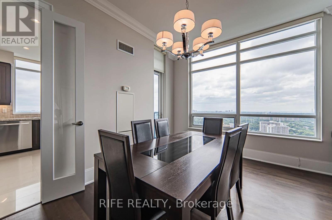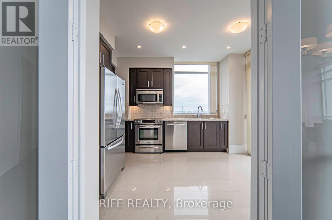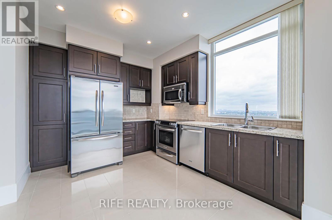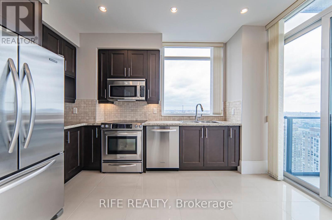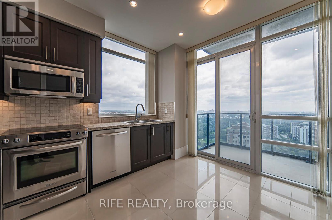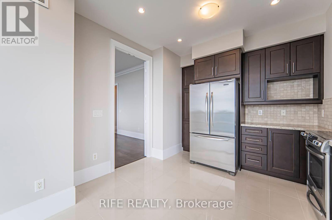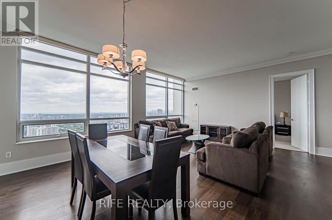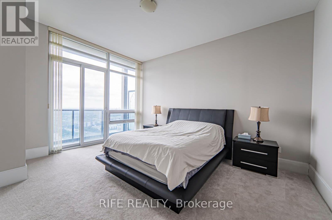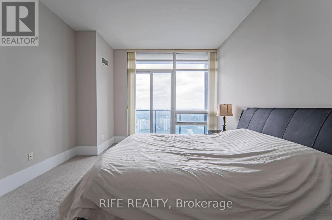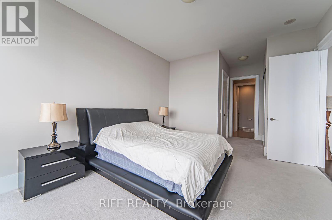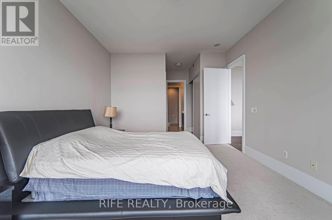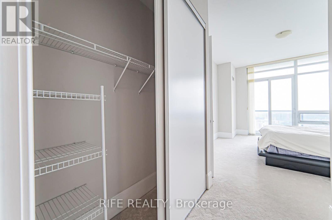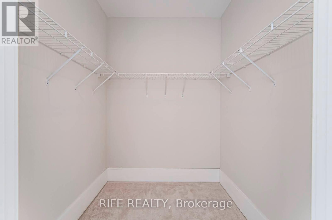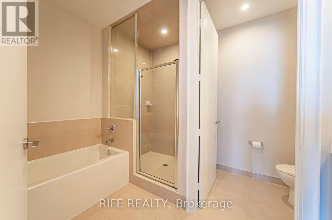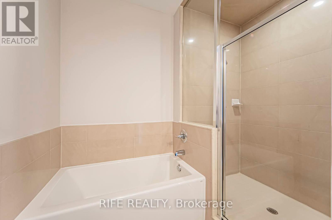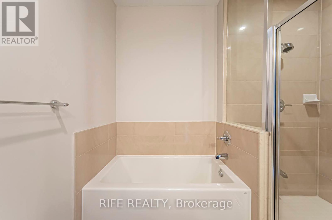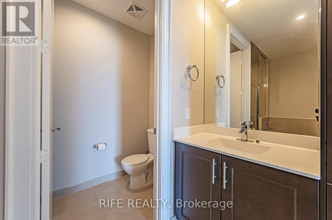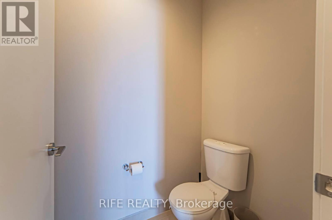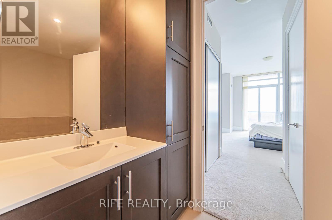2 Bedroom
3 Bathroom
1,400 - 1,599 ft2
Central Air Conditioning
Forced Air
$4,500 Monthly
This Gorgeous 2 Master Bedrooms and 3 Bathrooms Luxury Unit Wait For You to Enjoy. 10 Feet Ceilings, Hardwood Floors, Floor to ceiling windows. When style and sophistication blend seamlessly with convenience and comfort, this spacious and airy suite at The Accolade by Tridel is designed to Impress. The Sunny South-West Facing Great Room overviews Toronto skylines, The modern kitchen boasts full size appliances, an island, and elegant granite countertops, making it a chef's dream. The abundance of cupboard space ensures all your kitchen essentials are within easy reach. Step out onto the two large balconies, ideal for relaxation and taking in the views. Gym, Party Room, 24/7 Concierge, Guest Suite; visitors parking, Walk to Aga Khan museum & park, Ontario Science Centre, Don River walking trails, Shopping, visitor parking, New LRT. Minutes to DVP , Downtown, and 401. (id:53661)
Property Details
|
MLS® Number
|
C12266328 |
|
Property Type
|
Single Family |
|
Neigbourhood
|
North York |
|
Community Name
|
Banbury-Don Mills |
|
Community Features
|
Pet Restrictions |
|
Features
|
Balcony |
|
Parking Space Total
|
2 |
Building
|
Bathroom Total
|
3 |
|
Bedrooms Above Ground
|
2 |
|
Bedrooms Total
|
2 |
|
Amenities
|
Storage - Locker |
|
Cooling Type
|
Central Air Conditioning |
|
Exterior Finish
|
Concrete |
|
Flooring Type
|
Hardwood, Carpeted |
|
Half Bath Total
|
1 |
|
Heating Fuel
|
Natural Gas |
|
Heating Type
|
Forced Air |
|
Size Interior
|
1,400 - 1,599 Ft2 |
|
Type
|
Apartment |
Parking
Land
Rooms
| Level |
Type |
Length |
Width |
Dimensions |
|
Flat |
Great Room |
5.7 m |
6.53 m |
5.7 m x 6.53 m |
|
Flat |
Primary Bedroom |
4.73 m |
3.84 m |
4.73 m x 3.84 m |
|
Flat |
Bedroom |
4.2 m |
3.35 m |
4.2 m x 3.35 m |
https://www.realtor.ca/real-estate/28566126/3301-181-wynford-drive-toronto-banbury-don-mills-banbury-don-mills

