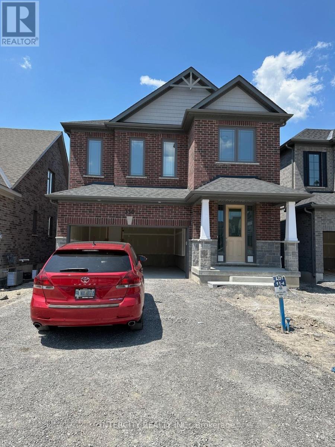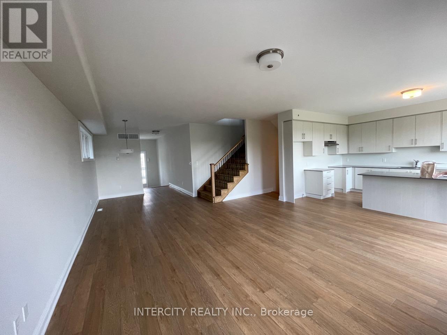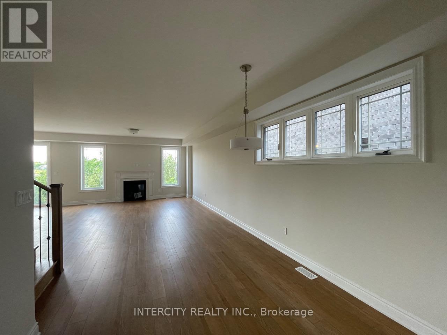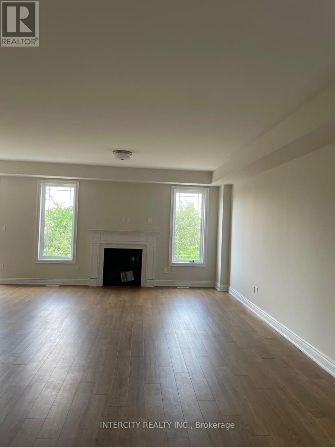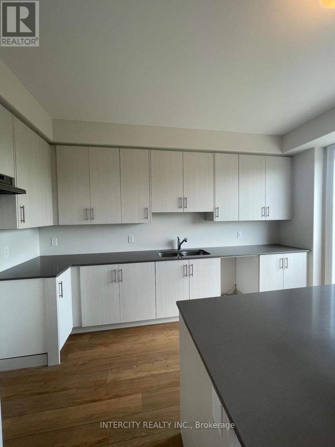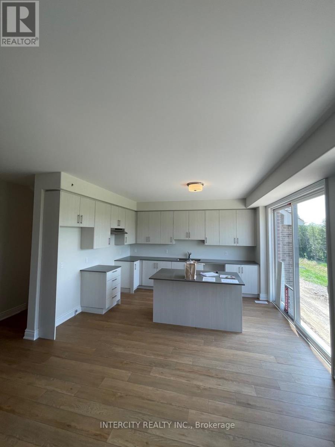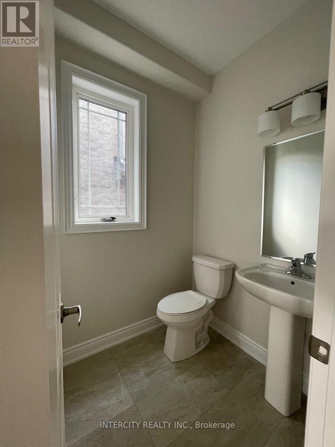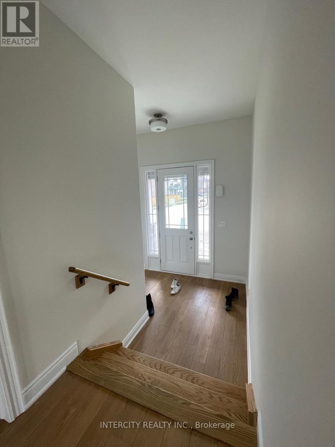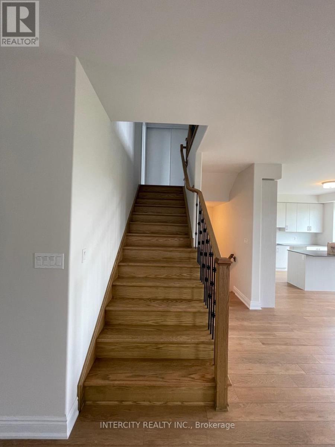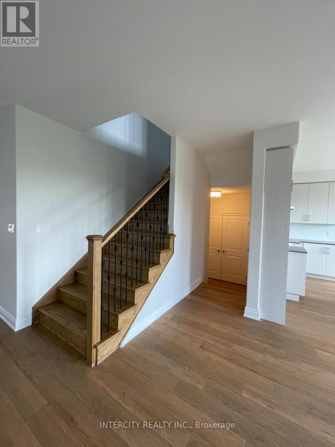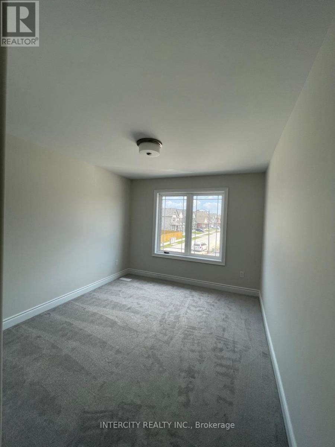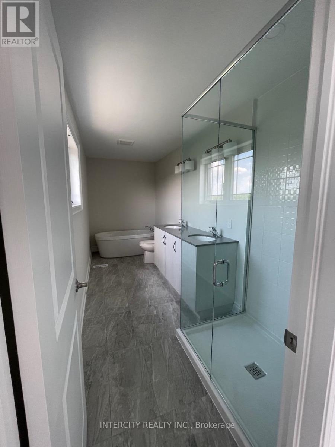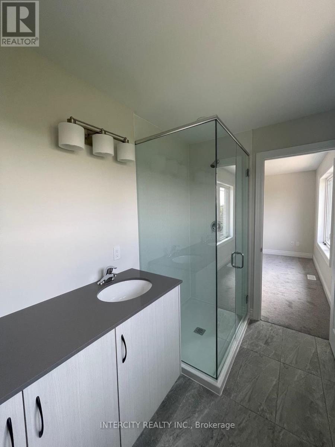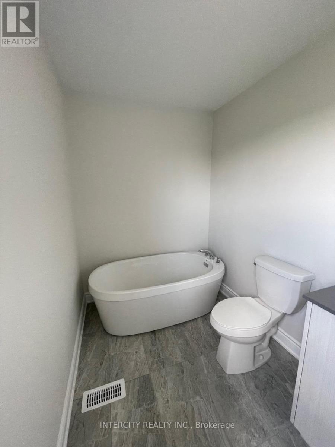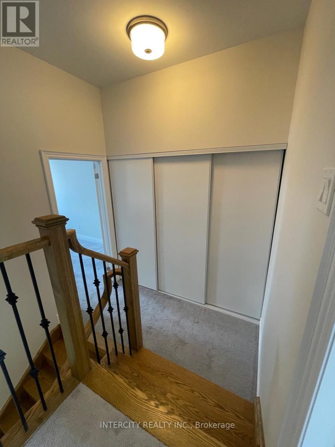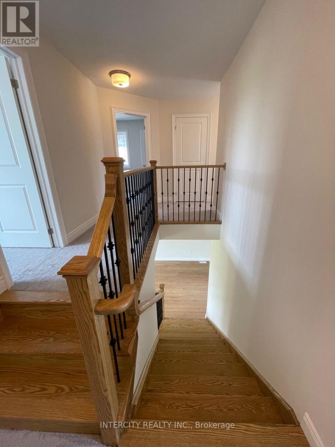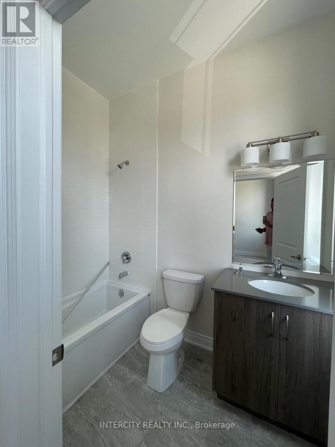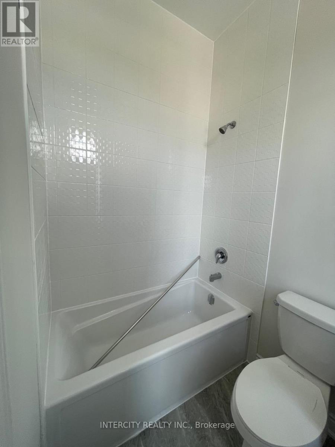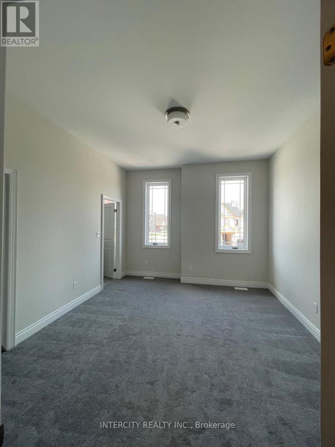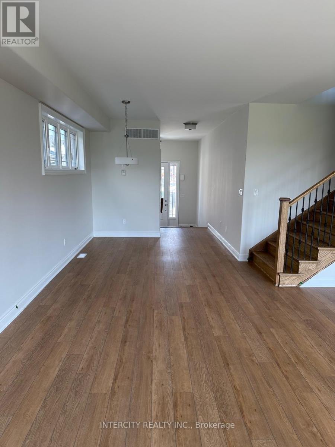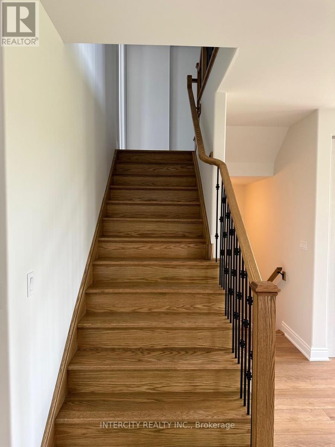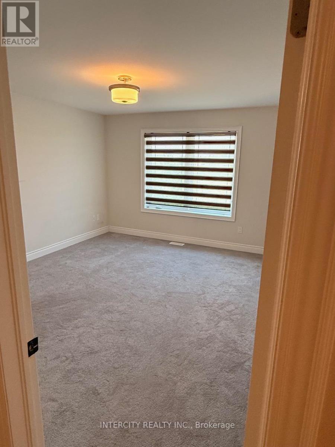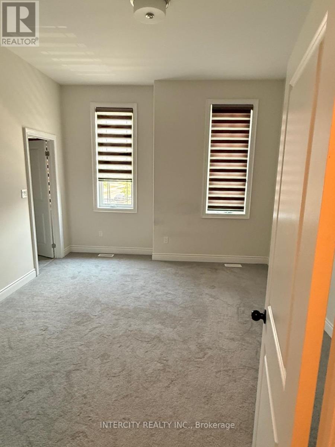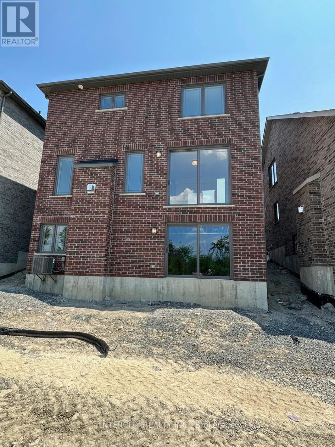4 Bedroom
4 Bathroom
2,000 - 2,500 ft2
Fireplace
Central Air Conditioning
Forced Air
$4,000 Monthly
This fantastic home backs onto greenspace. This home is very bright & cheerful with tones of windows thru-out. Large main floor kitchen & living space with all brand new SS appliances. There are 4 large bedrooms upstairs and a laundry closet w/brand new washer/dryer. Primary bedroom has a walk-in closet & a spacious 5-pc ensuite. One add'l bedroom with its own 3-pc ensuite and another 3-pc main bath for the other 2 bedrooms to utilize .so much space!!! Close to schools, shopping and all amenities. (id:53661)
Property Details
|
MLS® Number
|
X12259242 |
|
Property Type
|
Single Family |
|
Community Name
|
1 North |
|
Parking Space Total
|
4 |
Building
|
Bathroom Total
|
4 |
|
Bedrooms Above Ground
|
4 |
|
Bedrooms Total
|
4 |
|
Age
|
0 To 5 Years |
|
Amenities
|
Fireplace(s) |
|
Appliances
|
Water Heater - Tankless |
|
Basement Development
|
Finished |
|
Basement Features
|
Walk Out |
|
Basement Type
|
N/a (finished) |
|
Construction Style Attachment
|
Detached |
|
Cooling Type
|
Central Air Conditioning |
|
Exterior Finish
|
Brick |
|
Fireplace Present
|
Yes |
|
Flooring Type
|
Hardwood |
|
Foundation Type
|
Concrete |
|
Half Bath Total
|
1 |
|
Heating Fuel
|
Natural Gas |
|
Heating Type
|
Forced Air |
|
Stories Total
|
2 |
|
Size Interior
|
2,000 - 2,500 Ft2 |
|
Type
|
House |
|
Utility Water
|
Municipal Water |
Parking
Land
|
Acreage
|
No |
|
Sewer
|
Sanitary Sewer |
|
Size Frontage
|
11 Ft |
|
Size Irregular
|
11 Ft |
|
Size Total Text
|
11 Ft|under 1/2 Acre |
Rooms
| Level |
Type |
Length |
Width |
Dimensions |
|
Second Level |
Primary Bedroom |
3.7 m |
4.33 m |
3.7 m x 4.33 m |
|
Second Level |
Bedroom 2 |
3.7 m |
4.54 m |
3.7 m x 4.54 m |
|
Second Level |
Bedroom 3 |
3.14 m |
3.6 m |
3.14 m x 3.6 m |
|
Second Level |
Bedroom 4 |
3.14 m |
3.6 m |
3.14 m x 3.6 m |
|
Main Level |
Kitchen |
3.5 m |
4.27 m |
3.5 m x 4.27 m |
|
Main Level |
Dining Room |
3.1 m |
4.48 m |
3.1 m x 4.48 m |
|
Main Level |
Great Room |
5.1 m |
4.27 m |
5.1 m x 4.27 m |
Utilities
|
Cable
|
Available |
|
Electricity
|
Installed |
|
Sewer
|
Installed |
https://www.realtor.ca/real-estate/28551609/330-cullen-trail-peterborough-north-north-1-north

