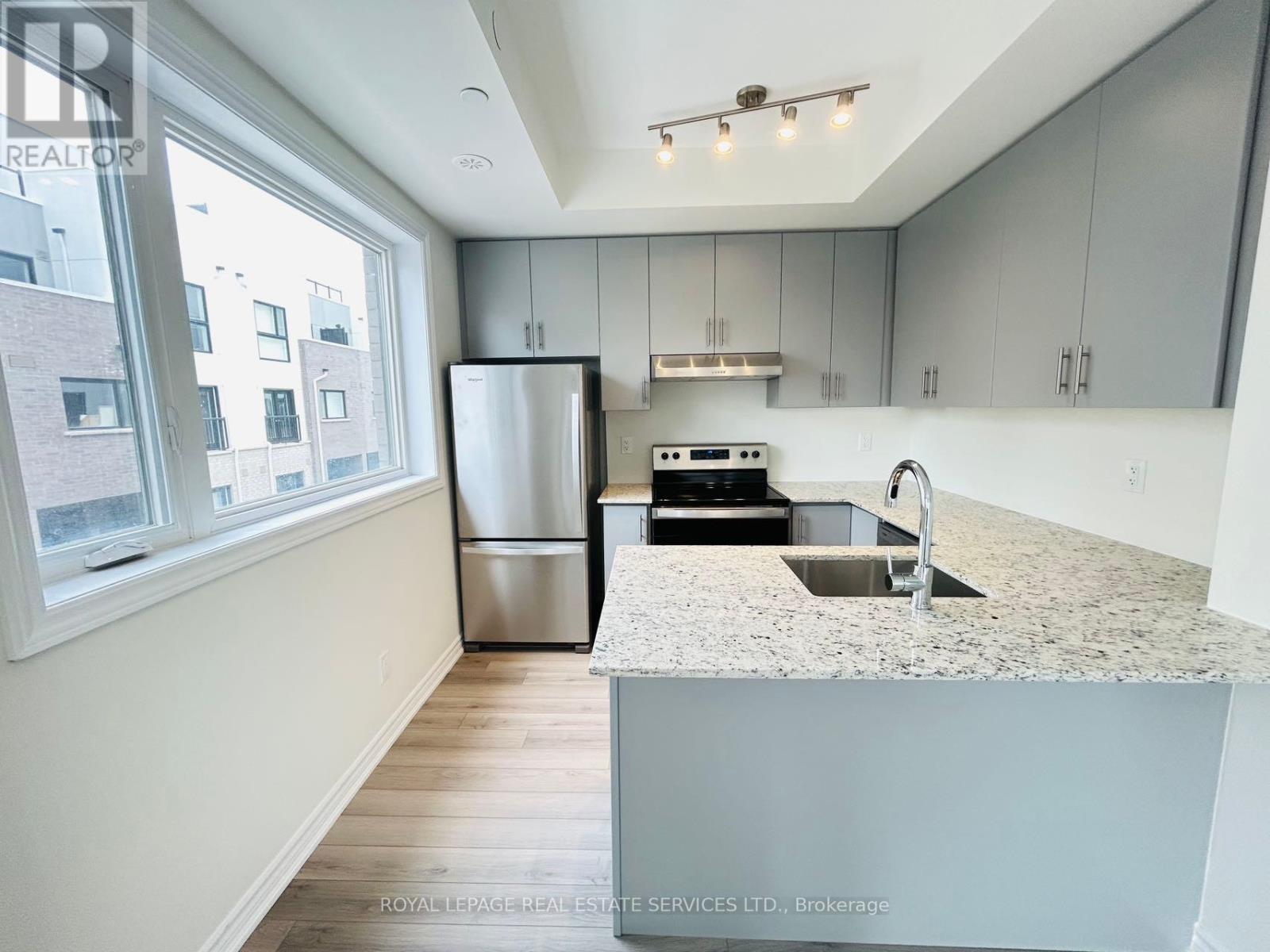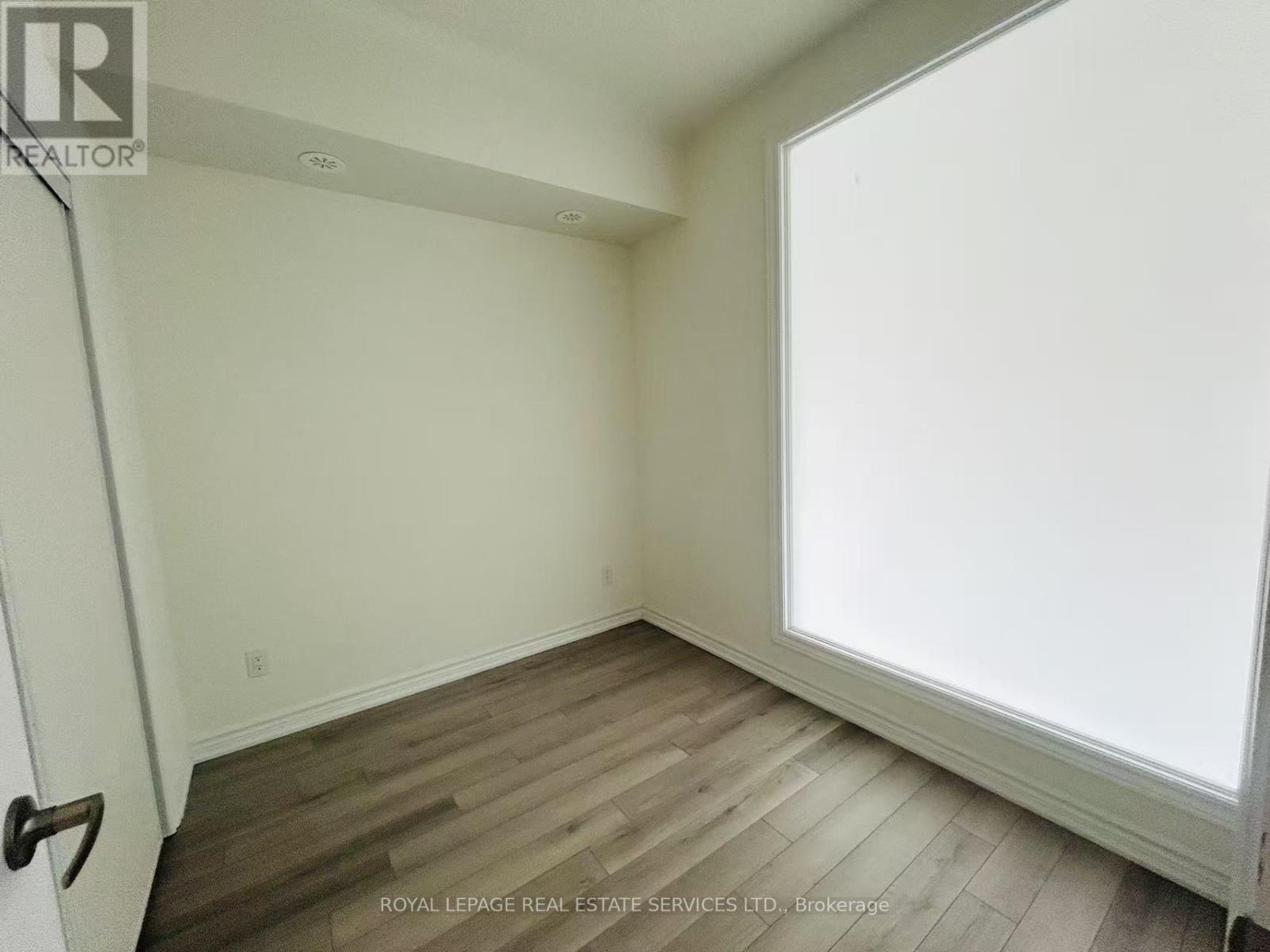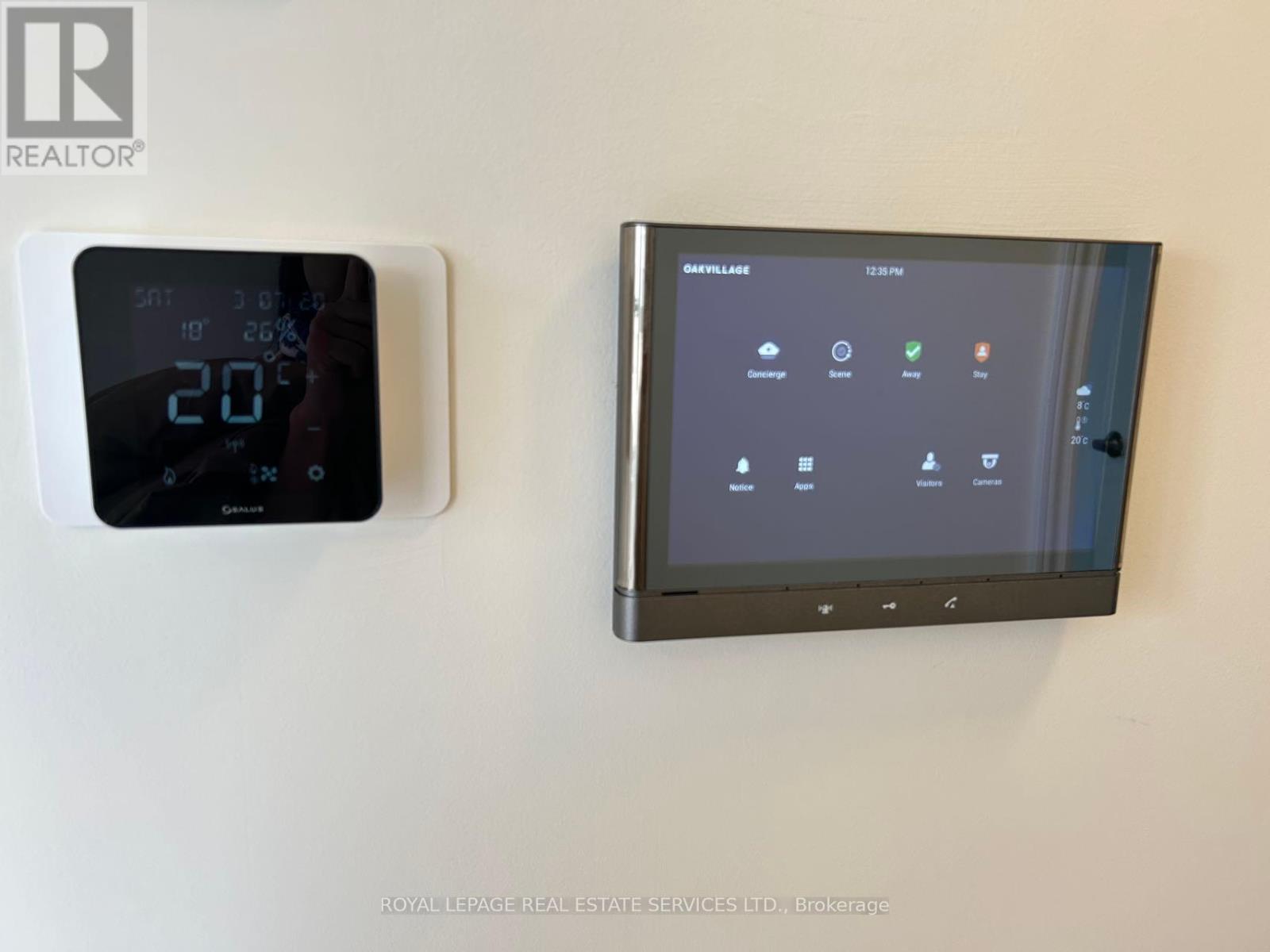3 Bedroom
3 Bathroom
1,200 - 1,399 ft2
Central Air Conditioning
Forced Air
$3,000 Monthly
Elevate Your Lifestyle With This Stunning 3-Bed, 3-Bath Urban Townhome Featuring A Rare 300+ Sqf Private Rooftop Terrace - The Ultimate Outdoor Retreat In One Of Oakville's Most Desirable Communities! Thoughtfully Designed With An Open-Concept Kitchen W/ Stainless Steel Appliances & Quartz Countertop. Laminate Floor, 9' Ceiling on Main , Hardwood Staircase Throughout on Main, Second and Third Floor, 3 Generous-Sized Bedrooms W/ Primary Bdrm Features 4-pc Ensuite and W/I Closet, 2nd Bedroom On The Same Floor As Primary Bedroom, While Third Bedroom Has Frost Glass Located On Second Floor. Enjoy The Convenience Of Smart Home Features Including Two Keyless Smart Locks And A Central Wall Pad For Seamless Control. Located Near Dundas & Trafalgar, You're Just Steps To Shopping, Dining, Schools, Parks, And Transit - With Quick Access To Sheridan College, Oakville Hospital, 403, 407, And QEW. A Perfect Blend Of Style, Comfort, And Location! (id:53661)
Property Details
|
MLS® Number
|
W12173052 |
|
Property Type
|
Single Family |
|
Community Name
|
1010 - JM Joshua Meadows |
|
Amenities Near By
|
Park, Place Of Worship, Public Transit, Schools |
|
Community Features
|
Pet Restrictions, Community Centre |
|
Parking Space Total
|
1 |
Building
|
Bathroom Total
|
3 |
|
Bedrooms Above Ground
|
3 |
|
Bedrooms Total
|
3 |
|
Age
|
0 To 5 Years |
|
Appliances
|
Dishwasher, Dryer, Stove, Washer, Window Coverings, Refrigerator |
|
Cooling Type
|
Central Air Conditioning |
|
Exterior Finish
|
Brick, Concrete |
|
Flooring Type
|
Laminate, Tile |
|
Half Bath Total
|
1 |
|
Heating Fuel
|
Natural Gas |
|
Heating Type
|
Forced Air |
|
Size Interior
|
1,200 - 1,399 Ft2 |
|
Type
|
Row / Townhouse |
Parking
Land
|
Acreage
|
No |
|
Land Amenities
|
Park, Place Of Worship, Public Transit, Schools |
Rooms
| Level |
Type |
Length |
Width |
Dimensions |
|
Second Level |
Living Room |
6.28 m |
3.08 m |
6.28 m x 3.08 m |
|
Second Level |
Kitchen |
6.28 m |
3.08 m |
6.28 m x 3.08 m |
|
Second Level |
Bedroom 3 |
2.61 m |
2.29 m |
2.61 m x 2.29 m |
|
Third Level |
Primary Bedroom |
3.74 m |
3.12 m |
3.74 m x 3.12 m |
|
Third Level |
Bedroom 2 |
3.54 m |
3 m |
3.54 m x 3 m |
|
Third Level |
Laundry Room |
|
|
Measurements not available |
|
Upper Level |
Utility Room |
3.4 m |
1.69 m |
3.4 m x 1.69 m |
https://www.realtor.ca/real-estate/28366329/330-349-wheat-boom-drive-oakville-jm-joshua-meadows-1010-jm-joshua-meadows
































