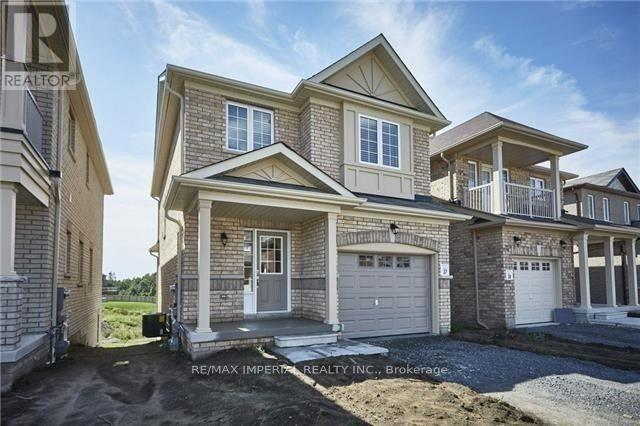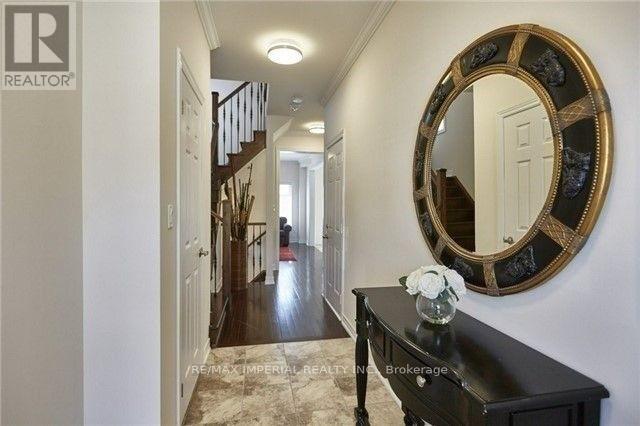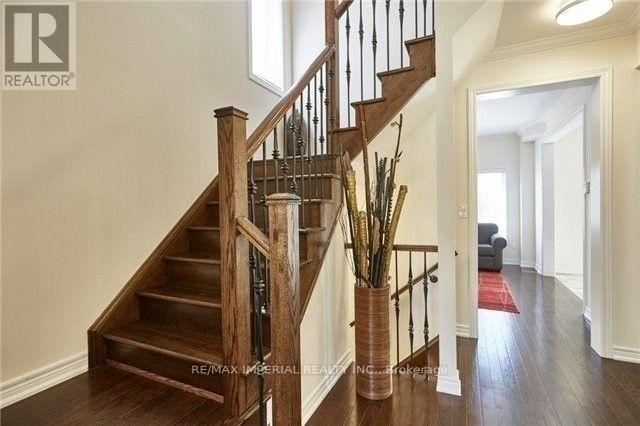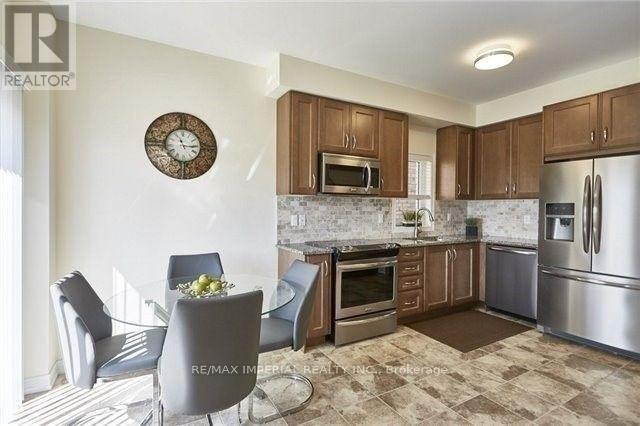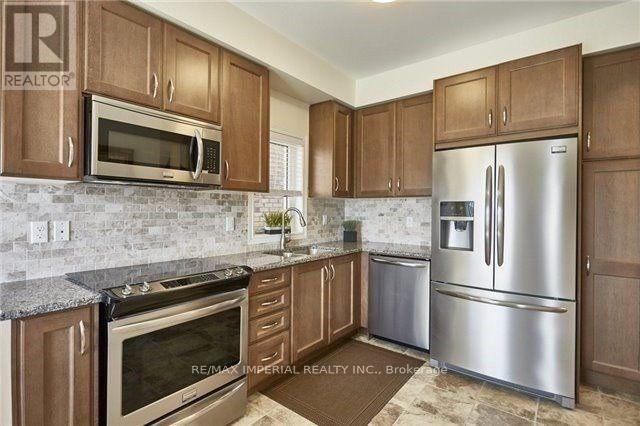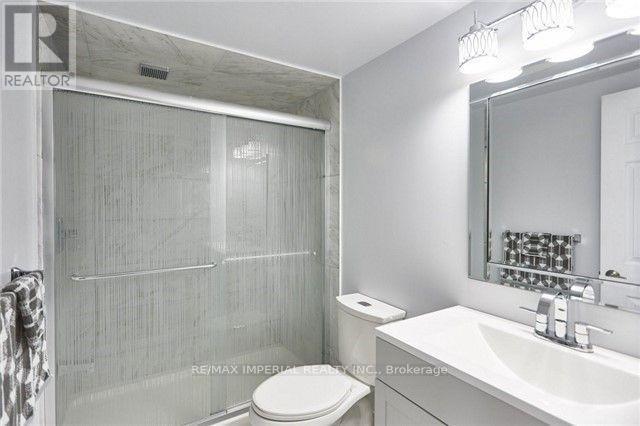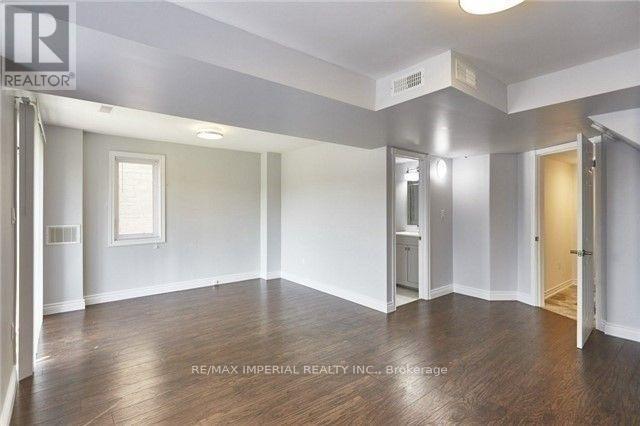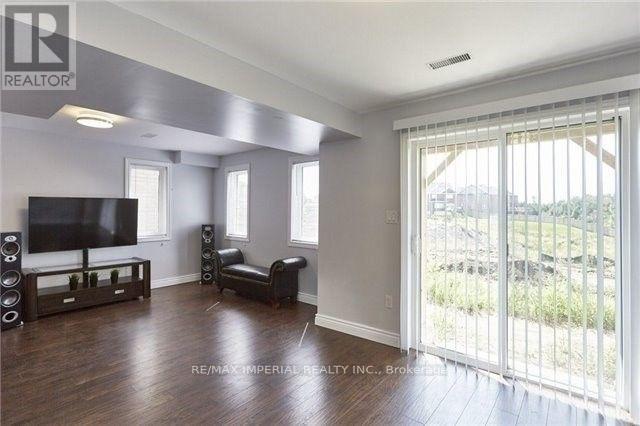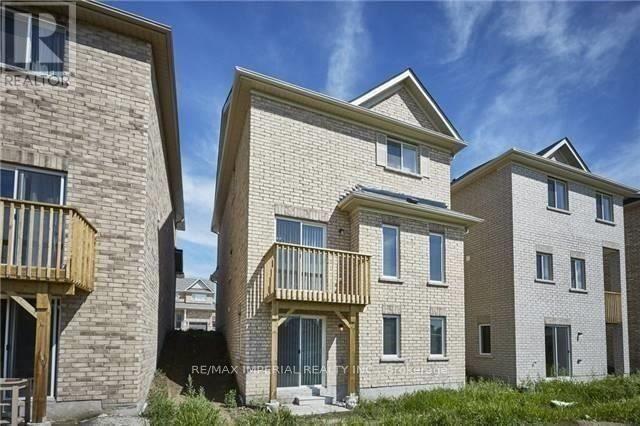3 Bedroom
4 Bathroom
1,100 - 1,500 ft2
Central Air Conditioning
Forced Air
$3,250 Monthly
Upgraded Baycliff Home In Sought After Williamsburg Area. Finished W/O Basement. Extra Deep Yard Backing On To Ravine. Solid Oak Staircase. Gleaming Hardwood Floors. Open Concept Chef's Kitchen With Upgraded S/S Appliances, Granite Counters, Double Under Mount Sinks. Spacious Master W/Walk-In Closet & 3Pc Ensuite W/ Oversized Shower. Direct Garage Access. Freshly Paint Throughout . Central Vacuum Cleaner. Loads Of Natural Light. Perfect School Zone And Quiet Neighborhood! (id:53661)
Property Details
|
MLS® Number
|
E12469845 |
|
Property Type
|
Single Family |
|
Community Name
|
Williamsburg |
|
Equipment Type
|
Water Heater |
|
Features
|
Ravine, Conservation/green Belt |
|
Parking Space Total
|
3 |
|
Rental Equipment Type
|
Water Heater |
|
View Type
|
View |
Building
|
Bathroom Total
|
4 |
|
Bedrooms Above Ground
|
3 |
|
Bedrooms Total
|
3 |
|
Age
|
6 To 15 Years |
|
Appliances
|
Central Vacuum, Blinds, Cooktop, Dishwasher, Dryer, Freezer, Range, Stove, Washer, Refrigerator |
|
Basement Development
|
Finished |
|
Basement Features
|
Walk Out |
|
Basement Type
|
N/a (finished) |
|
Construction Style Attachment
|
Detached |
|
Cooling Type
|
Central Air Conditioning |
|
Exterior Finish
|
Brick |
|
Flooring Type
|
Hardwood, Ceramic, Carpeted, Laminate |
|
Foundation Type
|
Concrete |
|
Half Bath Total
|
1 |
|
Heating Fuel
|
Natural Gas |
|
Heating Type
|
Forced Air |
|
Stories Total
|
2 |
|
Size Interior
|
1,100 - 1,500 Ft2 |
|
Type
|
House |
|
Utility Water
|
Municipal Water |
Parking
Land
|
Acreage
|
No |
|
Sewer
|
Sanitary Sewer |
Rooms
| Level |
Type |
Length |
Width |
Dimensions |
|
Second Level |
Primary Bedroom |
5.82 m |
3.83 m |
5.82 m x 3.83 m |
|
Second Level |
Bedroom 2 |
4.68 m |
3.16 m |
4.68 m x 3.16 m |
|
Second Level |
Bedroom 3 |
3.62 m |
2.79 m |
3.62 m x 2.79 m |
|
Lower Level |
Recreational, Games Room |
6.1 m |
6.1 m |
6.1 m x 6.1 m |
|
Lower Level |
Laundry Room |
2.99 m |
2.46 m |
2.99 m x 2.46 m |
|
Main Level |
Living Room |
4.25 m |
3.25 m |
4.25 m x 3.25 m |
|
Main Level |
Eating Area |
2.81 m |
2.58 m |
2.81 m x 2.58 m |
|
Main Level |
Kitchen |
2.81 m |
2.68 m |
2.81 m x 2.68 m |
https://www.realtor.ca/real-estate/29005984/33-wimbledon-court-whitby-williamsburg-williamsburg

