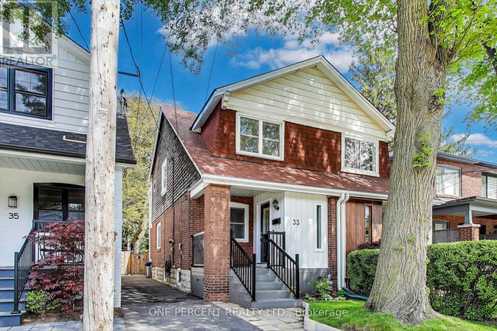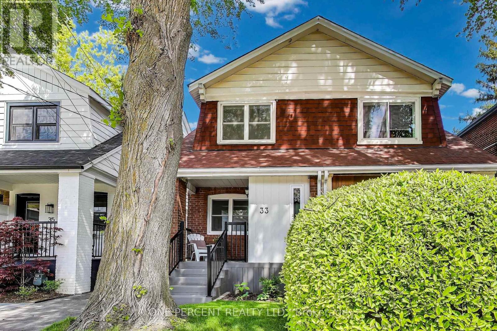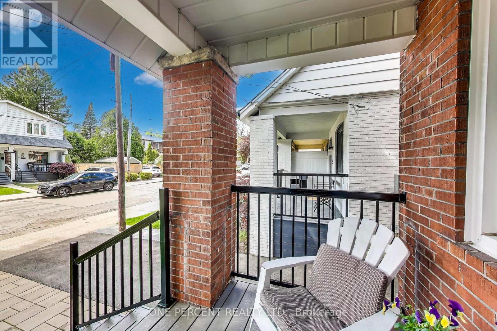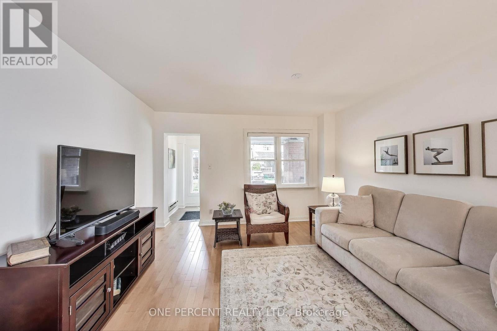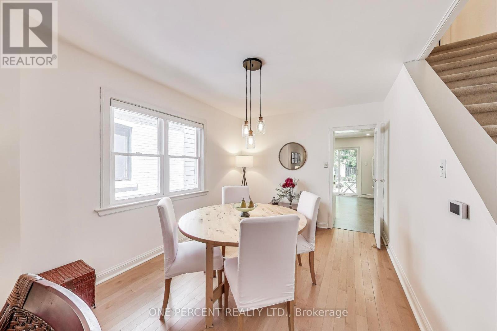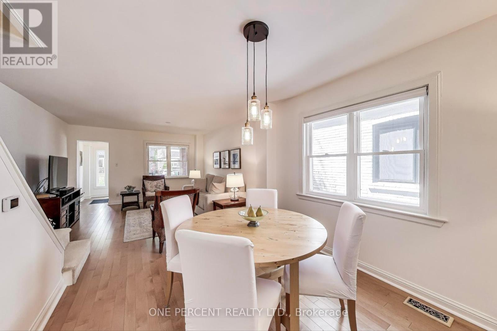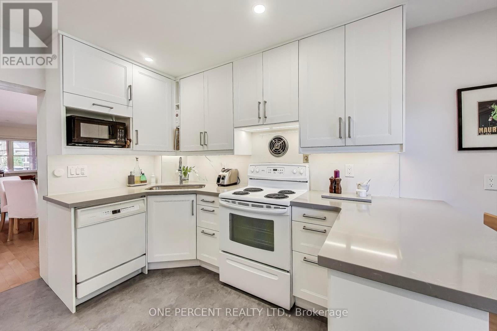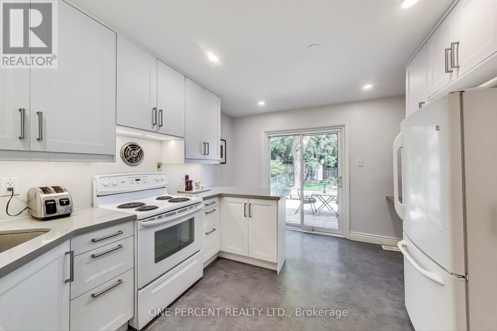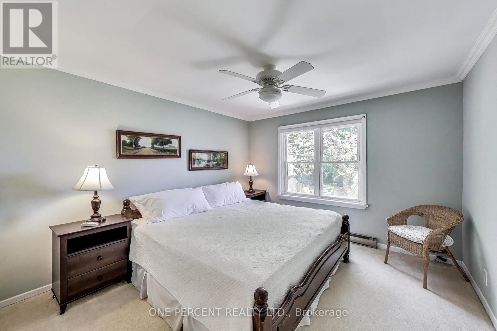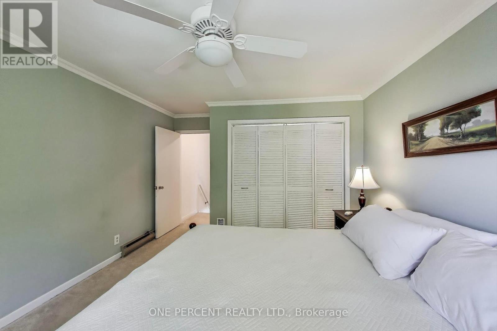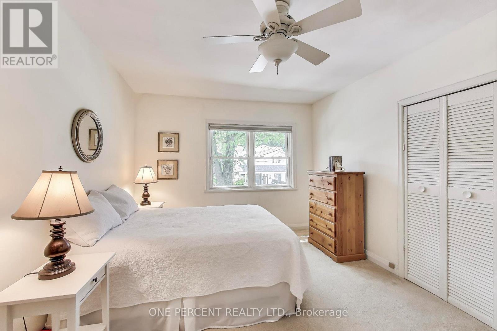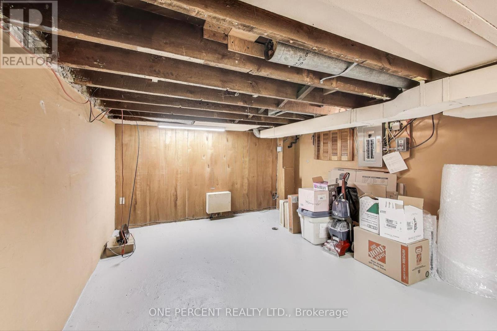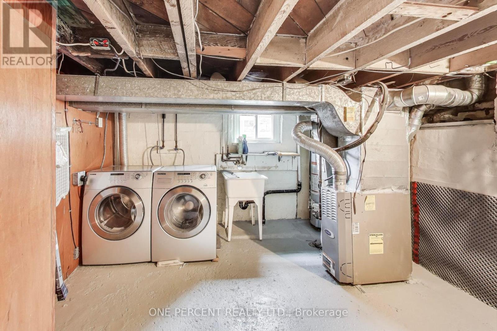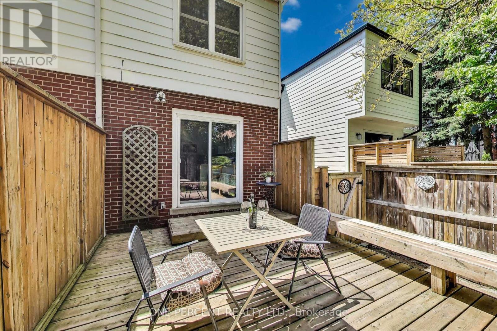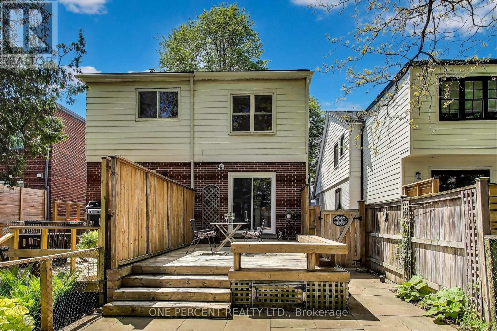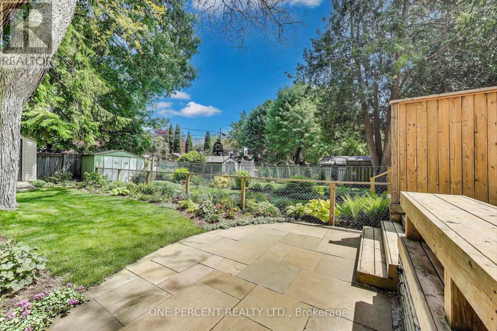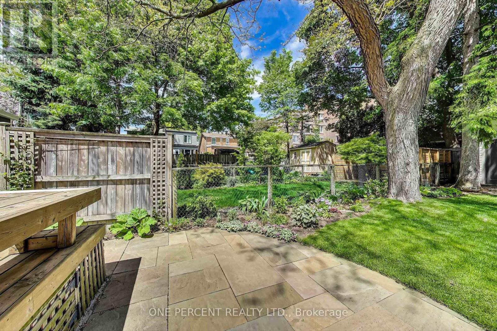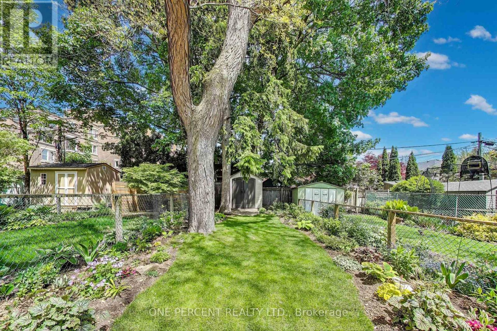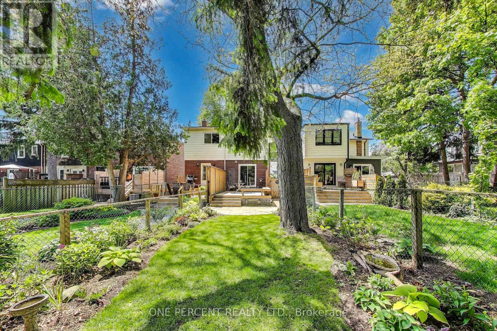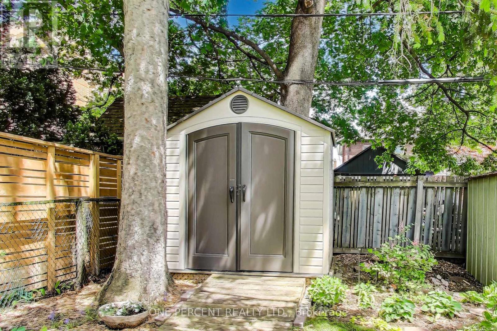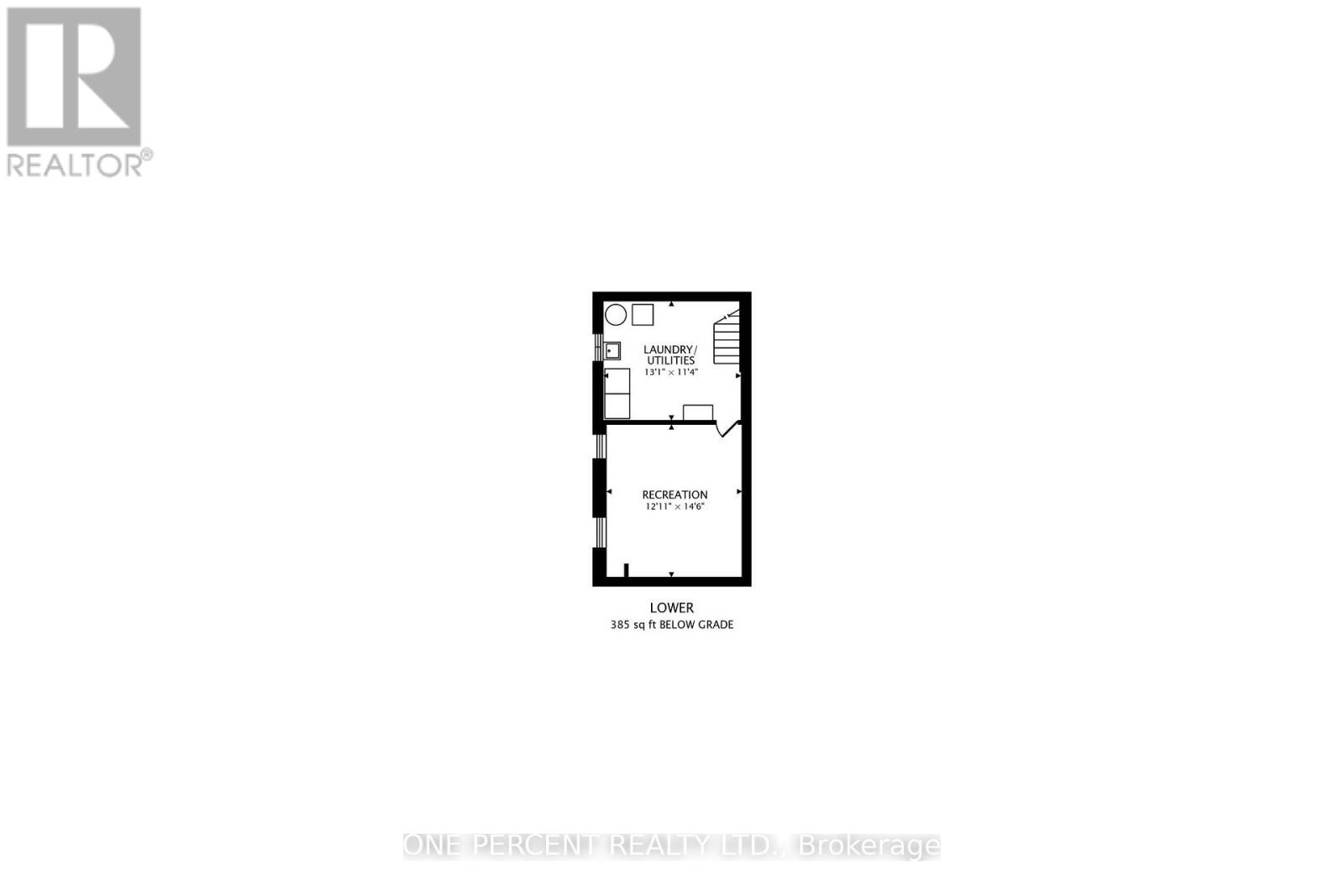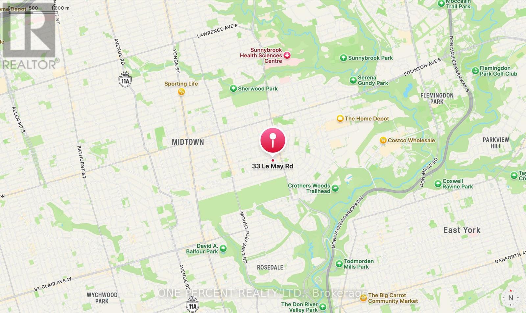33 Lemay Road Toronto, Ontario M4S 2X2
$1,390,000
Charming Toronto home at 33 Lemay Rd! Features 3 bedrooms, 1 updated (2017) bath with built-in storage and deep tub, and a stylish kitchen (renovated Oct 2019) with breakfast bar, pantry drawers, and Vicostone counters, plus walk-out to a mature garden and deck. Enjoy open-concept living/dining and a composite front porch in a vibrant neighbourhood. Prime location with a Walk Score of 91, steps to TTC, banks, restaurants, cafes, grocery stores, and the library. Built 1925. Offers Anytime. (id:53661)
Open House
This property has open houses!
2:00 pm
Ends at:4:00 pm
2:00 pm
Ends at:4:00 pm
Property Details
| MLS® Number | C12172390 |
| Property Type | Single Family |
| Neigbourhood | Mount Pleasant East |
| Community Name | Mount Pleasant East |
Building
| Bathroom Total | 1 |
| Bedrooms Above Ground | 3 |
| Bedrooms Total | 3 |
| Age | 51 To 99 Years |
| Appliances | Water Heater, Dishwasher, Dryer, Microwave, Stove, Washer, Window Coverings, Refrigerator |
| Basement Development | Unfinished |
| Basement Type | N/a (unfinished) |
| Construction Style Attachment | Semi-detached |
| Cooling Type | Central Air Conditioning |
| Exterior Finish | Brick |
| Foundation Type | Unknown |
| Heating Fuel | Natural Gas |
| Heating Type | Forced Air |
| Stories Total | 2 |
| Size Interior | 1,100 - 1,500 Ft2 |
| Type | House |
| Utility Water | Municipal Water |
Parking
| No Garage |
Land
| Acreage | No |
| Sewer | Sanitary Sewer |
| Size Depth | 125 Ft |
| Size Frontage | 17 Ft ,9 In |
| Size Irregular | 17.8 X 125 Ft |
| Size Total Text | 17.8 X 125 Ft |
| Zoning Description | R(d0.6*930) |
Rooms
| Level | Type | Length | Width | Dimensions |
|---|---|---|---|---|
| Second Level | Primary Bedroom | 3.6 m | 3.5 m | 3.6 m x 3.5 m |
| Second Level | Bedroom | 3.8 m | 3.3 m | 3.8 m x 3.3 m |
| Second Level | Bedroom | 3.3 m | 2.3 m | 3.3 m x 2.3 m |
| Basement | Recreational, Games Room | 4.4 m | 3.9 m | 4.4 m x 3.9 m |
| Basement | Laundry Room | 4 m | 3.5 m | 4 m x 3.5 m |
| Main Level | Living Room | 4.5 m | 3.9 m | 4.5 m x 3.9 m |
| Main Level | Dining Room | 3.4 m | 2.9 m | 3.4 m x 2.9 m |
| Main Level | Kitchen | 4.1 m | 3.4 m | 4.1 m x 3.4 m |
| Main Level | Foyer | 1.6 m | 1.5 m | 1.6 m x 1.5 m |

