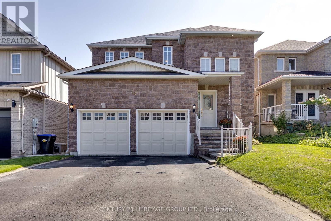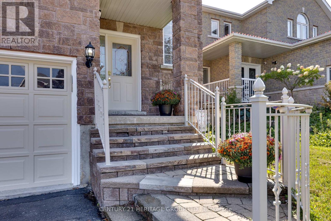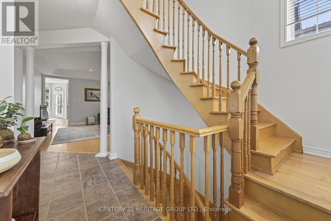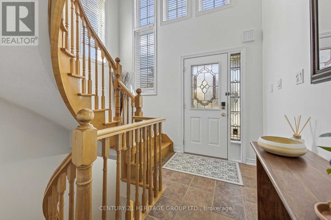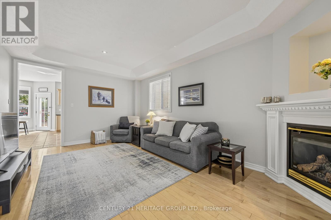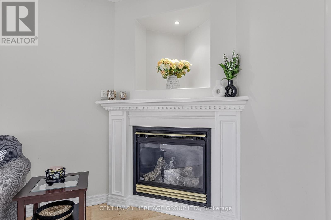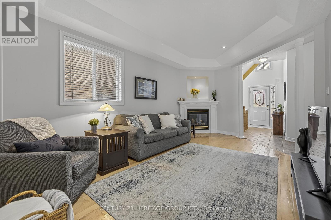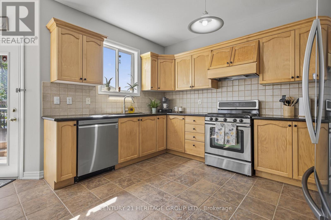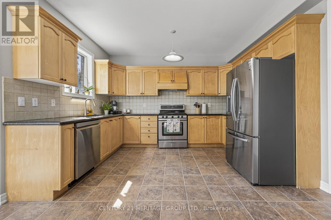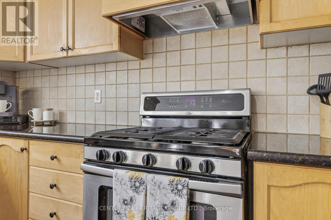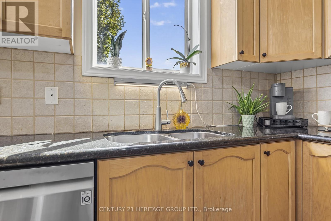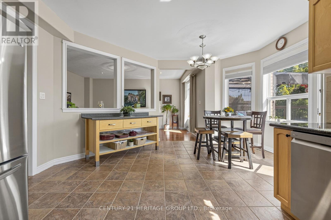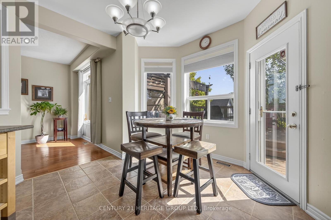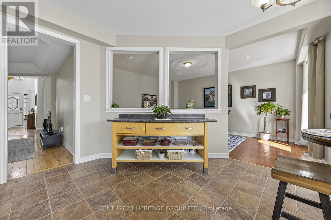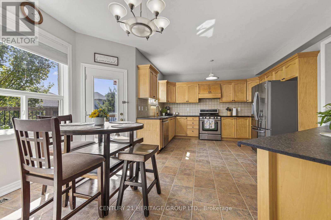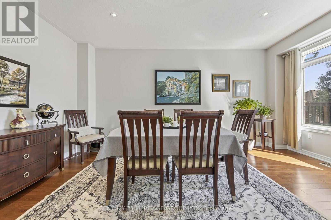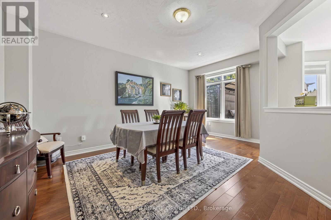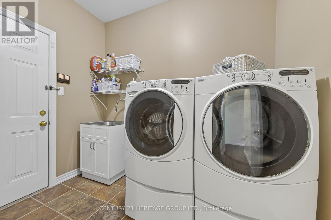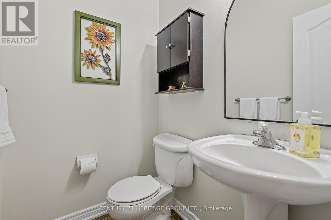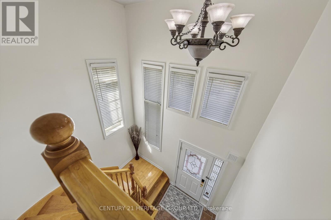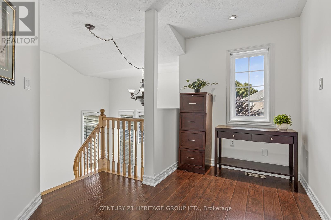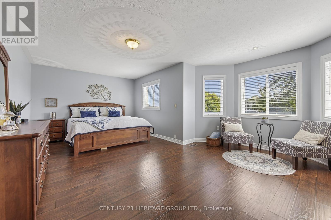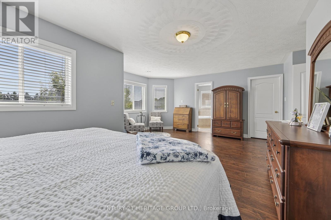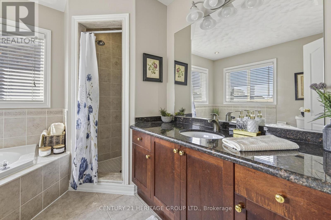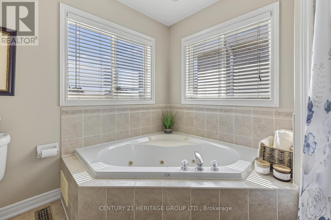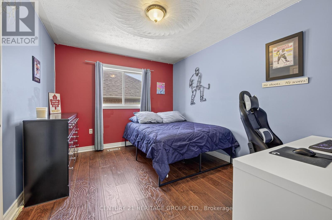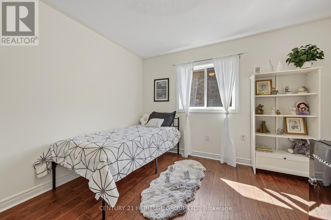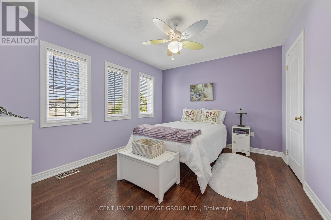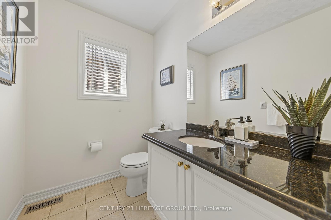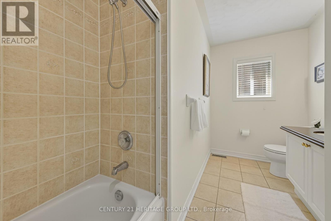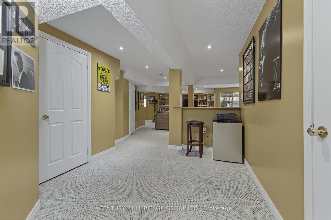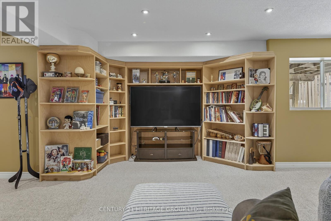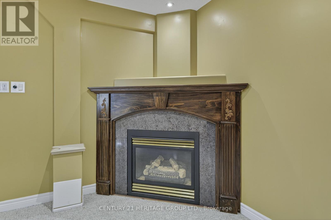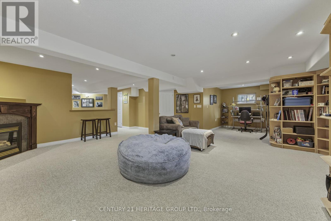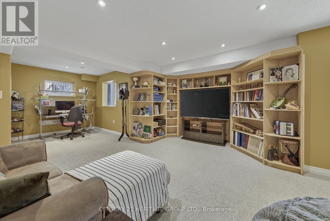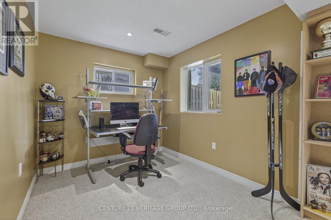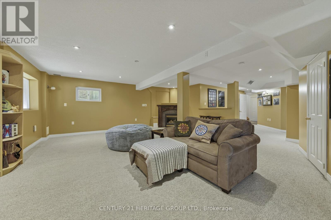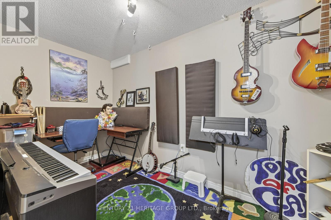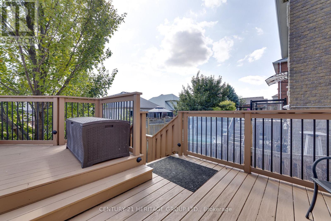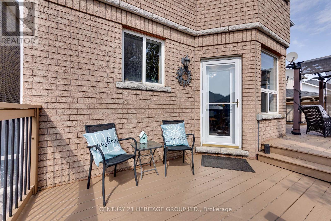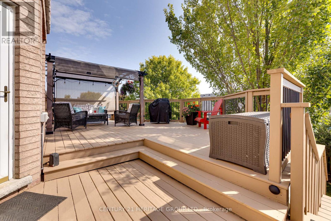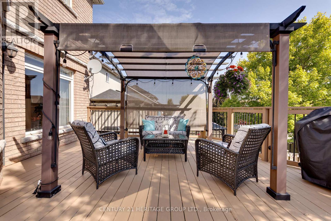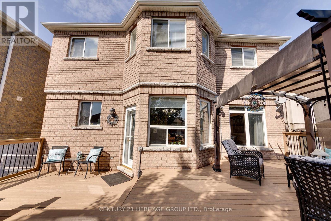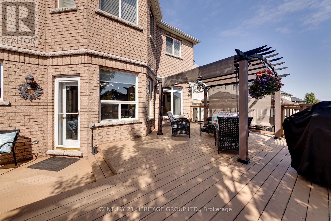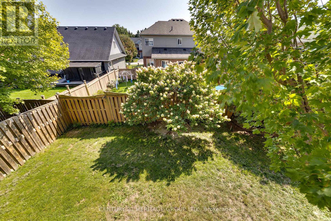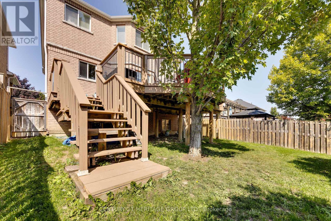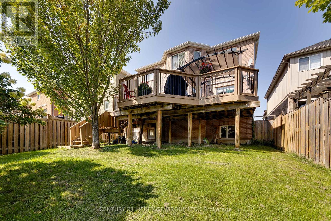4 Bedroom
2 Bathroom
2,000 - 2,500 ft2
Fireplace
Central Air Conditioning, Ventilation System
Forced Air
$1,049,000
The Skillful Blending Of Two Elevations Of Mariposa Homes' "Stratford" Model (2,352 Sq.Ft) Gives This Custom Built Home A Unique Feel. Stunning Porcelain, Ceramics And Granite Grace The Main Floor. Beautiful Laminate Flooring Throughout the Second Floor. Breakfast area has walk-out to rear yard decking. Master Ensuite. Elegantly poised and situated in a very desirable area of North West Bradford. Close to schools, park , shopping. Easy commute to the 400 Highway. Minutes to Newmarket. Must be seen! Don't wait! Wont Last! (id:53661)
Property Details
|
MLS® Number
|
N12401175 |
|
Property Type
|
Single Family |
|
Community Name
|
Bradford |
|
Equipment Type
|
Water Heater |
|
Parking Space Total
|
6 |
|
Rental Equipment Type
|
Water Heater |
Building
|
Bathroom Total
|
2 |
|
Bedrooms Above Ground
|
4 |
|
Bedrooms Total
|
4 |
|
Appliances
|
Central Vacuum, Water Heater, Water Meter, Dishwasher, Dryer, Stove, Washer, Refrigerator |
|
Basement Development
|
Finished |
|
Basement Type
|
N/a (finished) |
|
Construction Style Attachment
|
Detached |
|
Cooling Type
|
Central Air Conditioning, Ventilation System |
|
Exterior Finish
|
Brick, Stone |
|
Fireplace Present
|
Yes |
|
Flooring Type
|
Hardwood, Ceramic |
|
Foundation Type
|
Concrete |
|
Half Bath Total
|
1 |
|
Heating Fuel
|
Natural Gas |
|
Heating Type
|
Forced Air |
|
Stories Total
|
2 |
|
Size Interior
|
2,000 - 2,500 Ft2 |
|
Type
|
House |
|
Utility Water
|
Municipal Water |
Parking
Land
|
Acreage
|
No |
|
Sewer
|
Sanitary Sewer |
|
Size Depth
|
111 Ft ,7 In |
|
Size Frontage
|
39 Ft ,4 In |
|
Size Irregular
|
39.4 X 111.6 Ft |
|
Size Total Text
|
39.4 X 111.6 Ft |
Rooms
| Level |
Type |
Length |
Width |
Dimensions |
|
Second Level |
Primary Bedroom |
6.4 m |
4.91 m |
6.4 m x 4.91 m |
|
Second Level |
Bedroom 2 |
3.84 m |
3.03 m |
3.84 m x 3.03 m |
|
Second Level |
Bedroom 3 |
3.69 m |
3.2 m |
3.69 m x 3.2 m |
|
Second Level |
Bedroom 4 |
3.84 m |
3.23 m |
3.84 m x 3.23 m |
|
Basement |
Cold Room |
1.72 m |
1.53 m |
1.72 m x 1.53 m |
|
Basement |
Office |
3.68 m |
1.9 m |
3.68 m x 1.9 m |
|
Basement |
Media |
6.23 m |
5.94 m |
6.23 m x 5.94 m |
|
Ground Level |
Great Room |
5.6 m |
3.44 m |
5.6 m x 3.44 m |
|
Ground Level |
Dining Room |
5.42 m |
4.42 m |
5.42 m x 4.42 m |
|
Ground Level |
Kitchen |
5.64 m |
4.87 m |
5.64 m x 4.87 m |
|
Ground Level |
Laundry Room |
2.68 m |
1.8 m |
2.68 m x 1.8 m |
https://www.realtor.ca/real-estate/28857571/33-highland-terrace-bradford-west-gwillimbury-bradford-bradford

