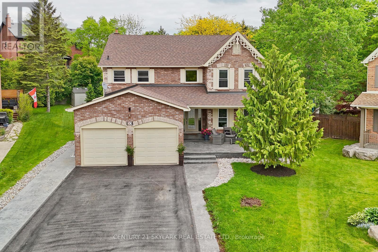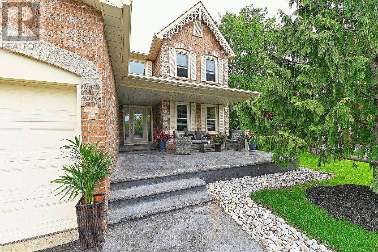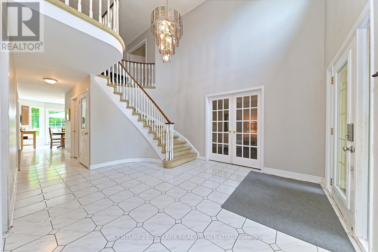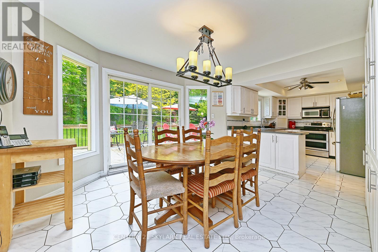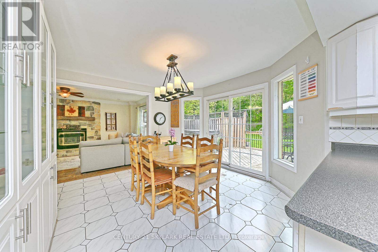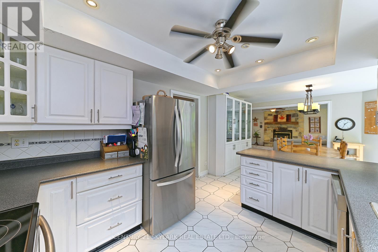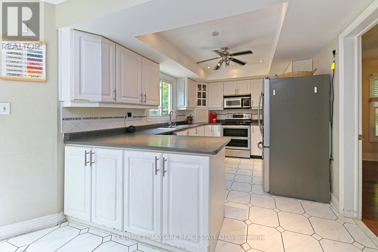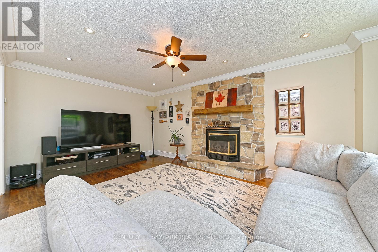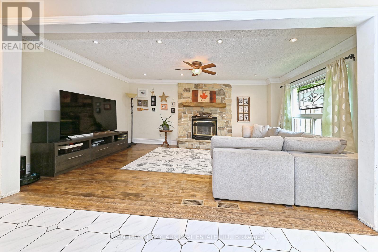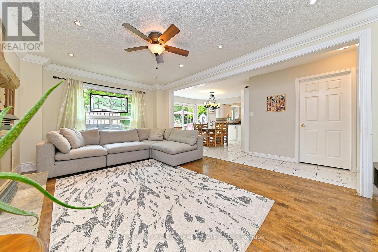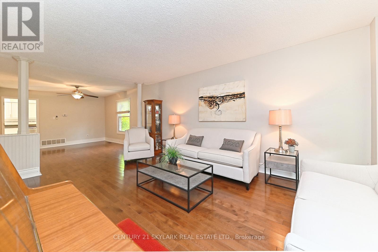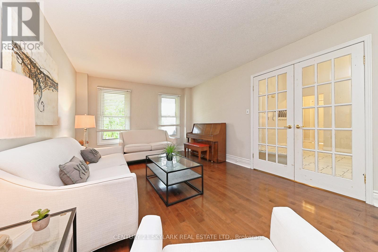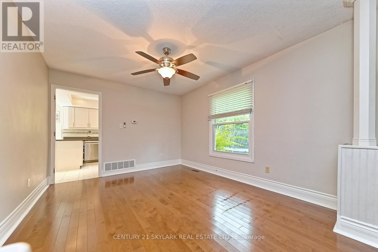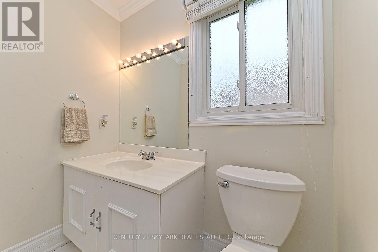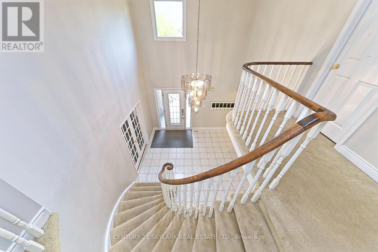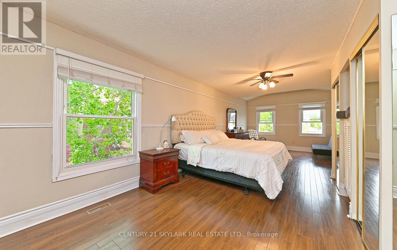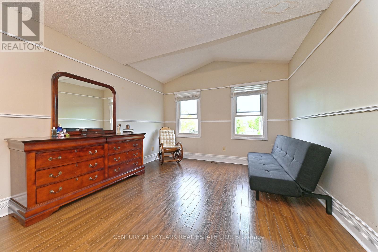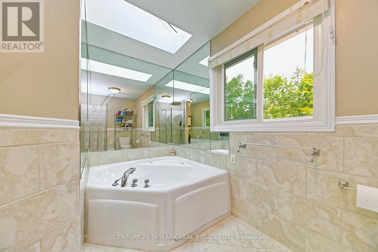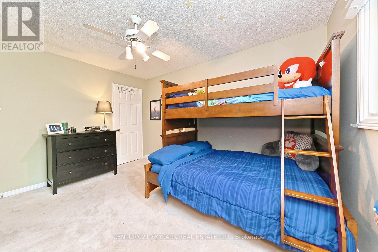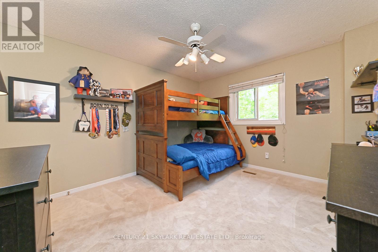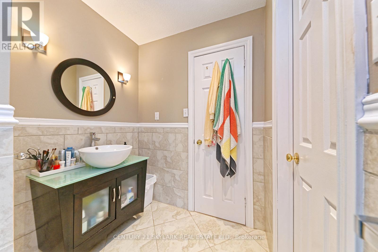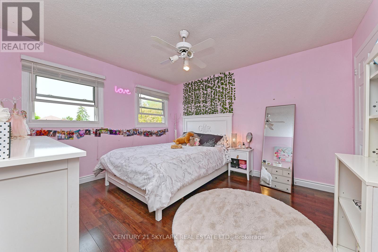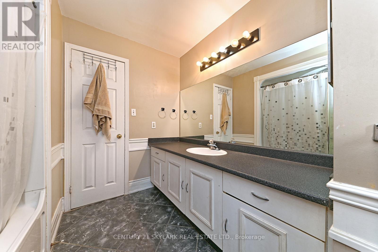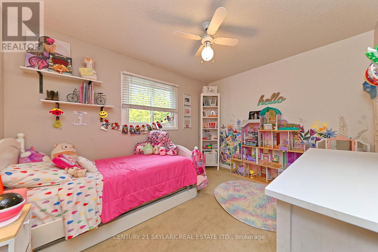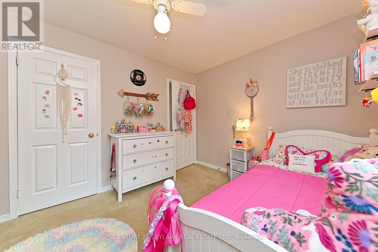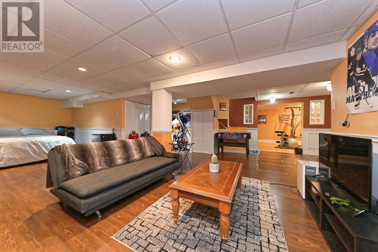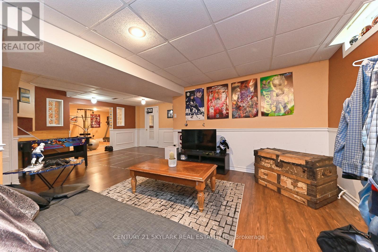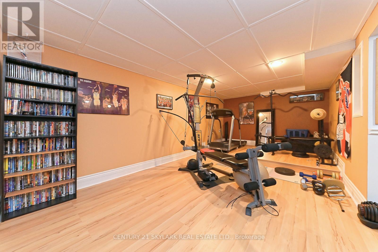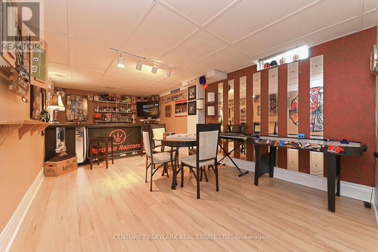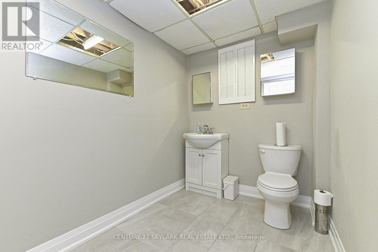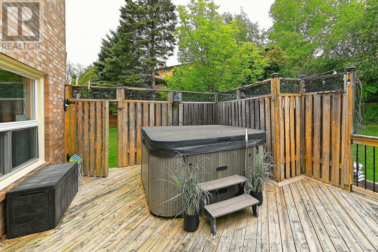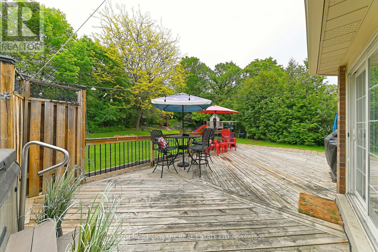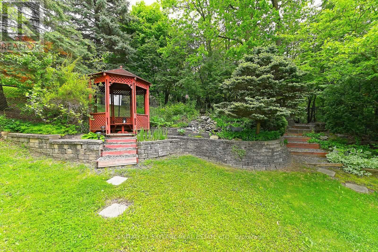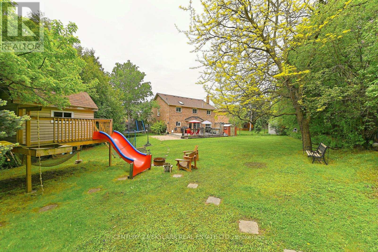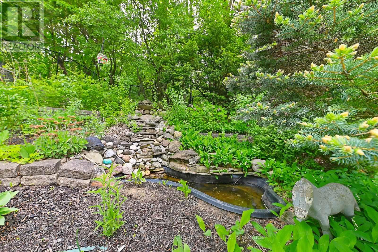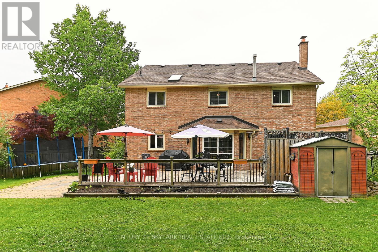4 Bedroom
4 Bathroom
2,500 - 3,000 ft2
Fireplace
Central Air Conditioning
Forced Air
$1,524,900
Welcome to this spacious, open-concept 4-bedroom home with finished basement situated on a quiet, sought-after court-perfect for families. Set on a large pie-shaped lot and surrounded by mature trees, this property offers the privacy and tranquility of ravine. living right in your backyard. Boasting over 2,900 sq. ft. of well-designed living space, there's room for everyone to enjoy. The expansive deck with a built-in hot tub is ideal for entertaining or simply relaxing in your serene outdoor oasis. Located in the heart of North Hill, you're just minutes from top-rated schools, the rec centre, library, shops, and an abundance of parks and scenic trails. (id:53661)
Property Details
|
MLS® Number
|
W12196833 |
|
Property Type
|
Single Family |
|
Community Name
|
Bolton North |
|
Amenities Near By
|
Park, Schools |
|
Community Features
|
School Bus |
|
Features
|
Cul-de-sac, Wooded Area |
|
Parking Space Total
|
6 |
|
Structure
|
Deck, Porch, Shed |
Building
|
Bathroom Total
|
4 |
|
Bedrooms Above Ground
|
4 |
|
Bedrooms Total
|
4 |
|
Appliances
|
Hot Tub, Central Vacuum, Dishwasher, Dryer, Microwave, Stove, Washer, Refrigerator |
|
Basement Development
|
Finished |
|
Basement Type
|
Full (finished) |
|
Construction Style Attachment
|
Detached |
|
Cooling Type
|
Central Air Conditioning |
|
Exterior Finish
|
Brick |
|
Fireplace Present
|
Yes |
|
Flooring Type
|
Hardwood, Laminate, Ceramic, Carpeted |
|
Foundation Type
|
Concrete |
|
Half Bath Total
|
2 |
|
Heating Fuel
|
Natural Gas |
|
Heating Type
|
Forced Air |
|
Stories Total
|
2 |
|
Size Interior
|
2,500 - 3,000 Ft2 |
|
Type
|
House |
Parking
Land
|
Acreage
|
No |
|
Land Amenities
|
Park, Schools |
|
Sewer
|
Sanitary Sewer |
|
Size Depth
|
129 Ft ,7 In |
|
Size Frontage
|
38 Ft ,4 In |
|
Size Irregular
|
38.4 X 129.6 Ft |
|
Size Total Text
|
38.4 X 129.6 Ft |
Rooms
| Level |
Type |
Length |
Width |
Dimensions |
|
Second Level |
Primary Bedroom |
8.85 m |
3.51 m |
8.85 m x 3.51 m |
|
Second Level |
Bedroom 2 |
4 m |
3.5 m |
4 m x 3.5 m |
|
Second Level |
Bedroom 3 |
4 m |
3.5 m |
4 m x 3.5 m |
|
Second Level |
Bedroom 4 |
3.7 m |
2.95 m |
3.7 m x 2.95 m |
|
Basement |
Recreational, Games Room |
11.76 m |
10.24 m |
11.76 m x 10.24 m |
|
Main Level |
Living Room |
5.25 m |
5 m |
5.25 m x 5 m |
|
Main Level |
Dining Room |
4.2 m |
5 m |
4.2 m x 5 m |
|
Main Level |
Kitchen |
3.55 m |
3.04 m |
3.55 m x 3.04 m |
|
Main Level |
Eating Area |
3.8 m |
3.76 m |
3.8 m x 3.76 m |
|
Main Level |
Family Room |
5.54 m |
3.51 m |
5.54 m x 3.51 m |
|
Main Level |
Office |
4 m |
3.5 m |
4 m x 3.5 m |
https://www.realtor.ca/real-estate/28417964/33-hathaway-court-caledon-bolton-north-bolton-north

