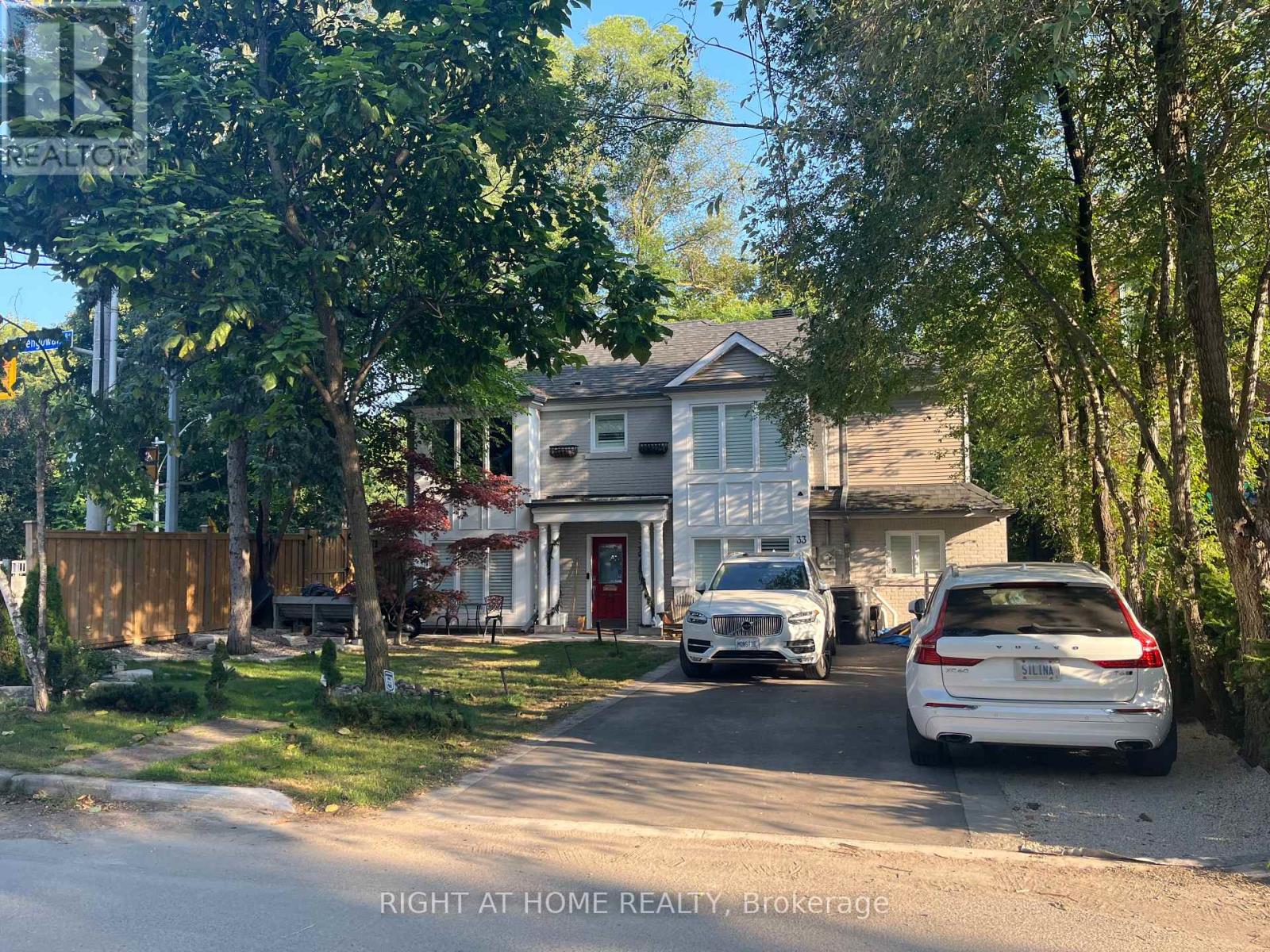1 Bedroom
1 Bathroom
0 - 699 ft2
Central Air Conditioning
Forced Air
$1,850 Monthly
Legal Apartment - Recently Renovated. Prime Lawrence Park! Set On A Quiet Cul-De-Sac Of Glengowan Rd. Backing On To Ravine W/ Direct Access To Park Walking Trails And Tennis Club. Tons of Natural Light W/ Gorgeous View Of The Blythwood Ravine. Large Windows in Bedroom and all Living Spaces. Walk To Subway, Shop, Restaurants On Yonge. Choice Of Public & Private Schools Including Blythwood Ps (9.3 Rating)- Walk, Run, Bike From The End Of Your Backyard. Heated Pathway Leads to Backyard Private Entrance. Extras: All Appliances Included: All Utilities including internet included. (id:53661)
Property Details
|
MLS® Number
|
C12284776 |
|
Property Type
|
Single Family |
|
Neigbourhood
|
Don Valley West |
|
Community Name
|
Lawrence Park South |
|
Amenities Near By
|
Public Transit, Hospital |
|
Communication Type
|
High Speed Internet |
|
Features
|
Cul-de-sac, Wooded Area, Ravine |
Building
|
Bathroom Total
|
1 |
|
Bedrooms Above Ground
|
1 |
|
Bedrooms Total
|
1 |
|
Age
|
0 To 5 Years |
|
Cooling Type
|
Central Air Conditioning |
|
Exterior Finish
|
Brick |
|
Flooring Type
|
Laminate |
|
Heating Fuel
|
Natural Gas |
|
Heating Type
|
Forced Air |
|
Size Interior
|
0 - 699 Ft2 |
|
Type
|
Other |
|
Utility Water
|
Municipal Water |
Parking
Land
|
Acreage
|
No |
|
Land Amenities
|
Public Transit, Hospital |
|
Sewer
|
Sanitary Sewer |
|
Size Depth
|
135 Ft |
|
Size Frontage
|
50 Ft |
|
Size Irregular
|
50 X 135 Ft |
|
Size Total Text
|
50 X 135 Ft |
Rooms
| Level |
Type |
Length |
Width |
Dimensions |
|
Main Level |
Living Room |
|
|
Measurements not available |
|
Main Level |
Dining Room |
|
|
Measurements not available |
|
Main Level |
Bedroom |
|
|
Measurements not available |
|
Main Level |
Kitchen |
|
|
Measurements not available |
Utilities
|
Electricity
|
Installed |
|
Sewer
|
Installed |
https://www.realtor.ca/real-estate/28605337/33-glengowan-road-toronto-lawrence-park-south-lawrence-park-south




































