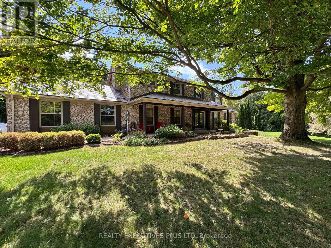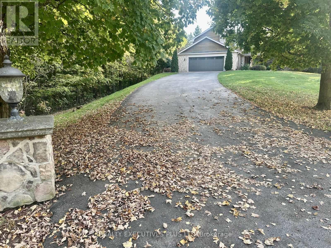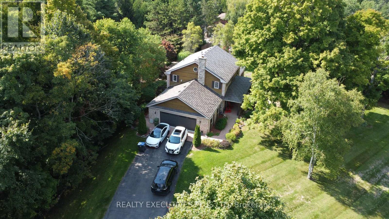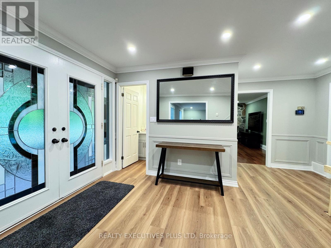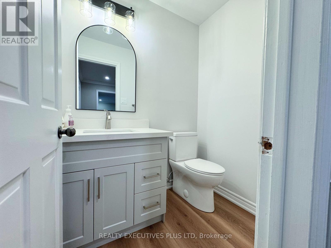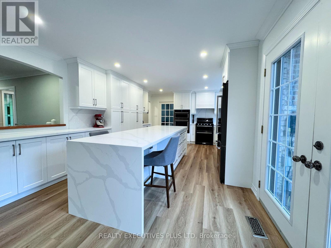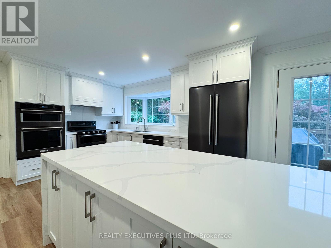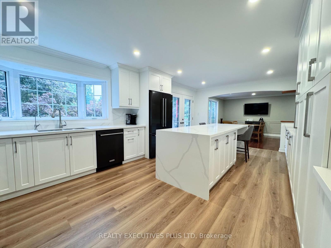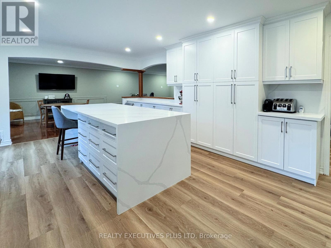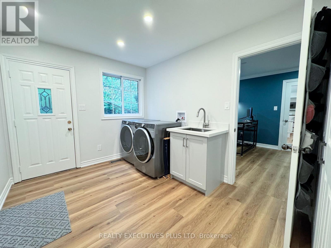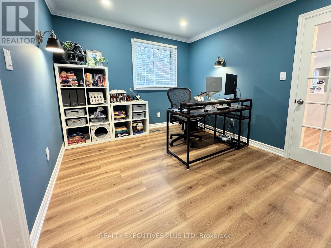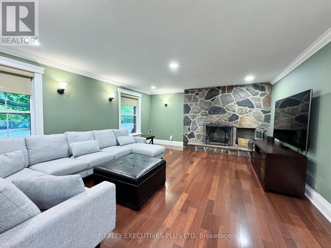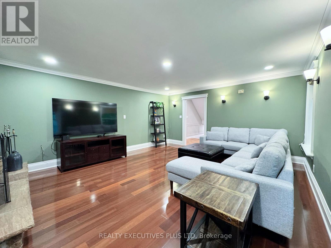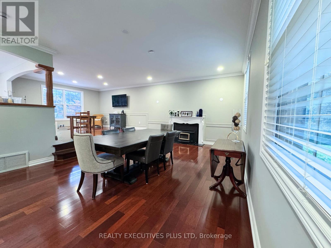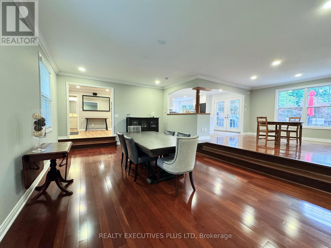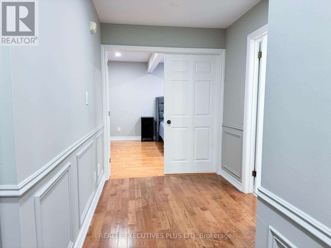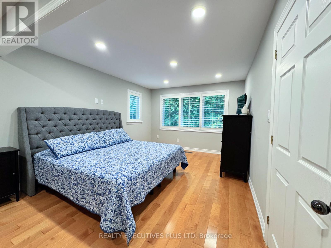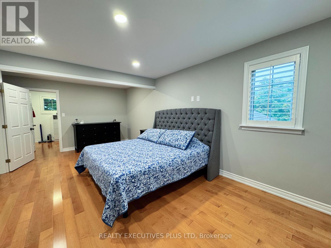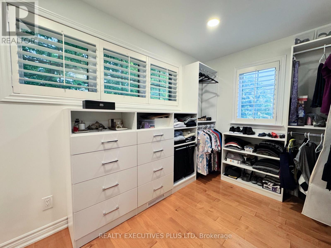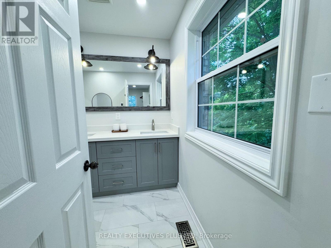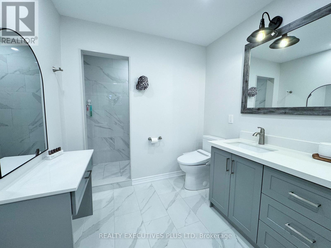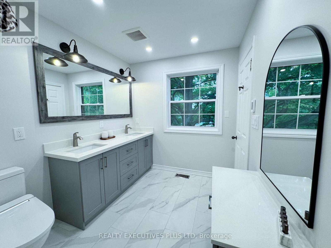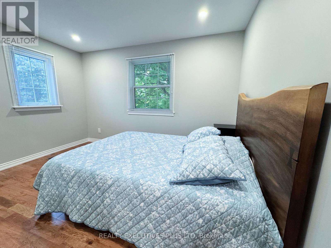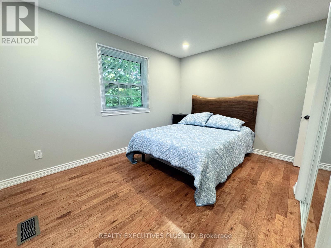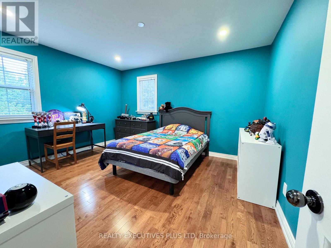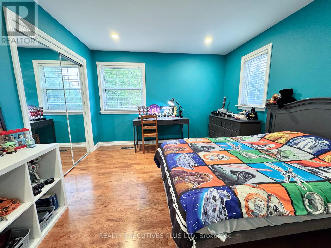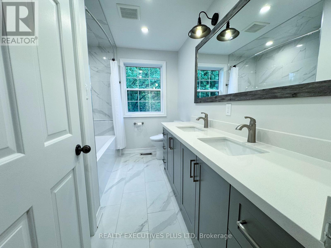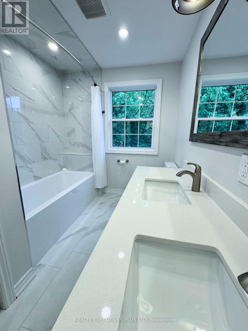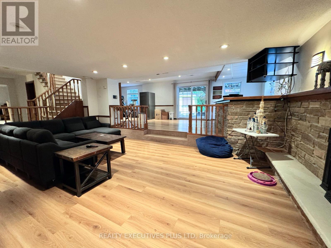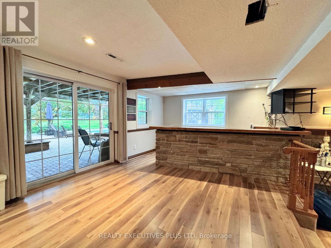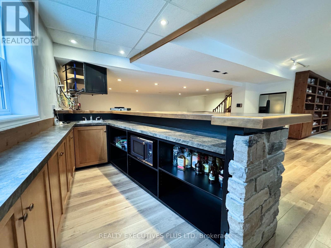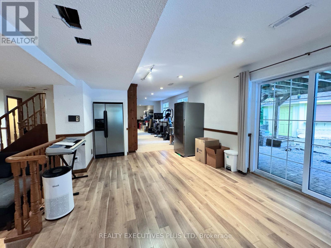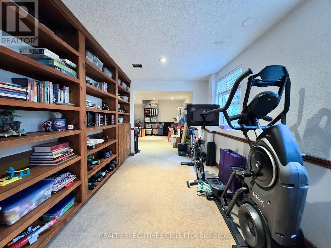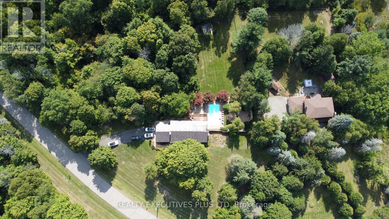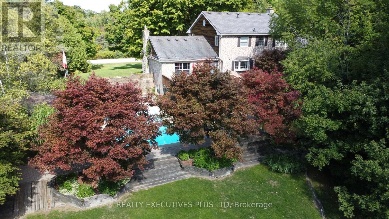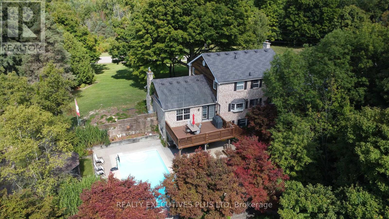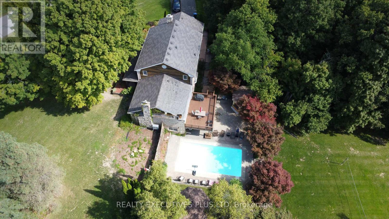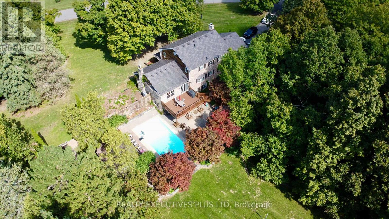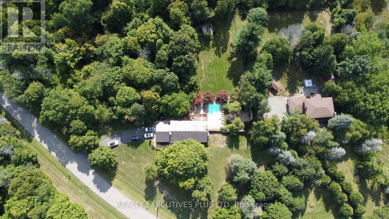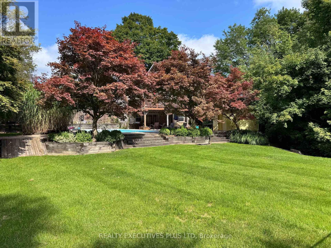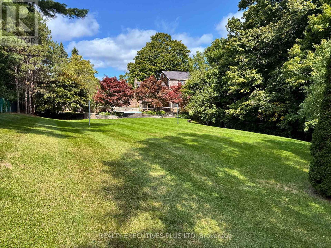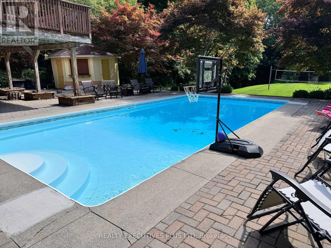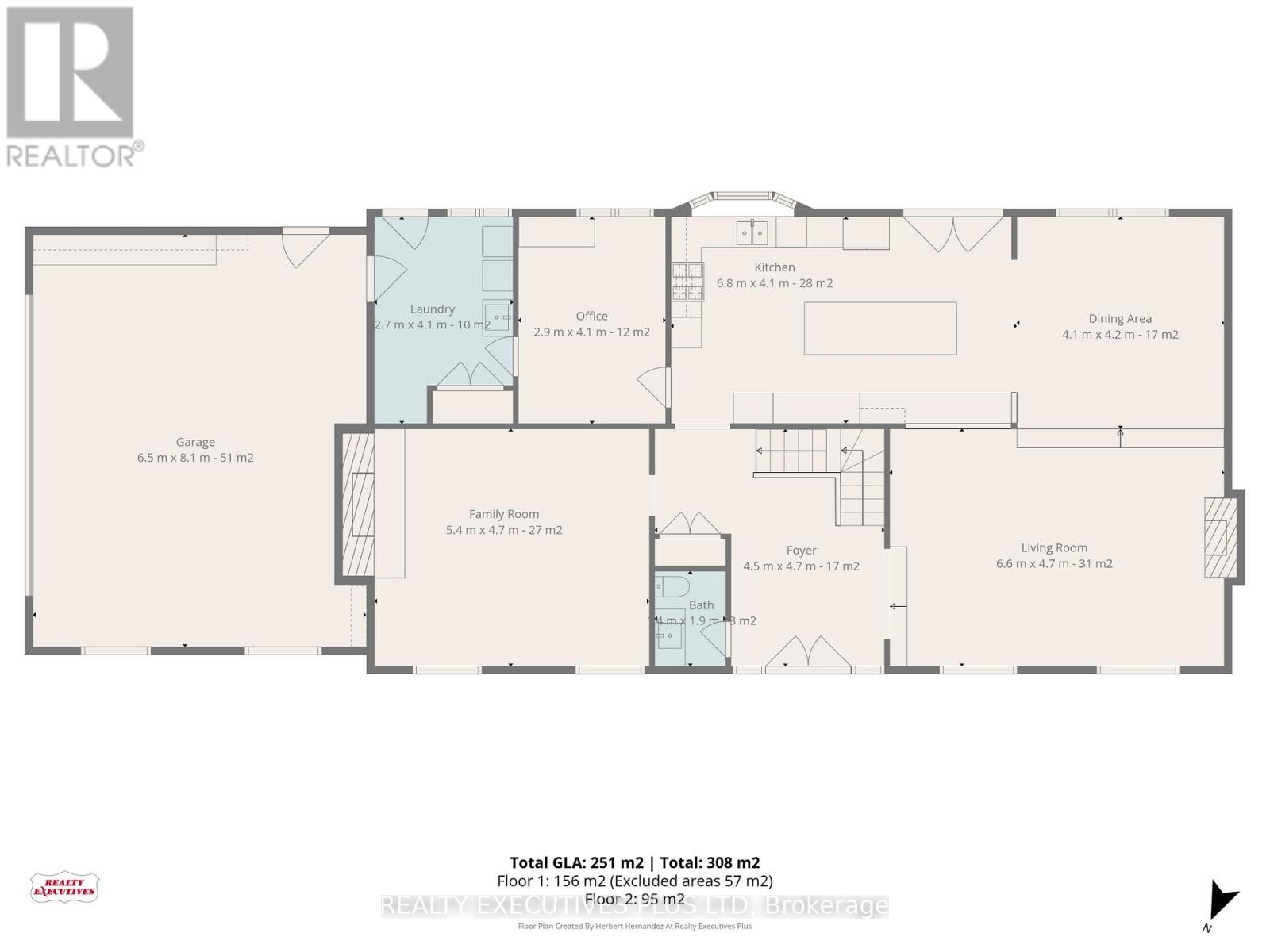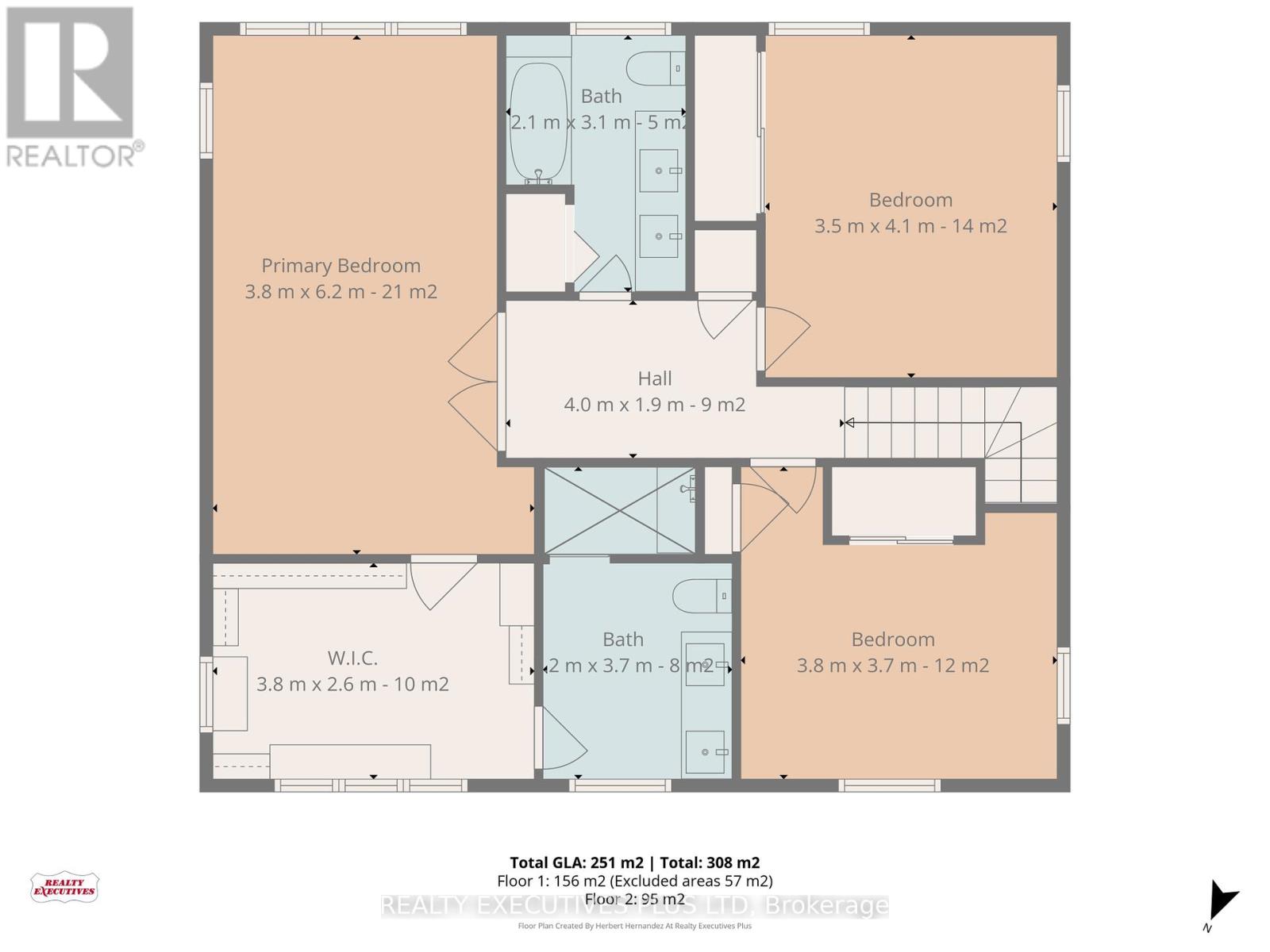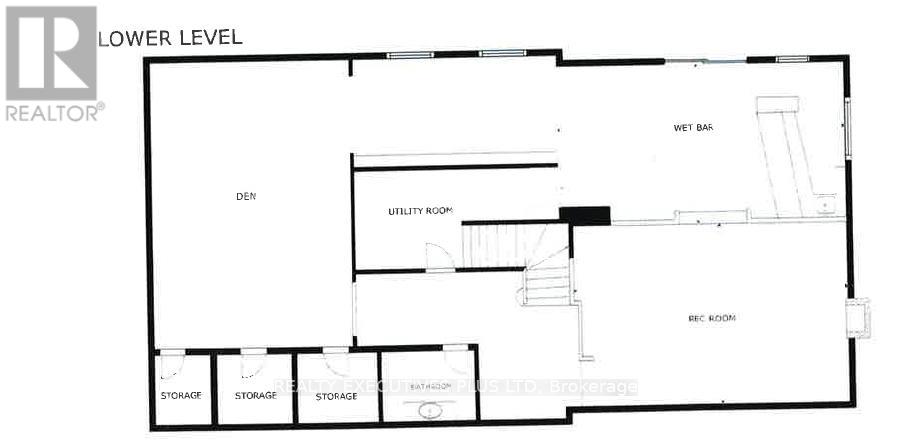3 Bedroom
4 Bathroom
2,500 - 3,000 ft2
Fireplace
Inground Pool
Central Air Conditioning
Forced Air
Acreage
$2,225,000
Nestled in the rolling hills of Caledon, this stunning Palgrave residence offers the perfect balance of rural tranquility and upscale living. Renowned for its scenic beauty, spacious properties, and welcoming community, Palgrave remains one of the most desirable areas near the Oak Ridges Moraine ideal for families, retirees, and nature lovers alike. Situated on just over 2 acres of private land, this move-in ready dream home has been extensively renovated in 2025, showcasing: A brand-new custom kitchen with quartz countertops and top-of-the-line appliances. Upgraded flooring throughout. A newly designed powder room, office, and laundry room. A luxurious primary suite featuring a spacious walk-in closet with custom organizers throughout for easy access, and a spa-inspired ensuite with heated floors and a large walk-in shower. An additional fully renovated upper bathroom, also with heated floors for year-round comfort. Step outside to your own private oasis, complete with a large outdoor pool, a screened in Gazebo with power outlets provides you and your family late nights outside. Set against serene views of nature, surrounded by trees. An oversized double garage plus parking for up to 8 outdoor vehicles ensures plenty of space for family and guests.This home is the perfect blend of comfort, elegance, and lifestyle ready for you to move in and enjoy. (id:53661)
Property Details
|
MLS® Number
|
W12443681 |
|
Property Type
|
Single Family |
|
Community Name
|
Palgrave |
|
Amenities Near By
|
Golf Nearby, Schools |
|
Community Features
|
School Bus |
|
Equipment Type
|
Water Heater |
|
Features
|
Hilly |
|
Parking Space Total
|
8 |
|
Pool Type
|
Inground Pool |
|
Rental Equipment Type
|
Water Heater |
|
Structure
|
Deck |
Building
|
Bathroom Total
|
4 |
|
Bedrooms Above Ground
|
3 |
|
Bedrooms Total
|
3 |
|
Age
|
51 To 99 Years |
|
Amenities
|
Fireplace(s) |
|
Appliances
|
Central Vacuum, Water Heater, Water Purifier, Water Softener, Water Treatment, Water Meter, Dishwasher, Microwave, Oven, Gas Stove(s), Washer, Window Coverings, Refrigerator |
|
Basement Development
|
Finished |
|
Basement Features
|
Walk Out |
|
Basement Type
|
N/a, N/a (finished) |
|
Construction Style Attachment
|
Detached |
|
Cooling Type
|
Central Air Conditioning |
|
Exterior Finish
|
Brick, Wood |
|
Fireplace Present
|
Yes |
|
Fireplace Total
|
3 |
|
Flooring Type
|
Hardwood, Tile, Vinyl, Carpeted |
|
Foundation Type
|
Unknown |
|
Half Bath Total
|
2 |
|
Heating Fuel
|
Natural Gas |
|
Heating Type
|
Forced Air |
|
Stories Total
|
2 |
|
Size Interior
|
2,500 - 3,000 Ft2 |
|
Type
|
House |
|
Utility Water
|
Municipal Water |
Parking
Land
|
Acreage
|
Yes |
|
Fence Type
|
Fully Fenced, Fenced Yard |
|
Land Amenities
|
Golf Nearby, Schools |
|
Sewer
|
Septic System |
|
Size Irregular
|
514.2 X 385.5 Acre |
|
Size Total Text
|
514.2 X 385.5 Acre|2 - 4.99 Acres |
Rooms
| Level |
Type |
Length |
Width |
Dimensions |
|
Second Level |
Bedroom 3 |
3.5 m |
4.1 m |
3.5 m x 4.1 m |
|
Second Level |
Bathroom |
2.1 m |
3.1 m |
2.1 m x 3.1 m |
|
Second Level |
Primary Bedroom |
3.8 m |
6.2 m |
3.8 m x 6.2 m |
|
Second Level |
Bathroom |
2.2 m |
3.7 m |
2.2 m x 3.7 m |
|
Second Level |
Bedroom 2 |
3.8 m |
3.7 m |
3.8 m x 3.7 m |
|
Basement |
Recreational, Games Room |
6.2 m |
4.17 m |
6.2 m x 4.17 m |
|
Basement |
Recreational, Games Room |
6.7 m |
3.31 m |
6.7 m x 3.31 m |
|
Basement |
Den |
4.8 m |
6.8 m |
4.8 m x 6.8 m |
|
Main Level |
Family Room |
5.4 m |
4.7 m |
5.4 m x 4.7 m |
|
Main Level |
Laundry Room |
2.7 m |
4.1 m |
2.7 m x 4.1 m |
|
Main Level |
Office |
2.9 m |
4.1 m |
2.9 m x 4.1 m |
|
Main Level |
Kitchen |
6.8 m |
4.1 m |
6.8 m x 4.1 m |
|
Main Level |
Dining Room |
4.1 m |
4.2 m |
4.1 m x 4.2 m |
|
Main Level |
Living Room |
6.6 m |
4.7 m |
6.6 m x 4.7 m |
Utilities
|
Cable
|
Available |
|
Electricity
|
Installed |
|
Sewer
|
Installed |
https://www.realtor.ca/real-estate/28949483/33-gibson-lake-drive-caledon-palgrave-palgrave

