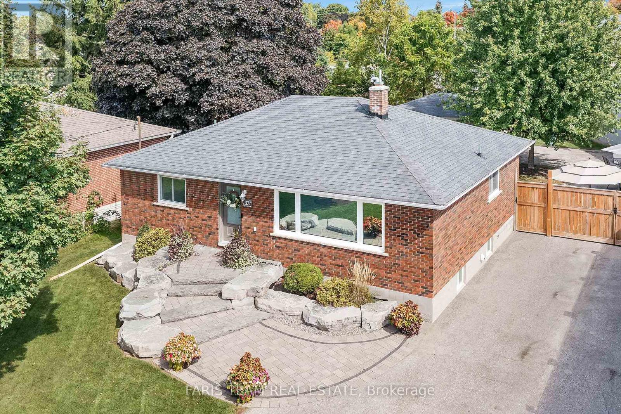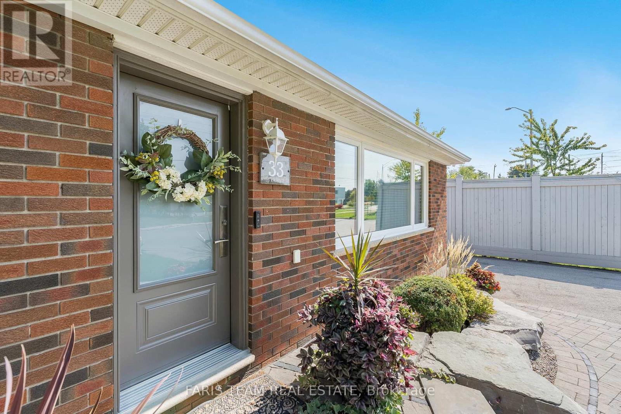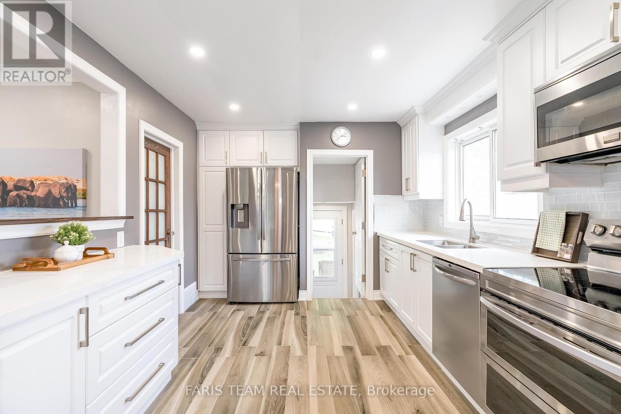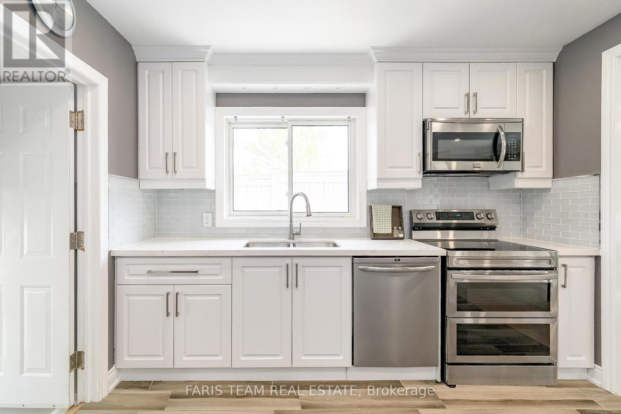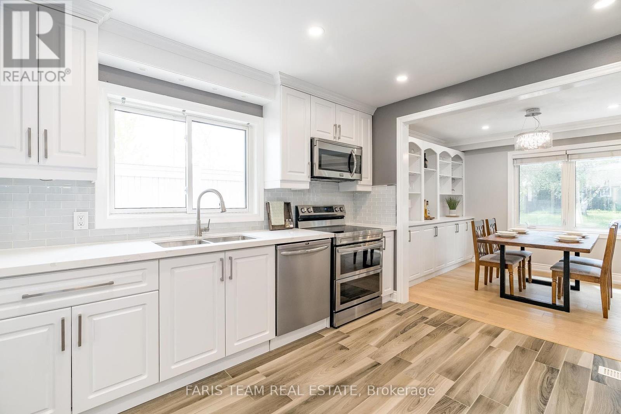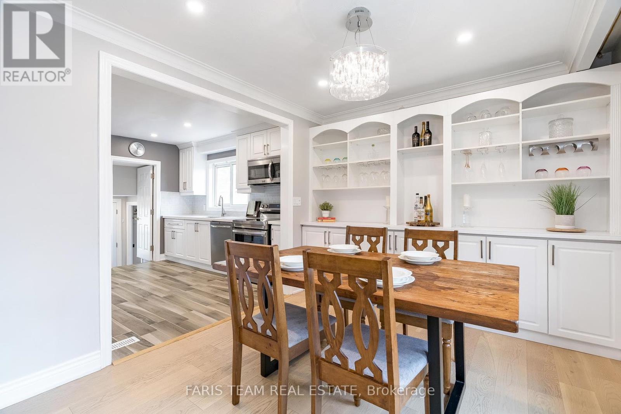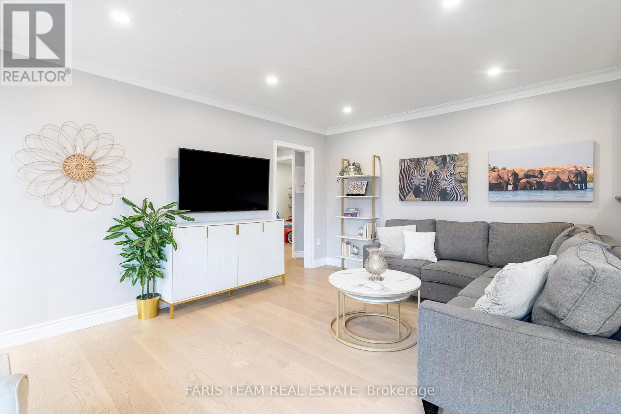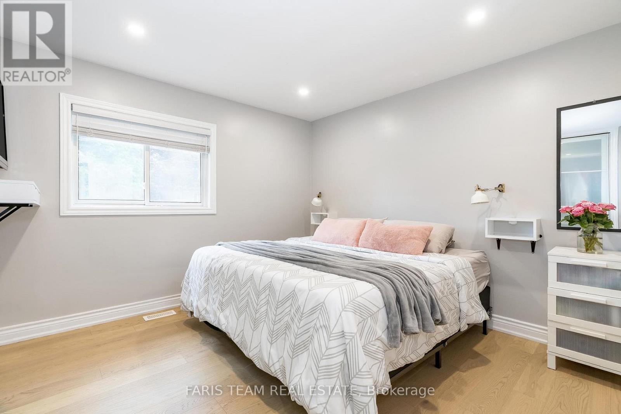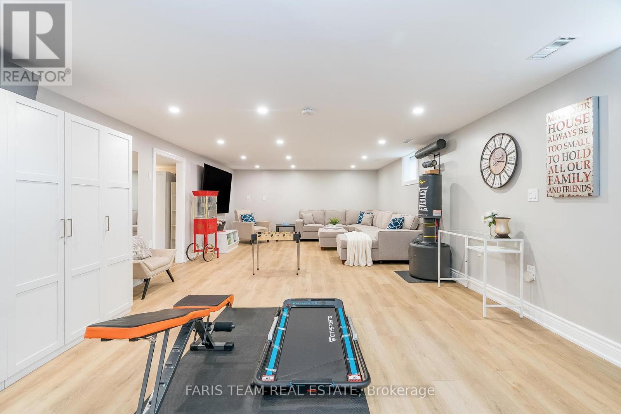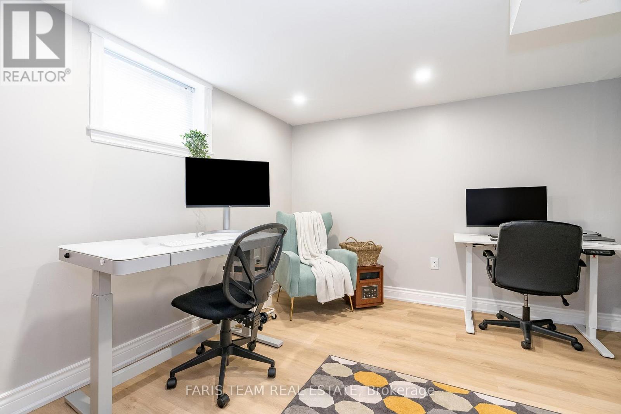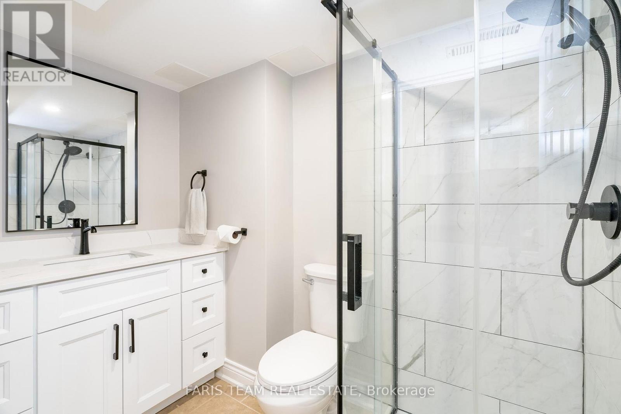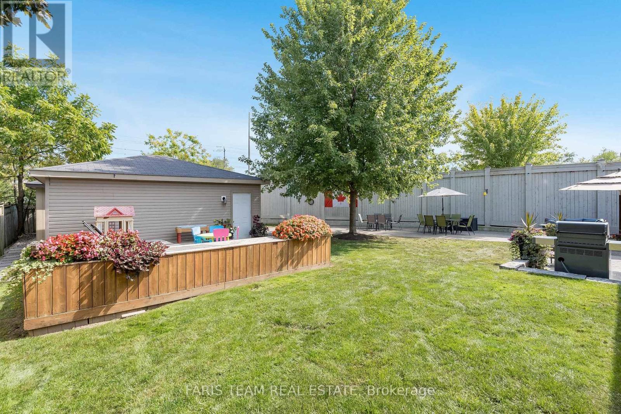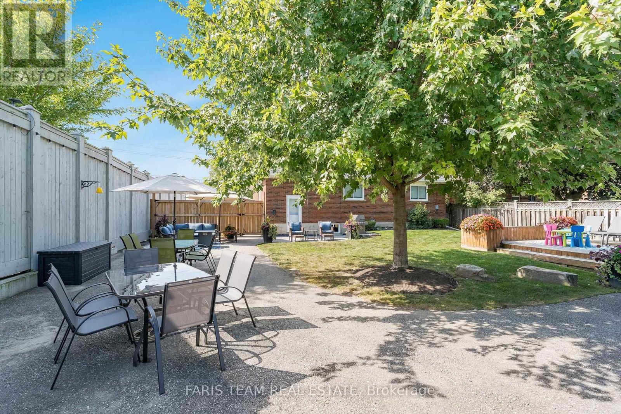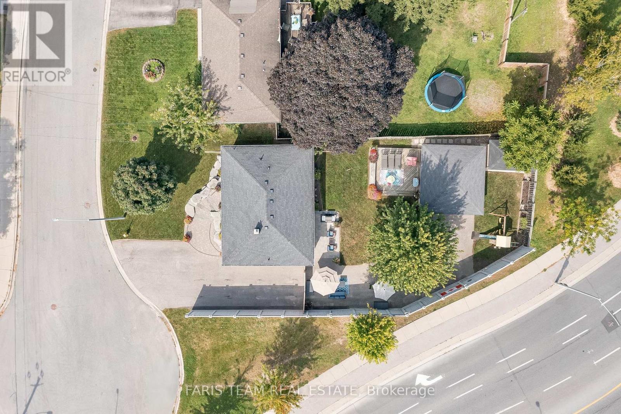4 Bedroom
2 Bathroom
1,100 - 1,500 ft2
Bungalow
Central Air Conditioning
Forced Air
$1,100,000
Top 5 Reasons You Will Love This Home: 1) Nestled in a prime location in a sought-after, family-friendly Stouffville neighbourhood, this 3+1 bedroom all brick bungalow offers the perfect blend of comfort and convenience, with a fully finished basement and a layout designed for modern living 2) Step inside to find stylish updates throughout, such as sleek new flooring, fresh paint, quartz kitchen countertops, and contemporary recessed lighting, all coming together to create a bright, welcoming space 3) The fully finished basement features its own entrance and includes a kitchen, bathroom, and an additional bedroom/office, ideal for extended family, guests, or as a private in-law suite 4) Outdoors, the charm continues with a fully fenced yard featuring a newer deck, a gas line ready for summer barbeques, a newly built shed on a concrete pad, coupled with a WiFi controlled irrigation system in the front yard, detached garage equipped with electricity and EV charging, paved driveway, and a newer central air unit 5) Turn-key living just moments from local schools, restaurants, shops, and the Stouffville GO Station, delivering the best of both worlds, peaceful residential living with all the amenities of town life. 1,107 above grade sq.ft. plus a finished basement. Visit our website for more detailed information. (id:53661)
Open House
This property has open houses!
Starts at:
1:00 pm
Ends at:
3:00 pm
Property Details
|
MLS® Number
|
N12161638 |
|
Property Type
|
Single Family |
|
Community Name
|
Stouffville |
|
Amenities Near By
|
Public Transit, Schools |
|
Features
|
Cul-de-sac, Irregular Lot Size |
|
Parking Space Total
|
5 |
|
Structure
|
Deck, Shed |
Building
|
Bathroom Total
|
2 |
|
Bedrooms Above Ground
|
3 |
|
Bedrooms Below Ground
|
1 |
|
Bedrooms Total
|
4 |
|
Age
|
51 To 99 Years |
|
Appliances
|
Dishwasher, Dryer, Freezer, Garage Door Opener, Hood Fan, Microwave, Stove, Washer, Water Softener, Window Coverings, Refrigerator |
|
Architectural Style
|
Bungalow |
|
Basement Development
|
Finished |
|
Basement Features
|
Separate Entrance |
|
Basement Type
|
N/a (finished) |
|
Construction Style Attachment
|
Detached |
|
Cooling Type
|
Central Air Conditioning |
|
Exterior Finish
|
Brick |
|
Flooring Type
|
Porcelain Tile, Hardwood, Ceramic, Laminate, Tile |
|
Foundation Type
|
Block |
|
Heating Fuel
|
Natural Gas |
|
Heating Type
|
Forced Air |
|
Stories Total
|
1 |
|
Size Interior
|
1,100 - 1,500 Ft2 |
|
Type
|
House |
|
Utility Water
|
Municipal Water |
Parking
Land
|
Acreage
|
No |
|
Fence Type
|
Fenced Yard |
|
Land Amenities
|
Public Transit, Schools |
|
Sewer
|
Sanitary Sewer |
|
Size Depth
|
146 Ft ,8 In |
|
Size Frontage
|
69 Ft ,2 In |
|
Size Irregular
|
69.2 X 146.7 Ft |
|
Size Total Text
|
69.2 X 146.7 Ft|under 1/2 Acre |
|
Zoning Description
|
R1 |
Rooms
| Level |
Type |
Length |
Width |
Dimensions |
|
Basement |
Kitchen |
7.09 m |
3.51 m |
7.09 m x 3.51 m |
|
Basement |
Recreational, Games Room |
9.35 m |
4.48 m |
9.35 m x 4.48 m |
|
Basement |
Bedroom |
3.79 m |
3.53 m |
3.79 m x 3.53 m |
|
Basement |
Laundry Room |
2.71 m |
1.38 m |
2.71 m x 1.38 m |
|
Main Level |
Kitchen |
4.15 m |
3.17 m |
4.15 m x 3.17 m |
|
Main Level |
Dining Room |
3.31 m |
2.97 m |
3.31 m x 2.97 m |
|
Main Level |
Living Room |
5.09 m |
3.69 m |
5.09 m x 3.69 m |
|
Main Level |
Primary Bedroom |
3.48 m |
3.33 m |
3.48 m x 3.33 m |
|
Main Level |
Bedroom |
3.65 m |
3.05 m |
3.65 m x 3.05 m |
|
Main Level |
Bedroom |
3.37 m |
3.05 m |
3.37 m x 3.05 m |
https://www.realtor.ca/real-estate/28342371/33-fairview-avenue-whitchurch-stouffville-stouffville-stouffville

