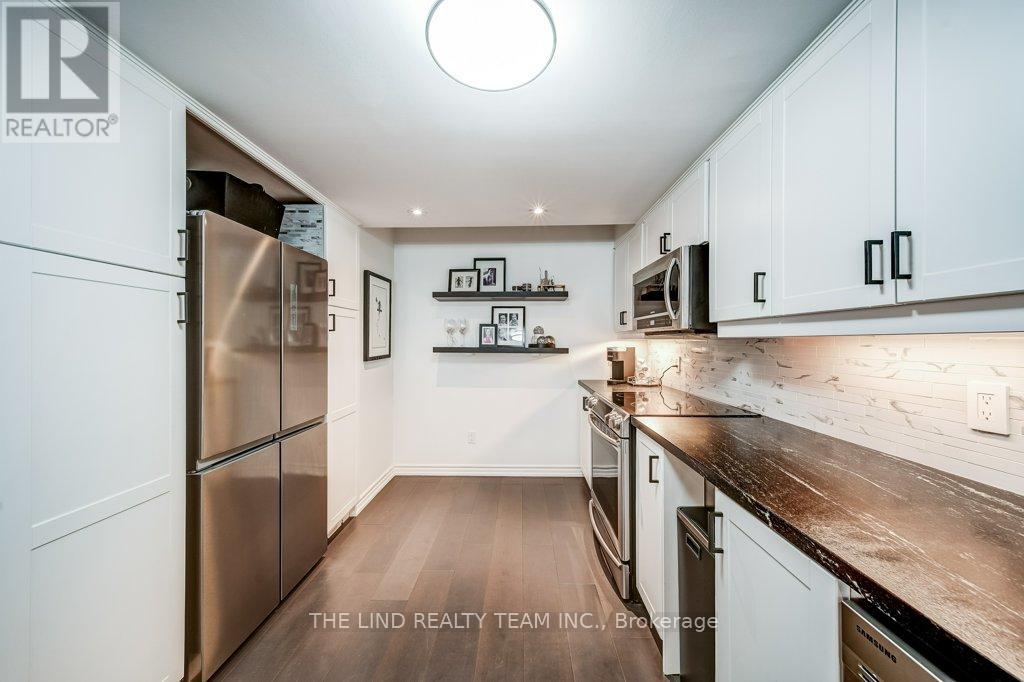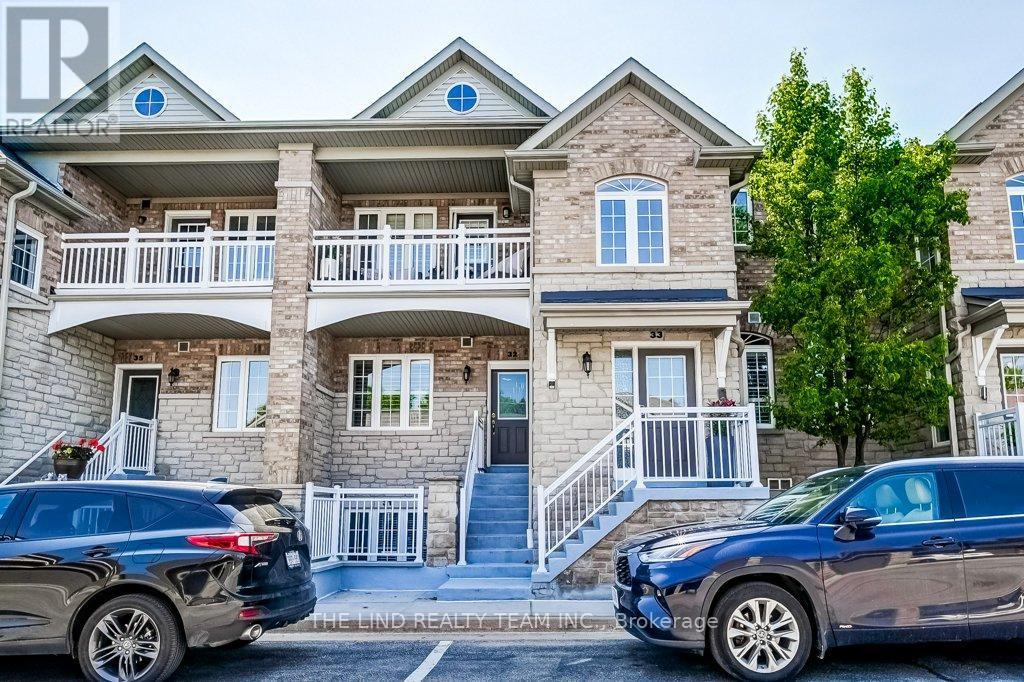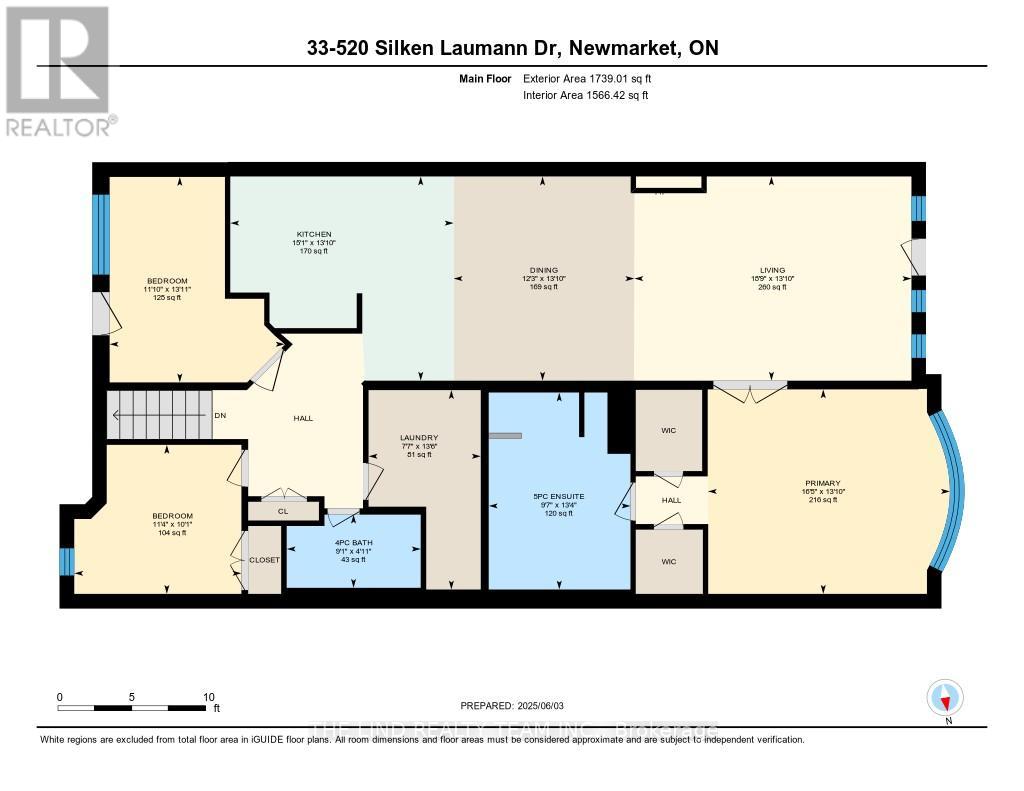33 - 520 Silken Laumann Drive Newmarket, Ontario L3X 2S7
$998,888Maintenance, Cable TV, Common Area Maintenance, Insurance, Parking
$575 Monthly
Maintenance, Cable TV, Common Area Maintenance, Insurance, Parking
$575 MonthlyWow! It's a knockout, just move in! 'One of a kind' of "open concept' executive home featuring 'plank' floors throughout! Soaring 9ft ceiling! Fresh modern neutral decor! Gourmet updated and upgraded kitchen with quality extended cabinetry - stainless steel appliances - granite counters - breakfast bar 'open' to great room with cosy gas fireplace and picturesque view overlooking scenic golf course! Inviting primary bedroom with his & hers closets, bright walkout to balcony and enticing updated 5pc ensuite with oversized glass shower and stand alone tub! Two large secondary bedrooms, 3rd bedroom with walkout to balcony and custom built-in cupboards! Upgraded light fixture and window coverings! Low maintenance fee. Two car tandem detached garage. T&T plaza 5 minute walk, 7 min to highway 404 and shopping, 3 mins to park! Show & Sell (id:53661)
Open House
This property has open houses!
2:00 pm
Ends at:4:00 pm
2:00 pm
Ends at:4:00 pm
Property Details
| MLS® Number | N12195697 |
| Property Type | Single Family |
| Community Name | Stonehaven-Wyndham |
| Amenities Near By | Golf Nearby, Hospital |
| Community Features | Pet Restrictions |
| Equipment Type | Water Heater - Gas |
| Features | Cul-de-sac, Wooded Area, Backs On Greenbelt, Flat Site, Conservation/green Belt, Balcony, Level, Carpet Free |
| Parking Space Total | 2 |
| Rental Equipment Type | Water Heater - Gas |
| View Type | View |
Building
| Bathroom Total | 2 |
| Bedrooms Above Ground | 3 |
| Bedrooms Total | 3 |
| Amenities | Fireplace(s) |
| Appliances | Water Heater, Window Coverings |
| Cooling Type | Central Air Conditioning |
| Exterior Finish | Brick |
| Fireplace Present | Yes |
| Fireplace Total | 1 |
| Flooring Type | Wood, Ceramic |
| Foundation Type | Poured Concrete |
| Heating Fuel | Natural Gas |
| Heating Type | Forced Air |
| Size Interior | 1,800 - 1,999 Ft2 |
| Type | Row / Townhouse |
Parking
| Detached Garage | |
| Tandem |
Land
| Acreage | No |
| Land Amenities | Golf Nearby, Hospital |
| Landscape Features | Landscaped |
| Zoning Description | Res |
Rooms
| Level | Type | Length | Width | Dimensions |
|---|---|---|---|---|
| Ground Level | Great Room | 5.84 m | 4.31 m | 5.84 m x 4.31 m |
| Ground Level | Dining Room | 4.31 m | 3.69 m | 4.31 m x 3.69 m |
| Ground Level | Kitchen | 4.61 m | 4.31 m | 4.61 m x 4.31 m |
| Ground Level | Primary Bedroom | 5.07 m | 4.31 m | 5.07 m x 4.31 m |
| Ground Level | Bedroom 2 | 4.31 m | 3.09 m | 4.31 m x 3.09 m |
| Ground Level | Bedroom 3 | 3.54 m | 3.09 m | 3.54 m x 3.09 m |
| Ground Level | Utility Room | 2.4 m | 2.49 m | 2.4 m x 2.49 m |
Utilities
| Wireless | Available |
| Natural Gas Available | Available |
| Telephone | Nearby |




















































