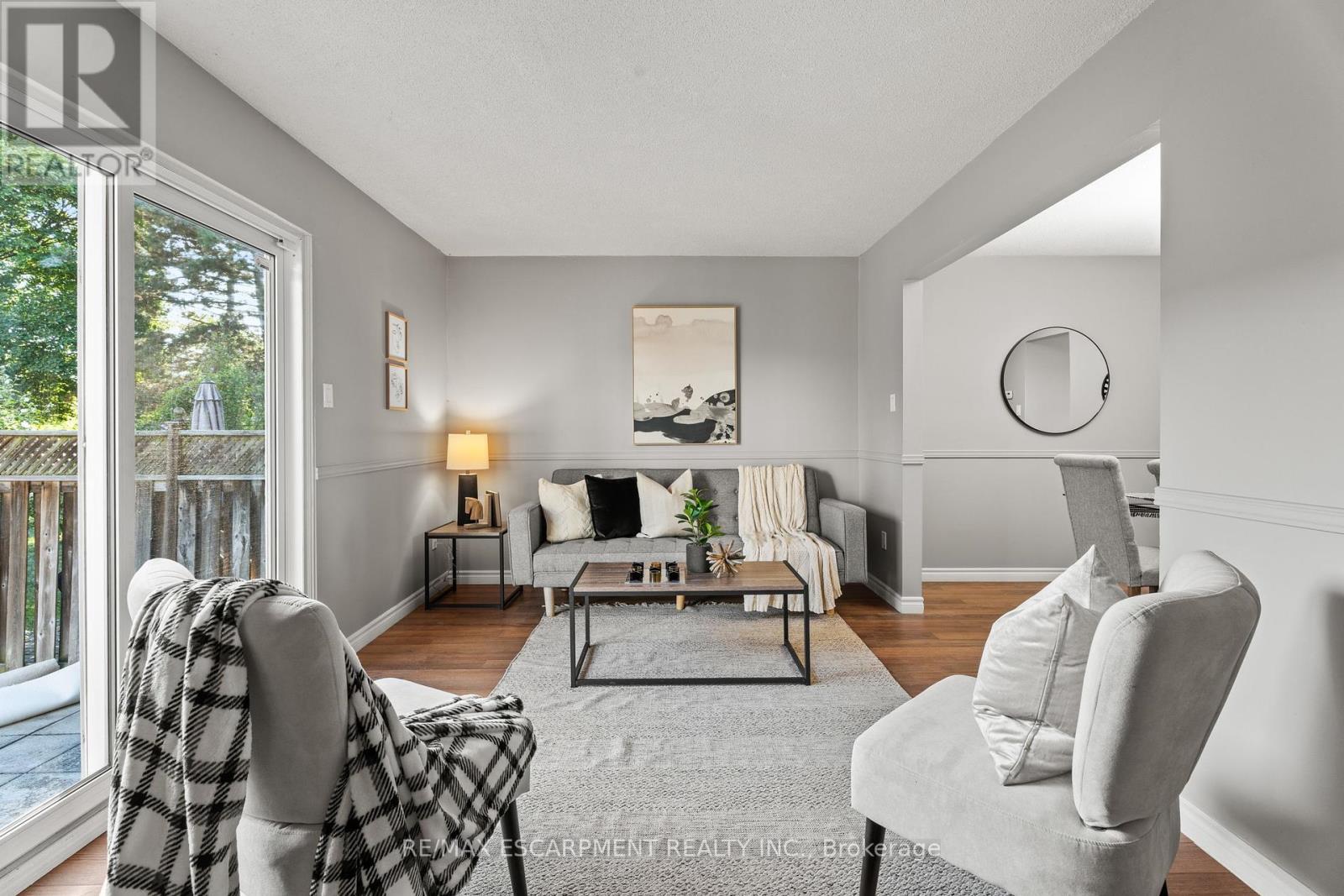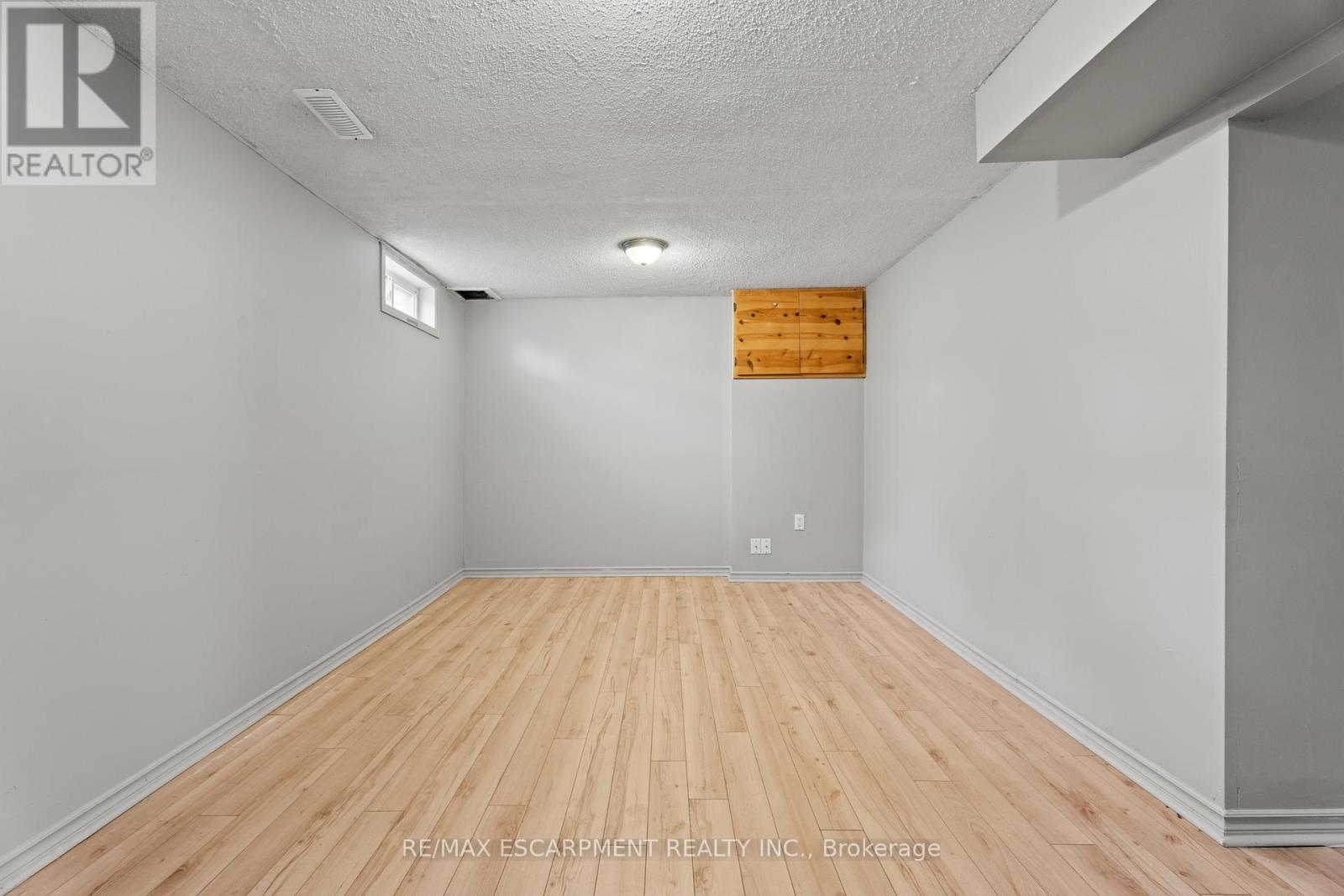33 - 1301 Upper Gage Avenue Hamilton, Ontario L8W 1E5
$479,900Maintenance, Common Area Maintenance, Insurance, Water, Parking
$595 Monthly
Maintenance, Common Area Maintenance, Insurance, Water, Parking
$595 MonthlyMove in ready end unit 3 bedroom town house with finished basement. Brand new kitchen, freshly painted throughout and new carpet on stairs and in bedrooms (2025). The eat-in kitchen flows nicely through to the formal dining room with open concept with the large living room. Sliding doors lead to the backyard. Upper level offers 3 well sized bedrooms and a 4pc bathroom. The basement is finished with a large rec room, laundry room and inside access to your attached garage. Excellent opportunity for first time home buyers or investors. Located in a great family friendly community, close to all amenities, schools, shopping, parks, hwy access and more! Just 3 minutes to the Lincoln M Alexander Parkway. Condo fee includes common elements, building insurance, parking and water. RSA (id:53661)
Property Details
| MLS® Number | X12385160 |
| Property Type | Single Family |
| Neigbourhood | Quinndale |
| Community Name | Quinndale |
| Amenities Near By | Hospital, Park, Public Transit, Schools |
| Community Features | Pet Restrictions, School Bus |
| Equipment Type | Water Heater |
| Parking Space Total | 2 |
| Rental Equipment Type | Water Heater |
Building
| Bathroom Total | 2 |
| Bedrooms Above Ground | 3 |
| Bedrooms Total | 3 |
| Age | 31 To 50 Years |
| Appliances | Dryer, Stove, Washer, Refrigerator |
| Basement Development | Finished |
| Basement Type | Full (finished) |
| Cooling Type | Central Air Conditioning |
| Exterior Finish | Aluminum Siding, Brick |
| Half Bath Total | 1 |
| Heating Fuel | Natural Gas |
| Heating Type | Forced Air |
| Stories Total | 2 |
| Size Interior | 1,000 - 1,199 Ft2 |
| Type | Row / Townhouse |
Parking
| Attached Garage | |
| Garage |
Land
| Acreage | No |
| Land Amenities | Hospital, Park, Public Transit, Schools |
Rooms
| Level | Type | Length | Width | Dimensions |
|---|---|---|---|---|
| Second Level | Bedroom | 3.05 m | 4.62 m | 3.05 m x 4.62 m |
| Second Level | Bedroom | 2.74 m | 3.43 m | 2.74 m x 3.43 m |
| Second Level | Bedroom | 2.59 m | 3.45 m | 2.59 m x 3.45 m |
| Second Level | Bathroom | Measurements not available | ||
| Basement | Recreational, Games Room | 3.05 m | 5.18 m | 3.05 m x 5.18 m |
| Basement | Laundry Room | Measurements not available | ||
| Main Level | Kitchen | 3.12 m | 3.28 m | 3.12 m x 3.28 m |
| Main Level | Dining Room | 2.64 m | 4.32 m | 2.64 m x 4.32 m |
| Main Level | Living Room | 3.3 m | 5.26 m | 3.3 m x 5.26 m |
| Main Level | Bathroom | Measurements not available |
https://www.realtor.ca/real-estate/28822951/33-1301-upper-gage-avenue-hamilton-quinndale-quinndale



























