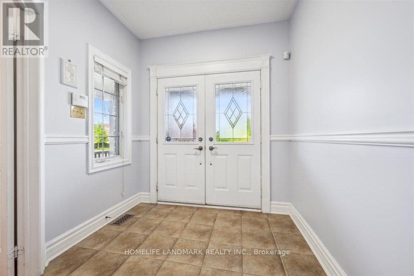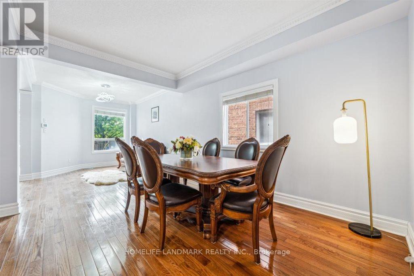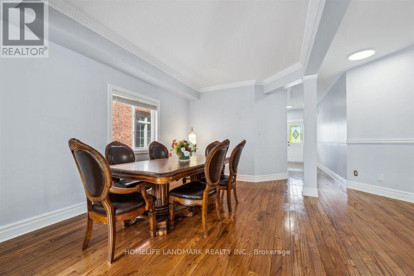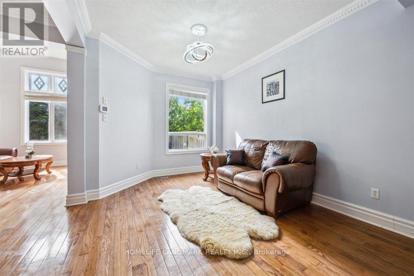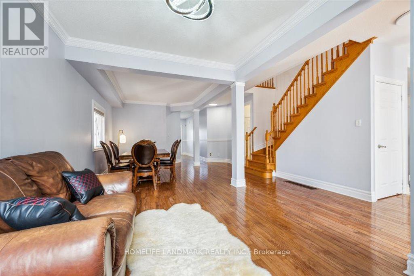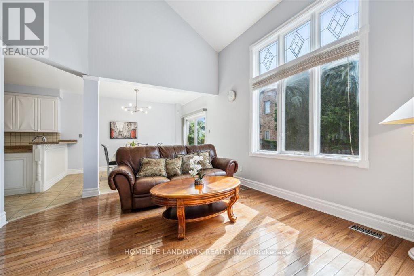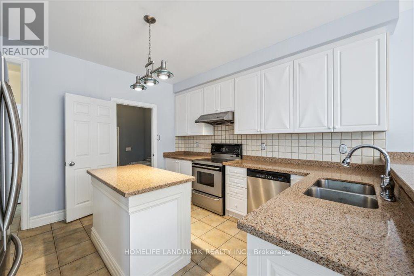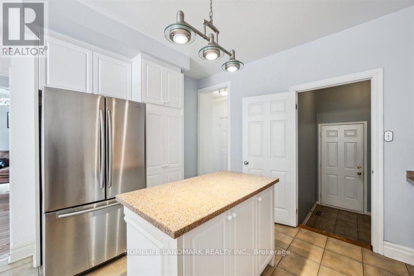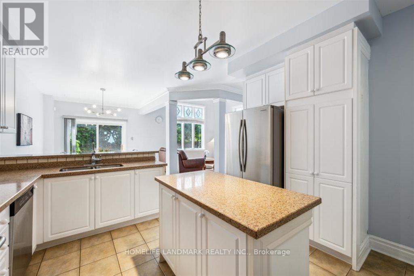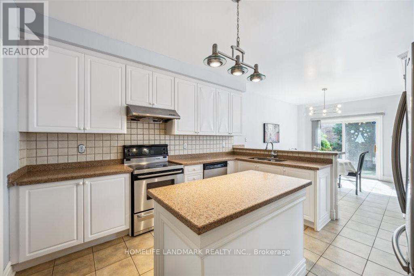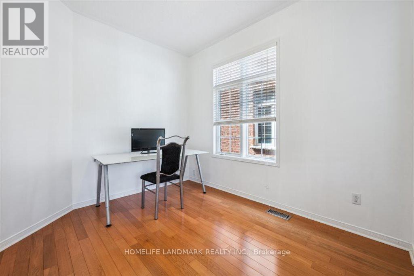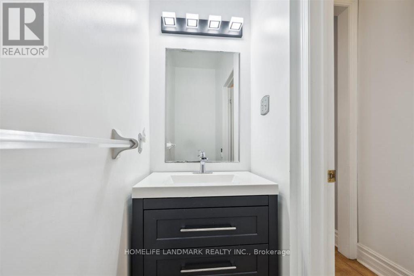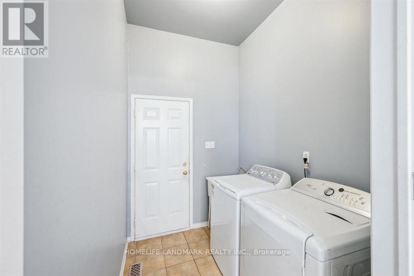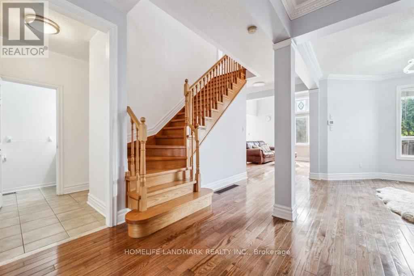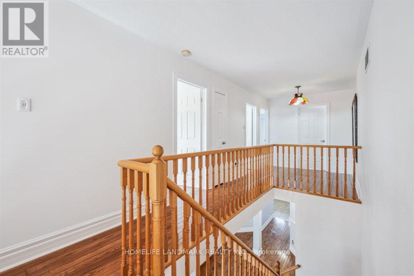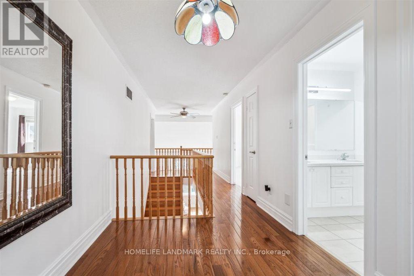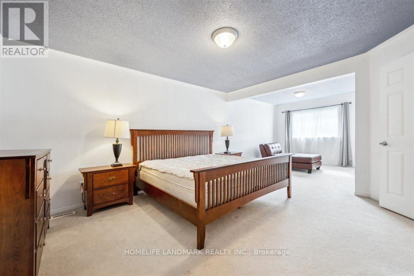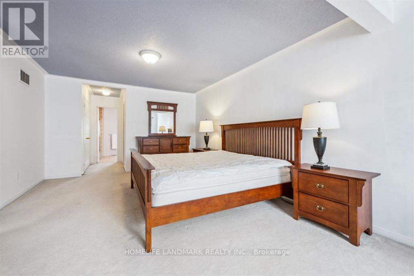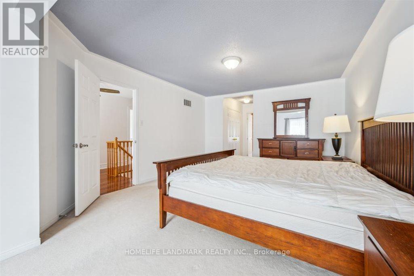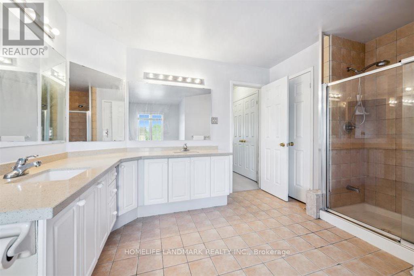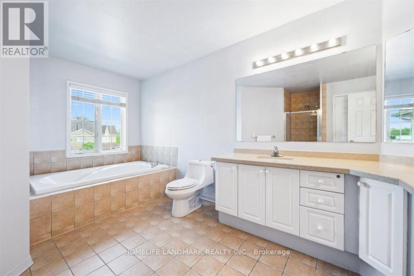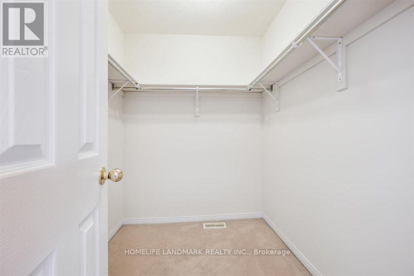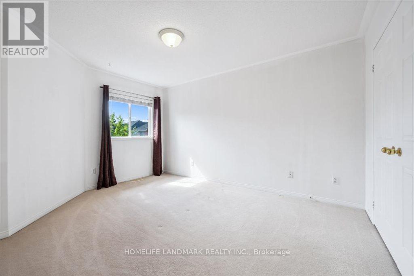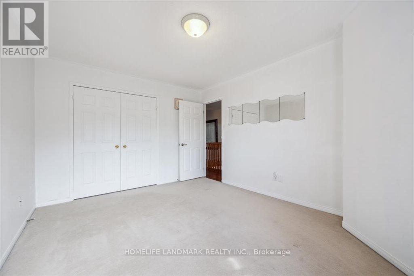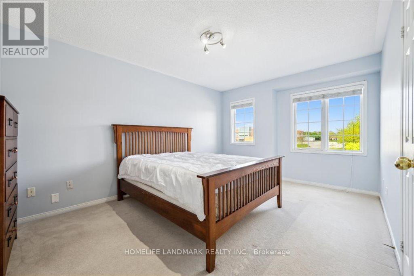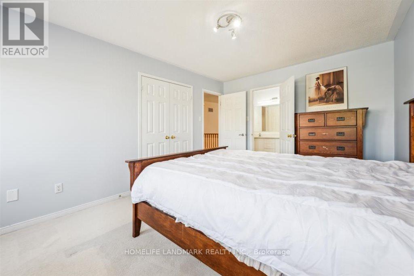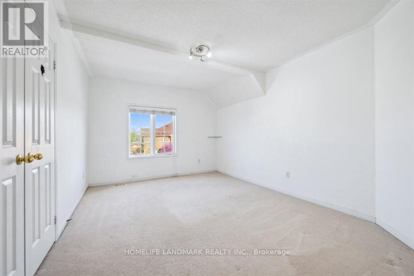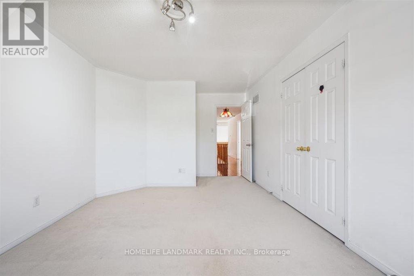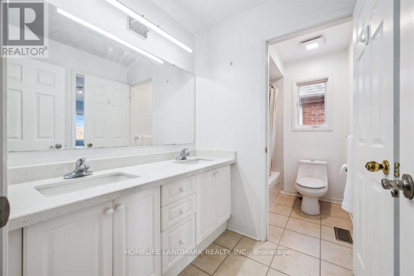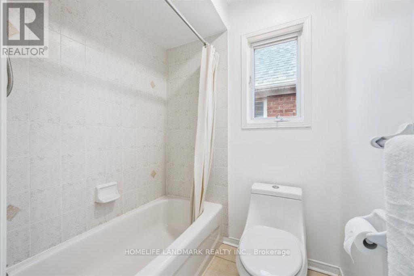4 Bedroom
3 Bathroom
3,000 - 3,500 ft2
Fireplace
Central Air Conditioning
Forced Air
$1,499,990
Spectacular 4 BR Home Over 3000 Sq Ft, Featuring 9' Ceilings on Main Floor, Fabulous Cathedral Ceiling In Fam.Rm. Open Concept Mn.Flr! Fabulous Kitchen Has Centre Island, Main Floor Has Huge Family Room *Den/Office*, Mn.Flr.Laundry With Door To Garage, Oversized Bsmt Windows. Minutes To 403 401 Qew Go Train Hospital Rink * Steps To School *** Superb Home *** A lot of potentials *** (id:53661)
Property Details
|
MLS® Number
|
W12153075 |
|
Property Type
|
Single Family |
|
Neigbourhood
|
Churchill Meadows |
|
Community Name
|
Churchill Meadows |
|
Parking Space Total
|
4 |
Building
|
Bathroom Total
|
3 |
|
Bedrooms Above Ground
|
4 |
|
Bedrooms Total
|
4 |
|
Age
|
16 To 30 Years |
|
Appliances
|
Dishwasher, Dryer, Stove, Washer, Window Coverings, Refrigerator |
|
Basement Development
|
Unfinished |
|
Basement Type
|
Full (unfinished) |
|
Construction Style Attachment
|
Detached |
|
Cooling Type
|
Central Air Conditioning |
|
Exterior Finish
|
Brick |
|
Fireplace Present
|
Yes |
|
Flooring Type
|
Hardwood |
|
Foundation Type
|
Poured Concrete |
|
Half Bath Total
|
1 |
|
Heating Fuel
|
Natural Gas |
|
Heating Type
|
Forced Air |
|
Stories Total
|
2 |
|
Size Interior
|
3,000 - 3,500 Ft2 |
|
Type
|
House |
|
Utility Water
|
Municipal Water |
Parking
Land
|
Acreage
|
No |
|
Sewer
|
Sanitary Sewer |
|
Size Depth
|
103 Ft ,2 In |
|
Size Frontage
|
40 Ft |
|
Size Irregular
|
40 X 103.2 Ft ; As Per Survey Or Deed |
|
Size Total Text
|
40 X 103.2 Ft ; As Per Survey Or Deed |
Rooms
| Level |
Type |
Length |
Width |
Dimensions |
|
Second Level |
Primary Bedroom |
10.02 m |
4 m |
10.02 m x 4 m |
|
Second Level |
Bedroom 2 |
4.3 m |
3.38 m |
4.3 m x 3.38 m |
|
Second Level |
Bedroom 3 |
4.41 m |
3.38 m |
4.41 m x 3.38 m |
|
Second Level |
Bedroom 4 |
4.53 m |
3.38 m |
4.53 m x 3.38 m |
|
Ground Level |
Living Room |
4 m |
3.38 m |
4 m x 3.38 m |
|
Ground Level |
Dining Room |
4 m |
3.38 m |
4 m x 3.38 m |
|
Ground Level |
Kitchen |
8 m |
3.83 m |
8 m x 3.83 m |
|
Ground Level |
Family Room |
4.61 m |
4 m |
4.61 m x 4 m |
|
Ground Level |
Den |
3.38 m |
2.76 m |
3.38 m x 2.76 m |
https://www.realtor.ca/real-estate/28323060/3294-artesian-drive-mississauga-churchill-meadows-churchill-meadows



