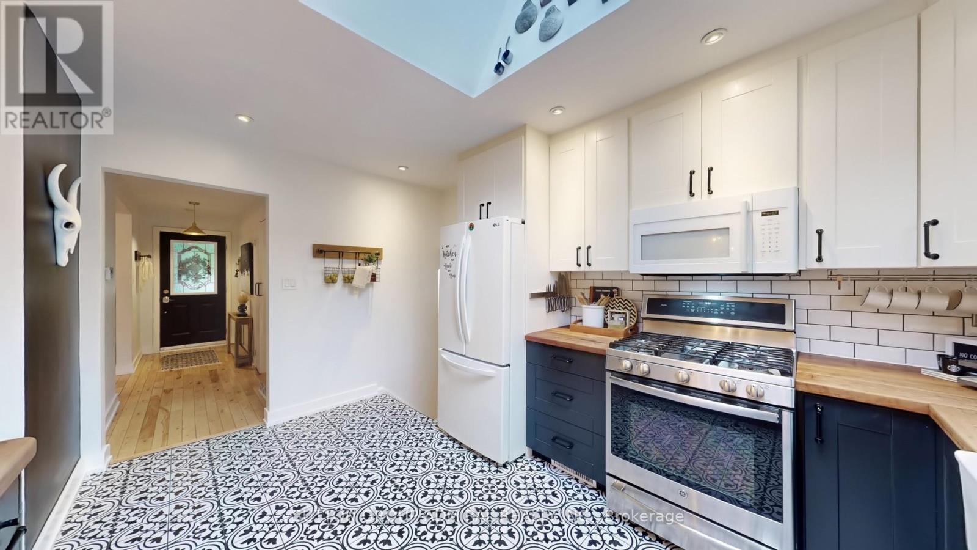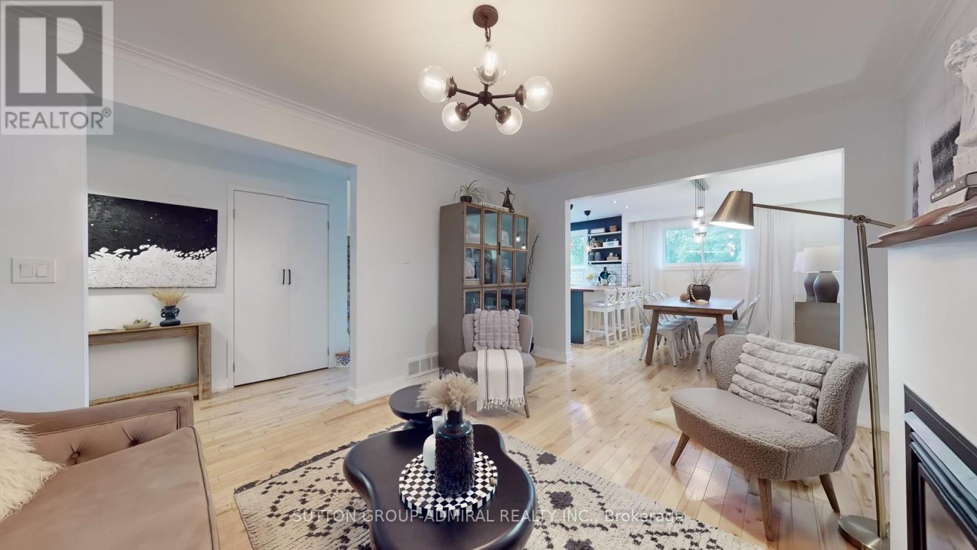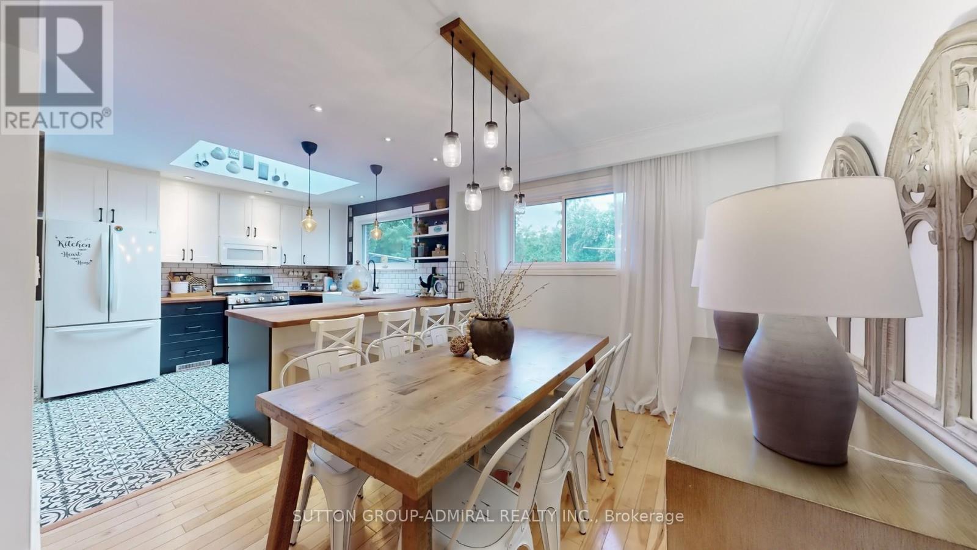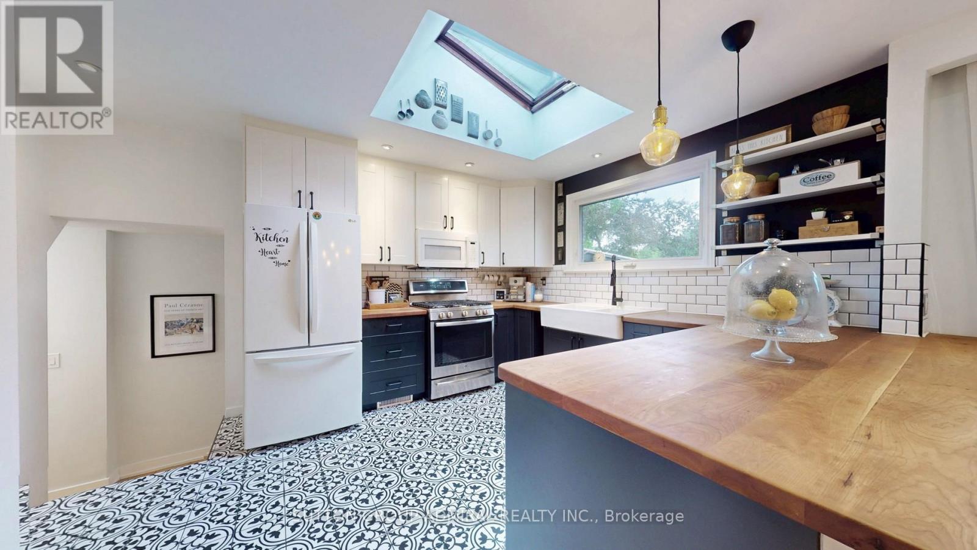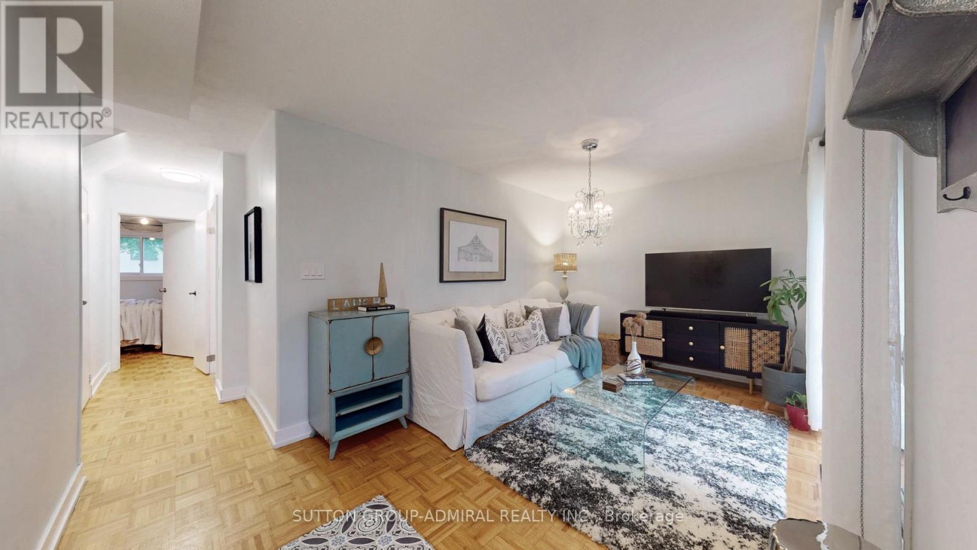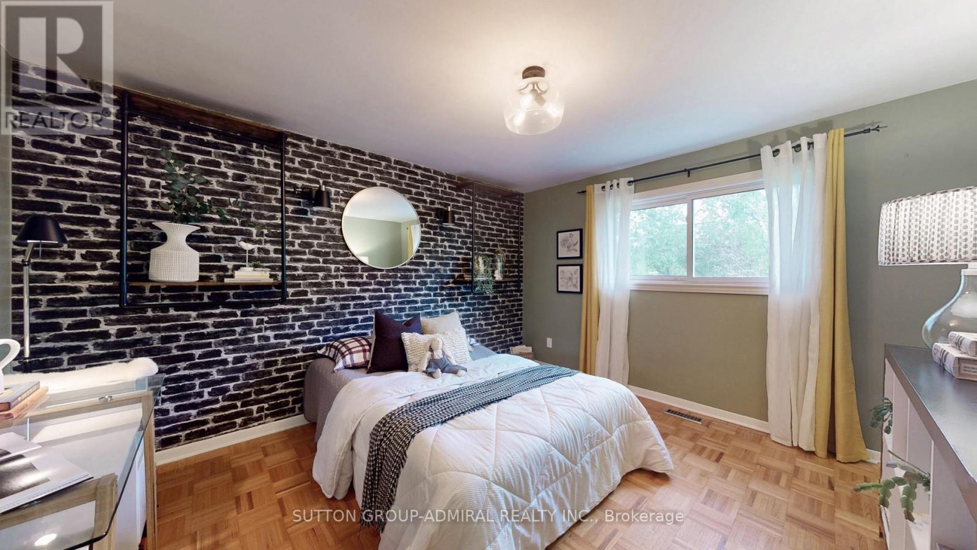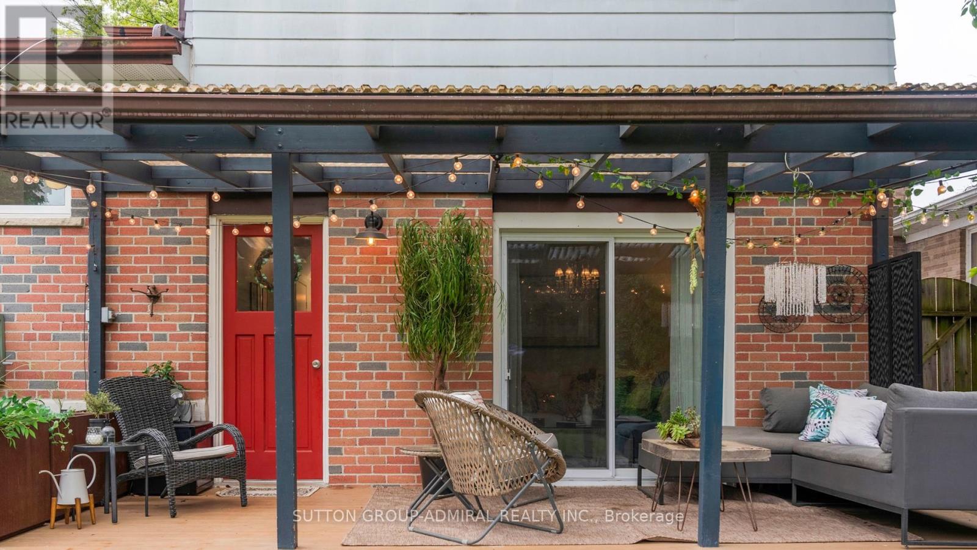4 Bedroom
2 Bathroom
1,500 - 2,000 ft2
Fireplace
Central Air Conditioning
Forced Air
$1,048,800
*Welcome Home To A Residence That's Bursting With Character ,Charm ,Warmth & Beauty!* This Stylish Sidesplit Offers The Perfect Balance Of Open-Concept Living With Privacy On Every Level, Ideal For Growing Families ,Downsizers Or Multi-Generational Living* Step Into The Bright ,Airy Living & Dining Space That Flows Effortlessly Into A Sleek Modern Kitchen ,Complete With Skylight & Contemporary Design*The Spacious Family Room Overlooks A Stunning ,Pool Sized Backyard & Opens Directly To A Beautifully Landscaped Garden With Multiple Cozy Seating Areas ,It's A True Outdoor Retreat Perfect For Gatherings Or Quiet Evenings*Upstairs ,The Sun Filled Generous Size Bedrooms Are Thoughtfully Designed With Comfort & Style * The Flexible Layout Also Offers Exciting Potential For A Separate Rental Income Suite Or Private In-law Space With Endless Possibilities!*The Basement Offers Open Concept Rec Hang Out Space ,Bright Laundry Room & A Cozy Office Space ,Ideal For Working From Home*This Property Also Offers Plenty Of Storage Space With Its Generous Size Crawl-Space To Organize*Situated On A Premium Lot In Desirable Central Newmarket With Easy Access Living To All Amenities!*A MUST SEE,NOT TO BE MISSED!* (id:53661)
Property Details
|
MLS® Number
|
N12205819 |
|
Property Type
|
Single Family |
|
Community Name
|
Central Newmarket |
|
Features
|
Carpet Free, In-law Suite |
|
Parking Space Total
|
3 |
|
Structure
|
Porch |
Building
|
Bathroom Total
|
2 |
|
Bedrooms Above Ground
|
4 |
|
Bedrooms Total
|
4 |
|
Appliances
|
Water Softener, Water Heater, Dishwasher, Dryer, Microwave, Stove, Washer, Window Coverings, Refrigerator |
|
Basement Development
|
Finished |
|
Basement Type
|
N/a (finished) |
|
Construction Style Attachment
|
Detached |
|
Construction Style Split Level
|
Sidesplit |
|
Cooling Type
|
Central Air Conditioning |
|
Exterior Finish
|
Brick, Vinyl Siding |
|
Fireplace Present
|
Yes |
|
Flooring Type
|
Hardwood, Laminate |
|
Foundation Type
|
Concrete |
|
Heating Fuel
|
Natural Gas |
|
Heating Type
|
Forced Air |
|
Size Interior
|
1,500 - 2,000 Ft2 |
|
Type
|
House |
|
Utility Water
|
Municipal Water |
Parking
Land
|
Acreage
|
No |
|
Sewer
|
Sanitary Sewer |
|
Size Depth
|
120 Ft |
|
Size Frontage
|
50 Ft |
|
Size Irregular
|
50 X 120 Ft |
|
Size Total Text
|
50 X 120 Ft |
Rooms
| Level |
Type |
Length |
Width |
Dimensions |
|
Basement |
Office |
3.57 m |
2.98 m |
3.57 m x 2.98 m |
|
Basement |
Recreational, Games Room |
5.23 m |
4.67 m |
5.23 m x 4.67 m |
|
Basement |
Laundry Room |
3.68 m |
2.58 m |
3.68 m x 2.58 m |
|
Lower Level |
Family Room |
4.99 m |
3.92 m |
4.99 m x 3.92 m |
|
Lower Level |
Bedroom 4 |
3.48 m |
2.98 m |
3.48 m x 2.98 m |
|
Main Level |
Living Room |
9.08 m |
3.58 m |
9.08 m x 3.58 m |
|
Main Level |
Dining Room |
9.08 m |
3.58 m |
9.08 m x 3.58 m |
|
Main Level |
Kitchen |
4.68 m |
4.18 m |
4.68 m x 4.18 m |
|
Upper Level |
Primary Bedroom |
4.85 m |
3.92 m |
4.85 m x 3.92 m |
|
Upper Level |
Bedroom 2 |
4.11 m |
3.92 m |
4.11 m x 3.92 m |
|
Upper Level |
Bedroom 3 |
4.18 m |
3.39 m |
4.18 m x 3.39 m |
https://www.realtor.ca/real-estate/28436877/329-towercrest-drive-newmarket-central-newmarket-central-newmarket





