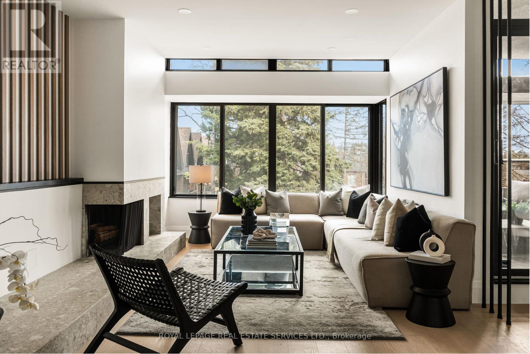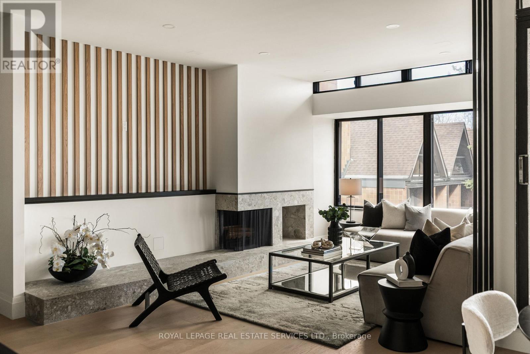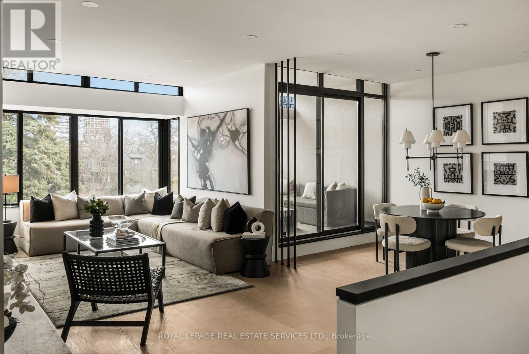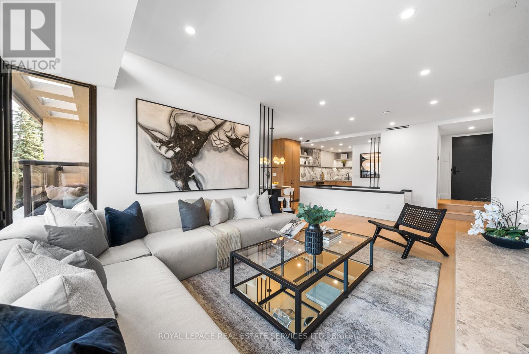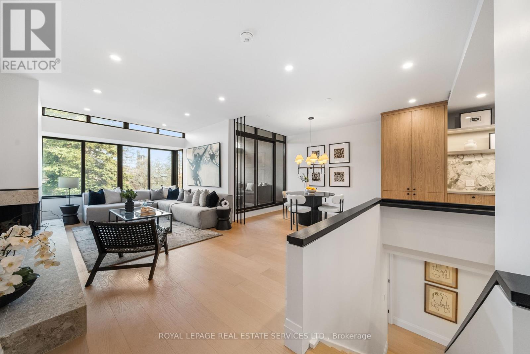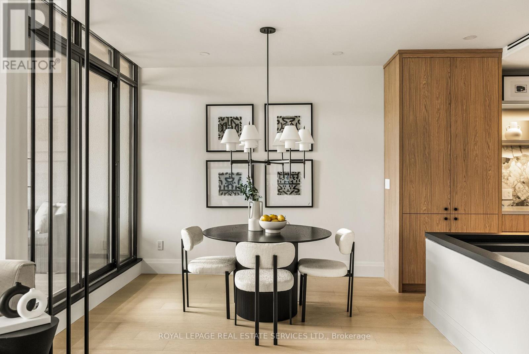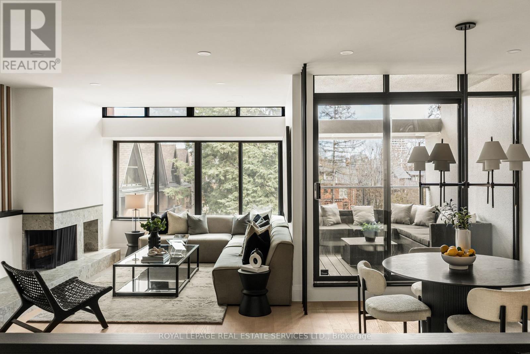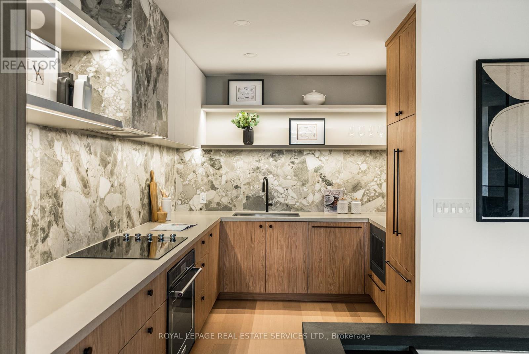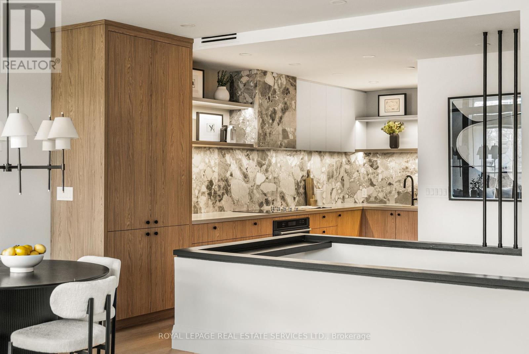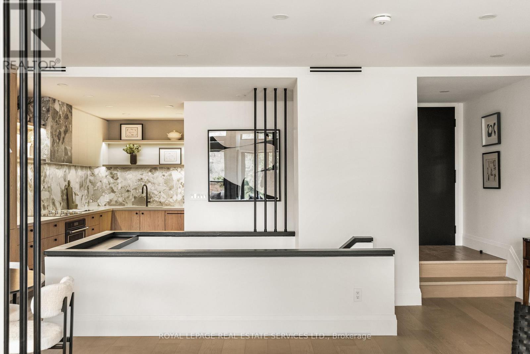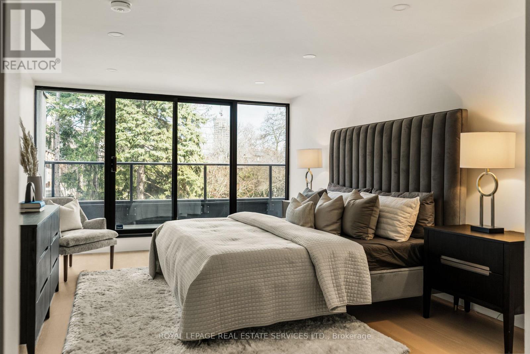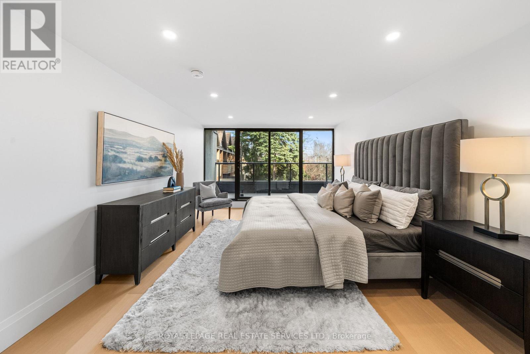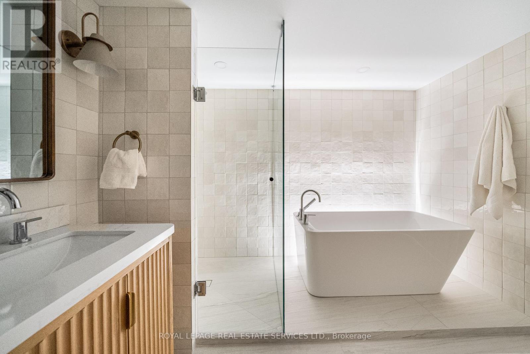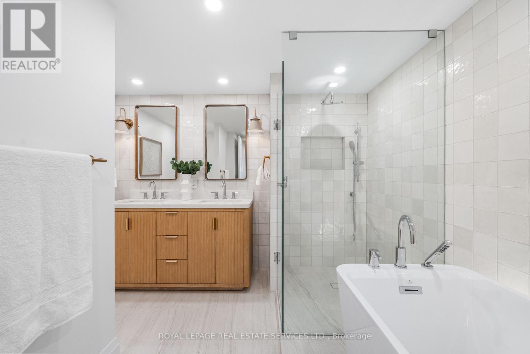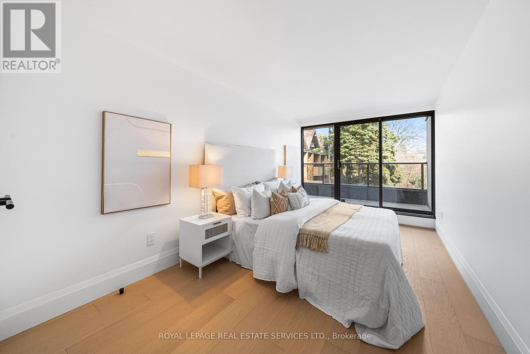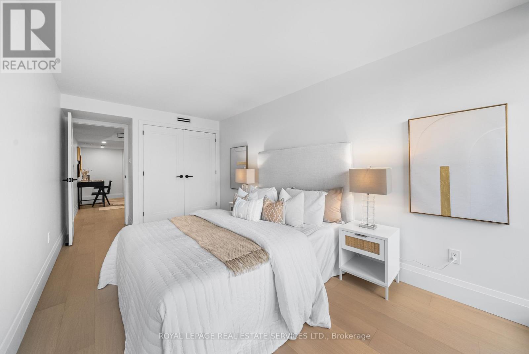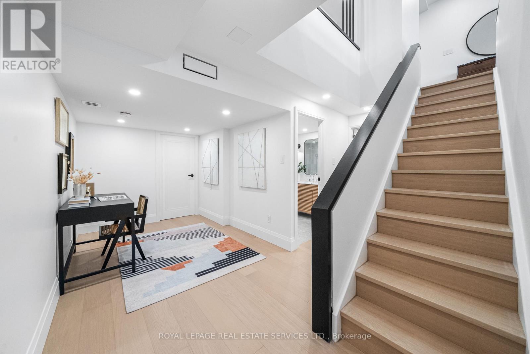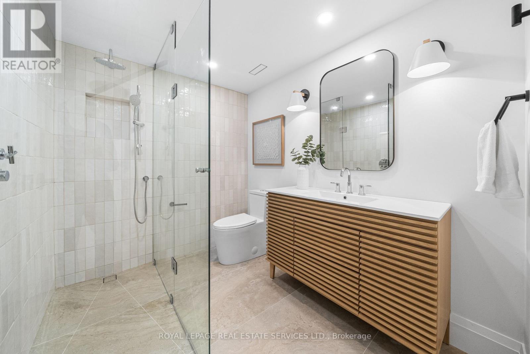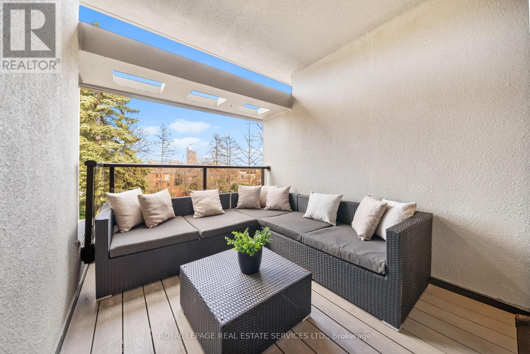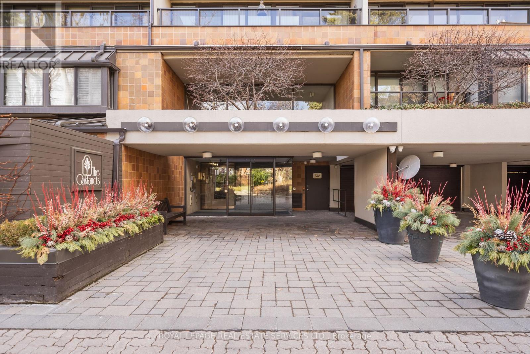3 Bedroom
3 Bathroom
1,600 - 1,799 ft2
Fireplace
Central Air Conditioning
Forced Air
$1,899,900Maintenance, Insurance, Common Area Maintenance, Cable TV, Parking, Water
$2,438.05 Monthly
Welcome to Suite 329 at 40 Oaklands Ave, a fully reimagined 2-storey condo in The Oaklands, an award-winning boutique building by architect Macy DuBois. This 2+den, 3-bath home combines striking design with the ultimate Summerhill address. Close Proximity to Grocery Stores, LCBO, transit, and Yonge Sts boutiques and dining, with Yorkville, Bloor St, and the city's best parks minutes away. Inside, wide-plank white oak floors, expansive windows, and a porcelain tile fireplace set the tone. The custom kitchen boasts sleek cabinetry, quartz counters, porcelain slab backsplash, and premium integrated appliances. Two bedrooms with private balconies, a versatile den, and laundry. The primary suite features a boutique-style closet and spa-like 5pc ensuite with freestanding tub, glass shower, and double vanity. Cottingham PS catchment and steps to De La Salle College. Architecture, lifestyle, and convenience converge in this rare urban retreat. (id:53661)
Property Details
|
MLS® Number
|
C12388590 |
|
Property Type
|
Single Family |
|
Neigbourhood
|
Toronto—St. Paul's |
|
Community Name
|
Yonge-St. Clair |
|
Amenities Near By
|
Park, Public Transit, Schools |
|
Community Features
|
Pet Restrictions, Community Centre |
|
Features
|
Balcony, Carpet Free, In Suite Laundry |
|
Parking Space Total
|
1 |
|
View Type
|
View |
Building
|
Bathroom Total
|
3 |
|
Bedrooms Above Ground
|
2 |
|
Bedrooms Below Ground
|
1 |
|
Bedrooms Total
|
3 |
|
Age
|
31 To 50 Years |
|
Amenities
|
Car Wash, Security/concierge, Visitor Parking, Fireplace(s), Separate Heating Controls |
|
Appliances
|
Central Vacuum, Oven - Built-in, Cooktop, Dishwasher, Dryer, Microwave, Oven, Hood Fan, Washer, Window Coverings, Refrigerator |
|
Cooling Type
|
Central Air Conditioning |
|
Exterior Finish
|
Brick |
|
Fireplace Present
|
Yes |
|
Fireplace Total
|
1 |
|
Flooring Type
|
Hardwood |
|
Half Bath Total
|
1 |
|
Heating Fuel
|
Electric |
|
Heating Type
|
Forced Air |
|
Stories Total
|
2 |
|
Size Interior
|
1,600 - 1,799 Ft2 |
|
Type
|
Apartment |
Parking
Land
|
Acreage
|
No |
|
Land Amenities
|
Park, Public Transit, Schools |
Rooms
| Level |
Type |
Length |
Width |
Dimensions |
|
Lower Level |
Primary Bedroom |
3.68 m |
5.41 m |
3.68 m x 5.41 m |
|
Lower Level |
Bedroom 2 |
2.69 m |
5.41 m |
2.69 m x 5.41 m |
|
Lower Level |
Den |
2.38 m |
2.95 m |
2.38 m x 2.95 m |
|
Main Level |
Living Room |
3.75 m |
6.17 m |
3.75 m x 6.17 m |
|
Main Level |
Dining Room |
2.71 m |
3.12 m |
2.71 m x 3.12 m |
|
Main Level |
Kitchen |
2.94 m |
5.21 m |
2.94 m x 5.21 m |
https://www.realtor.ca/real-estate/28829708/329-40-oaklands-avenue-toronto-yonge-st-clair-yonge-st-clair

