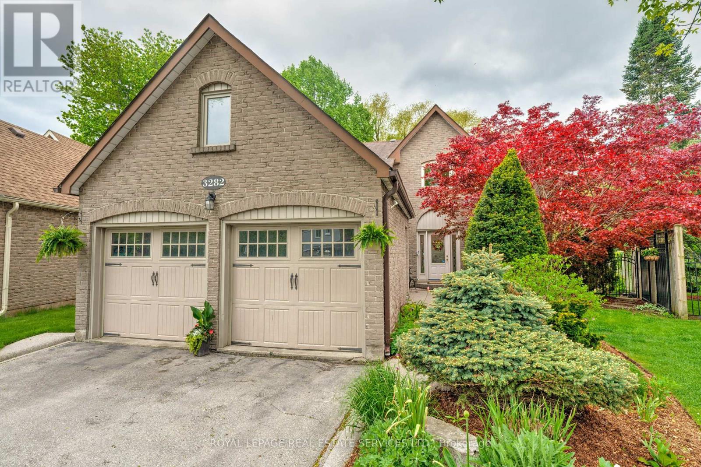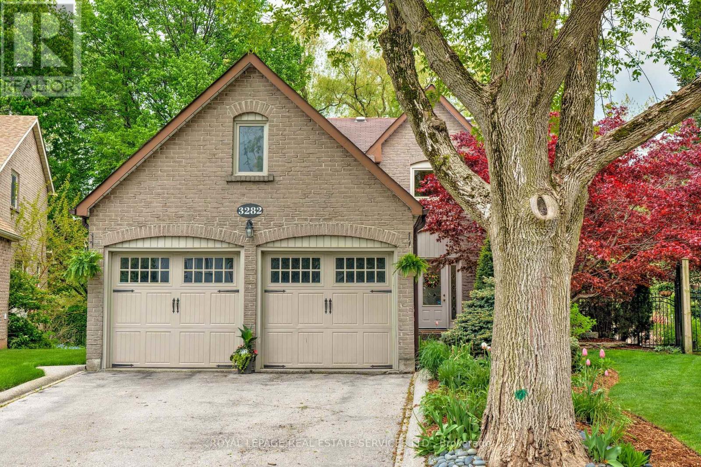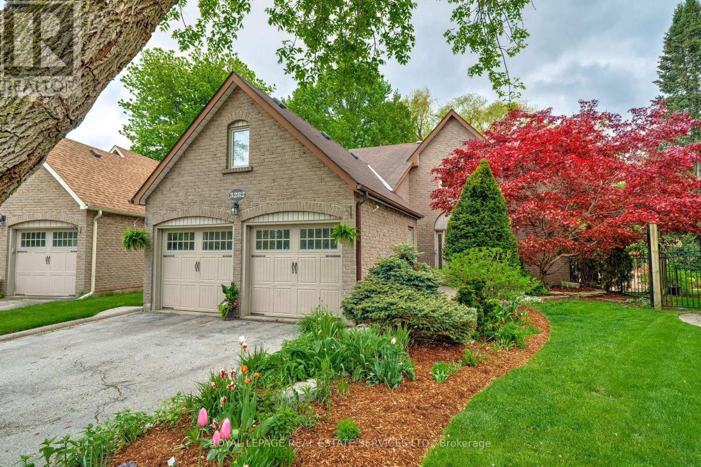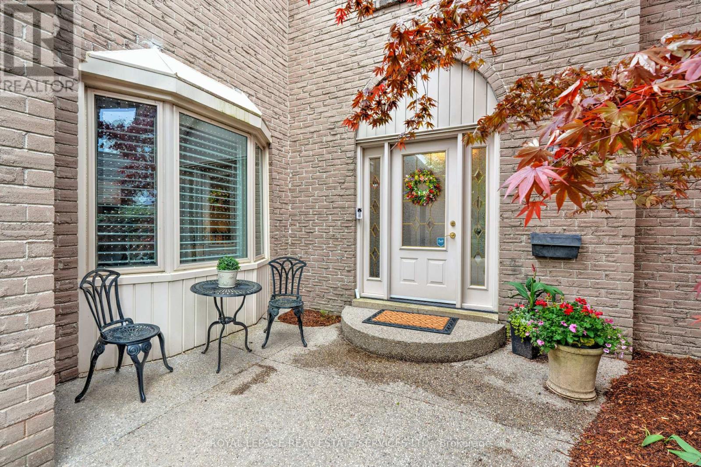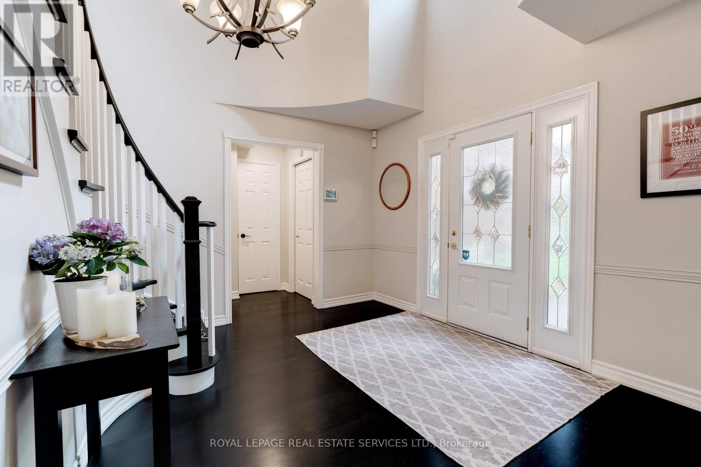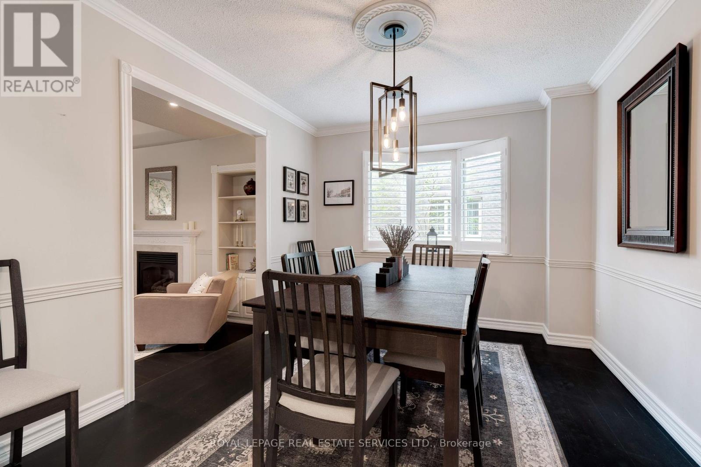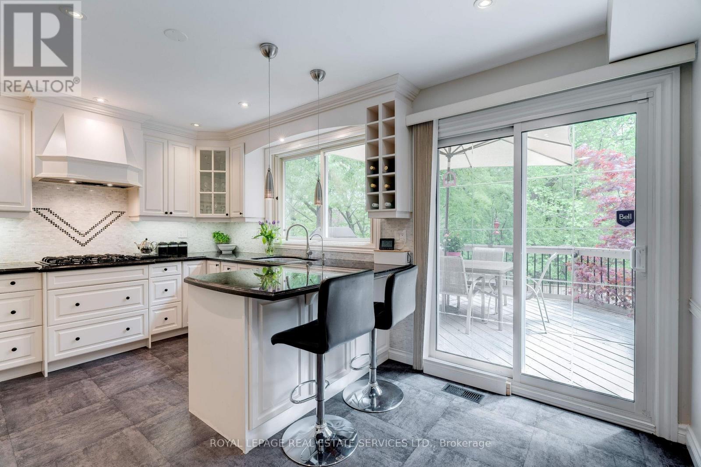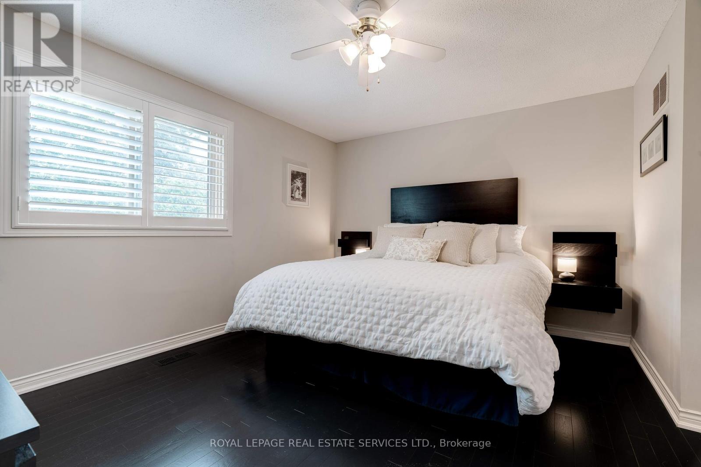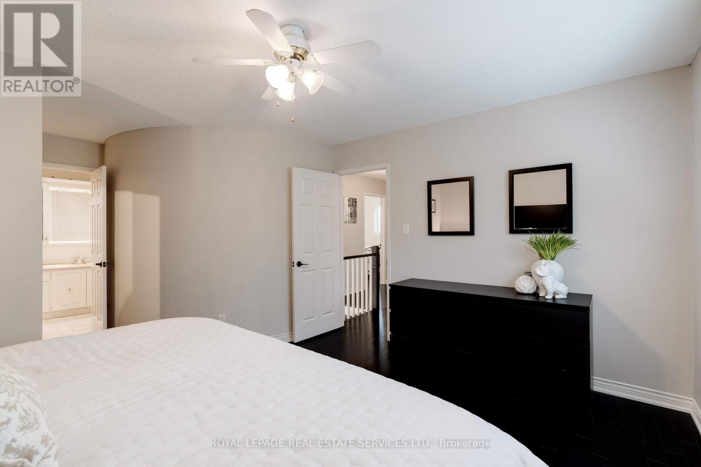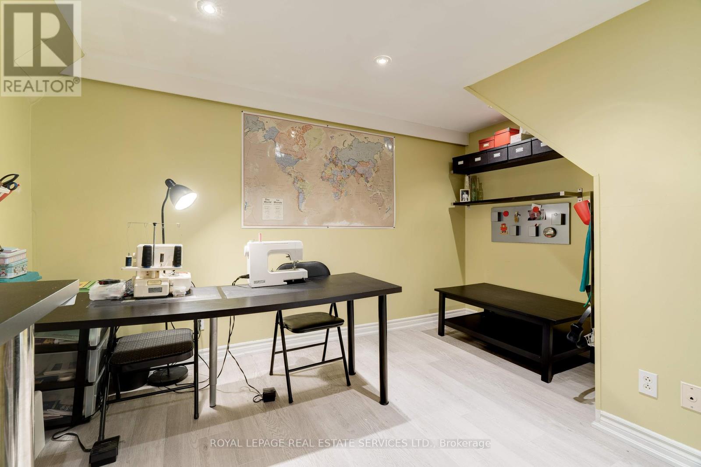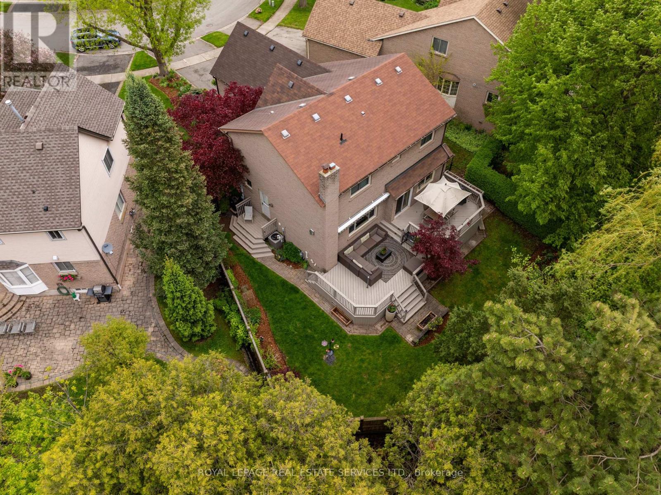3 Bedroom
4 Bathroom
2,000 - 2,500 ft2
Fireplace
Central Air Conditioning
Forced Air
$1,619,900
Private Ravine Retreat in Bronte. Tucked away on a quiet, no-exit street in a family-friendly neighbourhood, this beautifully finished 3 bed, 4 bath home offers peace, privacy, and a Muskoka-like setting right in Bronte. Set on a pie-shaped lot backing onto a ravine, the home is surrounded by mature trees with no rear neighbours just tranquil views and the sounds of nature. Inside, enjoy a sunken living room with gas fireplace, a bright kitchen overlooking the ravine, a formal dining room for entertaining. The cozy family room with gas fireplace is ideal for relaxing evenings, while the finished basement features a custom wet bar and large bonus room for movie nights or gatherings. Walk out to a two-tier wood deck with motorized awning and pull-out sun screen, or enjoy the private side deck off the laundry room. The fully fenced yard offers direct gate access to Shell Park and stunning perennial gardens, all maintained with an in-ground sprinkler system and front landscape lighting. Just a short walk to the lake, trails, and Bronte village this home offers the lifestyle you've been dreaming of. (id:53661)
Property Details
|
MLS® Number
|
W12171403 |
|
Property Type
|
Single Family |
|
Neigbourhood
|
Bronte |
|
Community Name
|
1001 - BR Bronte |
|
Equipment Type
|
None |
|
Features
|
Carpet Free |
|
Parking Space Total
|
4 |
|
Rental Equipment Type
|
None |
Building
|
Bathroom Total
|
4 |
|
Bedrooms Above Ground
|
3 |
|
Bedrooms Total
|
3 |
|
Appliances
|
Garage Door Opener Remote(s), Dishwasher, Dryer, Microwave, Stove, Washer, Window Coverings, Refrigerator |
|
Basement Development
|
Finished |
|
Basement Type
|
Full (finished) |
|
Construction Style Attachment
|
Detached |
|
Cooling Type
|
Central Air Conditioning |
|
Exterior Finish
|
Brick |
|
Fireplace Present
|
Yes |
|
Fireplace Total
|
2 |
|
Flooring Type
|
Hardwood, Vinyl |
|
Foundation Type
|
Poured Concrete |
|
Half Bath Total
|
1 |
|
Heating Fuel
|
Natural Gas |
|
Heating Type
|
Forced Air |
|
Stories Total
|
2 |
|
Size Interior
|
2,000 - 2,500 Ft2 |
|
Type
|
House |
|
Utility Water
|
Municipal Water |
Parking
Land
|
Acreage
|
No |
|
Sewer
|
Sanitary Sewer |
|
Size Depth
|
110 Ft |
|
Size Frontage
|
32 Ft ,1 In |
|
Size Irregular
|
32.1 X 110 Ft |
|
Size Total Text
|
32.1 X 110 Ft |
|
Zoning Description
|
Rl8 Sp:111 |
Rooms
| Level |
Type |
Length |
Width |
Dimensions |
|
Second Level |
Bathroom |
2.3 m |
2.27 m |
2.3 m x 2.27 m |
|
Second Level |
Primary Bedroom |
4.22 m |
5.58 m |
4.22 m x 5.58 m |
|
Second Level |
Bathroom |
3.02 m |
1.61 m |
3.02 m x 1.61 m |
|
Second Level |
Bedroom 2 |
3.39 m |
3.26 m |
3.39 m x 3.26 m |
|
Second Level |
Bedroom 3 |
3.11 m |
3.31 m |
3.11 m x 3.31 m |
|
Basement |
Recreational, Games Room |
6.24 m |
3.54 m |
6.24 m x 3.54 m |
|
Basement |
Other |
2.91 m |
3.54 m |
2.91 m x 3.54 m |
|
Basement |
Bathroom |
2.69 m |
2.08 m |
2.69 m x 2.08 m |
|
Basement |
Den |
3.06 m |
3.76 m |
3.06 m x 3.76 m |
|
Basement |
Office |
2.84 m |
3.74 m |
2.84 m x 3.74 m |
|
Basement |
Utility Room |
1.71 m |
2.66 m |
1.71 m x 2.66 m |
|
Main Level |
Living Room |
4.86 m |
3.58 m |
4.86 m x 3.58 m |
|
Main Level |
Dining Room |
3 m |
3.57 m |
3 m x 3.57 m |
|
Main Level |
Kitchen |
3.37 m |
4.68 m |
3.37 m x 4.68 m |
|
Main Level |
Family Room |
3.26 m |
4.62 m |
3.26 m x 4.62 m |
|
Main Level |
Bathroom |
|
|
Measurements not available |
|
Main Level |
Laundry Room |
1.91 m |
2.17 m |
1.91 m x 2.17 m |
https://www.realtor.ca/real-estate/28362775/3282-victoria-street-oakville-br-bronte-1001-br-bronte

