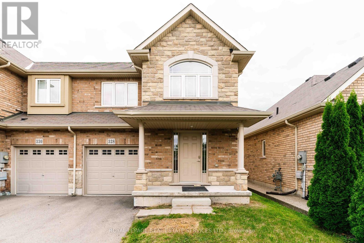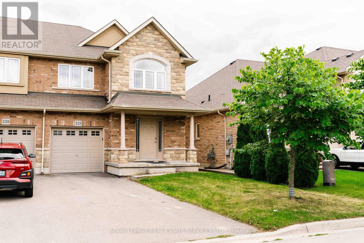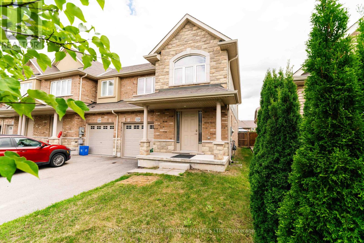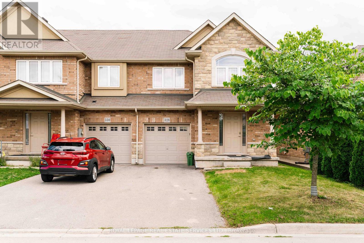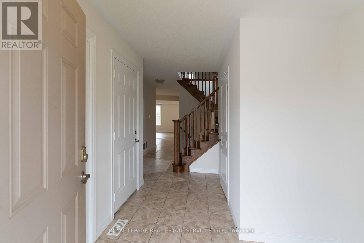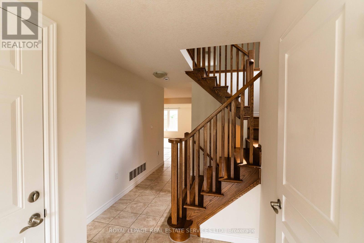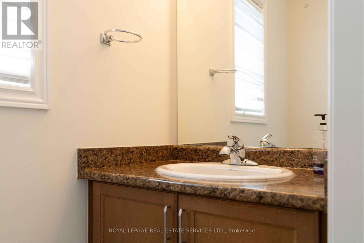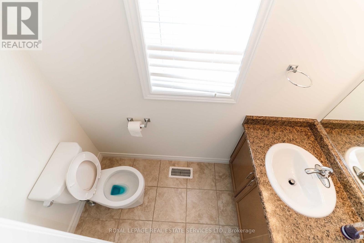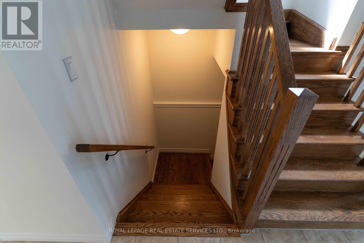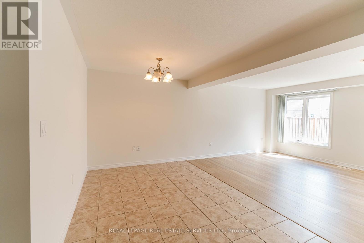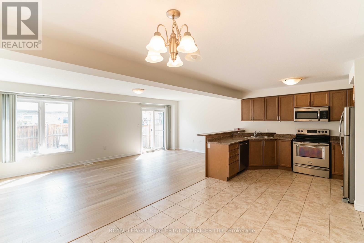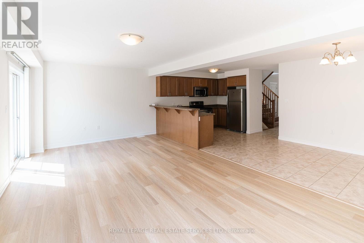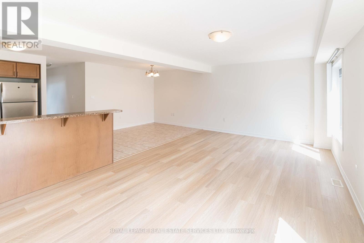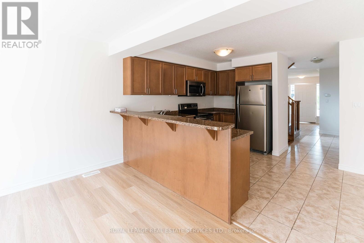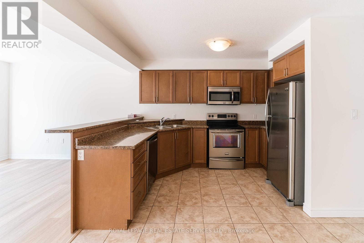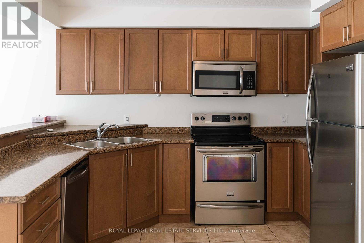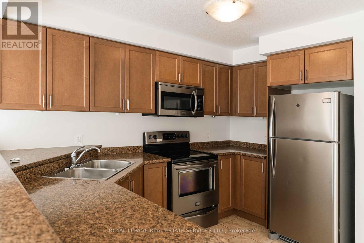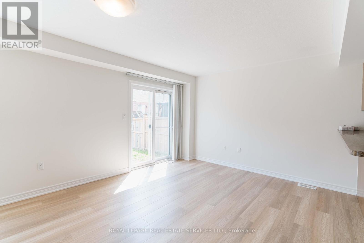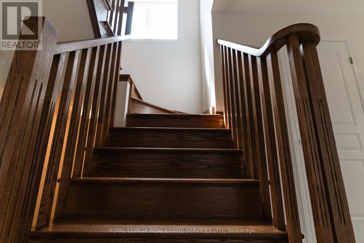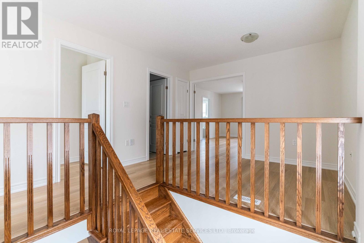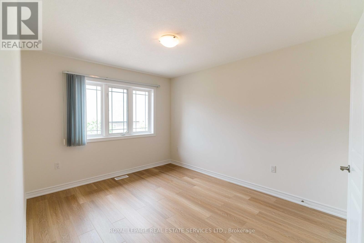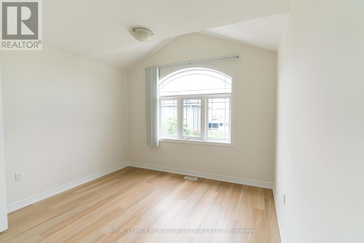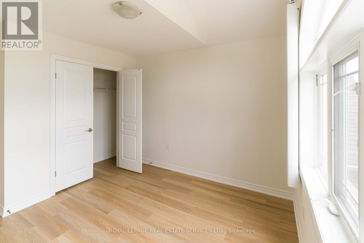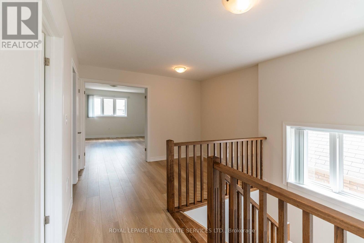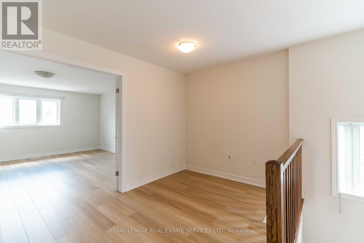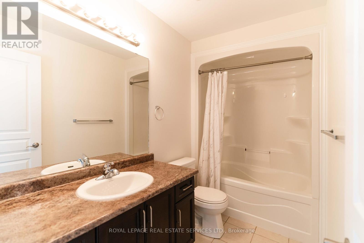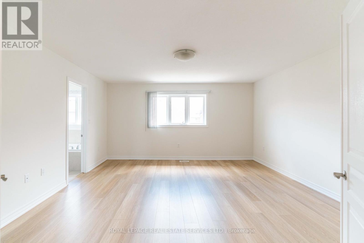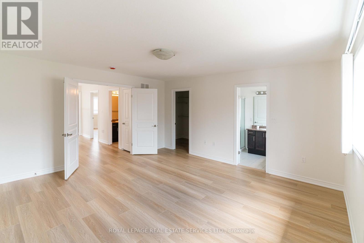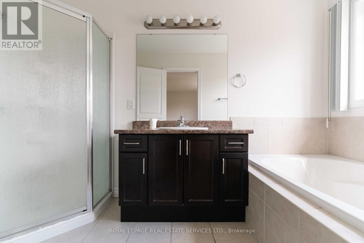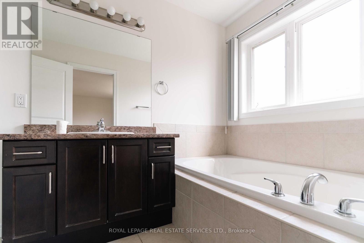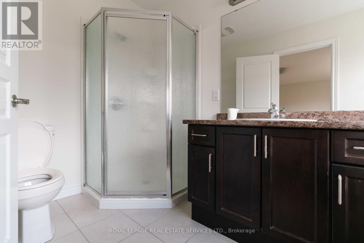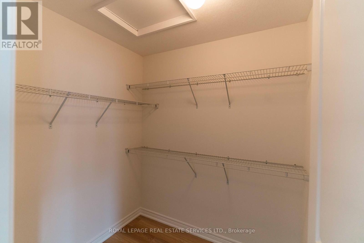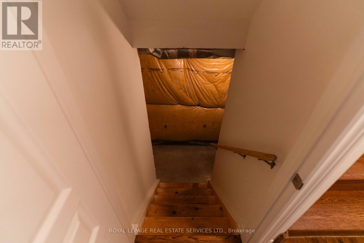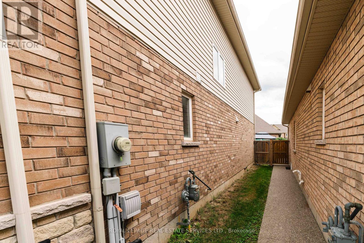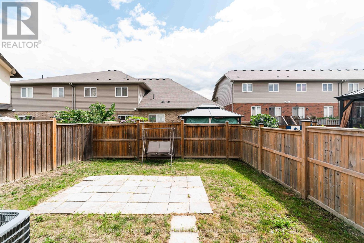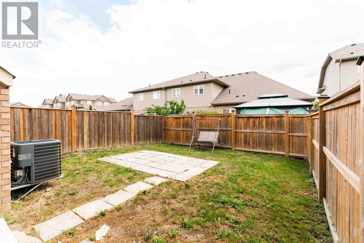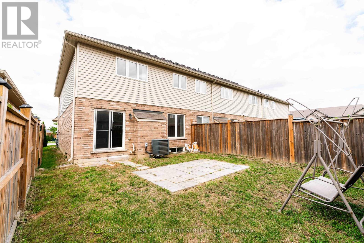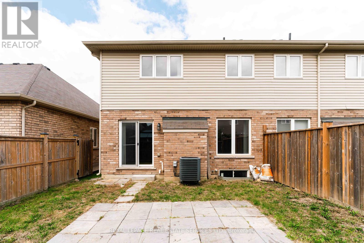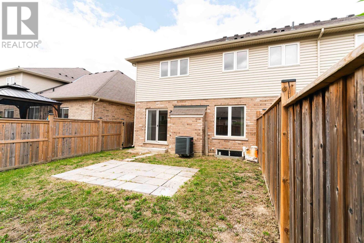3 Bedroom
3 Bathroom
1,500 - 2,000 ft2
Fireplace
Central Air Conditioning
Forced Air
$719,000
Gorgeous, Bright, And Impeccably Maintained End-Unit Freehold Townhome In The Highly Desirable Summit Park Community Offering The Feel Of A Semi-Detached! This Stunning 3-Bedroom, 3-Bath Home Boasts XXXX Sq. Ft. Of Beautifully Designed Living Space. Step Into A Bright And Spacious Foyer With Hardwood FloorsThroughout, Complemented By Modern Pot Lights On The Main Level And Staircase.The Open-Concept Main Floor Features A Generous Living Room With Large Windows For Tons Of Natural Light, And A Stylish Kitchen With Quartz Countertops, Stainless Steel Appliances, And Ample Cabinet Space. Oak Stairs Lead To The Upper Level. Enjoy A Private Backyard, Perfect For Entertaining. Conveniently Located Close To Public And Catholic Schools, Parks, Shopping, Restaurants, Places Of Worship, And Quick Highway Access.This Move-In Ready Home Is A Must-See Don't Miss Out! (id:53661)
Property Details
|
MLS® Number
|
X12380994 |
|
Property Type
|
Single Family |
|
Community Name
|
Hannon |
|
Equipment Type
|
Water Heater |
|
Parking Space Total
|
3 |
|
Rental Equipment Type
|
Water Heater |
Building
|
Bathroom Total
|
3 |
|
Bedrooms Above Ground
|
3 |
|
Bedrooms Total
|
3 |
|
Appliances
|
Dishwasher, Dryer, Microwave, Stove, Washer, Window Coverings, Refrigerator |
|
Basement Development
|
Unfinished |
|
Basement Type
|
N/a (unfinished) |
|
Construction Style Attachment
|
Semi-detached |
|
Cooling Type
|
Central Air Conditioning |
|
Exterior Finish
|
Brick |
|
Fireplace Present
|
Yes |
|
Foundation Type
|
Concrete |
|
Half Bath Total
|
1 |
|
Heating Fuel
|
Natural Gas |
|
Heating Type
|
Forced Air |
|
Stories Total
|
2 |
|
Size Interior
|
1,500 - 2,000 Ft2 |
|
Type
|
House |
|
Utility Water
|
Municipal Water |
Parking
Land
|
Acreage
|
No |
|
Sewer
|
Sanitary Sewer |
|
Size Depth
|
96 Ft ,9 In |
|
Size Frontage
|
26 Ft ,7 In |
|
Size Irregular
|
26.6 X 96.8 Ft |
|
Size Total Text
|
26.6 X 96.8 Ft |
Rooms
| Level |
Type |
Length |
Width |
Dimensions |
|
Second Level |
Primary Bedroom |
4.87 m |
4.57 m |
4.87 m x 4.57 m |
|
Second Level |
Bedroom 2 |
3.23 m |
3.07 m |
3.23 m x 3.07 m |
|
Second Level |
Bedroom 3 |
3.84 m |
3.1 m |
3.84 m x 3.1 m |
|
Main Level |
Family Room |
6.52 m |
3.84 m |
6.52 m x 3.84 m |
|
Main Level |
Kitchen |
3.35 m |
2.62 m |
3.35 m x 2.62 m |
https://www.realtor.ca/real-estate/28814105/328-keystone-crescent-hamilton-hannon-hannon

