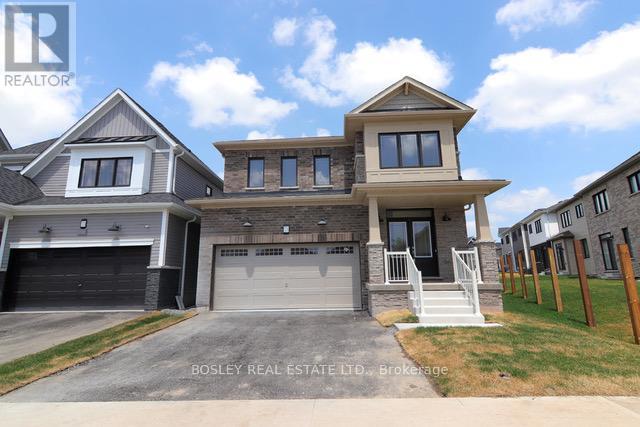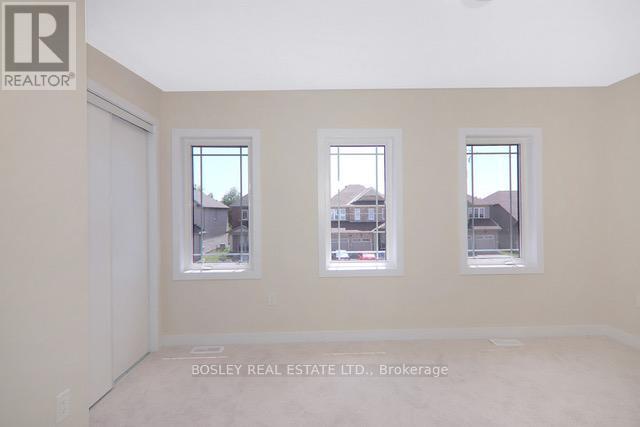4 Bedroom
3 Bathroom
2,000 - 2,500 ft2
Central Air Conditioning
Forced Air
$2,500 Monthly
Welcome To This Beautiful Detached Home In The Community Of Welland! Enjoy This Spacious Home That Includes 4 Beds, 2.5 Baths, And An Upgraded Garage Ready To Support Your Electric Car! (Mud Room Entrance From Garage As Well) Appreciate The Functional Yet Modern Design And Layout Which Offers An Eat-In Kitchen, Upgraded Larger Patio Doors To The Backyard, Upgraded Extended Kitchen Counter And Cabinets, And Upgraded Smooth Ceilings Throughout The Entire House! Enjoy Downtime In The Great Room Which Comes Fully Equipped With A Reinforced TV Support Above The Gas Fireplace! Upstairs You'll Find The Primary Ensuite Bathroom Upgraded With Double Sinks And Tons Of Storage Solutions In The Spacious Laundry Room And Separate Linen Closet. (id:53661)
Property Details
|
MLS® Number
|
X12189421 |
|
Property Type
|
Single Family |
|
Neigbourhood
|
Dain City |
|
Community Name
|
774 - Dain City |
|
Parking Space Total
|
3 |
Building
|
Bathroom Total
|
3 |
|
Bedrooms Above Ground
|
4 |
|
Bedrooms Total
|
4 |
|
Appliances
|
Dishwasher, Dryer, Microwave, Stove, Washer, Refrigerator |
|
Basement Development
|
Unfinished |
|
Basement Type
|
N/a (unfinished) |
|
Construction Style Attachment
|
Detached |
|
Cooling Type
|
Central Air Conditioning |
|
Exterior Finish
|
Brick |
|
Flooring Type
|
Hardwood, Carpeted |
|
Half Bath Total
|
1 |
|
Heating Fuel
|
Natural Gas |
|
Heating Type
|
Forced Air |
|
Stories Total
|
2 |
|
Size Interior
|
2,000 - 2,500 Ft2 |
|
Type
|
House |
|
Utility Water
|
Municipal Water |
Parking
Land
|
Acreage
|
No |
|
Sewer
|
Sanitary Sewer |
Rooms
| Level |
Type |
Length |
Width |
Dimensions |
|
Second Level |
Primary Bedroom |
5.18 m |
4.21 m |
5.18 m x 4.21 m |
|
Second Level |
Bedroom 2 |
4.02 m |
3.05 m |
4.02 m x 3.05 m |
|
Second Level |
Bedroom 3 |
3.35 m |
4.15 m |
3.35 m x 4.15 m |
|
Second Level |
Bedroom 4 |
3.23 m |
3.53 m |
3.23 m x 3.53 m |
|
Main Level |
Kitchen |
3.53 m |
3.35 m |
3.53 m x 3.35 m |
|
Main Level |
Great Room |
4.6 m |
4.15 m |
4.6 m x 4.15 m |
|
Main Level |
Dining Room |
3.05 m |
3.96 m |
3.05 m x 3.96 m |
https://www.realtor.ca/real-estate/28401940/328-forks-road-welland-dain-city-774-dain-city























