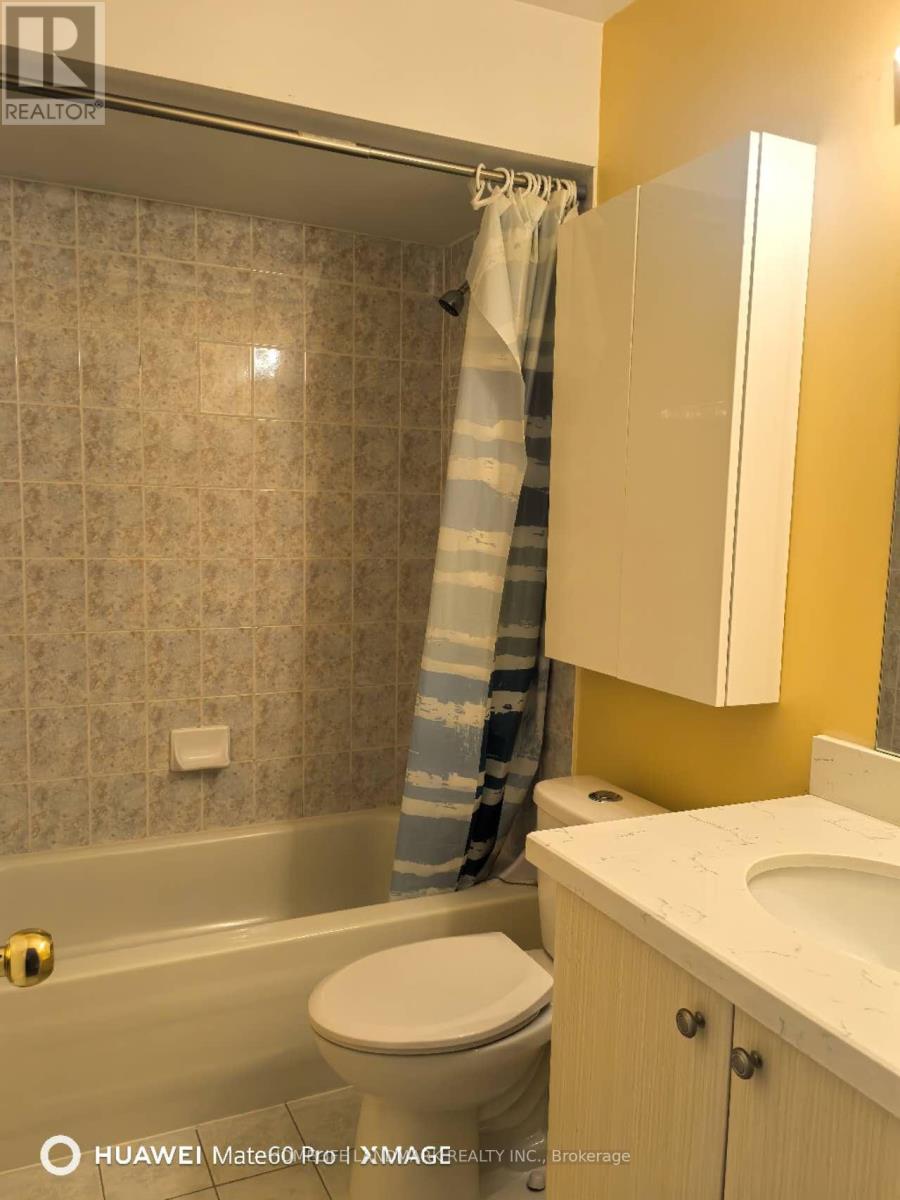3 Bedroom
3 Bathroom
1,100 - 1,500 ft2
Fireplace
Central Air Conditioning
Forced Air
$3,500 Monthly
Maple's Most Sought Out Area! 3 Br Freehold Townhome, Hardwood Floor T/O, Kitchen And Baths Have Been Renovated. Quartz Counter-Tops, Marble Floor, Granite Backsplash In Kitchen & Breakfast Bar. 9' Ceiling, Gas Fireplace In Living Rm And Bay Window. Enjoy The Extra Space In The Basement, Recreation And Office Rooms, Extra Storage Space. Close To Hwy, Shops, Park, Hospital, And Famous Canada's Wonderland (id:53661)
Property Details
|
MLS® Number
|
N12143317 |
|
Property Type
|
Single Family |
|
Neigbourhood
|
Maple |
|
Community Name
|
Maple |
|
Features
|
Carpet Free |
|
Parking Space Total
|
2 |
Building
|
Bathroom Total
|
3 |
|
Bedrooms Above Ground
|
3 |
|
Bedrooms Total
|
3 |
|
Appliances
|
Dryer, Stove, Washer, Window Coverings, Refrigerator |
|
Basement Development
|
Finished |
|
Basement Type
|
N/a (finished) |
|
Construction Style Attachment
|
Attached |
|
Cooling Type
|
Central Air Conditioning |
|
Exterior Finish
|
Brick |
|
Fireplace Present
|
Yes |
|
Flooring Type
|
Hardwood, Marble |
|
Foundation Type
|
Concrete |
|
Half Bath Total
|
1 |
|
Heating Fuel
|
Natural Gas |
|
Heating Type
|
Forced Air |
|
Stories Total
|
2 |
|
Size Interior
|
1,100 - 1,500 Ft2 |
|
Type
|
Row / Townhouse |
|
Utility Water
|
Municipal Water |
Parking
Land
|
Acreage
|
No |
|
Sewer
|
Sanitary Sewer |
|
Size Depth
|
100 Ft ,3 In |
|
Size Frontage
|
19 Ft ,8 In |
|
Size Irregular
|
19.7 X 100.3 Ft |
|
Size Total Text
|
19.7 X 100.3 Ft |
Rooms
| Level |
Type |
Length |
Width |
Dimensions |
|
Second Level |
Primary Bedroom |
3.96 m |
3.2 m |
3.96 m x 3.2 m |
|
Second Level |
Bedroom 2 |
3.66 m |
2.79 m |
3.66 m x 2.79 m |
|
Second Level |
Bedroom 3 |
3.66 m |
2.79 m |
3.66 m x 2.79 m |
|
Basement |
Recreational, Games Room |
6.09 m |
3.35 m |
6.09 m x 3.35 m |
|
Basement |
Office |
1.82 m |
1.5 m |
1.82 m x 1.5 m |
|
Main Level |
Living Room |
4.32 m |
3.98 m |
4.32 m x 3.98 m |
|
Main Level |
Dining Room |
3.48 m |
2.69 m |
3.48 m x 2.69 m |
|
Main Level |
Kitchen |
3.05 m |
2.44 m |
3.05 m x 2.44 m |
|
Main Level |
Eating Area |
2.59 m |
2.44 m |
2.59 m x 2.44 m |
https://www.realtor.ca/real-estate/28301564/328-cranston-park-avenue-vaughan-maple-maple













