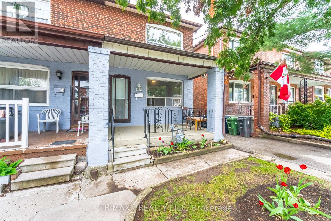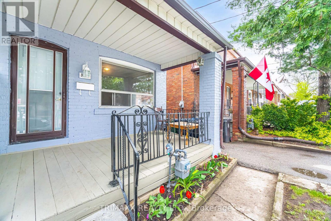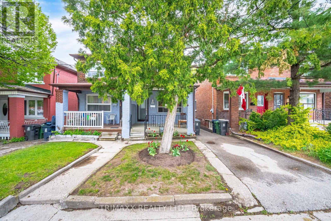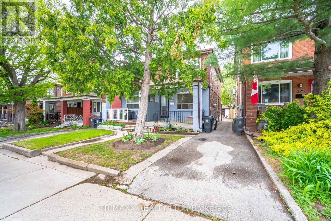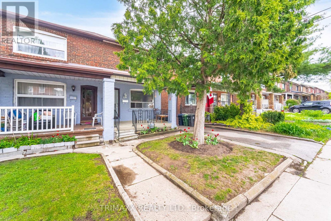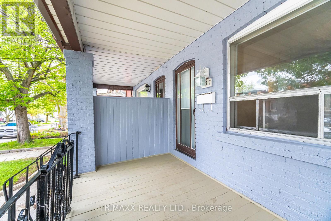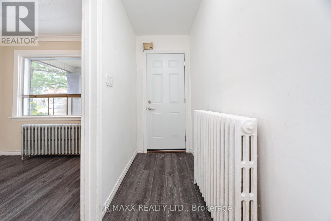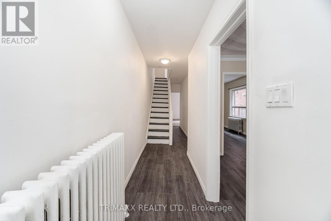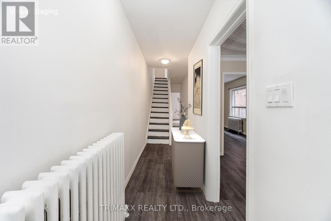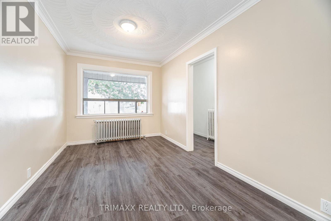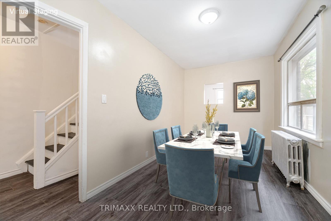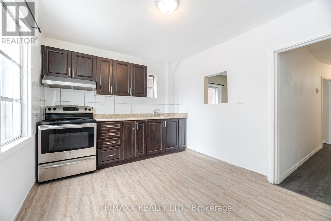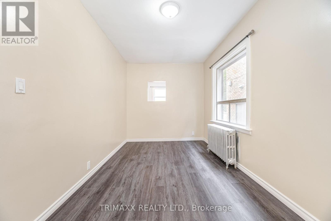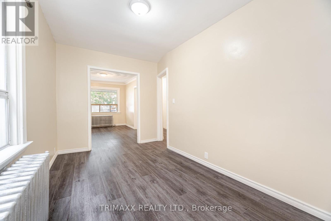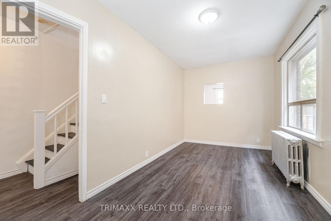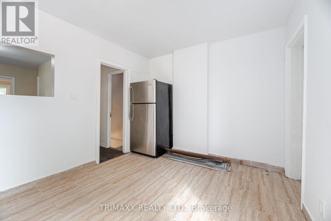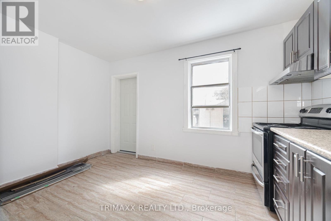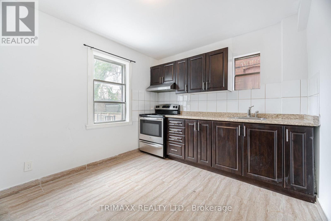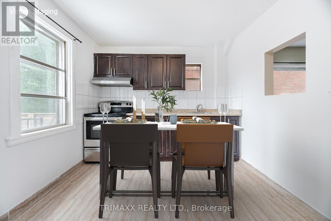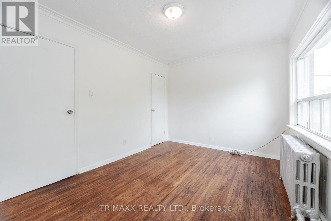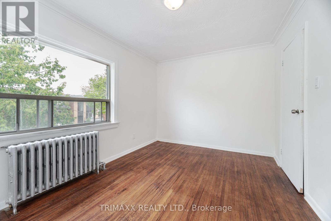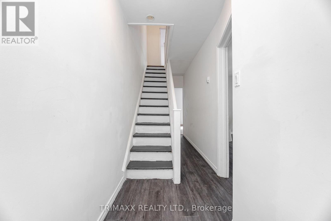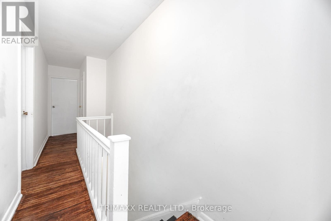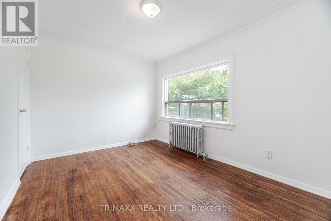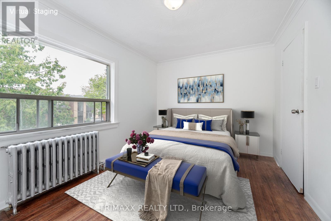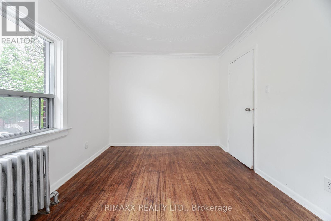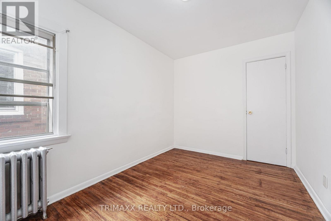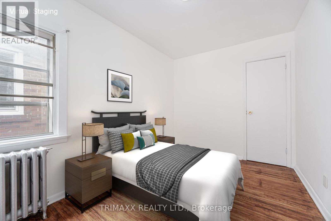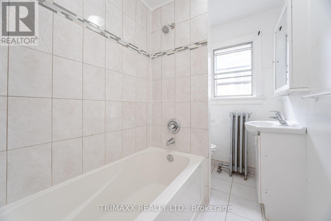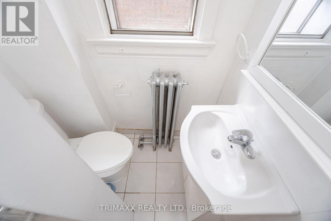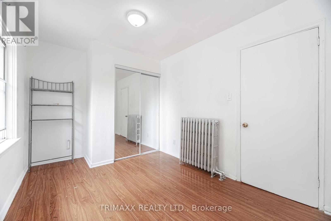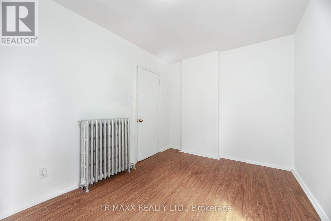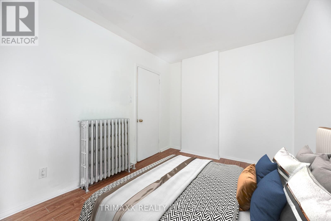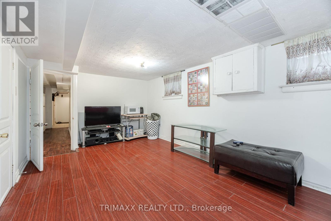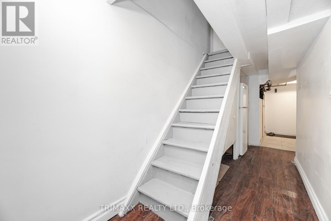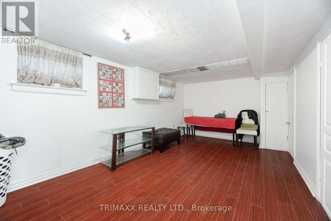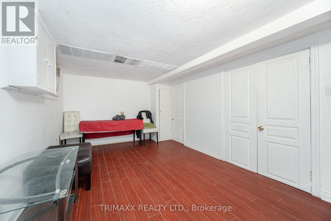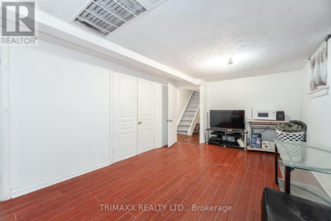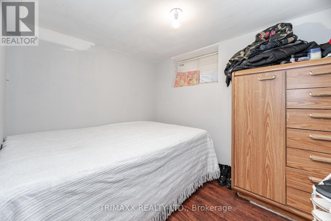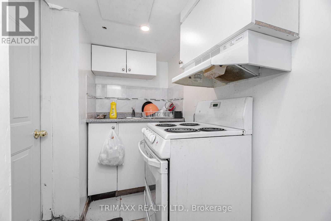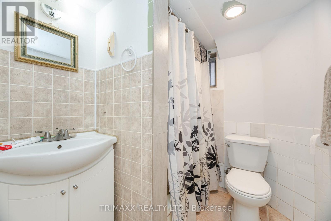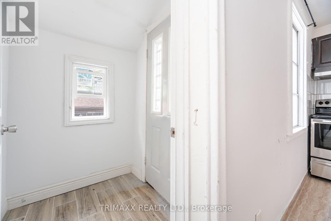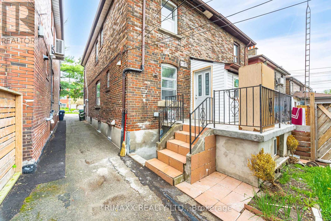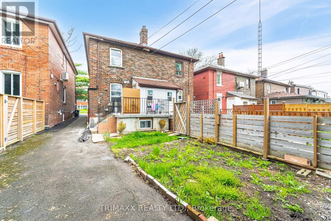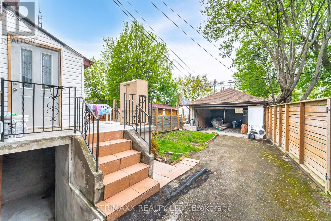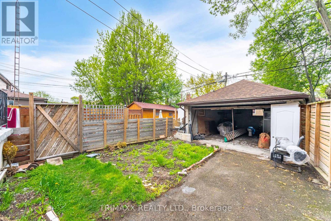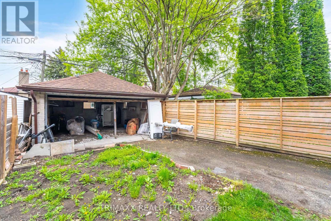4 Bedroom
2 Bathroom
1,100 - 1,500 ft2
Hot Water Radiator Heat
$899,000
Opportunity awaits, for an incredible opportunity to create your dream home. Situated on a spacious 17.83 * 108.16 ft lot, at 327 Atlas Avenue! Located in the Oakwood Village Area, this prime property is a rare gem offering endless possibilities for customization on a 17.83 foot wide lot. The home boasts 3 spacious bedrooms, 2 bathrooms, and a recently updated main floor. The second- floor bedrooms are generously sized, offering ample living space. The partially finished basement features a 4th bedroom, 3pc bathroom, recreation room and a separate entrance, which could easily be converted into a separate in-law suite. This amazing location is just steps away from the upcoming LRT line and Allen Road, making commuting a breeze. Enjoy the convenience of being a short walk from the shops and restaurants on Eglinton Avenue and the scenic trails of Cedarvale Park. Don't miss your chance to own in this highly sought-after neighborhood. (id:53661)
Property Details
|
MLS® Number
|
C12148513 |
|
Property Type
|
Single Family |
|
Neigbourhood
|
Oakwood Village |
|
Community Name
|
Oakwood Village |
|
Features
|
Carpet Free |
Building
|
Bathroom Total
|
2 |
|
Bedrooms Above Ground
|
3 |
|
Bedrooms Below Ground
|
1 |
|
Bedrooms Total
|
4 |
|
Appliances
|
Stove, Refrigerator |
|
Basement Type
|
Partial |
|
Construction Style Attachment
|
Semi-detached |
|
Exterior Finish
|
Brick |
|
Flooring Type
|
Hardwood, Ceramic, Laminate |
|
Foundation Type
|
Concrete |
|
Heating Fuel
|
Natural Gas |
|
Heating Type
|
Hot Water Radiator Heat |
|
Stories Total
|
2 |
|
Size Interior
|
1,100 - 1,500 Ft2 |
|
Type
|
House |
|
Utility Water
|
Municipal Water |
Parking
Land
|
Acreage
|
No |
|
Sewer
|
Sanitary Sewer |
|
Size Depth
|
108 Ft ,2 In |
|
Size Frontage
|
17 Ft ,9 In |
|
Size Irregular
|
17.8 X 108.2 Ft |
|
Size Total Text
|
17.8 X 108.2 Ft |
Rooms
| Level |
Type |
Length |
Width |
Dimensions |
|
Second Level |
Primary Bedroom |
4.67 m |
2.59 m |
4.67 m x 2.59 m |
|
Second Level |
Bedroom 2 |
3.24 m |
2.94 m |
3.24 m x 2.94 m |
|
Second Level |
Bedroom 3 |
3.84 m |
2.78 m |
3.84 m x 2.78 m |
|
Basement |
Bedroom 4 |
3.2 m |
2.59 m |
3.2 m x 2.59 m |
|
Basement |
Living Room |
3.93 m |
2.77 m |
3.93 m x 2.77 m |
|
Main Level |
Living Room |
4.67 m |
3.72 m |
4.67 m x 3.72 m |
|
Main Level |
Dining Room |
3.93 m |
2.77 m |
3.93 m x 2.77 m |
|
Main Level |
Kitchen |
4.67 m |
2.59 m |
4.67 m x 2.59 m |
|
Main Level |
Sunroom |
2.71 m |
2.35 m |
2.71 m x 2.35 m |
https://www.realtor.ca/real-estate/28312854/327-atlas-avenue-toronto-oakwood-village-oakwood-village

