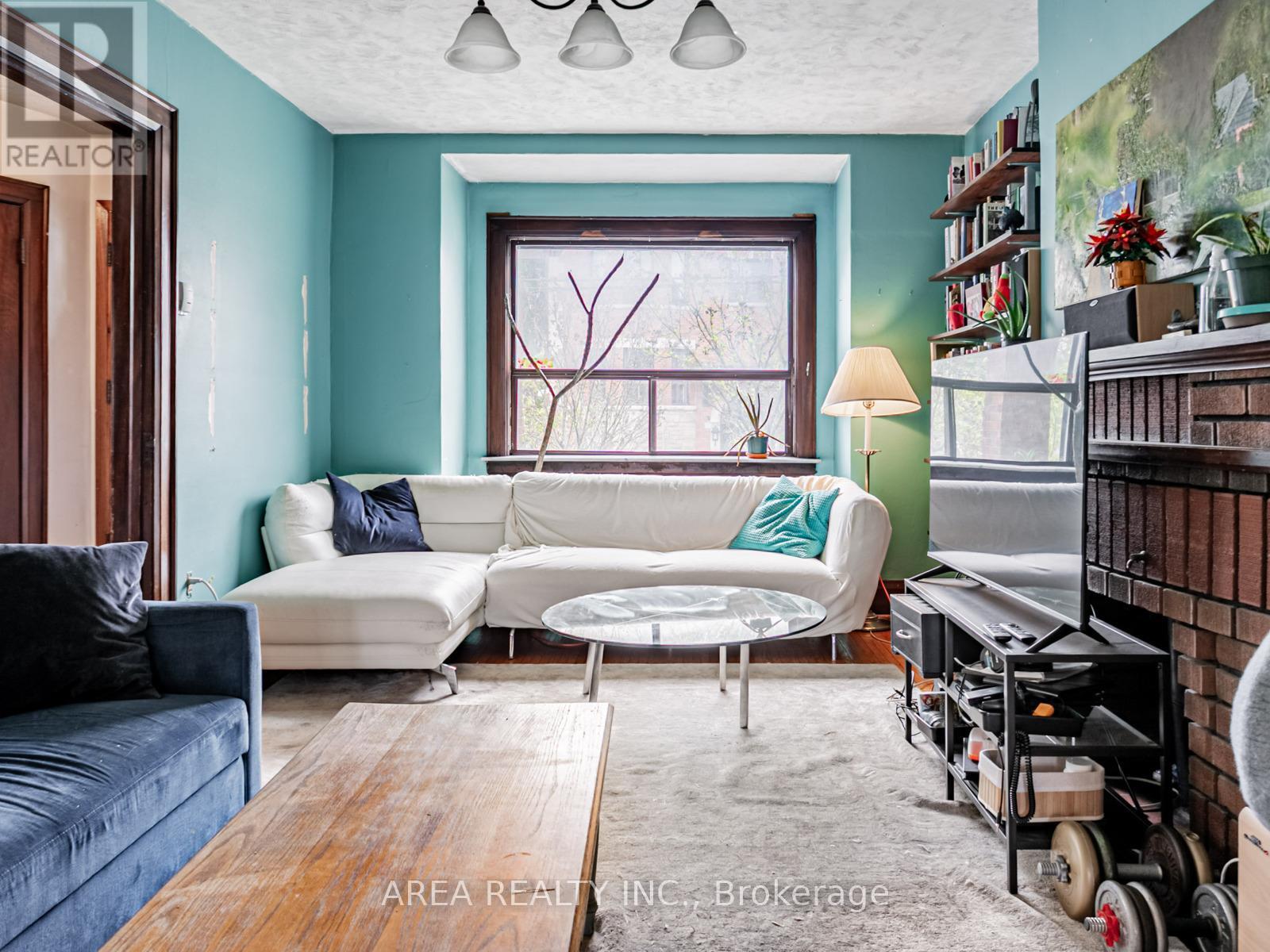326a Harbord Street Toronto, Ontario M6G 1H2
$1,099,000
Don't miss this rare and versatile park side opportunity in one of the best areas of the west end! Welcome to 326A Harbord St, tucked away on the edge of Bickford Park. This 2-storey, semi detached house is full of charm and potential. The main floor features a classic Eduardian layout with plenty of original hard wood finishes and charm. With large windows in every room, the main floor boasts a bright and cozy atmosphere. The second floor features 3 well-appointed bedrooms and a full washroom. Enjoy the sunroom with beautiful views of the park, perfect for a home office, den or 4th bedroom. With high ceilings and big windows the finished basement offers plenty of extra space, a second bathroom, and a separate entrance to the backyard. Enjoy the convenience of parking and laneway access to a garage! Steps to Bloor St, Christie Station, Koreatown, Little Italy and Harbord Village. (id:53661)
Open House
This property has open houses!
2:00 pm
Ends at:4:00 pm
2:00 pm
Ends at:4:00 pm
Property Details
| MLS® Number | C12160109 |
| Property Type | Single Family |
| Neigbourhood | University—Rosedale |
| Community Name | Palmerston-Little Italy |
| Parking Space Total | 1 |
Building
| Bathroom Total | 2 |
| Bedrooms Above Ground | 3 |
| Bedrooms Below Ground | 1 |
| Bedrooms Total | 4 |
| Appliances | All |
| Basement Development | Finished |
| Basement Features | Separate Entrance |
| Basement Type | N/a (finished) |
| Construction Style Attachment | Semi-detached |
| Exterior Finish | Brick |
| Foundation Type | Concrete |
| Heating Fuel | Natural Gas |
| Heating Type | Forced Air |
| Stories Total | 2 |
| Size Interior | 1,100 - 1,500 Ft2 |
| Type | House |
| Utility Water | Municipal Water |
Parking
| Detached Garage | |
| Garage |
Land
| Acreage | No |
| Sewer | Sanitary Sewer |
| Size Depth | 100 Ft |
| Size Frontage | 18 Ft ,6 In |
| Size Irregular | 18.5 X 100 Ft |
| Size Total Text | 18.5 X 100 Ft |
Rooms
| Level | Type | Length | Width | Dimensions |
|---|---|---|---|---|
| Other | Living Room | 4.67 m | 3.35 m | 4.67 m x 3.35 m |
| Other | Laundry Room | 2.87 m | 3.18 m | 2.87 m x 3.18 m |
| Other | Dining Room | 4.57 m | 2.62 m | 4.57 m x 2.62 m |
| Other | Kitchen | 3.66 m | 2.44 m | 3.66 m x 2.44 m |
| Other | Mud Room | 2.31 m | 2.97 m | 2.31 m x 2.97 m |
| Other | Bedroom | 4.57 m | 3.35 m | 4.57 m x 3.35 m |
| Other | Bedroom 2 | 3.66 m | 2.57 m | 3.66 m x 2.57 m |
| Other | Bedroom 3 | 3.66 m | 2.59 m | 3.66 m x 2.59 m |
| Other | Sunroom | 2.31 m | 3.05 m | 2.31 m x 3.05 m |
| Other | Recreational, Games Room | 6.3 m | 5.18 m | 6.3 m x 5.18 m |
| Other | Cold Room | 2.46 m | 2.18 m | 2.46 m x 2.18 m |




























