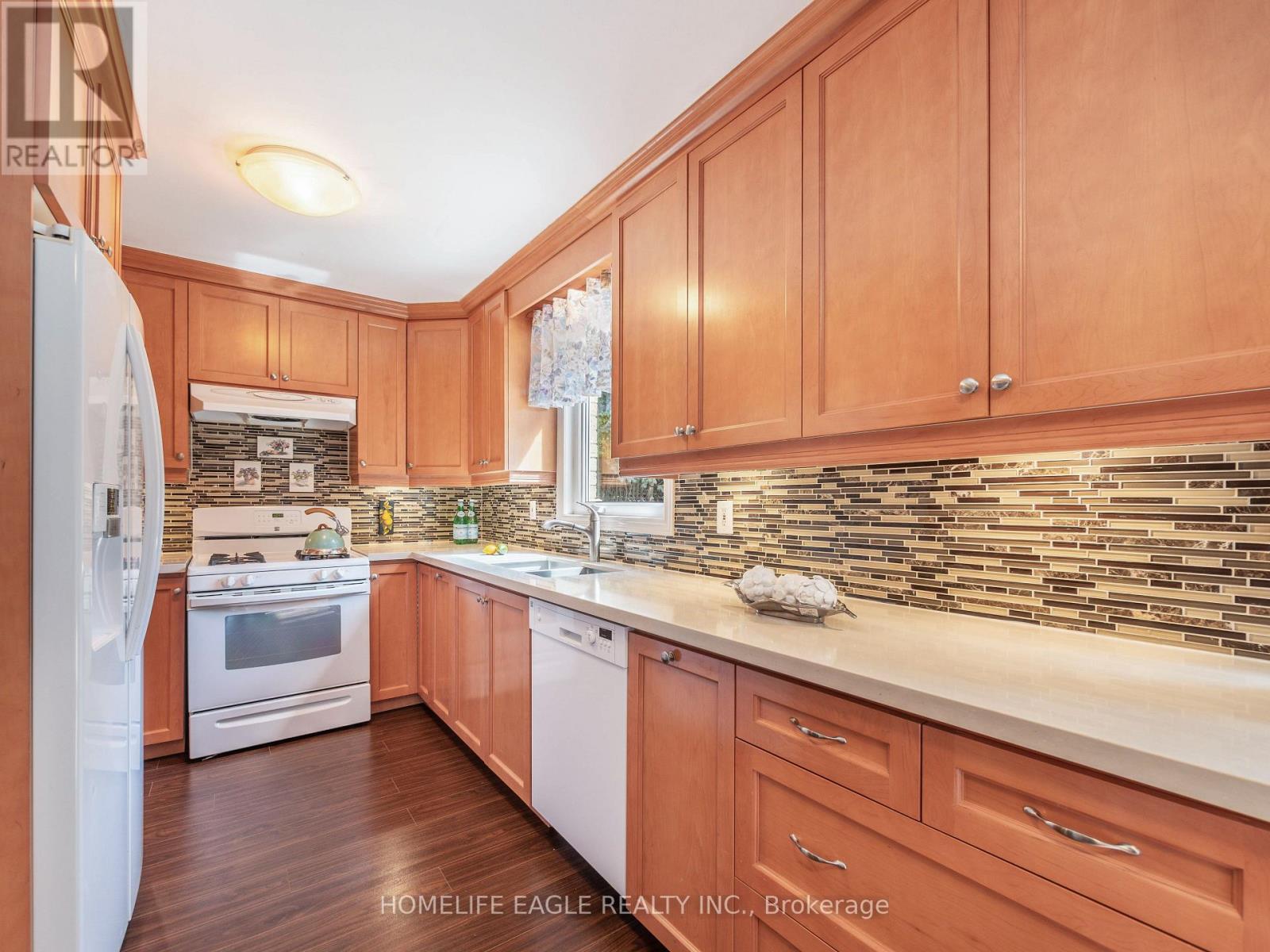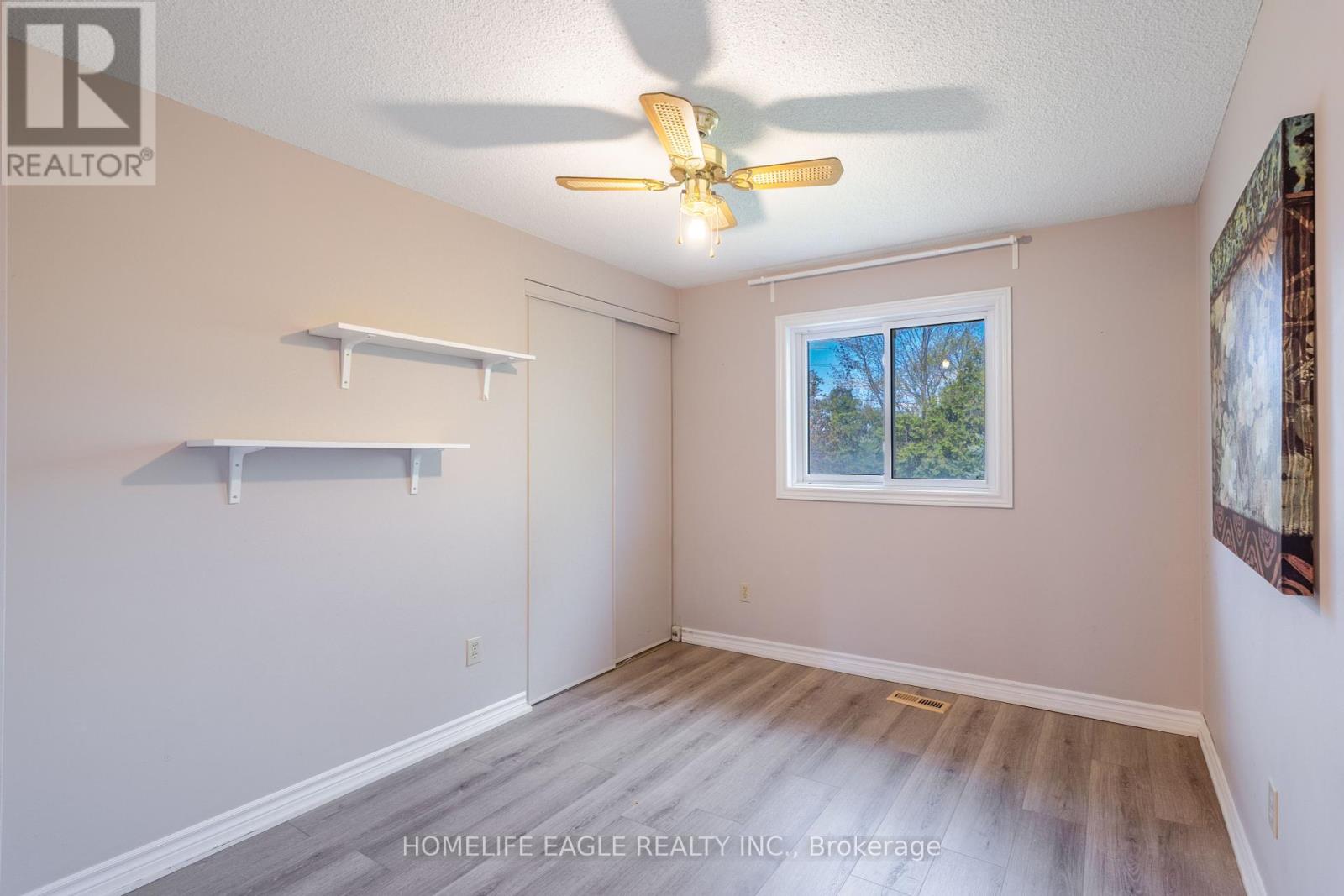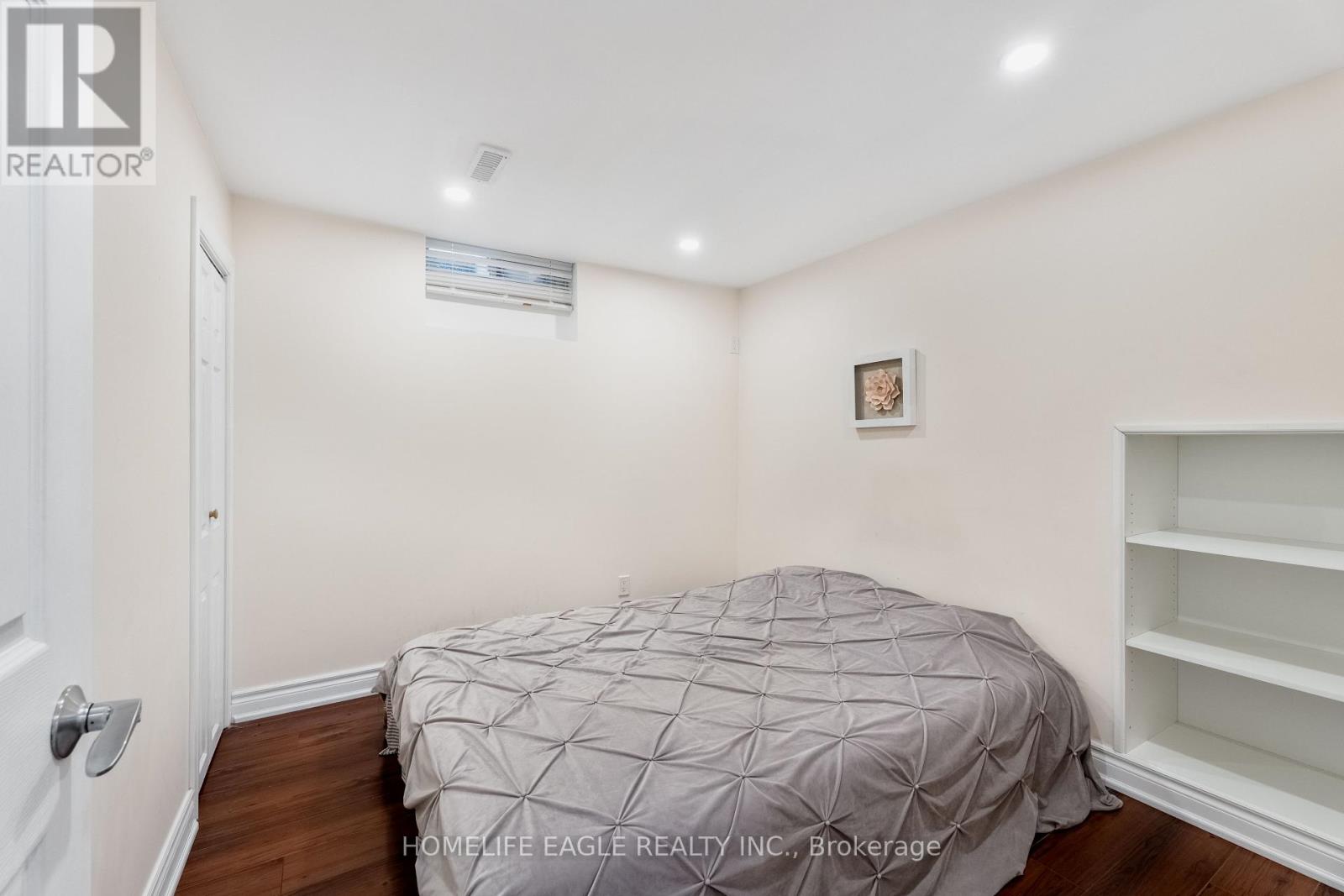326 Erin Trail Newmarket, Ontario L3Y 6K1
$999,900
The Perfect 4+2 Bedroom Detached Home * TWO Basement Apartments * Huge 50X115 Deep Lot * Long Driveway No Sidewalk 6 Car Total Parking * Open Concept Combined Living & Dining* Eat-In Kitchen Featuring Granite Countertops W/Backsplash* Ample Cabinetry & Storage* Breakfast Area W/O To Oversized Deck* Family Room W/Gas Fireplace * Professionally Refinished Steps W/ Iron Pickets Primary Bedroom W/ 5Pc Spa Like Ensuite & W/I Closet* 4 Spacious Bedrooms* Finished Basement Apartment (X2) Rental Income* Fully Fenced Massive Backyard* Close To Schools, Parks, Transit & More! (id:53661)
Open House
This property has open houses!
1:00 pm
Ends at:4:00 pm
1:00 pm
Ends at:4:00 pm
Property Details
| MLS® Number | N12150539 |
| Property Type | Single Family |
| Community Name | Bristol-London |
| Parking Space Total | 6 |
Building
| Bathroom Total | 4 |
| Bedrooms Above Ground | 4 |
| Bedrooms Below Ground | 2 |
| Bedrooms Total | 6 |
| Appliances | Dishwasher, Dryer, Microwave, Stove, Two Washers, Refrigerator |
| Basement Features | Apartment In Basement, Separate Entrance |
| Basement Type | N/a |
| Construction Style Attachment | Detached |
| Cooling Type | Central Air Conditioning |
| Exterior Finish | Brick |
| Fireplace Present | Yes |
| Foundation Type | Concrete |
| Half Bath Total | 1 |
| Heating Fuel | Natural Gas |
| Heating Type | Forced Air |
| Stories Total | 2 |
| Size Interior | 2,000 - 2,500 Ft2 |
| Type | House |
| Utility Water | Municipal Water |
Parking
| Garage |
Land
| Acreage | No |
| Sewer | Sanitary Sewer |
| Size Depth | 151 Ft |
| Size Frontage | 50 Ft |
| Size Irregular | 50 X 151 Ft |
| Size Total Text | 50 X 151 Ft |
https://www.realtor.ca/real-estate/28317091/326-erin-trail-newmarket-bristol-london-bristol-london


































