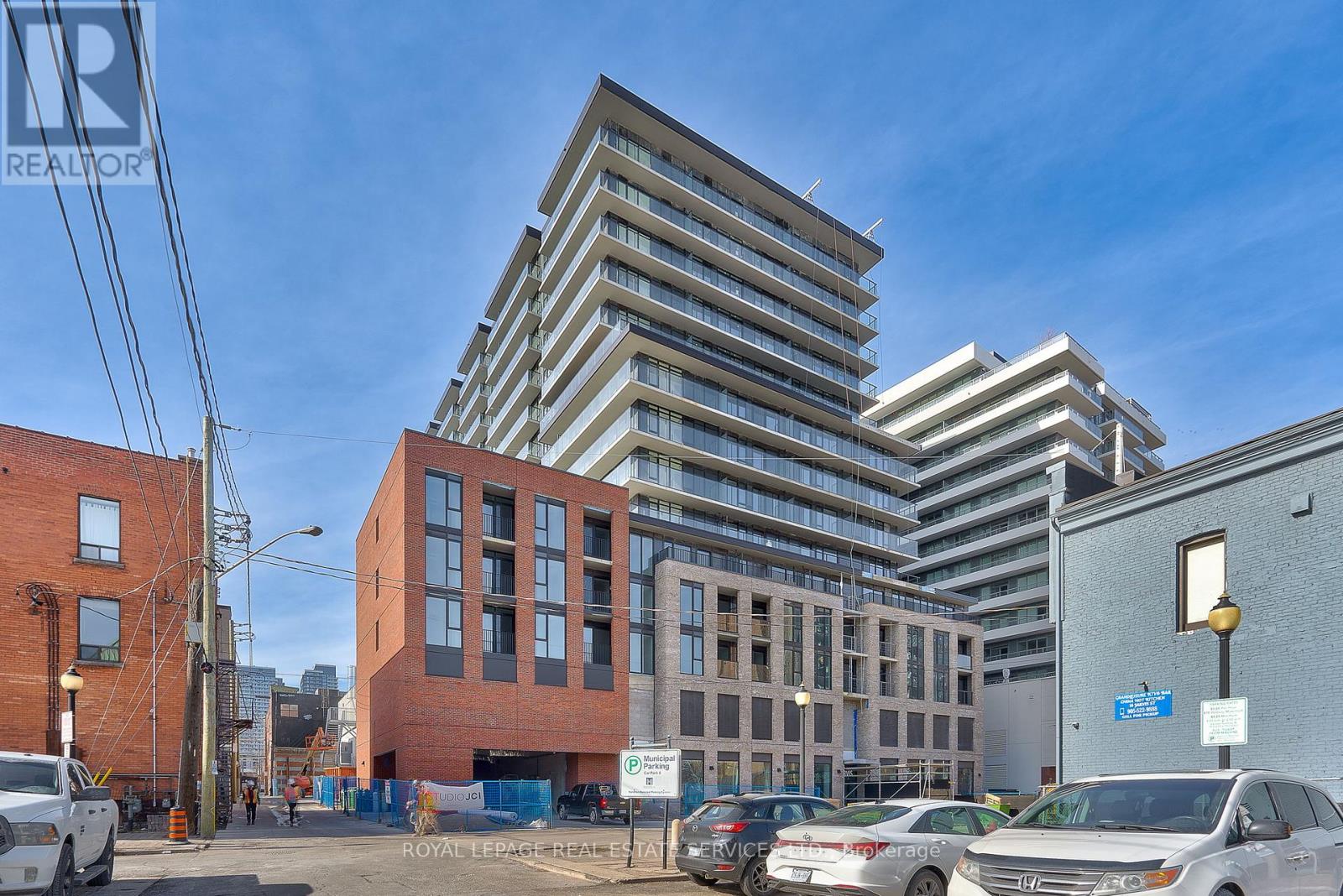1 Bedroom
1 Bathroom
Central Air Conditioning
Forced Air
$399,000Maintenance, Heat, Common Area Maintenance, Insurance
$306.38 Monthly
Welcome to 1 Jarvis by Emblem - where style meets urban energy. Discover modern living at its finest in this sleek 15-storey condominium, ideally located in a dynamic neighbourhood that's undergoing an exciting transformation. Surrounded by an abundance of shops, restaurants, cafes, entertainment venues, parks, and bike paths, this contemporary residence places you at the heart of it all. Designed with comfort and style in mind, this suite features a bright open concept layout enhanced with laminate flooring. The spacious living room seamlessly flows onto a remarkable outdoor terrace. The modern kitchen is a dream, showcasing quartz countertops and built-in stainless steel appliances. A generously-sized bedroom with a floor-to-ceiling window overlooking the terrace, spa-inspired four-piece bathroom, and convenient in-suite laundry completes the suite. The desirable amenities include a 24-hour concierge for peace of mind, state-of-the-art fitness centre and yoga studio, elegant lounge for social or work from home needs, visitor parking, and ground level retail for added convenience. The monthly condominium fee of $306.38 covers building insurance, common elements, high-speed internet, and heat. Situated in Hamilton's bustling downtown core, you're close to live music venues, nightlife, local attractions, and vibrant shopping destinations. Commuters will love the easy access to major highways (QEW, 403, Lincoln M. Alexander Parkway, and Red Hill Valley Parkway), as well as public transit and the nearby GO Station. Whether you're looking for your first home, or a smart investment, this modern urban oasis offers the perfect blend of functionality and flair. Experience life at the centre of it all - 1 Jarvis awaits! (some images contain virtual staging) (id:53661)
Property Details
|
MLS® Number
|
X12152123 |
|
Property Type
|
Single Family |
|
Neigbourhood
|
Beasley |
|
Community Name
|
Beasley |
|
Amenities Near By
|
Park, Place Of Worship, Schools, Hospital, Public Transit |
|
Community Features
|
Pet Restrictions |
|
Features
|
Carpet Free, In Suite Laundry |
Building
|
Bathroom Total
|
1 |
|
Bedrooms Above Ground
|
1 |
|
Bedrooms Total
|
1 |
|
Age
|
0 To 5 Years |
|
Appliances
|
Oven - Built-in, Blinds, Cooktop, Dishwasher, Dryer, Microwave, Oven, Washer, Refrigerator |
|
Cooling Type
|
Central Air Conditioning |
|
Exterior Finish
|
Brick, Concrete |
|
Flooring Type
|
Laminate, Tile |
|
Heating Fuel
|
Natural Gas |
|
Heating Type
|
Forced Air |
|
Type
|
Apartment |
Parking
Land
|
Acreage
|
No |
|
Land Amenities
|
Park, Place Of Worship, Schools, Hospital, Public Transit |
|
Surface Water
|
Lake/pond |
|
Zoning Description
|
D3 |
Rooms
| Level |
Type |
Length |
Width |
Dimensions |
|
Main Level |
Living Room |
3.1 m |
3.28 m |
3.1 m x 3.28 m |
|
Main Level |
Kitchen |
3.23 m |
2.92 m |
3.23 m x 2.92 m |
|
Main Level |
Primary Bedroom |
3.76 m |
2.49 m |
3.76 m x 2.49 m |
|
Main Level |
Bathroom |
1.5 m |
2.26 m |
1.5 m x 2.26 m |
|
Main Level |
Laundry Room |
|
|
Measurements not available |
https://www.realtor.ca/real-estate/28320724/326-1-jarvis-street-hamilton-beasley-beasley


















