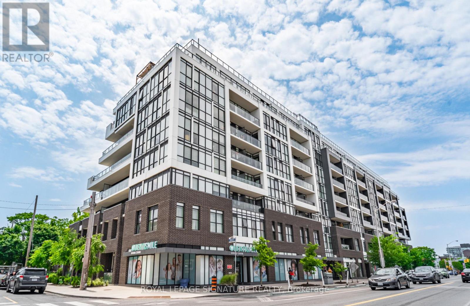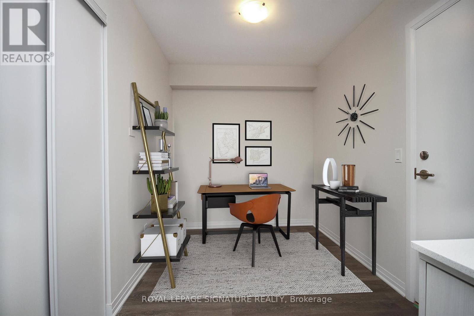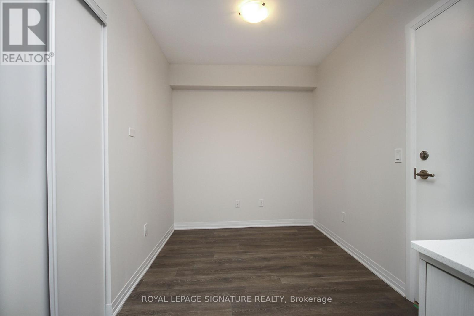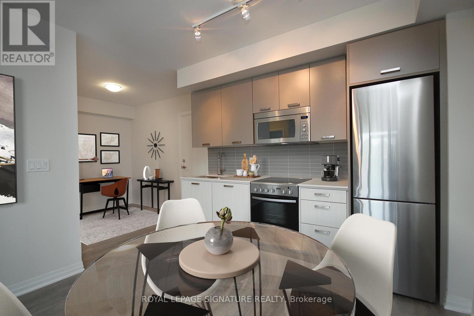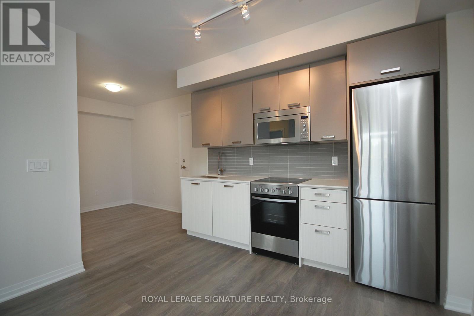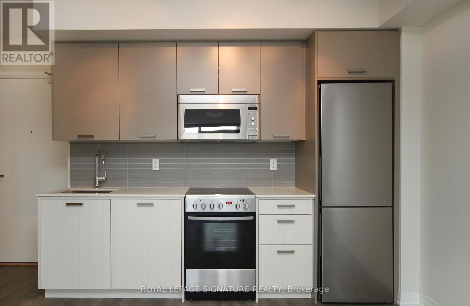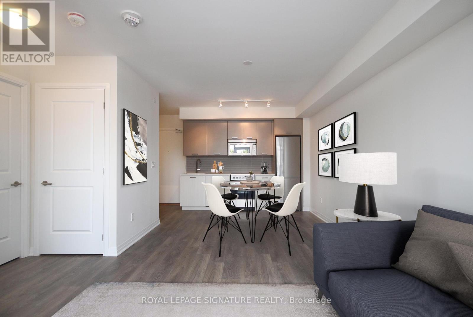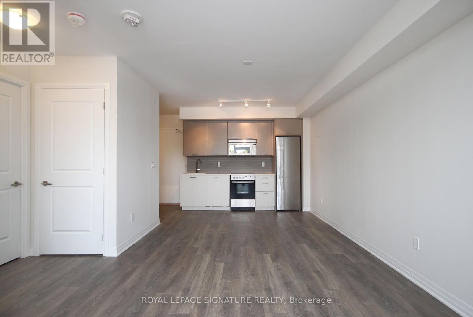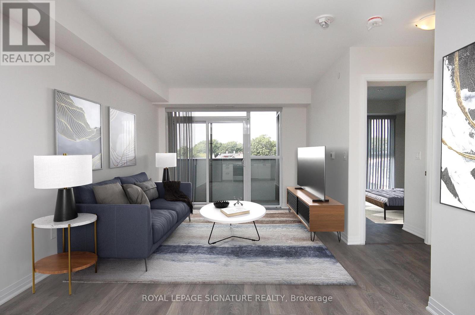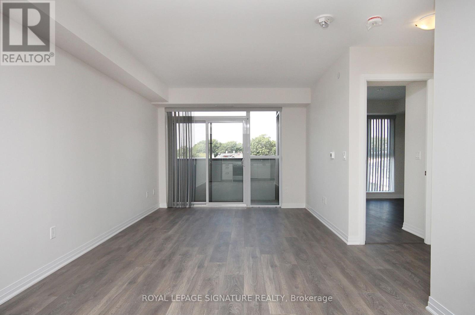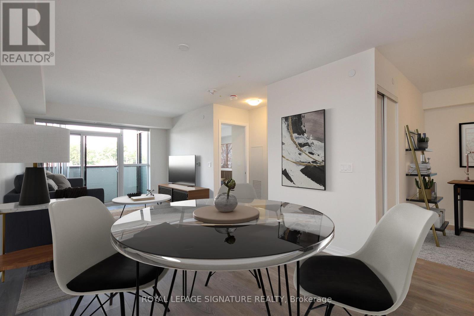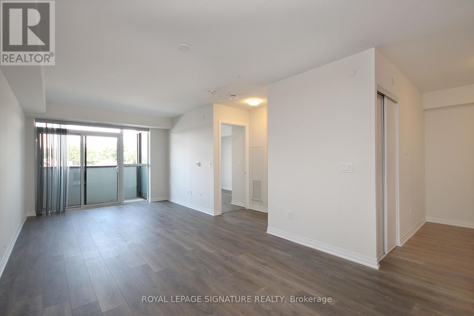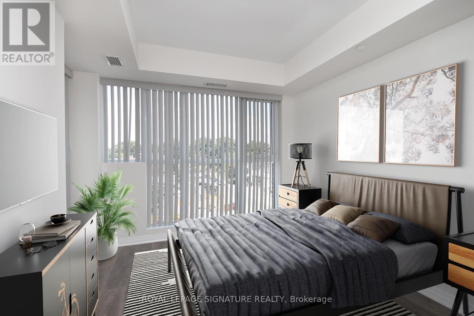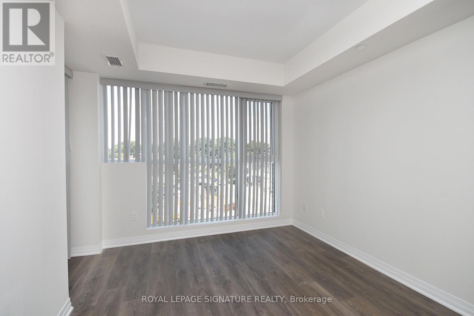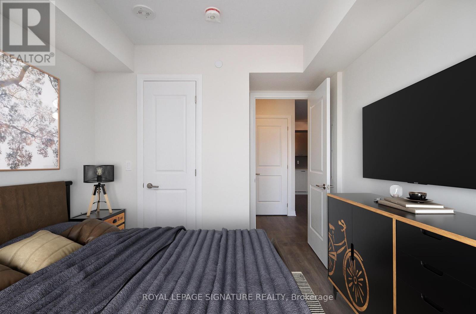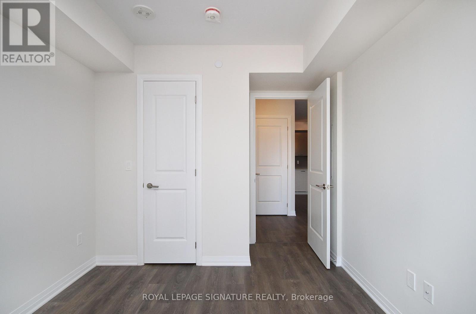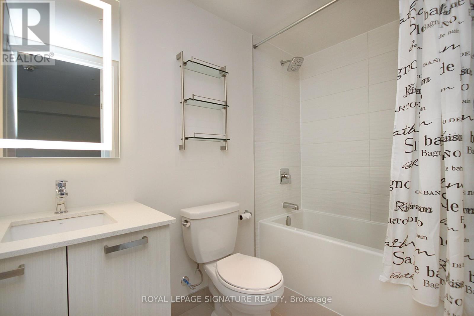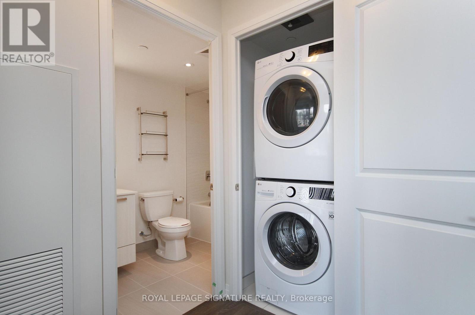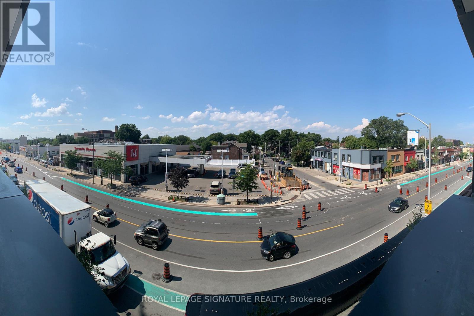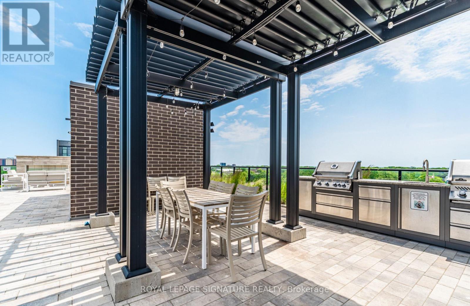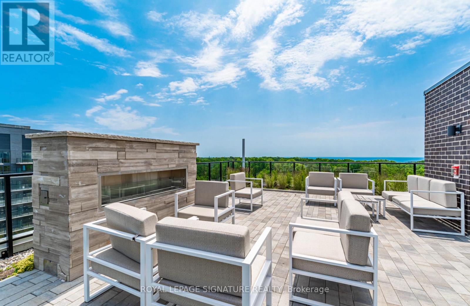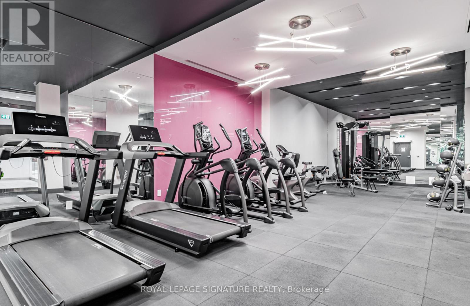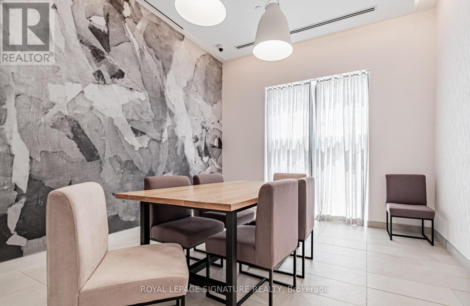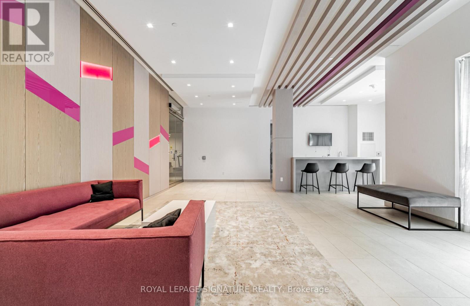325 - 2301 Danforth Avenue Toronto, Ontario M4C 1K5
$549,000Maintenance, Common Area Maintenance, Insurance
$556.84 Monthly
Maintenance, Common Area Maintenance, Insurance
$556.84 MonthlyWelcome to Canvas Condominium on Danforth Ave. Just steps from 2 subway stops, GO train, close to Greektown and the beach. Ultra modern 637 sf. Suite with walk-out to balcony, ceilings 8'6", floor-to-ceiling windows, laminate flooring & Quartz slab kitchen counter. The neighbourhood offers all amenities at your fingertips. (id:53661)
Property Details
| MLS® Number | E12401221 |
| Property Type | Single Family |
| Neigbourhood | East End-Danforth |
| Community Name | East End-Danforth |
| Amenities Near By | Park, Public Transit |
| Community Features | Pets Not Allowed |
| Features | Balcony, In Suite Laundry |
Building
| Bathroom Total | 1 |
| Bedrooms Above Ground | 1 |
| Bedrooms Below Ground | 1 |
| Bedrooms Total | 2 |
| Age | New Building |
| Amenities | Security/concierge, Recreation Centre, Party Room, Visitor Parking, Storage - Locker |
| Appliances | Dryer, Microwave, Stove, Washer, Window Coverings, Refrigerator |
| Cooling Type | Central Air Conditioning |
| Exterior Finish | Brick, Stucco |
| Flooring Type | Laminate |
| Heating Fuel | Natural Gas |
| Heating Type | Forced Air |
| Size Interior | 600 - 699 Ft2 |
| Type | Apartment |
Parking
| No Garage |
Land
| Acreage | No |
| Land Amenities | Park, Public Transit |
Rooms
| Level | Type | Length | Width | Dimensions |
|---|---|---|---|---|
| Main Level | Kitchen | 3.32 m | 2.9 m | 3.32 m x 2.9 m |
| Main Level | Living Room | 3.32 m | 4.47 m | 3.32 m x 4.47 m |
| Main Level | Dining Room | 3.32 m | 4.47 m | 3.32 m x 4.47 m |
| Main Level | Den | 3.03 m | 2.3 m | 3.03 m x 2.3 m |
| Main Level | Primary Bedroom | 3.27 m | 2.87 m | 3.27 m x 2.87 m |

