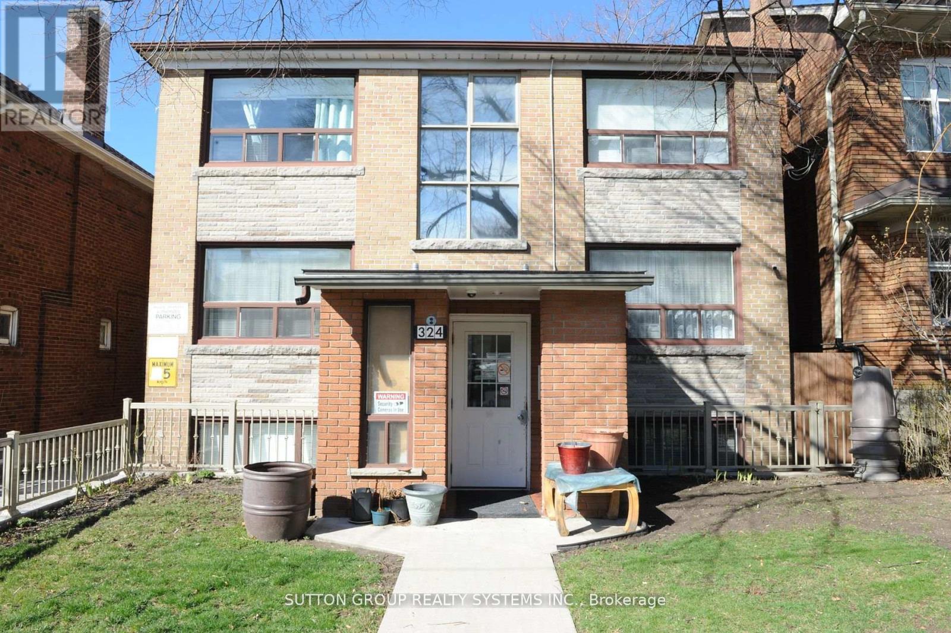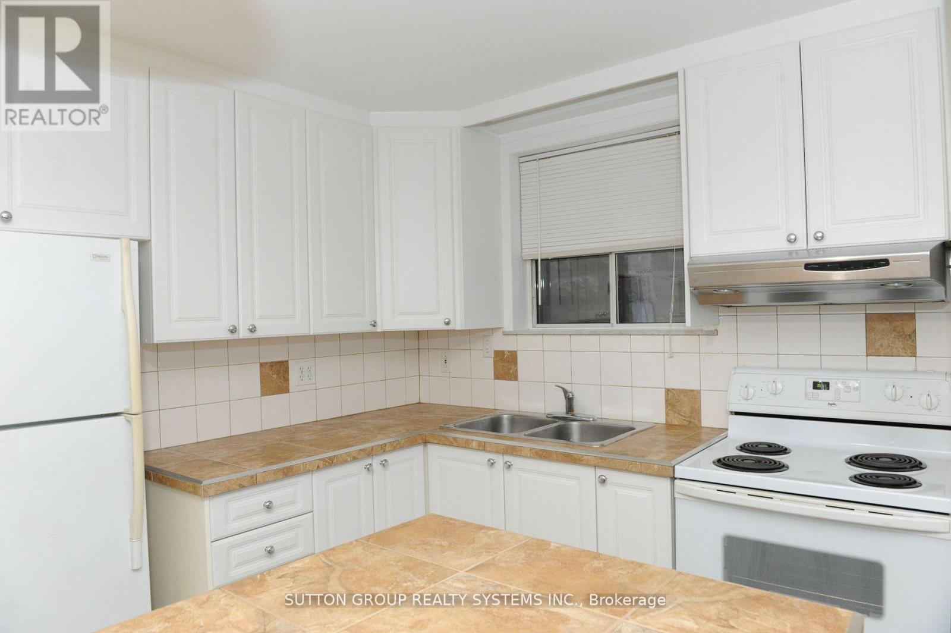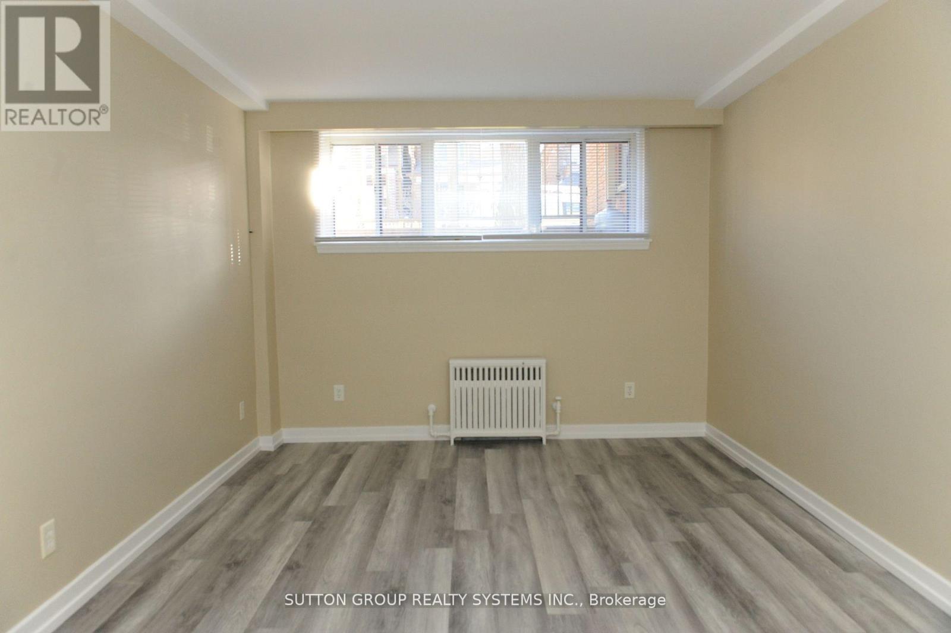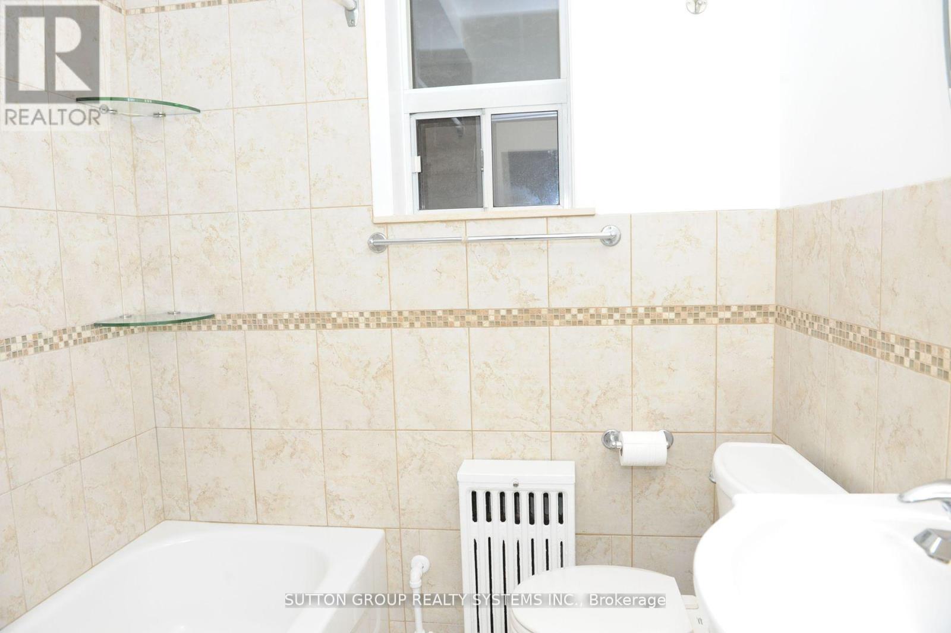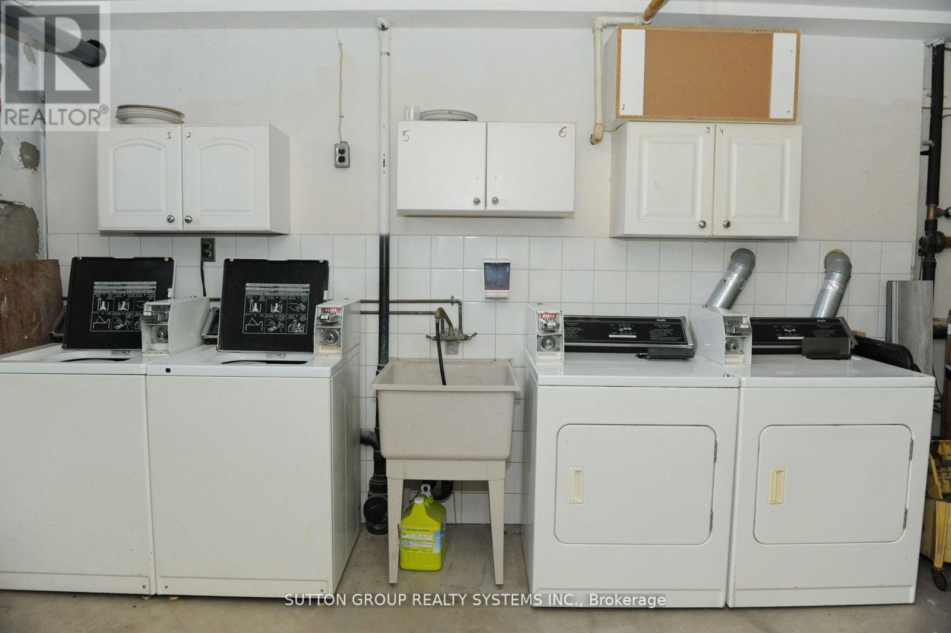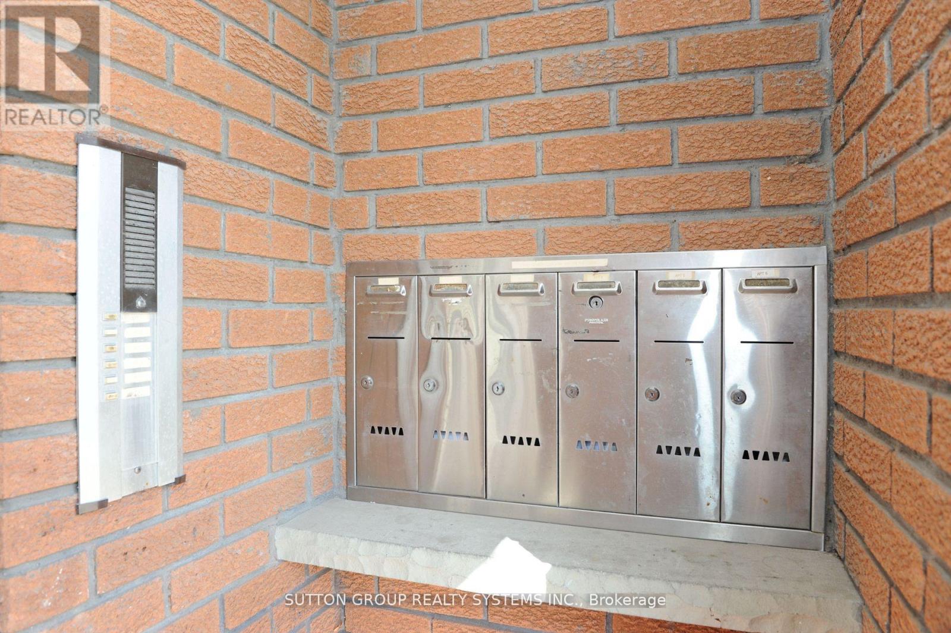1 Bedroom
1 Bathroom
1,100 - 1,500 ft2
Hot Water Radiator Heat
$1,800 Monthly
Welcome To This Renovated and Spacious One Bedroom Above Ground Apartment, Located In One Of Oakwood/Corso Italia Most Desirable Communities, Family Friendly, Tree Lined Street, High 8 Feet Ceiling, Eat-In Kitchen With Large Island Seating For 6, Above Grade Windows, Full Four Piece Bathroom, Easy Access To Transit, St. Clair, Shops, School, Cafes, Restaurants, And Parks. Easy Walk to Eglinton Crosstown LRT, Shared Onsite Laundry Room With Two Washers and Two Dryers (id:53661)
Property Details
|
MLS® Number
|
C12307284 |
|
Property Type
|
Multi-family |
|
Neigbourhood
|
Oakwood Village |
|
Community Name
|
Oakwood Village |
|
Parking Space Total
|
1 |
Building
|
Bathroom Total
|
1 |
|
Bedrooms Above Ground
|
1 |
|
Bedrooms Total
|
1 |
|
Appliances
|
Stove, Refrigerator |
|
Basement Features
|
Apartment In Basement |
|
Basement Type
|
N/a |
|
Exterior Finish
|
Brick |
|
Flooring Type
|
Ceramic, Vinyl, Concrete |
|
Foundation Type
|
Brick |
|
Heating Fuel
|
Natural Gas |
|
Heating Type
|
Hot Water Radiator Heat |
|
Stories Total
|
2 |
|
Size Interior
|
1,100 - 1,500 Ft2 |
|
Type
|
Other |
|
Utility Water
|
Municipal Water |
Parking
Land
|
Acreage
|
No |
|
Sewer
|
Sanitary Sewer |
|
Size Depth
|
120 Ft |
|
Size Frontage
|
41 Ft ,9 In |
|
Size Irregular
|
41.8 X 120 Ft |
|
Size Total Text
|
41.8 X 120 Ft |
Rooms
| Level |
Type |
Length |
Width |
Dimensions |
|
Basement |
Kitchen |
4.5 m |
3 m |
4.5 m x 3 m |
|
Basement |
Primary Bedroom |
3.8 m |
3.4 m |
3.8 m x 3.4 m |
|
Basement |
Bathroom |
2 m |
1 m |
2 m x 1 m |
|
Basement |
Living Room |
4.4 m |
3.3 m |
4.4 m x 3.3 m |
|
Basement |
Laundry Room |
4 m |
2 m |
4 m x 2 m |
https://www.realtor.ca/real-estate/28653603/324-lauder-avenue-toronto-oakwood-village-oakwood-village

