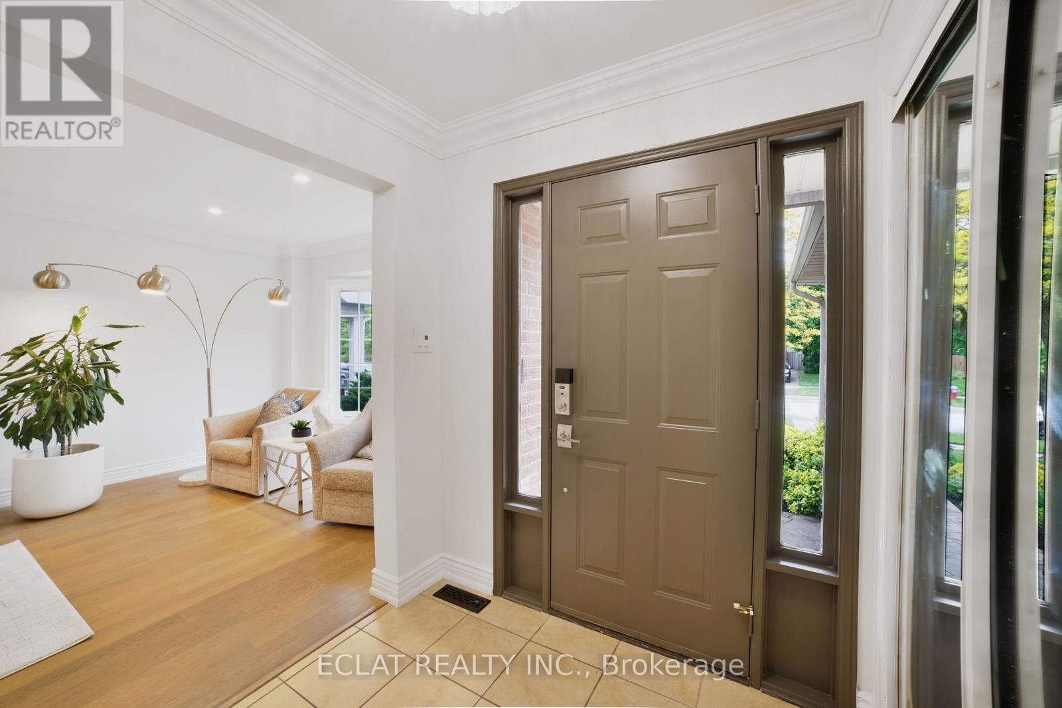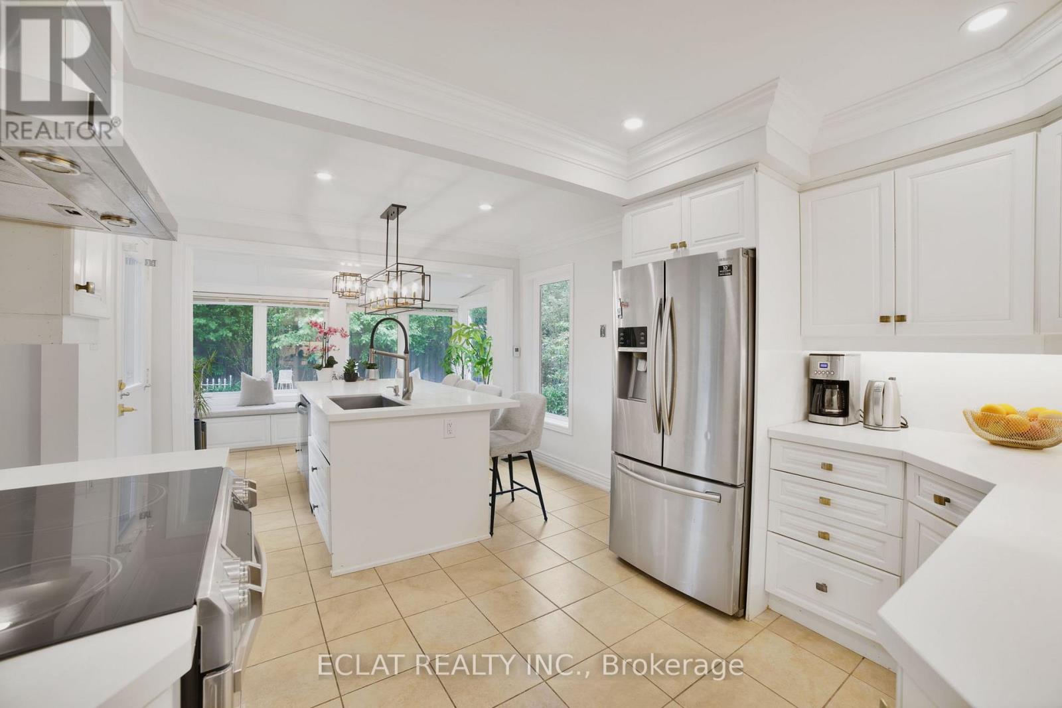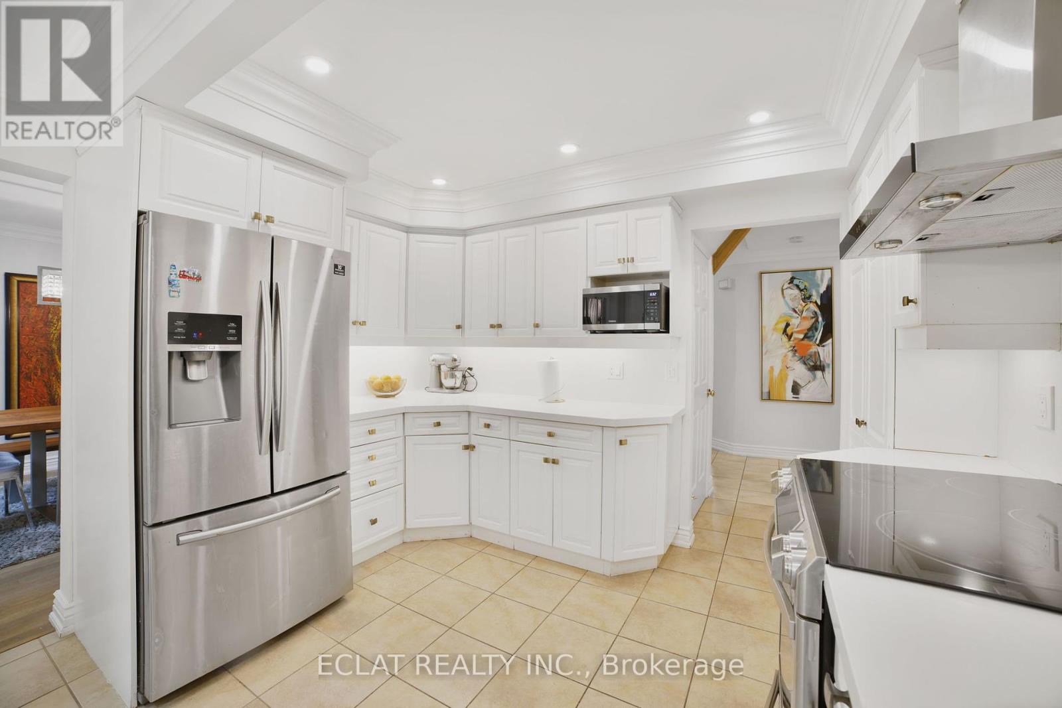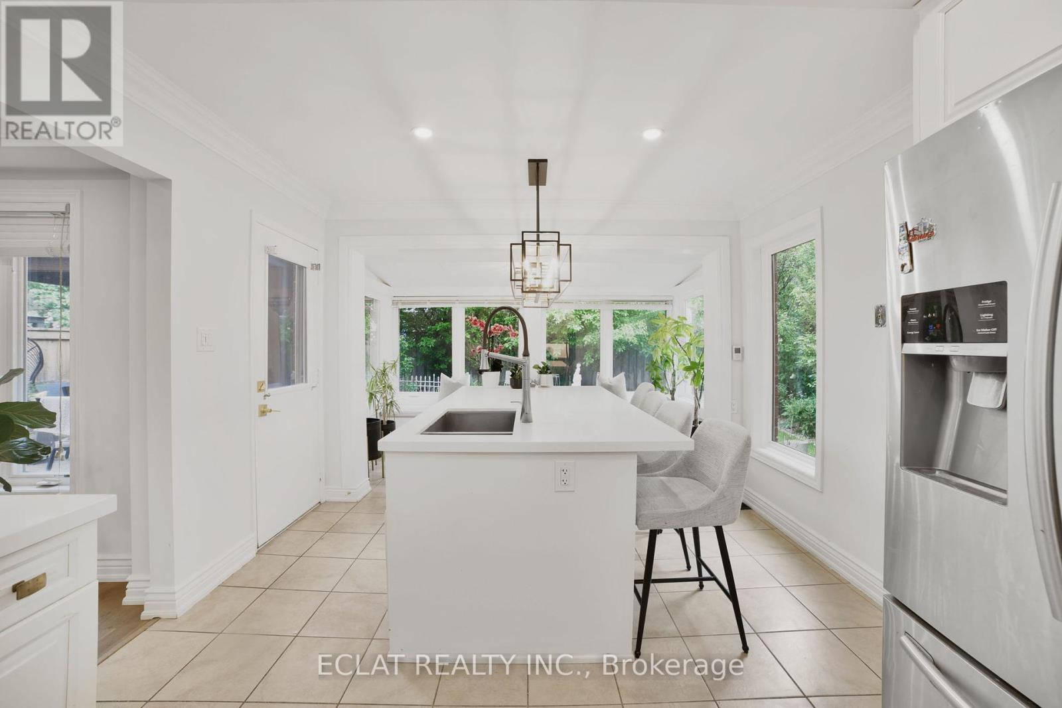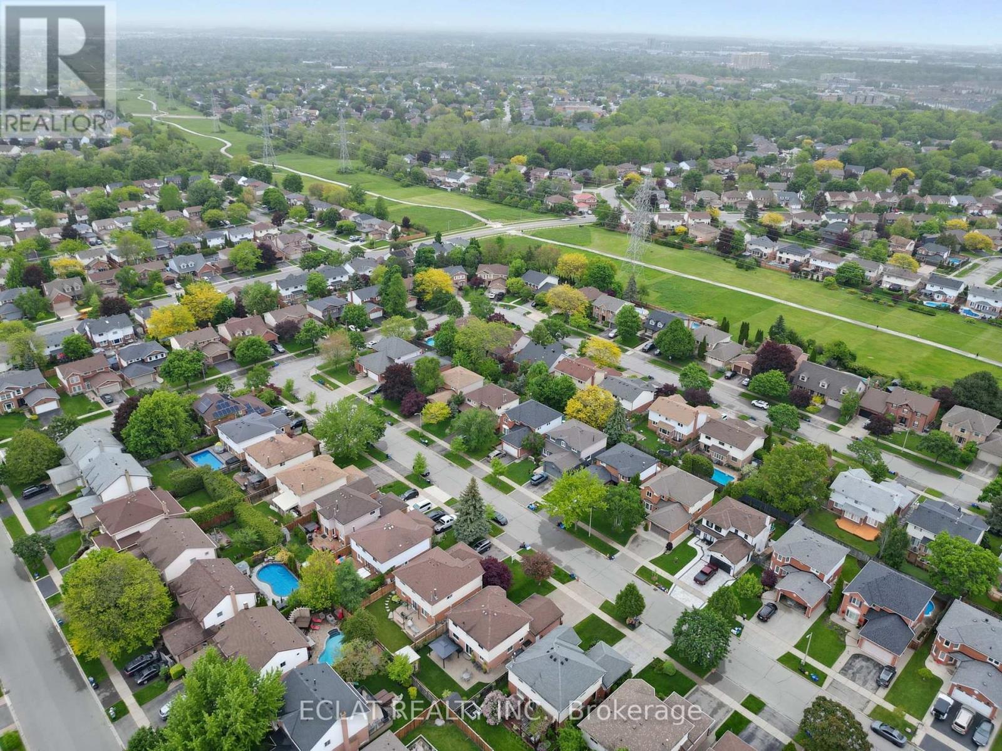5 Bedroom
4 Bathroom
2,500 - 3,000 ft2
Fireplace
Central Air Conditioning
Forced Air
$1,400,000
Nestled on a peaceful, tree-lined street in one of Burlington's most family-friendly neighborhoods, this beautifully upgraded and maintained 4-bedroom home, a fully finished 1-bedroom basement offers the perfect blend of modern style, family-friendly living, and exceptional outdoor space. Over $150,000 in upgrades within the last 6yrs to include a complete make over of the Kitchen (5yrs), Finished basement (2yrs), Master bedroom and all above grade washroom make over (5yrs), replacement windows (6yrs), roofs (6yrs), front porch (5yrs), Fresh paint (Less than 1month). Step inside to discover a thoughtfully designed layout with contemporary finishes throughout. Inside, enjoy bright, spacious living areas, ideal for both relaxing and entertaining. The fully finished basement features an additional bedroom, a living room with mini bar and a newly fitted, spa-inspired shower - perfect for guests or extended family. Step outside and you'll find a backyard that's made for relaxing and entertaining. Towering, mature trees offer natural shade and privacy, while the generous patio - complete with poured concrete and a stylish pergola - creates the perfect outdoor gathering space. Whether its summer barbecues, cozy evening chats, or quiet mornings with coffee, this garden is a true extension of the home. Beyond the beauty and comfort of the home itself, the location is unbeatable. You're just minutes from top-rated schools in Halton region, parks, shopping centers, restaurants, libraries, recreation centers, GO transit, and major highways - 403 and 407 - making daily errands and commuting a breeze. Whether you're heading downtown or enjoying everything Burlington has to offer, convenience is always close at hand. (id:53661)
Property Details
|
MLS® Number
|
W12187190 |
|
Property Type
|
Single Family |
|
Neigbourhood
|
Headon Forest |
|
Community Name
|
Headon |
|
Amenities Near By
|
Hospital, Park, Place Of Worship, Public Transit, Schools |
|
Features
|
Carpet Free, Guest Suite, In-law Suite |
|
Parking Space Total
|
4 |
Building
|
Bathroom Total
|
4 |
|
Bedrooms Above Ground
|
4 |
|
Bedrooms Below Ground
|
1 |
|
Bedrooms Total
|
5 |
|
Appliances
|
Garage Door Opener Remote(s), Dishwasher, Dryer, Garage Door Opener, Microwave, Hood Fan, Stove, Washer, Refrigerator |
|
Basement Development
|
Finished |
|
Basement Type
|
N/a (finished) |
|
Construction Style Attachment
|
Detached |
|
Cooling Type
|
Central Air Conditioning |
|
Exterior Finish
|
Brick, Vinyl Siding |
|
Fireplace Present
|
Yes |
|
Fireplace Total
|
2 |
|
Flooring Type
|
Vinyl, Hardwood, Ceramic, Marble |
|
Foundation Type
|
Poured Concrete |
|
Half Bath Total
|
1 |
|
Heating Fuel
|
Natural Gas |
|
Heating Type
|
Forced Air |
|
Stories Total
|
2 |
|
Size Interior
|
2,500 - 3,000 Ft2 |
|
Type
|
House |
|
Utility Water
|
Municipal Water |
Parking
Land
|
Acreage
|
No |
|
Land Amenities
|
Hospital, Park, Place Of Worship, Public Transit, Schools |
|
Sewer
|
Sanitary Sewer |
|
Size Depth
|
100 Ft ,1 In |
|
Size Frontage
|
50 Ft ,10 In |
|
Size Irregular
|
50.9 X 100.1 Ft |
|
Size Total Text
|
50.9 X 100.1 Ft |
Rooms
| Level |
Type |
Length |
Width |
Dimensions |
|
Second Level |
Primary Bedroom |
3.4 m |
5.4 m |
3.4 m x 5.4 m |
|
Second Level |
Bedroom 2 |
3.4 m |
4.5 m |
3.4 m x 4.5 m |
|
Second Level |
Bedroom 3 |
3.4 m |
3.2 m |
3.4 m x 3.2 m |
|
Second Level |
Bedroom 4 |
3.4 m |
4 m |
3.4 m x 4 m |
|
Basement |
Living Room |
3.1 m |
3.3 m |
3.1 m x 3.3 m |
|
Basement |
Bedroom |
2.4 m |
2.6 m |
2.4 m x 2.6 m |
|
Main Level |
Living Room |
3.3 m |
5.2 m |
3.3 m x 5.2 m |
|
Main Level |
Dining Room |
3.3 m |
3.6 m |
3.3 m x 3.6 m |
|
Main Level |
Family Room |
3.3 m |
5.2 m |
3.3 m x 5.2 m |
|
Main Level |
Kitchen |
3.3 m |
6 m |
3.3 m x 6 m |
|
Main Level |
Eating Area |
3 m |
2.2 m |
3 m x 2.2 m |
Utilities
|
Cable
|
Available |
|
Electricity
|
Available |
|
Sewer
|
Available |
https://www.realtor.ca/real-estate/28397417/3239-appollo-road-burlington-headon-headon



