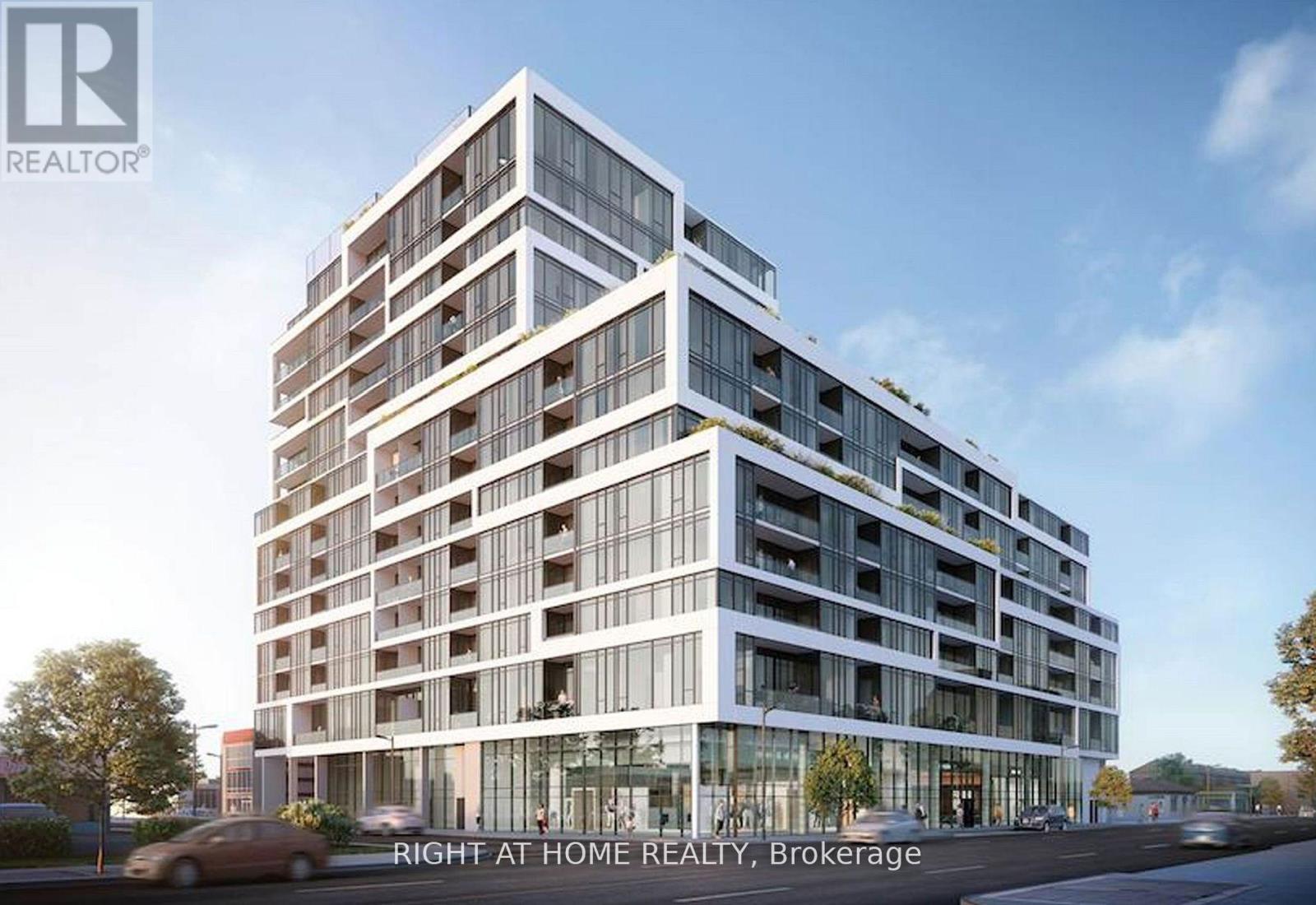2 Bedroom
2 Bathroom
800 - 899 ft2
Central Air Conditioning
Forced Air
$2,750 Monthly
This Large 2 years new , 2 Bedroom condo, featuring 1 parking space and a storage locker. Open-concept living and dining area, Gourmet kitchen with stainlesssteel appliances, an In-suite laundry for your convenience. And that's just the beginning thisbuilding offers a world of luxurious amenities: Lounge with Designer Kitchen, Private DiningRoom, Children's Play Area, Full-size Gym, Outdoor Cabanas, BBQ area, Outdoor Lounge and more!Located on The Queensway, you'll enjoy easy access to Highways, Sherway Gardens, Steps fromCoffee shops, grocery stores, schools, Public Transit and more! Plus, with the incredibleamenities.WATER, GAS, HEAT IS INCLUDED. Pictures are before the current tenant moved in (id:53661)
Property Details
|
MLS® Number
|
W12417481 |
|
Property Type
|
Single Family |
|
Neigbourhood
|
Etobicoke City Centre |
|
Community Name
|
Stonegate-Queensway |
|
Amenities Near By
|
Place Of Worship, Public Transit |
|
Community Features
|
Pet Restrictions |
|
Features
|
Balcony |
|
Parking Space Total
|
1 |
Building
|
Bathroom Total
|
2 |
|
Bedrooms Above Ground
|
2 |
|
Bedrooms Total
|
2 |
|
Age
|
New Building |
|
Amenities
|
Security/concierge, Storage - Locker |
|
Cooling Type
|
Central Air Conditioning |
|
Exterior Finish
|
Concrete |
|
Flooring Type
|
Laminate |
|
Heating Fuel
|
Natural Gas |
|
Heating Type
|
Forced Air |
|
Size Interior
|
800 - 899 Ft2 |
|
Type
|
Apartment |
Parking
Land
|
Acreage
|
No |
|
Land Amenities
|
Place Of Worship, Public Transit |
Rooms
| Level |
Type |
Length |
Width |
Dimensions |
|
Main Level |
Living Room |
8.78 m |
3.53 m |
8.78 m x 3.53 m |
|
Main Level |
Dining Room |
8.78 m |
3.53 m |
8.78 m x 3.53 m |
|
Main Level |
Kitchen |
8.78 m |
3.53 m |
8.78 m x 3.53 m |
|
Main Level |
Primary Bedroom |
2.82 m |
2.74 m |
2.82 m x 2.74 m |
|
Main Level |
Bedroom 2 |
2.74 m |
3.63 m |
2.74 m x 3.63 m |
https://www.realtor.ca/real-estate/28892953/323-859-the-queensway-toronto-stonegate-queensway-stonegate-queensway






