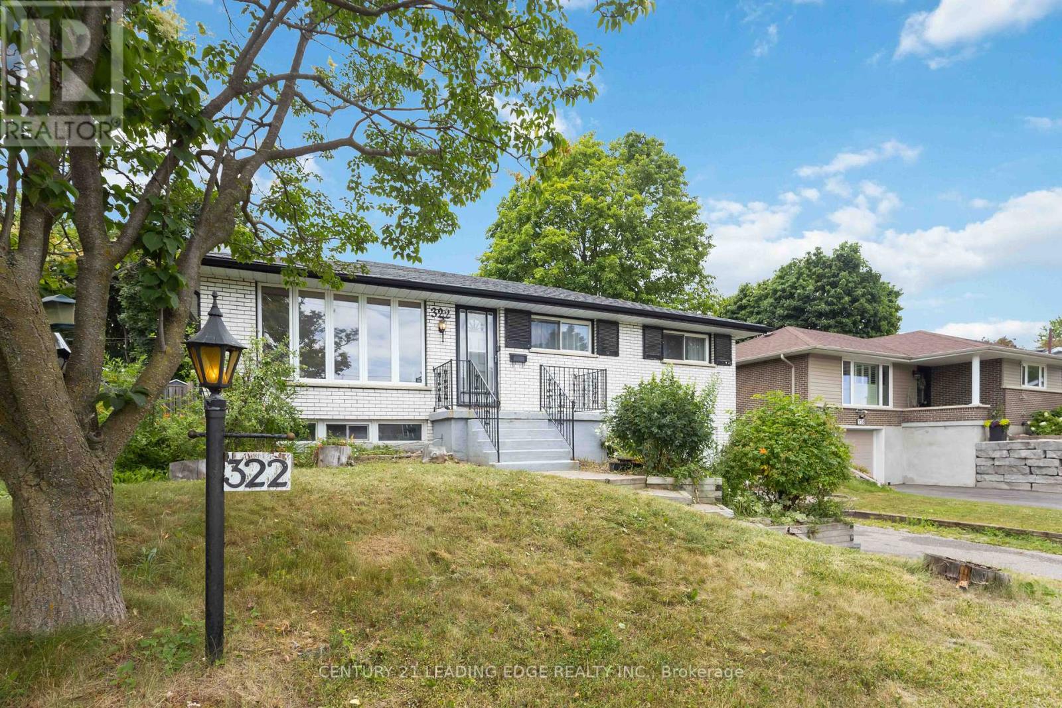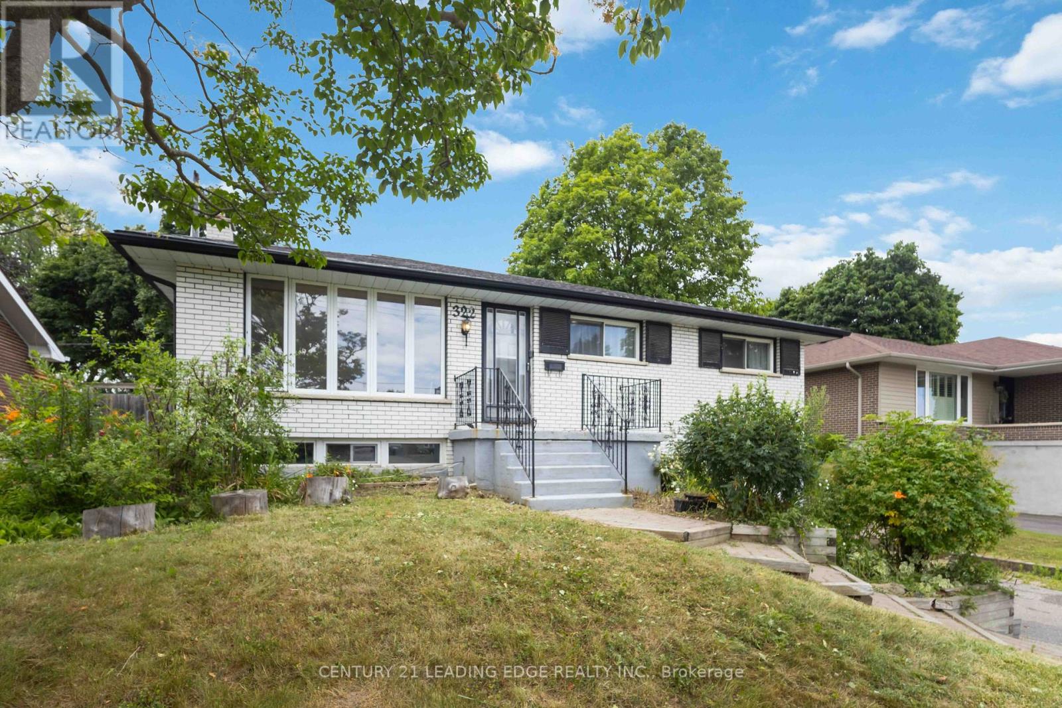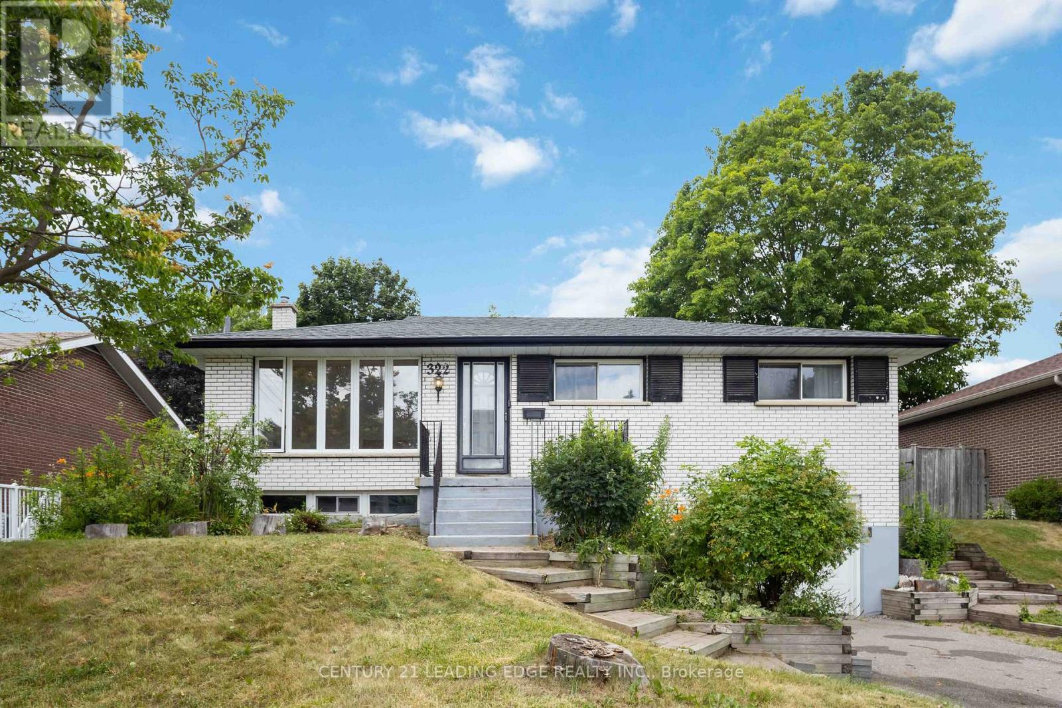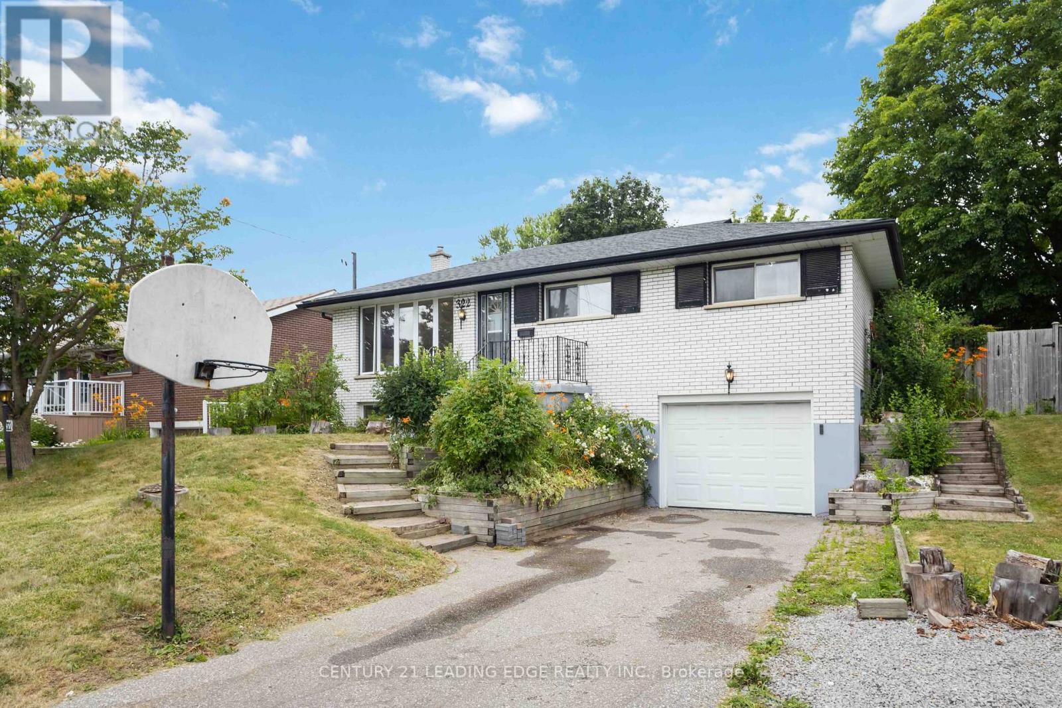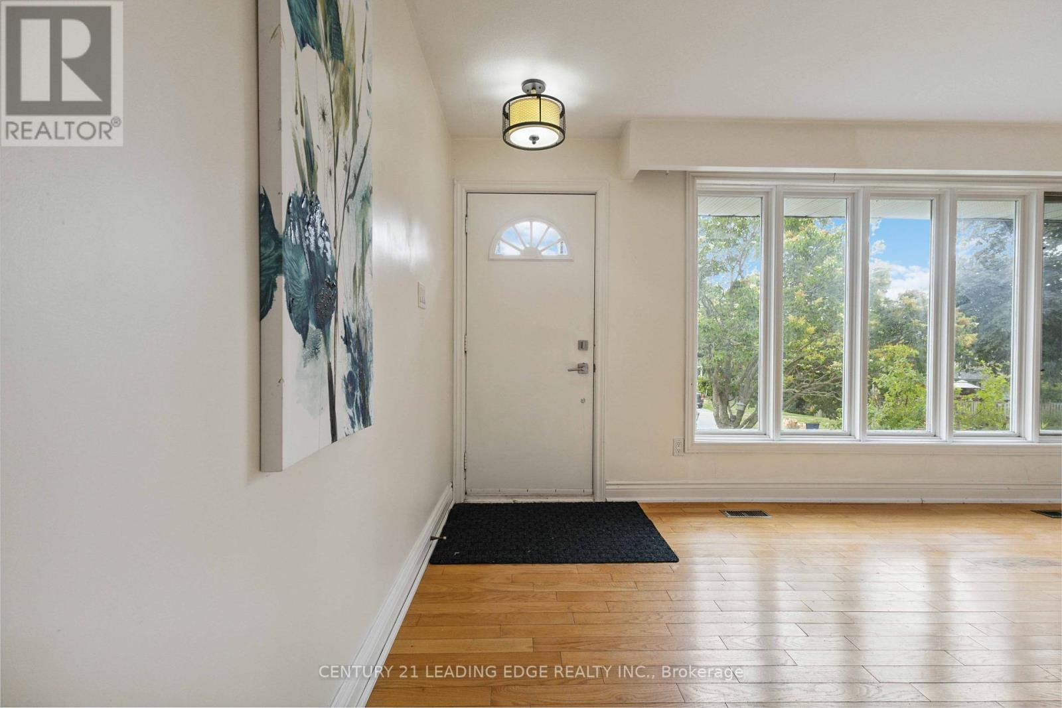3 Bedroom
2 Bathroom
1,100 - 1,500 ft2
Raised Bungalow
Inground Pool
Central Air Conditioning
Forced Air
$769,000
Opportunity To Own A Spacious 3 Bed Rooms Bungalow Highly Desired O'Neill Neighborhood. The Main Floor Features Large Living and Family Room, To Walk Out To Deck & "Inground Pool" Private Resort Oasis. 3 Bedrooms With 2 Full Bathroom, Eat-In Kitchen Main Floor Laundry. New Flooring in The Bedrooms and Basement. Beautiful Home In Great Neighborhood Just Need Some Love And Attentions. Close To All The Amenities, Costco, School, UOIT, Shopping, Hwy 401, Transits. (id:53661)
Property Details
|
MLS® Number
|
E12272744 |
|
Property Type
|
Single Family |
|
Neigbourhood
|
O'Neill |
|
Community Name
|
O'Neill |
|
Features
|
Irregular Lot Size, Carpet Free |
|
Parking Space Total
|
3 |
|
Pool Type
|
Inground Pool |
Building
|
Bathroom Total
|
2 |
|
Bedrooms Above Ground
|
3 |
|
Bedrooms Total
|
3 |
|
Age
|
51 To 99 Years |
|
Appliances
|
Cooktop, Dishwasher, Dryer, Oven, Stove, Washer, Refrigerator |
|
Architectural Style
|
Raised Bungalow |
|
Basement Development
|
Finished |
|
Basement Type
|
N/a (finished) |
|
Construction Style Attachment
|
Detached |
|
Cooling Type
|
Central Air Conditioning |
|
Exterior Finish
|
Brick, Aluminum Siding |
|
Flooring Type
|
Hardwood, Laminate |
|
Heating Fuel
|
Natural Gas |
|
Heating Type
|
Forced Air |
|
Stories Total
|
1 |
|
Size Interior
|
1,100 - 1,500 Ft2 |
|
Type
|
House |
|
Utility Water
|
Municipal Water |
Parking
Land
|
Acreage
|
No |
|
Sewer
|
Sanitary Sewer |
|
Size Depth
|
104 Ft ,4 In |
|
Size Frontage
|
55 Ft ,2 In |
|
Size Irregular
|
55.2 X 104.4 Ft ; 108.91ftx55.03ftx104.41ftx27.60ftx27.6ft |
|
Size Total Text
|
55.2 X 104.4 Ft ; 108.91ftx55.03ftx104.41ftx27.60ftx27.6ft |
Rooms
| Level |
Type |
Length |
Width |
Dimensions |
|
Lower Level |
Recreational, Games Room |
7.6 m |
2.8 m |
7.6 m x 2.8 m |
|
Main Level |
Living Room |
5.2 m |
3.8 m |
5.2 m x 3.8 m |
|
Main Level |
Kitchen |
4.9 m |
3.6 m |
4.9 m x 3.6 m |
|
Main Level |
Family Room |
5.5 m |
3.6 m |
5.5 m x 3.6 m |
|
Main Level |
Dining Room |
5.5 m |
3.6 m |
5.5 m x 3.6 m |
|
Main Level |
Primary Bedroom |
3.8 m |
3.5 m |
3.8 m x 3.5 m |
|
Main Level |
Bedroom 2 |
2.8 m |
2.8 m |
2.8 m x 2.8 m |
|
Main Level |
Bedroom 3 |
2.8 m |
2.8 m |
2.8 m x 2.8 m |
https://www.realtor.ca/real-estate/28580067/322-hillcroft-street-oshawa-oneill-oneill

