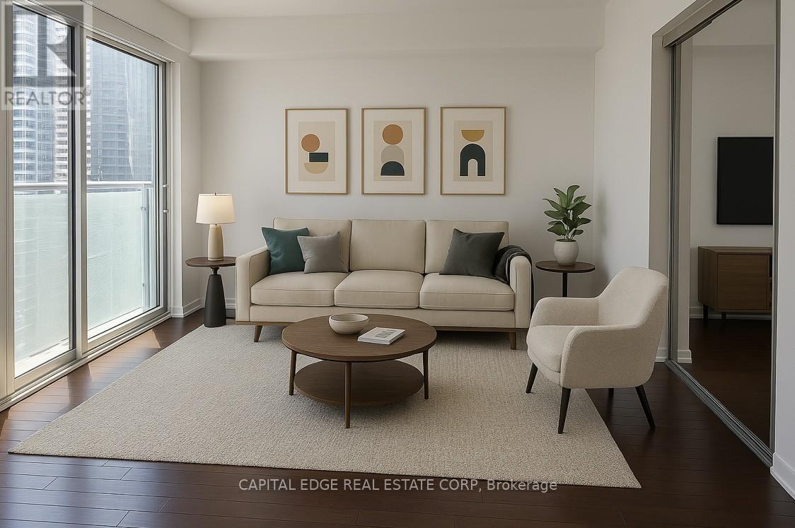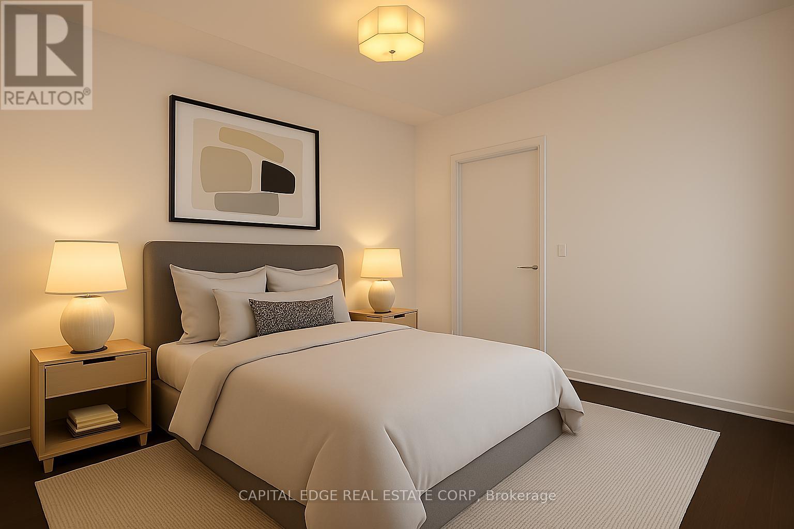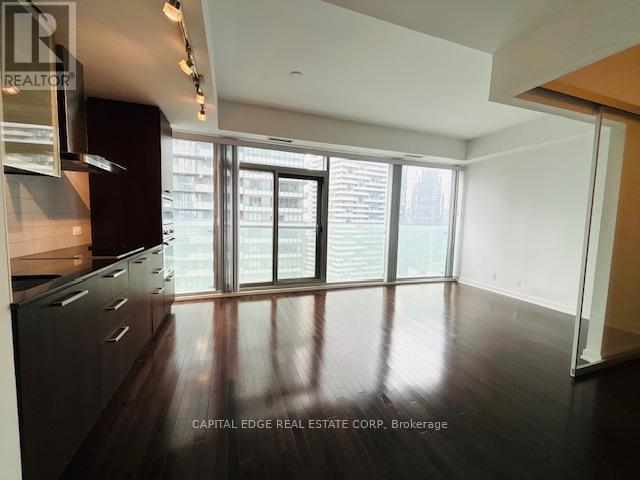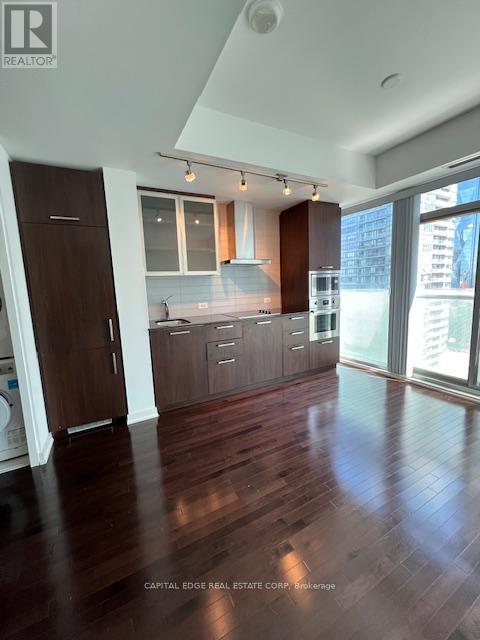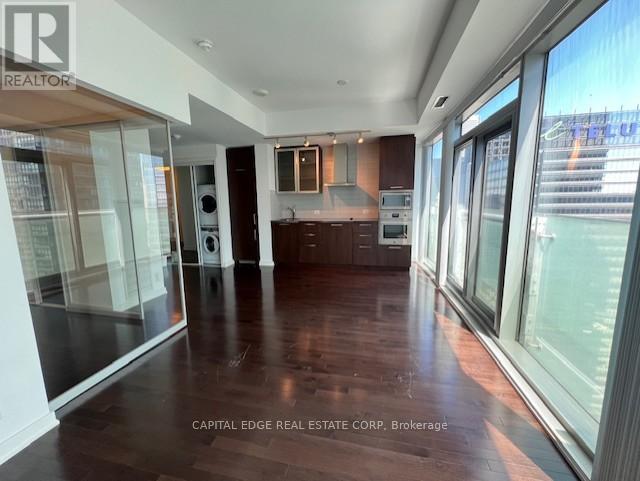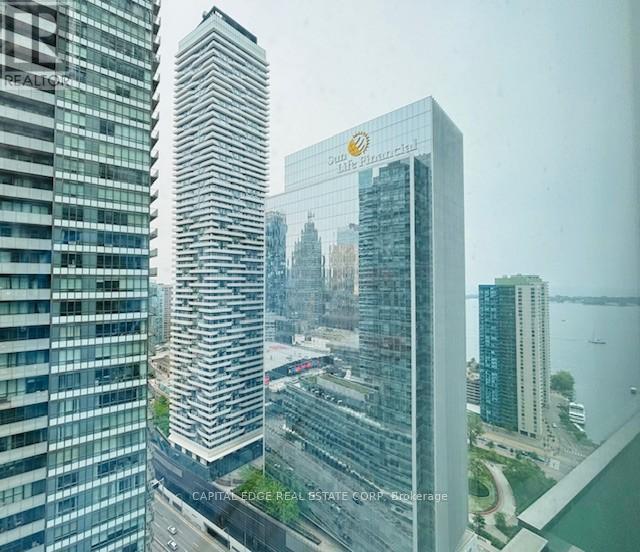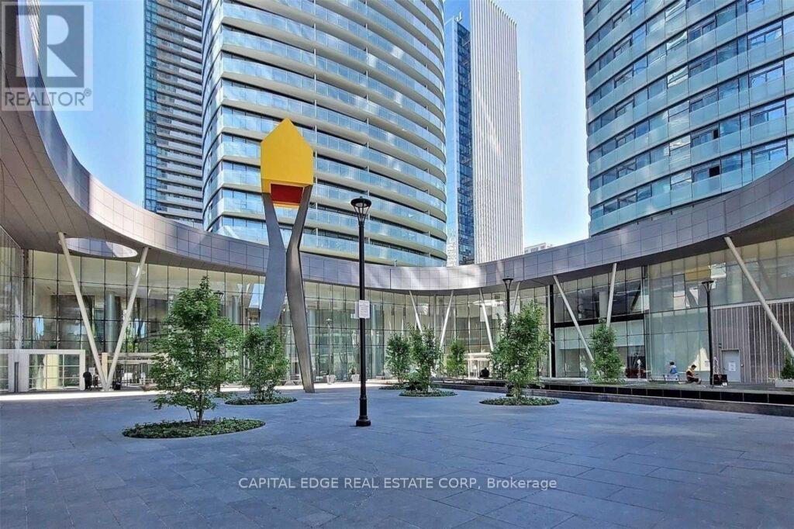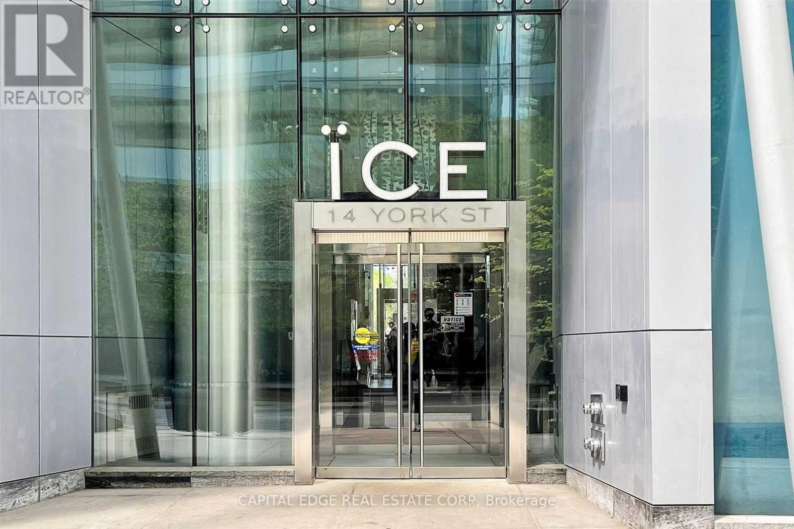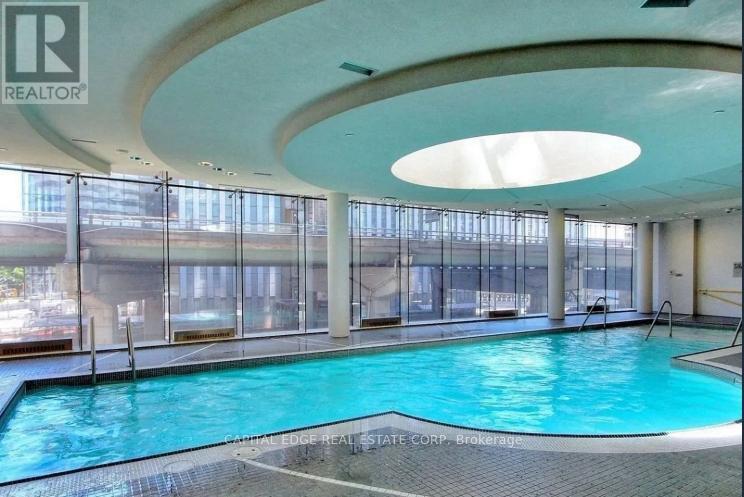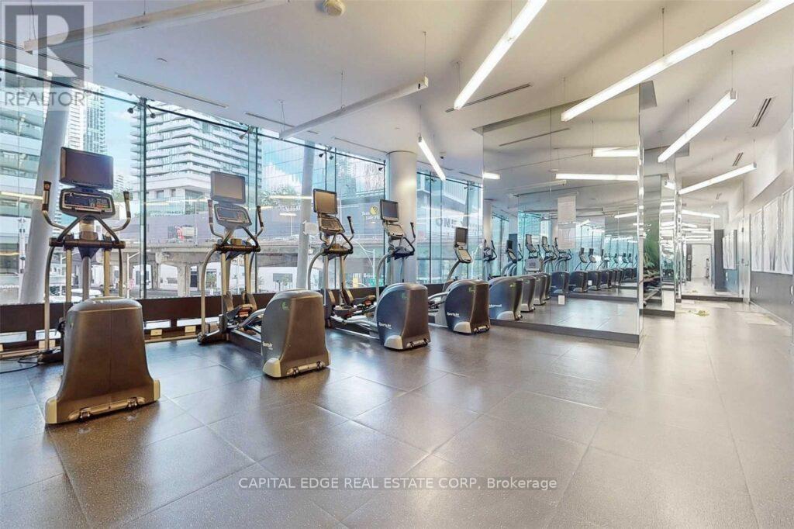2 Bedroom
1 Bathroom
500 - 599 ft2
Indoor Pool
Central Air Conditioning, Ventilation System
Forced Air
Waterfront
$2,400 Monthly
Perched On The 32nd Floor, This Bright and Spacious 1+1 Bedroom Condo Boasts Soaring 9-Ft Ceilings And Hardwood Flooring Throughout Its Open-Concept Design. The Spacious Modern Kitchen Is Equipped With High-End European Stainless Steel Appliances And Elegant Granite Finishes. Floor-To-Ceiling Windows In The Living Room Showcase Breathtaking Views Of the Lake and The Toronto Skyline. Situated In The Prestigious Ice Tower 2, This Building Offers An Exceptional Living Experience With A Stunning Lobby, 24-Hour Concierge And Security, A Fully Equipped Fitness Center, An Indoor Swimming Pool, A Rooftop Garden, And A Stylish Party Room. Ideally Positioned Just Steps From Union Station, Scotiabank Arena, Rogers Centre, CN Tower, PATH, And The Entertainment District, This Residence Offers Unparalleled Convenience With Easy Access To Public Transit, GO Train, And Major Highways. (id:53661)
Property Details
|
MLS® Number
|
C12207853 |
|
Property Type
|
Single Family |
|
Neigbourhood
|
Spadina—Fort York |
|
Community Name
|
Waterfront Communities C1 |
|
Amenities Near By
|
Public Transit |
|
Community Features
|
Pet Restrictions |
|
Easement
|
Unknown, None |
|
Features
|
Elevator, Carpet Free, In Suite Laundry |
|
Pool Type
|
Indoor Pool |
|
Structure
|
Patio(s) |
|
View Type
|
Lake View, Direct Water View |
|
Water Front Type
|
Waterfront |
Building
|
Bathroom Total
|
1 |
|
Bedrooms Above Ground
|
1 |
|
Bedrooms Below Ground
|
1 |
|
Bedrooms Total
|
2 |
|
Age
|
6 To 10 Years |
|
Amenities
|
Exercise Centre, Security/concierge, Party Room, Visitor Parking, Storage - Locker |
|
Appliances
|
Oven - Built-in |
|
Cooling Type
|
Central Air Conditioning, Ventilation System |
|
Exterior Finish
|
Concrete |
|
Fire Protection
|
Security Guard |
|
Flooring Type
|
Hardwood |
|
Heating Fuel
|
Natural Gas |
|
Heating Type
|
Forced Air |
|
Size Interior
|
500 - 599 Ft2 |
|
Type
|
Apartment |
Parking
Land
|
Access Type
|
Year-round Access |
|
Acreage
|
No |
|
Land Amenities
|
Public Transit |
Rooms
| Level |
Type |
Length |
Width |
Dimensions |
|
Main Level |
Living Room |
2.62 m |
3.29 m |
2.62 m x 3.29 m |
|
Main Level |
Dining Room |
3.29 m |
3.29 m |
3.29 m x 3.29 m |
|
Main Level |
Kitchen |
3.29 m |
2.56 m |
3.29 m x 2.56 m |
|
Main Level |
Primary Bedroom |
3.2 m |
2.74 m |
3.2 m x 2.74 m |
|
Main Level |
Den |
2.8 m |
2.74 m |
2.8 m x 2.74 m |
https://www.realtor.ca/real-estate/28441086/3212-14-york-street-toronto-waterfront-communities-waterfront-communities-c1

