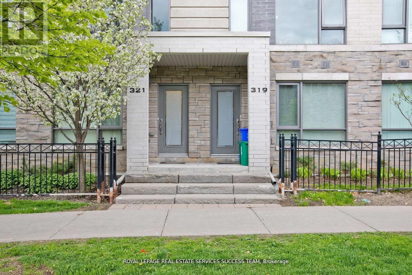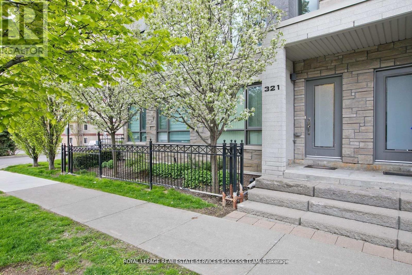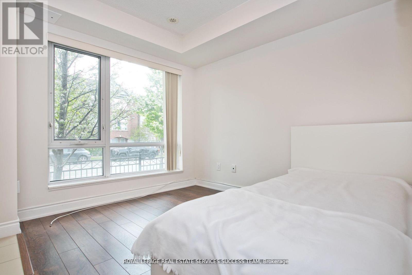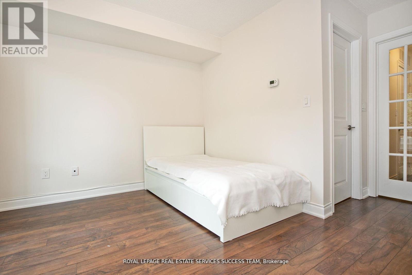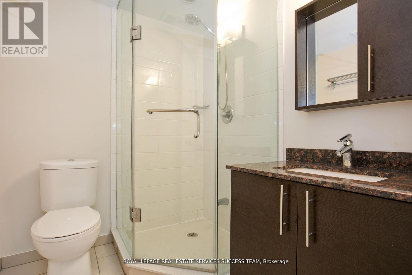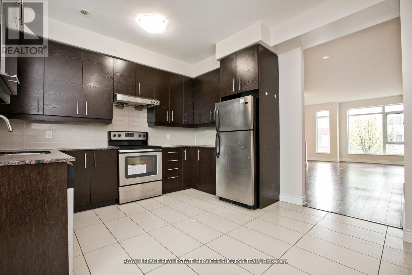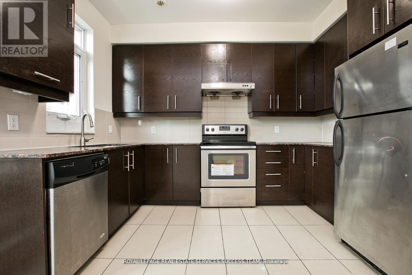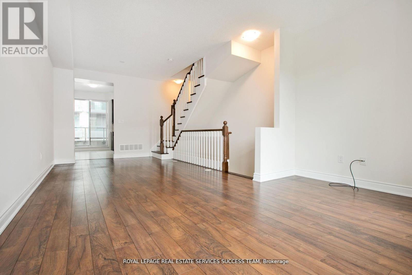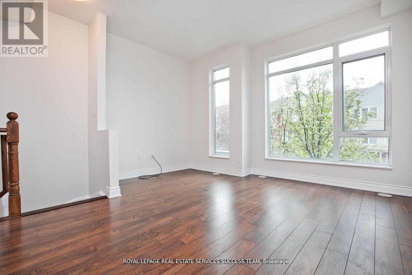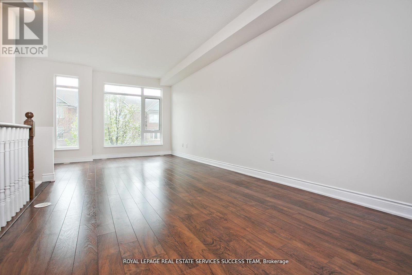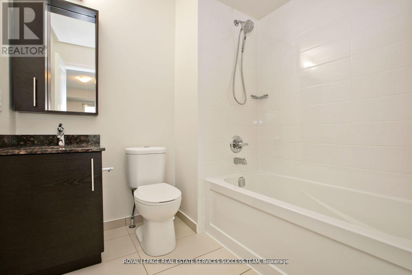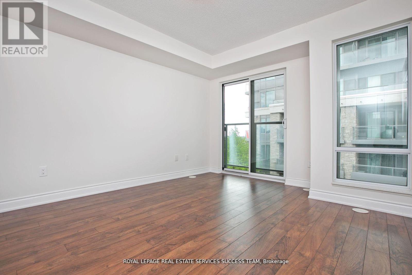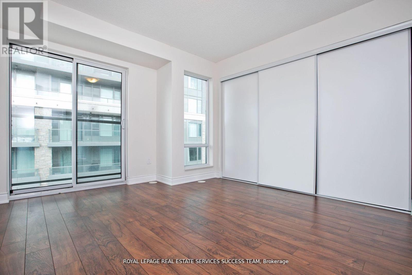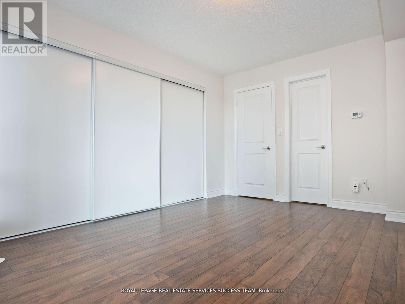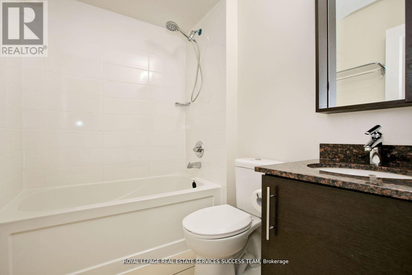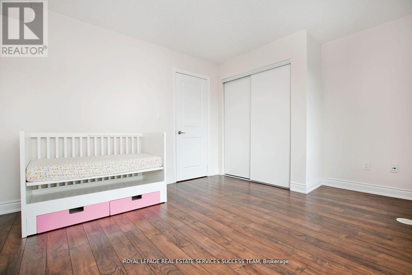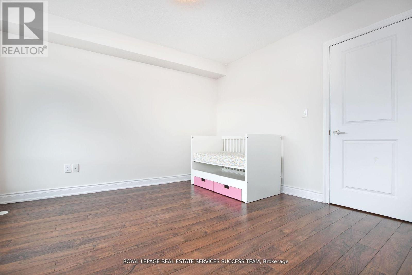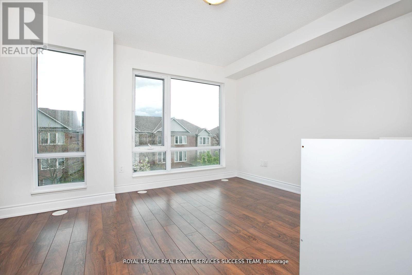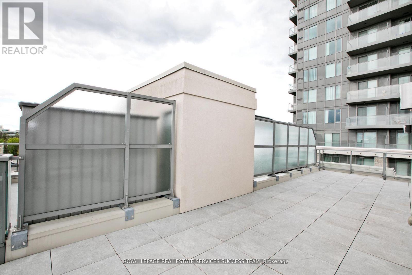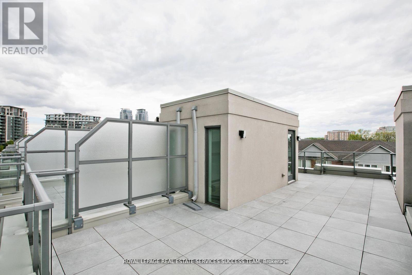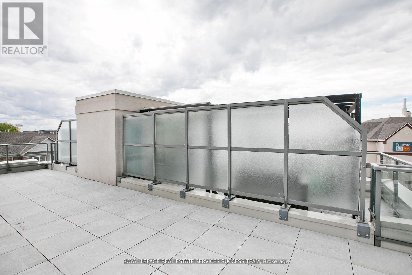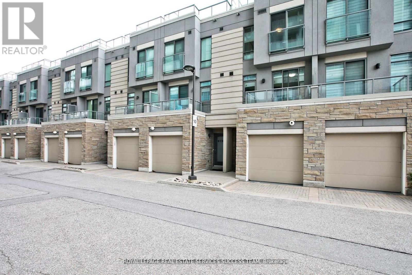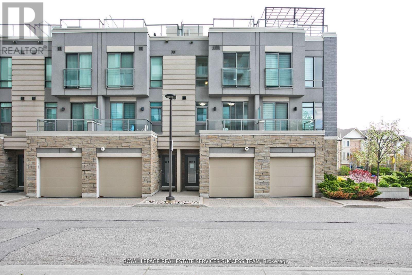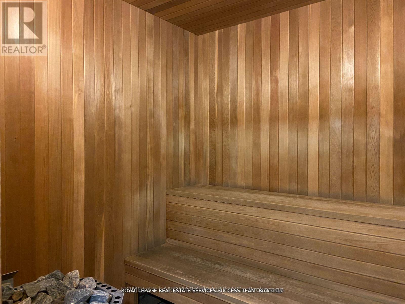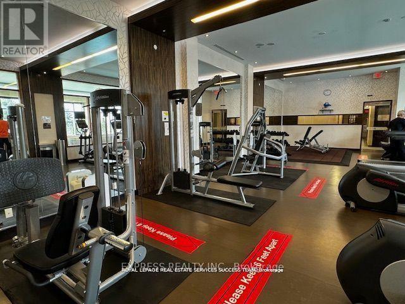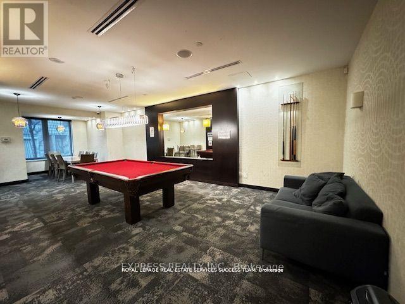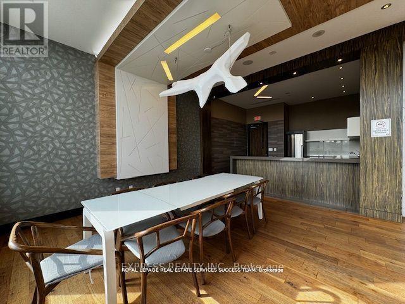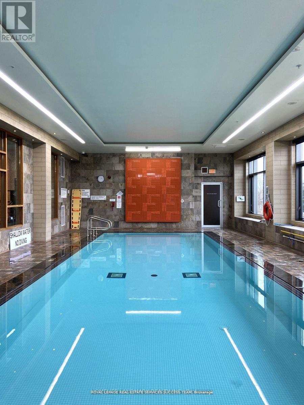3 Bedroom
3 Bathroom
1,400 - 1,599 ft2
Indoor Pool
Central Air Conditioning
Forced Air
$3,550 Monthly
Luxury Urban Townhouse With 2 parking, Modern Kitchen With Granite Counters & Breakfast Area, 9' Ceiling On Main Level, Direct Access To Garage. Include Snow Removal, Landscaping & Fabulous Condo Facilities, 24 Hour Concierge, Pool, Party Room, Movie Theatre, Walk To Viva/York, Shops, Restaurants, Bank, Close to Hwy 404/407. (id:53661)
Property Details
|
MLS® Number
|
N12431382 |
|
Property Type
|
Single Family |
|
Community Name
|
Commerce Valley |
|
Amenities Near By
|
Park, Public Transit |
|
Community Features
|
Pet Restrictions, School Bus |
|
Features
|
Balcony |
|
Parking Space Total
|
2 |
|
Pool Type
|
Indoor Pool |
Building
|
Bathroom Total
|
3 |
|
Bedrooms Above Ground
|
2 |
|
Bedrooms Below Ground
|
1 |
|
Bedrooms Total
|
3 |
|
Amenities
|
Security/concierge, Exercise Centre, Party Room, Recreation Centre |
|
Appliances
|
Dishwasher, Dryer, Stove, Washer, Window Coverings, Refrigerator |
|
Cooling Type
|
Central Air Conditioning |
|
Exterior Finish
|
Brick |
|
Flooring Type
|
Laminate, Tile |
|
Heating Fuel
|
Natural Gas |
|
Heating Type
|
Forced Air |
|
Stories Total
|
3 |
|
Size Interior
|
1,400 - 1,599 Ft2 |
|
Type
|
Row / Townhouse |
Parking
Land
|
Acreage
|
No |
|
Land Amenities
|
Park, Public Transit |
Rooms
| Level |
Type |
Length |
Width |
Dimensions |
|
Second Level |
Living Room |
7.35 m |
4.16 m |
7.35 m x 4.16 m |
|
Second Level |
Dining Room |
7.35 m |
3.25 m |
7.35 m x 3.25 m |
|
Second Level |
Kitchen |
4.18 m |
3.5 m |
4.18 m x 3.5 m |
|
Third Level |
Primary Bedroom |
4.1 m |
3.5 m |
4.1 m x 3.5 m |
|
Third Level |
Bedroom 2 |
4.18 m |
3.5 m |
4.18 m x 3.5 m |
|
Main Level |
Bedroom 3 |
3.2 m |
2.97 m |
3.2 m x 2.97 m |
https://www.realtor.ca/real-estate/28923424/321-south-park-road-markham-commerce-valley-commerce-valley

