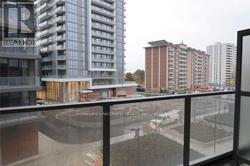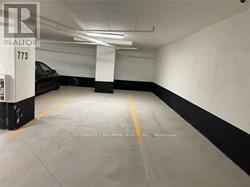2 Bedroom
1 Bathroom
500 - 599 ft2
Central Air Conditioning
Forced Air
$2,300 Monthly
1+Den Unit With Parking. Bright & Airy Facing South East, With 10' Ceiling. Well Maintained by Current Tenant. Parking Stall Is Larger Than Other Units' & Close To Elevators. Offered At Lumina Where You Have Your Groceries, Access To Subway, And Shopping Easy To Reach. Few Min Walk To Don Mills Subway Station, Fairview Mall, Food Land, Ymca, Community Centre, Park, Ravine, Etc. (id:53661)
Property Details
|
MLS® Number
|
C12444802 |
|
Property Type
|
Single Family |
|
Neigbourhood
|
Henry Farm |
|
Community Name
|
Henry Farm |
|
Community Features
|
Pets Not Allowed |
|
Features
|
Balcony, Carpet Free |
|
Parking Space Total
|
1 |
Building
|
Bathroom Total
|
1 |
|
Bedrooms Above Ground
|
1 |
|
Bedrooms Below Ground
|
1 |
|
Bedrooms Total
|
2 |
|
Appliances
|
Dishwasher, Dryer, Stove, Washer, Refrigerator |
|
Cooling Type
|
Central Air Conditioning |
|
Exterior Finish
|
Concrete |
|
Flooring Type
|
Laminate |
|
Heating Fuel
|
Natural Gas |
|
Heating Type
|
Forced Air |
|
Size Interior
|
500 - 599 Ft2 |
|
Type
|
Apartment |
Parking
Land
Rooms
| Level |
Type |
Length |
Width |
Dimensions |
|
Main Level |
Bedroom |
3.35 m |
2.74 m |
3.35 m x 2.74 m |
|
Main Level |
Kitchen |
2.97 m |
2.74 m |
2.97 m x 2.74 m |
|
Main Level |
Living Room |
3.04 m |
2.74 m |
3.04 m x 2.74 m |
|
Main Level |
Den |
2.29 m |
1.52 m |
2.29 m x 1.52 m |
https://www.realtor.ca/real-estate/28951717/321-36-forest-manor-road-toronto-henry-farm-henry-farm




