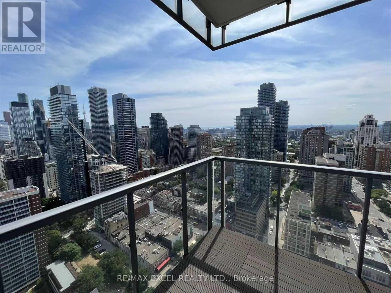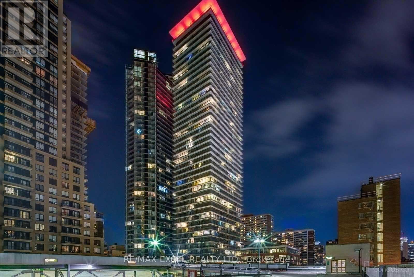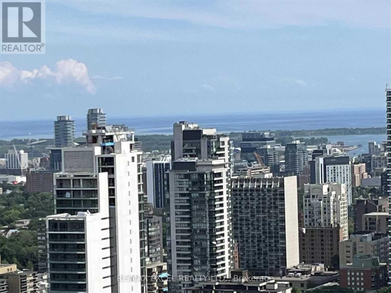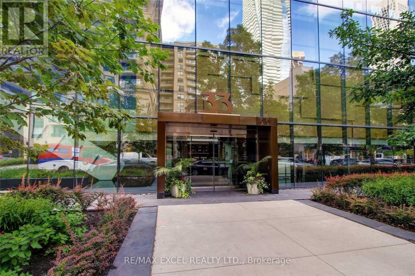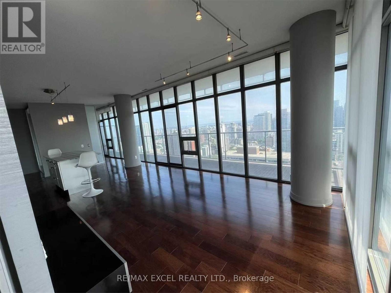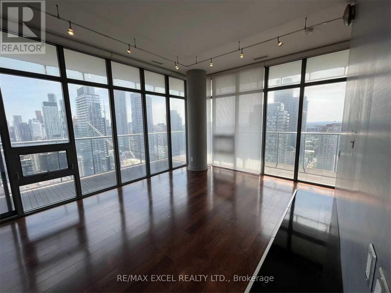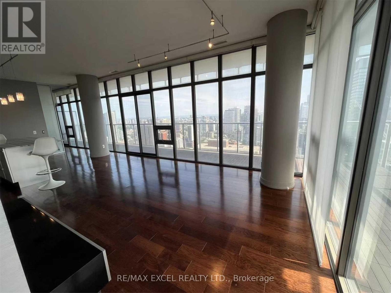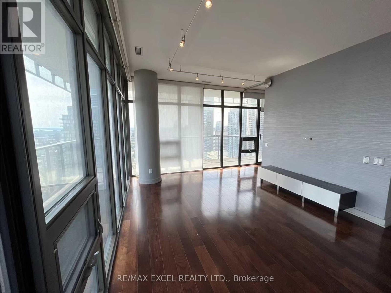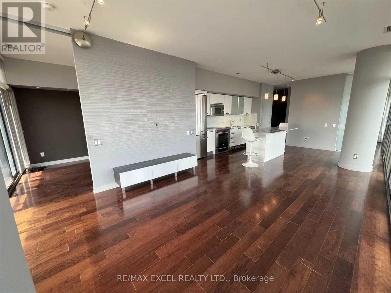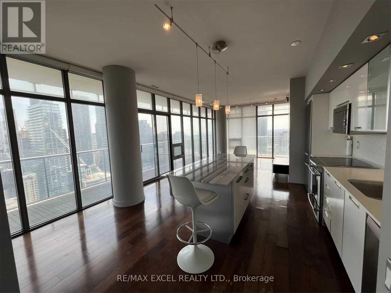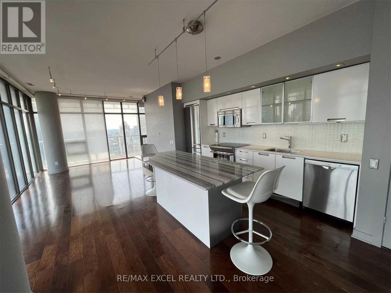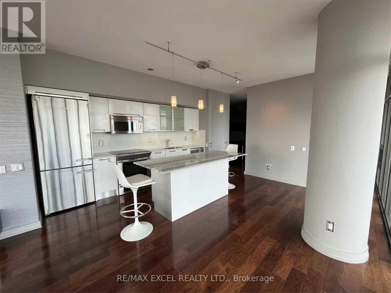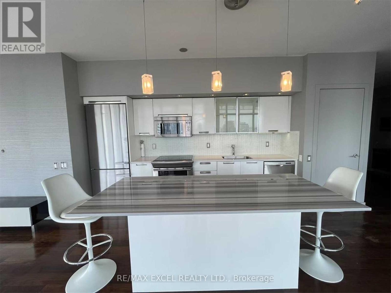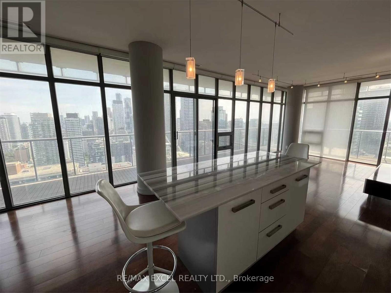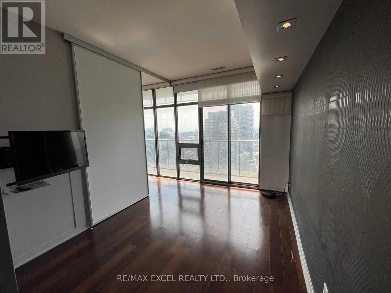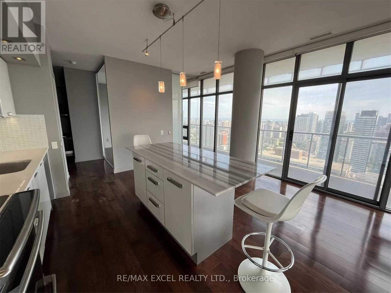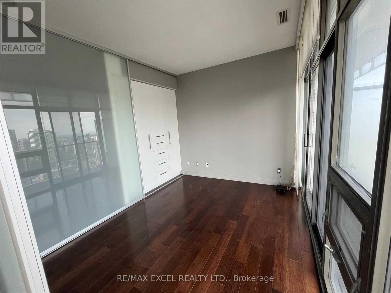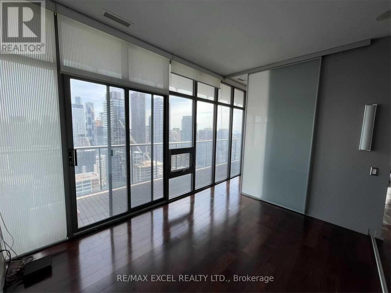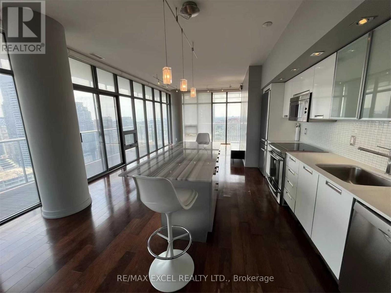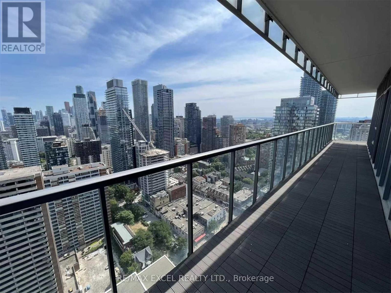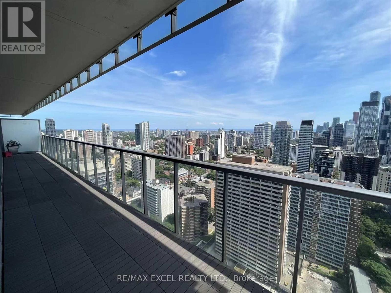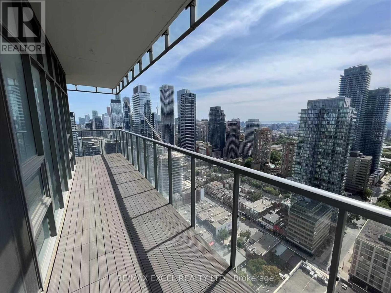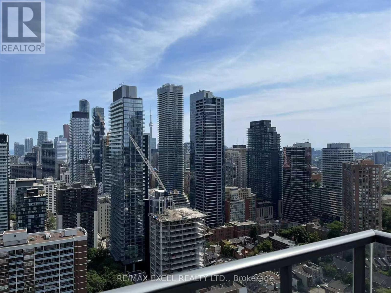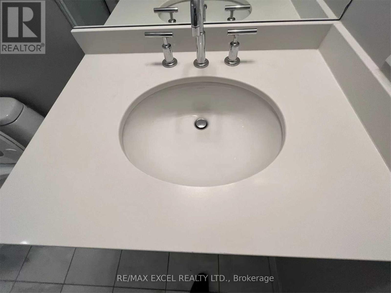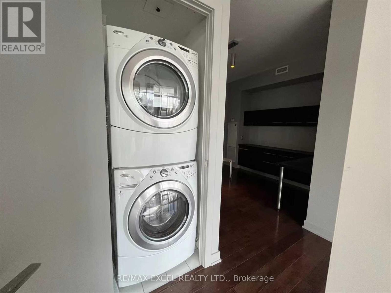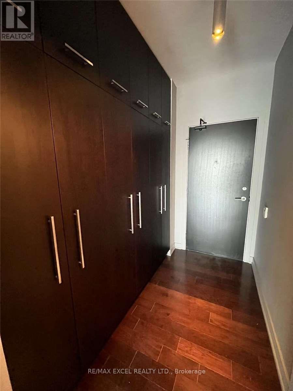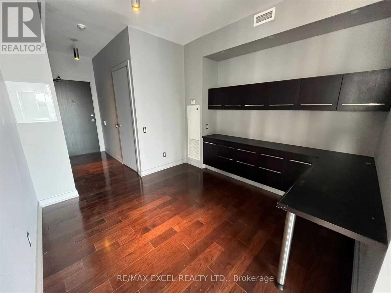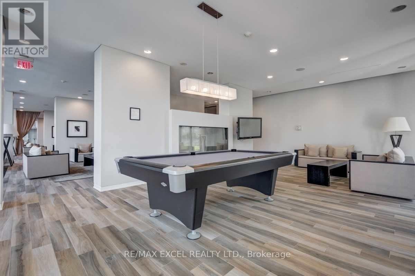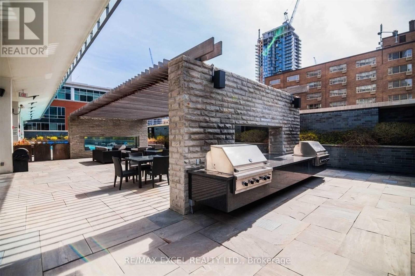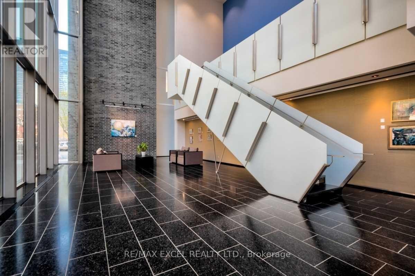3 Bedroom
2 Bathroom
1,000 - 1,199 ft2
Outdoor Pool
Central Air Conditioning
Forced Air
$4,400 Monthly
Luxurious 2 Bdrm Plus Den/Office Corner Unit W/2 Baths Within Walking Distance Of 2 Subway Lines,Yonge,Bloor,Yorkville,U Of T And More.Custom Kitchen,Stone Counters & Glass Backsplash,Centre Island W/ Marble Top,W/Storage Drawers.Custom Blinds Throughout Home,Hrdwd Floors & Built-In Closets.Panoramic South-West City Skyline & Lake Views.Just Wait Til You See The Sunset From The Spacious Wrap-Around Terrace And Floor To Ceiling Windows!!Helpful 24Hr Concierge (id:53661)
Property Details
|
MLS® Number
|
C12164272 |
|
Property Type
|
Single Family |
|
Neigbourhood
|
Toronto Centre |
|
Community Name
|
Church-Yonge Corridor |
|
Community Features
|
Pet Restrictions |
|
Features
|
Balcony |
|
Parking Space Total
|
1 |
|
Pool Type
|
Outdoor Pool |
Building
|
Bathroom Total
|
2 |
|
Bedrooms Above Ground
|
2 |
|
Bedrooms Below Ground
|
1 |
|
Bedrooms Total
|
3 |
|
Amenities
|
Security/concierge, Exercise Centre, Party Room, Recreation Centre, Storage - Locker |
|
Cooling Type
|
Central Air Conditioning |
|
Exterior Finish
|
Concrete |
|
Flooring Type
|
Hardwood |
|
Heating Fuel
|
Natural Gas |
|
Heating Type
|
Forced Air |
|
Size Interior
|
1,000 - 1,199 Ft2 |
|
Type
|
Apartment |
Parking
Land
Rooms
| Level |
Type |
Length |
Width |
Dimensions |
|
Ground Level |
Living Room |
3.73 m |
3.58 m |
3.73 m x 3.58 m |
|
Ground Level |
Dining Room |
4.72 m |
4.64 m |
4.72 m x 4.64 m |
|
Ground Level |
Kitchen |
4.72 m |
4.64 m |
4.72 m x 4.64 m |
|
Ground Level |
Primary Bedroom |
3.65 m |
2.9 m |
3.65 m x 2.9 m |
|
Ground Level |
Bedroom 2 |
3.58 m |
2.74 m |
3.58 m x 2.74 m |
|
Ground Level |
Den |
3.25 m |
3.25 m |
3.25 m x 3.25 m |
https://www.realtor.ca/real-estate/28347431/3204-33-charles-street-e-toronto-church-yonge-corridor-church-yonge-corridor

