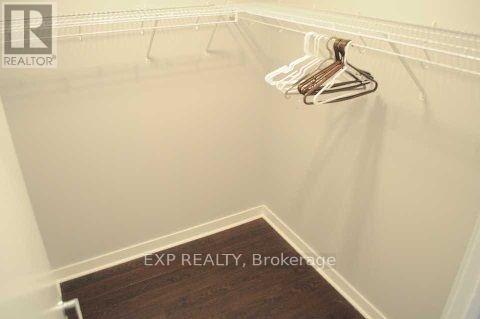3 Bedroom
2 Bathroom
Indoor Pool
Central Air Conditioning
Forced Air
$4,000 Monthly
Welcome to Suite 3202 at 5 Mariner Terrace-where the views are so jaw-dropping, you might forget to blink. Perched high above the city, this 2-bedroom plus den (a.k.a. your future office, guest room, or yoga sanctuary) boasts over 1,200 square feet of light-soaked living space, thanks to floor-to-ceiling, wall-to-wall windows that frame panoramic, unobstructed southeast views of Lake Ontario and the Toronto skyline. Yes, its like living inside a postcard. The split-bedroom layout ensures optimal privacy-perfect for roommates, families, or anyone who values personal space. Two full bathrooms mean no more morning lineups, and the open balcony is your front-row seat to sunrises, sailboats, and the occasional seagull photobomb. But wait, there's more! This suite includes underground parking and a locker on the P1 level because your car and clutter deserve luxury too. And speaking of luxury, the buildings "SuperClub" offers over 30,000 square feet of amenities: indoor pool, full-sized basketball court, bowling alley, squash courts, gym, running track, theatre, and more. Its like living in a resort, minus the room service. With 24-hour concierge service, ample visitor parking, and a location steps from the Gardiner, streetcar, Union Station, Rogers Centre, and everything else downtown Toronto has to offer, Suite 3202 isnt just a condoits your next great adventure. (id:53661)
Property Details
|
MLS® Number
|
C12163672 |
|
Property Type
|
Single Family |
|
Neigbourhood
|
Harbourfront-CityPlace |
|
Community Name
|
Waterfront Communities C1 |
|
Amenities Near By
|
Public Transit |
|
Community Features
|
Pet Restrictions |
|
Features
|
Balcony |
|
Parking Space Total
|
1 |
|
Pool Type
|
Indoor Pool |
Building
|
Bathroom Total
|
2 |
|
Bedrooms Above Ground
|
2 |
|
Bedrooms Below Ground
|
1 |
|
Bedrooms Total
|
3 |
|
Amenities
|
Security/concierge, Exercise Centre, Party Room, Visitor Parking, Storage - Locker |
|
Appliances
|
Dishwasher, Dryer, Hood Fan, Stove, Washer, Window Coverings, Refrigerator |
|
Cooling Type
|
Central Air Conditioning |
|
Exterior Finish
|
Concrete |
|
Flooring Type
|
Laminate, Ceramic |
|
Heating Fuel
|
Natural Gas |
|
Heating Type
|
Forced Air |
|
Type
|
Apartment |
Parking
Land
|
Acreage
|
No |
|
Land Amenities
|
Public Transit |
Rooms
| Level |
Type |
Length |
Width |
Dimensions |
|
Ground Level |
Living Room |
5.84 m |
4.6 m |
5.84 m x 4.6 m |
|
Ground Level |
Dining Room |
5.84 m |
4.6 m |
5.84 m x 4.6 m |
|
Ground Level |
Kitchen |
3.66 m |
2.47 m |
3.66 m x 2.47 m |
|
Ground Level |
Primary Bedroom |
3.85 m |
3.27 m |
3.85 m x 3.27 m |
|
Ground Level |
Bedroom 2 |
4.12 m |
2.79 m |
4.12 m x 2.79 m |
|
Ground Level |
Den |
2.49 m |
2.16 m |
2.49 m x 2.16 m |
https://www.realtor.ca/real-estate/28345941/3202-5-mariner-terrace-toronto-waterfront-communities-waterfront-communities-c1













