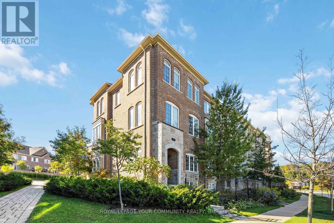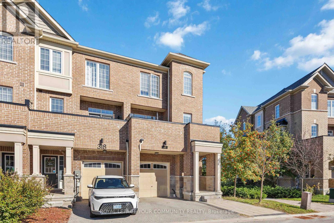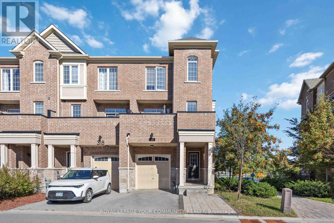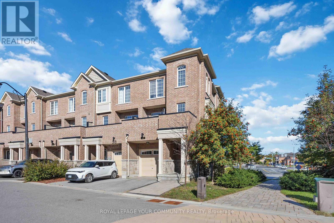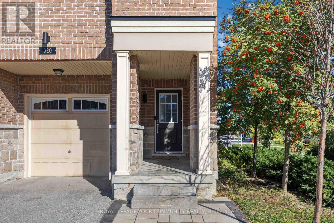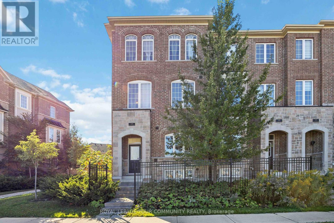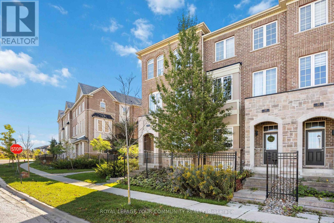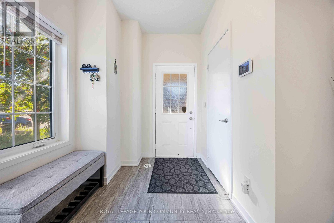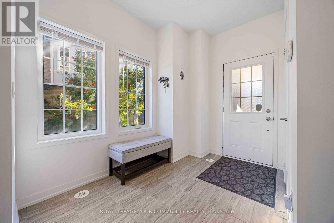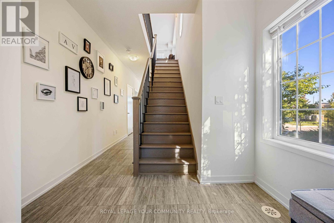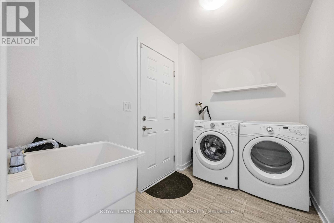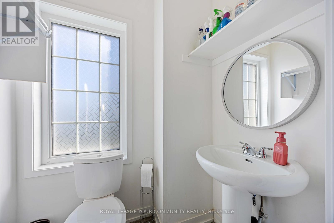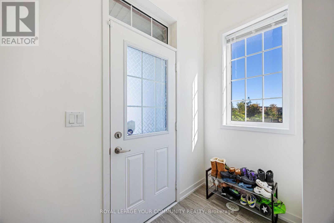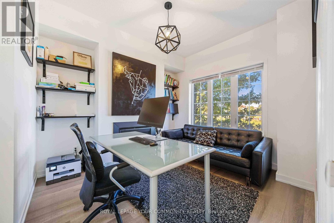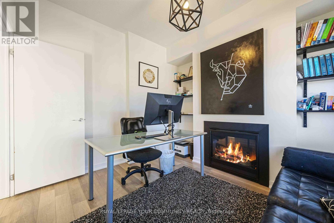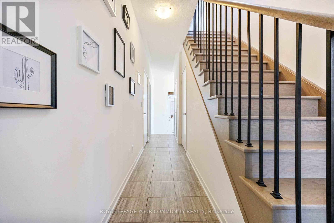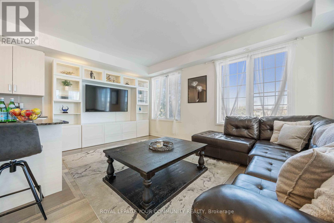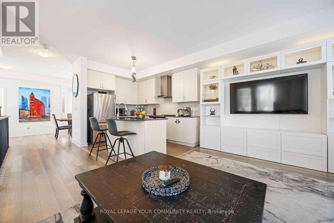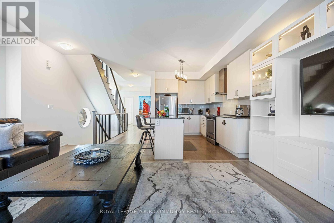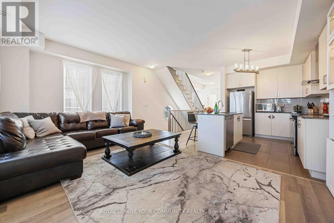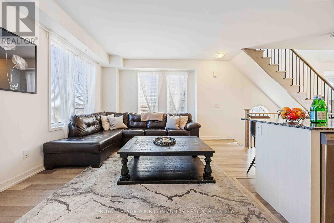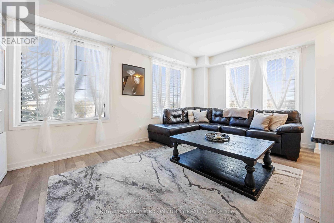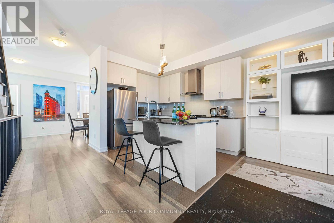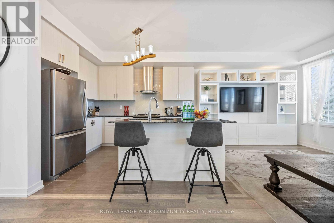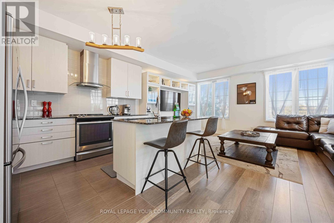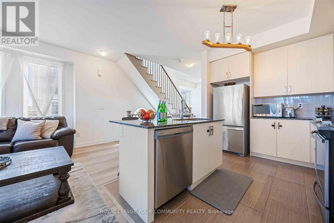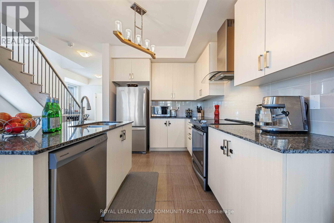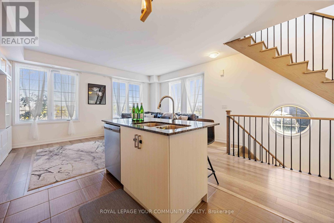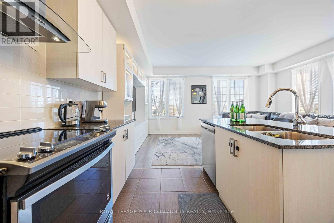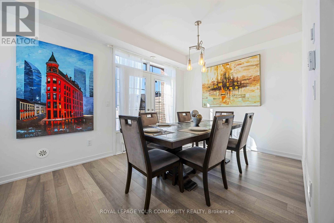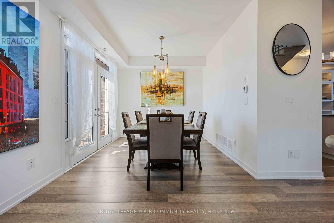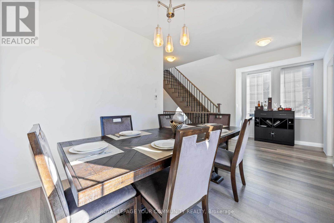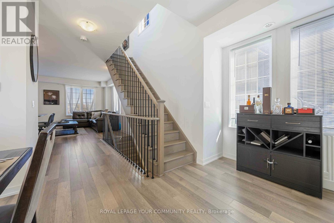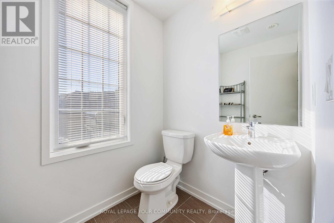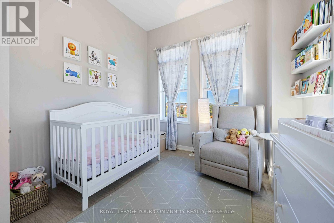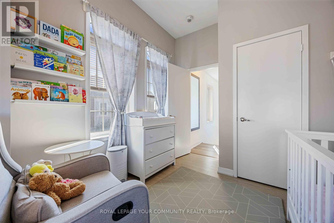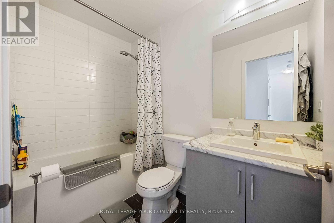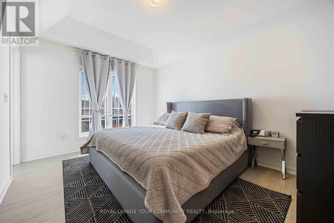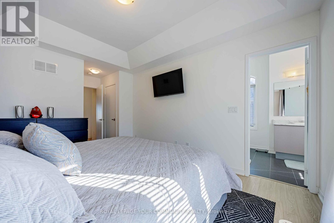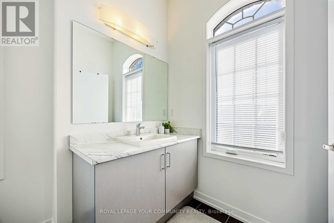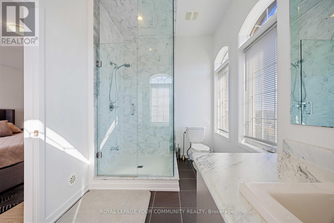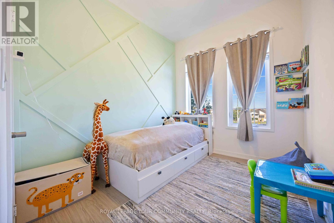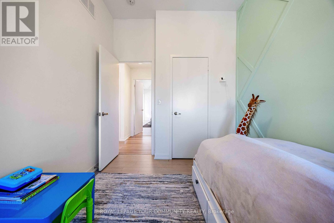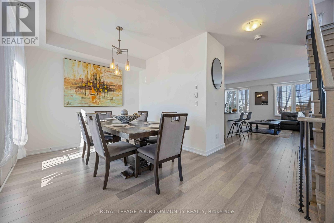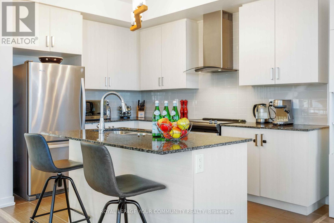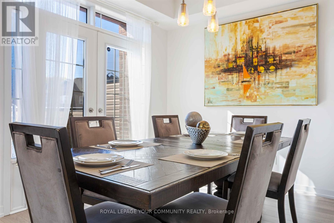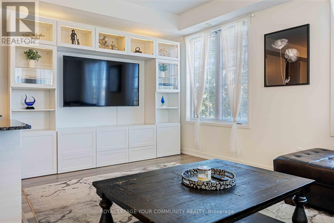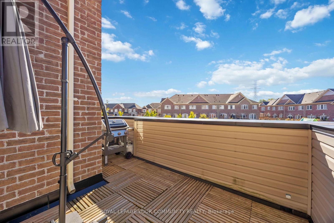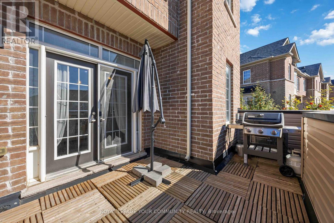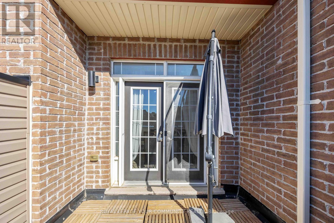320 Clay Stones Street Newmarket, Ontario L3X 0M1
$798,000Maintenance, Parcel of Tied Land
$221.28 Monthly
Maintenance, Parcel of Tied Land
$221.28 MonthlyWelcome to 320 Clay Stones Street, a rare end-unit townhouse in sought-after Glenway Estates, Newmarket. This upgraded 3+1 bedroom, 4 bathroom home is filled with natural light from extra windows and offers a functional layout perfect for families and professionals. The main level features open-concept living and dining with a modern kitchen boasting granite counter tops and walkout to a private balcony. Freshly painted and with no carpet throughout, the home feels clean and contemporary, Upstairs are 3 spacious bedrooms, including a primary suite with ensuite. The finished lower level adds a flexible + 1 bedroom/rec room and washroom- ideal for guests, office, or in-law setup. With 4 bathrooms in total, convenience is is everywhere! Notable updates include a new dishwasher, new garage opener, and alarm system. A stylish custom cabinet system enhances the living area. The location is unmatched: next to a park, meters from Upper Canada Mall, and minutes to Main Street, schools, restaurants, transit, and Go station. Bright, modern and move-in ready, this end-unit townhouse is a rare find in one of Newmarket's most desirable communities (id:53661)
Open House
This property has open houses!
2:00 pm
Ends at:4:00 pm
Property Details
| MLS® Number | N12445162 |
| Property Type | Single Family |
| Neigbourhood | Glenway |
| Community Name | Glenway Estates |
| Amenities Near By | Park, Public Transit, Schools |
| Community Features | School Bus |
| Equipment Type | Water Heater |
| Features | Level Lot, Flat Site, Dry, Level, Carpet Free |
| Parking Space Total | 2 |
| Rental Equipment Type | Water Heater |
| Structure | Deck, Patio(s) |
| View Type | View |
Building
| Bathroom Total | 4 |
| Bedrooms Above Ground | 3 |
| Bedrooms Below Ground | 1 |
| Bedrooms Total | 4 |
| Age | 6 To 15 Years |
| Amenities | Fireplace(s) |
| Appliances | Garage Door Opener Remote(s), Range, Water Heater, Blinds, Dishwasher, Microwave, Stove, Refrigerator |
| Basement Development | Unfinished |
| Basement Type | N/a (unfinished) |
| Construction Style Attachment | Attached |
| Cooling Type | Central Air Conditioning |
| Exterior Finish | Brick, Stone |
| Fire Protection | Alarm System, Smoke Detectors |
| Fireplace Present | Yes |
| Fireplace Total | 1 |
| Foundation Type | Concrete |
| Half Bath Total | 2 |
| Heating Fuel | Natural Gas |
| Heating Type | Forced Air |
| Stories Total | 3 |
| Size Interior | 1,100 - 1,500 Ft2 |
| Type | Row / Townhouse |
| Utility Water | Municipal Water |
Parking
| Attached Garage | |
| Garage |
Land
| Acreage | No |
| Land Amenities | Park, Public Transit, Schools |
| Sewer | Sanitary Sewer |
| Size Depth | 76 Ft |
| Size Frontage | 26 Ft |
| Size Irregular | 26 X 76 Ft |
| Size Total Text | 26 X 76 Ft|under 1/2 Acre |
| Zoning Description | 1cbl. R4-n |
Rooms
| Level | Type | Length | Width | Dimensions |
|---|---|---|---|---|
| Second Level | Kitchen | 3.3 m | 2.8 m | 3.3 m x 2.8 m |
| Second Level | Dining Room | 3 m | 5.9 m | 3 m x 5.9 m |
| Second Level | Living Room | 3 m | 5.6 m | 3 m x 5.6 m |
| Second Level | Bathroom | 2 m | 1.5 m | 2 m x 1.5 m |
| Third Level | Primary Bedroom | 5.4 m | 3.2 m | 5.4 m x 3.2 m |
| Third Level | Bathroom | 3.6 m | 2.2 m | 3.6 m x 2.2 m |
| Third Level | Bedroom | 3.3 m | 2.6 m | 3.3 m x 2.6 m |
| Third Level | Bedroom 2 | 3.3 m | 2.9 m | 3.3 m x 2.9 m |
| Third Level | Bathroom | 1.7 m | 1.5 m | 1.7 m x 1.5 m |
| Ground Level | Den | 3.4 m | 3 m | 3.4 m x 3 m |
| Ground Level | Laundry Room | 1.8 m | 3 m | 1.8 m x 3 m |
| Ground Level | Bathroom | 1.7 m | 1.4 m | 1.7 m x 1.4 m |

