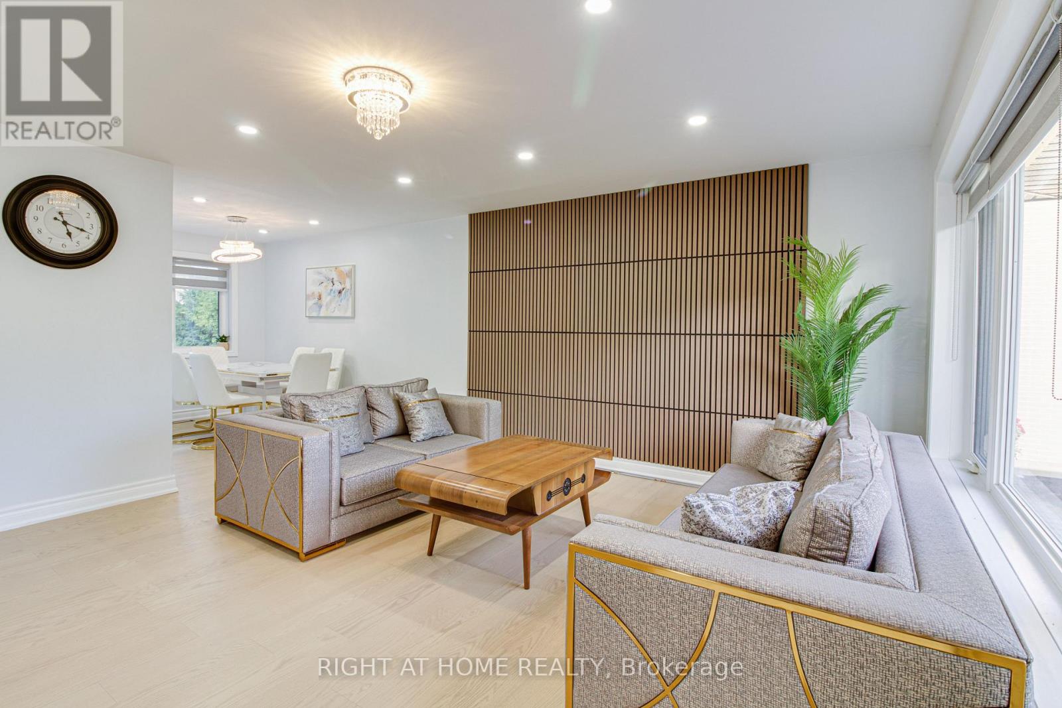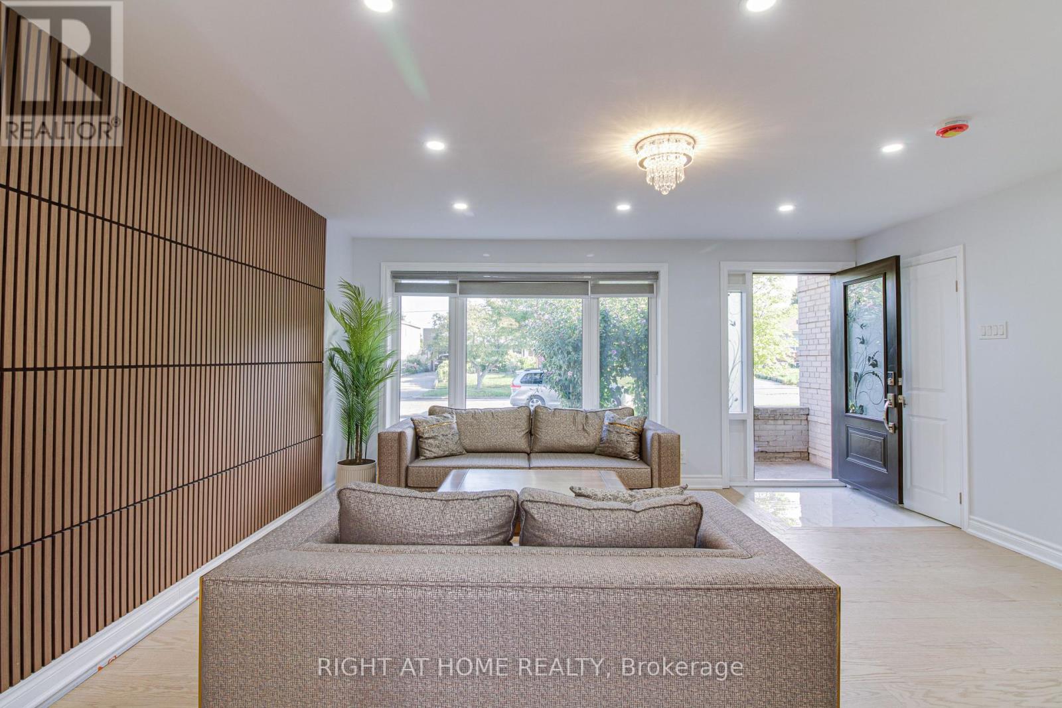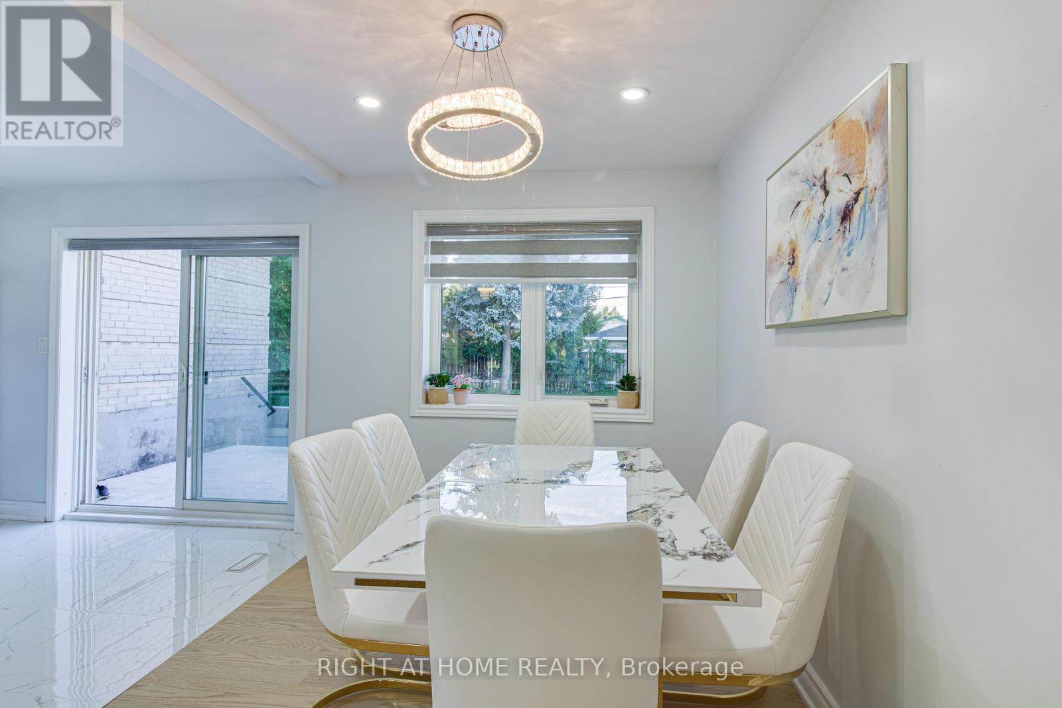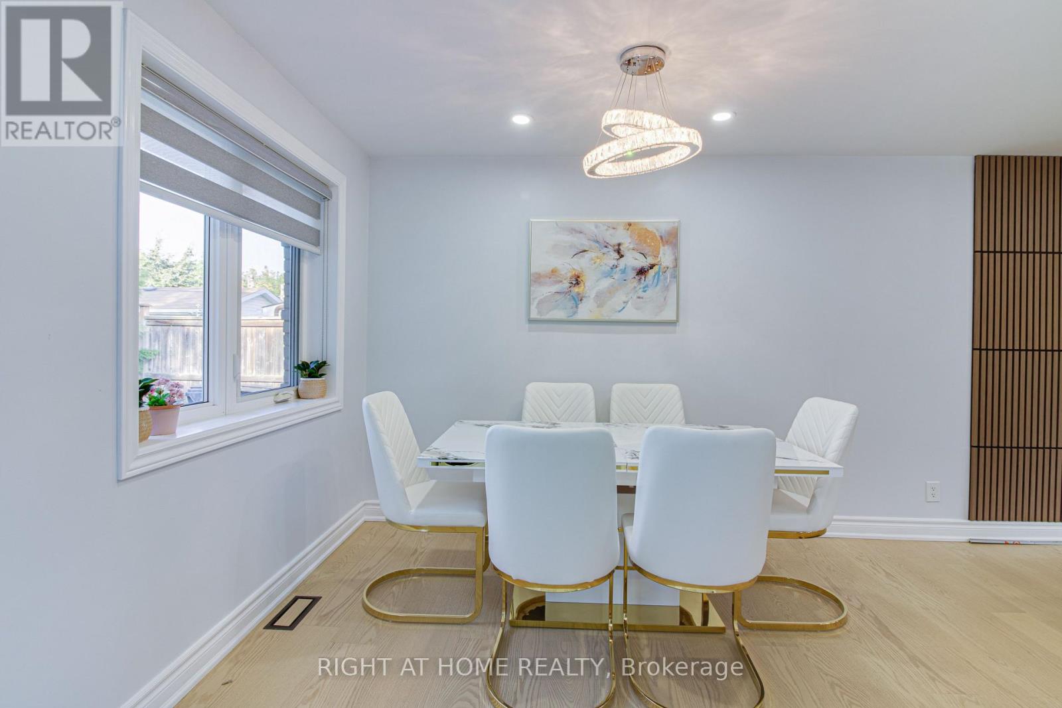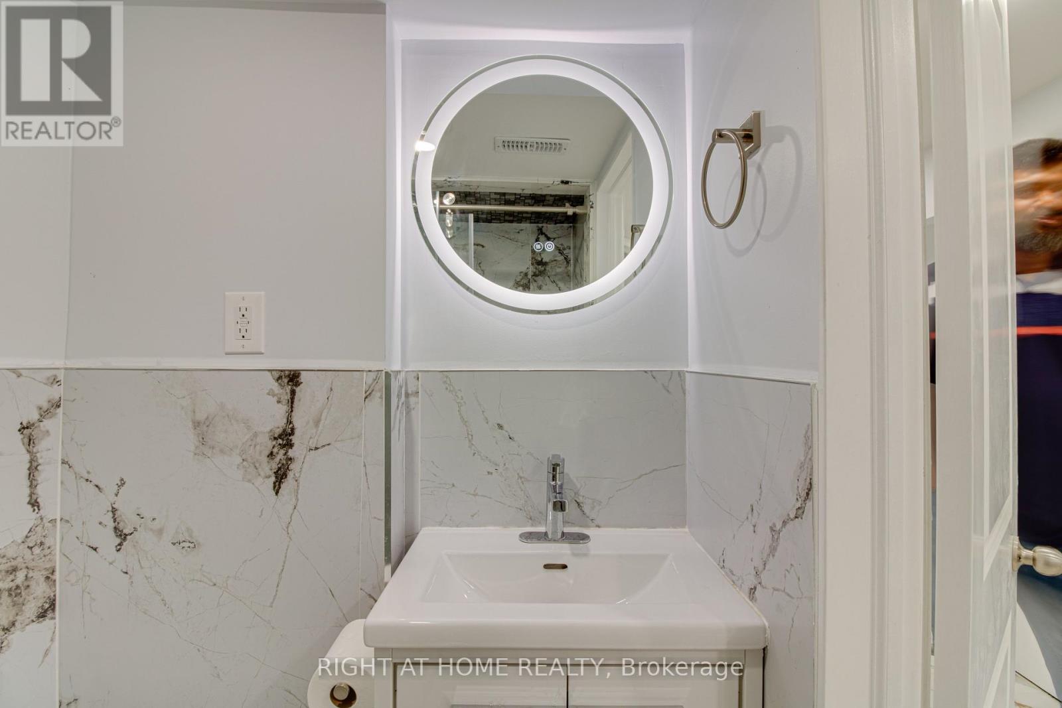5 Bedroom
3 Bathroom
1,100 - 1,500 ft2
Central Air Conditioning
Forced Air
$999,999
Welcome to 32 Tara Avenue, a meticulously and professionally renovated home where everything is brand new and well-designed. This exceptional property showcases superior craftsmanship, high-end designer finishes, and is ideal for multi-generational families or those seeking additional potential rental income or an investment purpose. Step inside engineered hardwood floors, custom kitchen cabinetry, and an open-concept living space. Beautifully landscaped, the upper level features three bedrooms with wall decor. The basement is completely separate, a two-bedroom apartment has its own laundry, a fully equipped kitchen, and a stylish bathroom with a digital shower - perfect for an extended family or generating potential rental income. Enjoy peace of mind with the all-new HVAC Air conditioner that is fully paid off. Conveniently located just steps from the hospital and the future subway station, with quick access to the 401 and numerous amenities. Don't miss this incredible opportunity to own a home in the prime Bendale neighbourhood - just move in and enjoy! (id:53661)
Property Details
|
MLS® Number
|
E12398300 |
|
Property Type
|
Single Family |
|
Neigbourhood
|
Scarborough |
|
Community Name
|
Bendale |
|
Features
|
Carpet Free |
|
Parking Space Total
|
5 |
Building
|
Bathroom Total
|
3 |
|
Bedrooms Above Ground
|
3 |
|
Bedrooms Below Ground
|
2 |
|
Bedrooms Total
|
5 |
|
Appliances
|
Dishwasher, Dryer, Two Stoves, Two Washers, Two Refrigerators |
|
Basement Development
|
Finished |
|
Basement Features
|
Separate Entrance, Walk Out |
|
Basement Type
|
N/a (finished) |
|
Construction Style Attachment
|
Detached |
|
Construction Style Split Level
|
Sidesplit |
|
Cooling Type
|
Central Air Conditioning |
|
Exterior Finish
|
Brick, Aluminum Siding |
|
Flooring Type
|
Hardwood, Tile, Vinyl |
|
Foundation Type
|
Block |
|
Half Bath Total
|
1 |
|
Heating Fuel
|
Natural Gas |
|
Heating Type
|
Forced Air |
|
Size Interior
|
1,100 - 1,500 Ft2 |
|
Type
|
House |
|
Utility Water
|
Municipal Water |
Parking
Land
|
Acreage
|
No |
|
Sewer
|
Sanitary Sewer |
|
Size Depth
|
120 Ft |
|
Size Frontage
|
49 Ft |
|
Size Irregular
|
49 X 120 Ft |
|
Size Total Text
|
49 X 120 Ft |
Rooms
| Level |
Type |
Length |
Width |
Dimensions |
|
Second Level |
Primary Bedroom |
3.58 m |
3.58 m |
3.58 m x 3.58 m |
|
Second Level |
Bedroom 2 |
3.3 m |
2.48 m |
3.3 m x 2.48 m |
|
Second Level |
Bedroom 3 |
3.5 m |
3.35 m |
3.5 m x 3.35 m |
|
Basement |
Bedroom |
2.89 m |
3.4 m |
2.89 m x 3.4 m |
|
Basement |
Bedroom 2 |
3.04 m |
2.4 m |
3.04 m x 2.4 m |
|
Basement |
Kitchen |
4.88 m |
3.35 m |
4.88 m x 3.35 m |
|
Main Level |
Living Room |
4.87 m |
4.57 m |
4.87 m x 4.57 m |
|
Main Level |
Dining Room |
3.04 m |
2.44 m |
3.04 m x 2.44 m |
|
Main Level |
Kitchen |
2.89 m |
3.2 m |
2.89 m x 3.2 m |
https://www.realtor.ca/real-estate/28851106/32-tara-avenue-toronto-bendale-bendale

