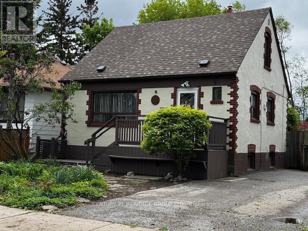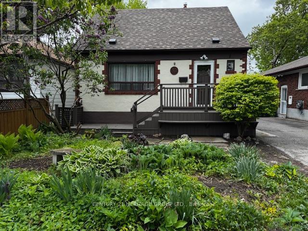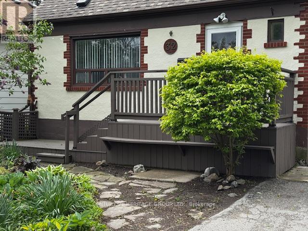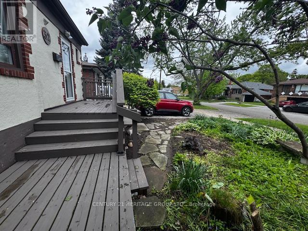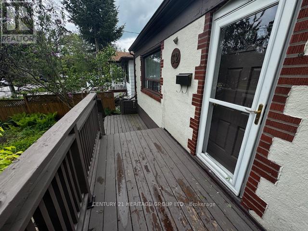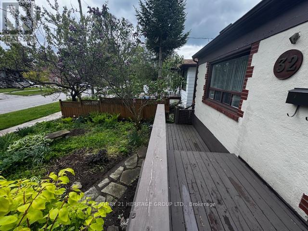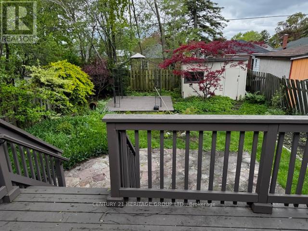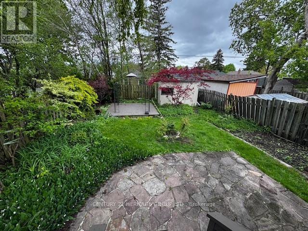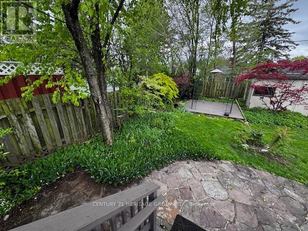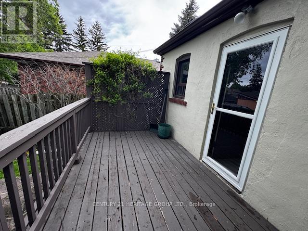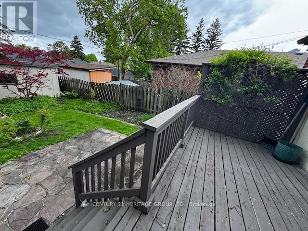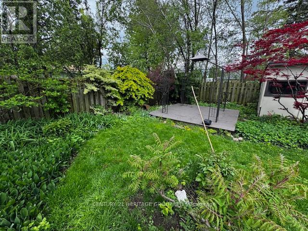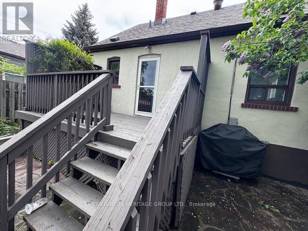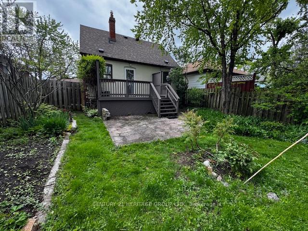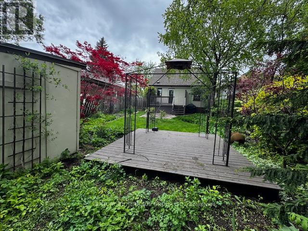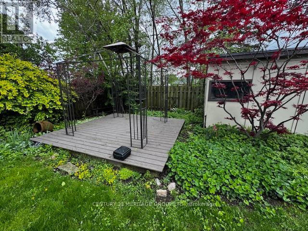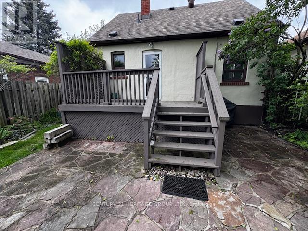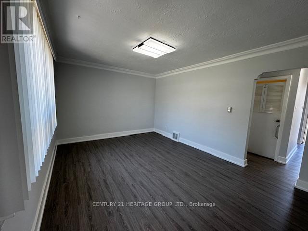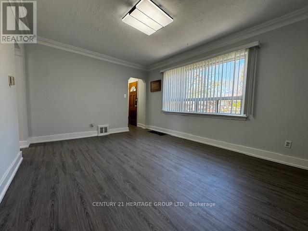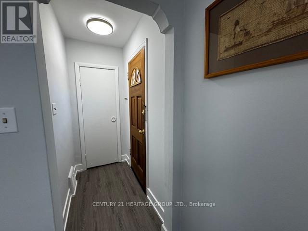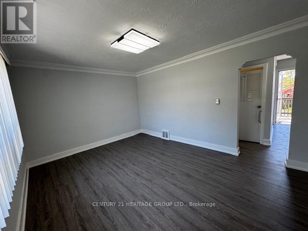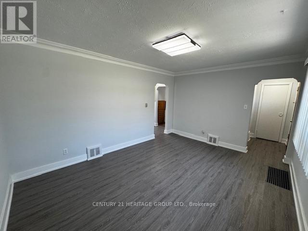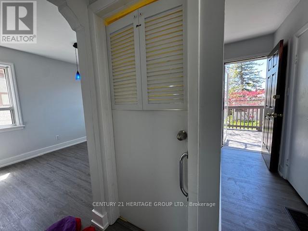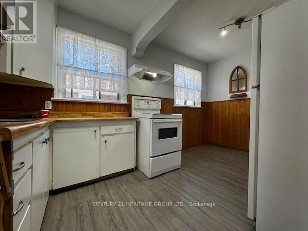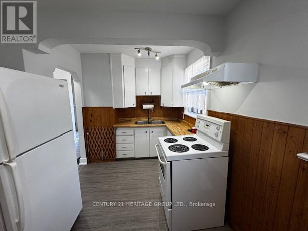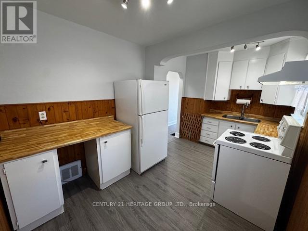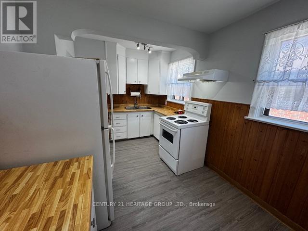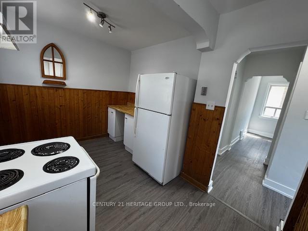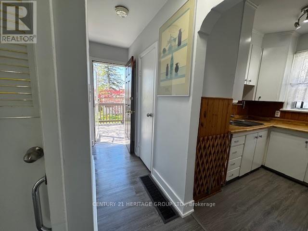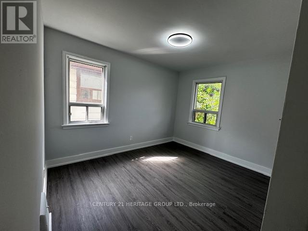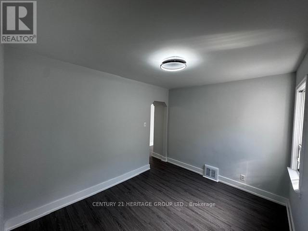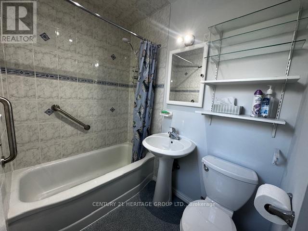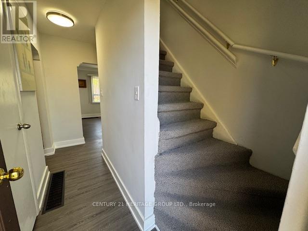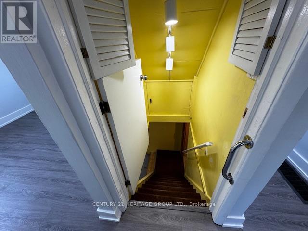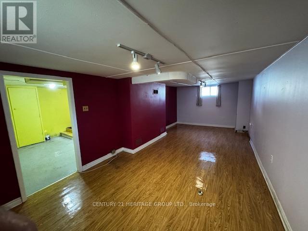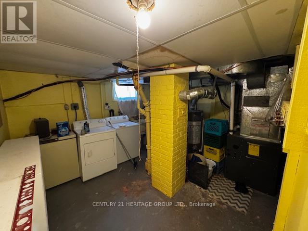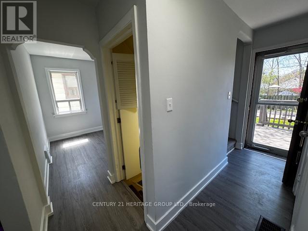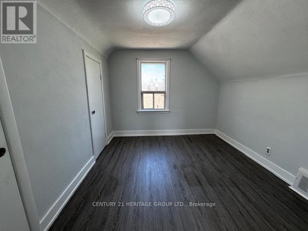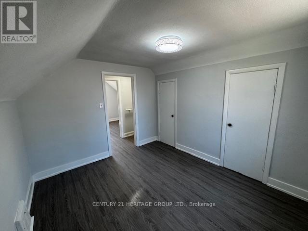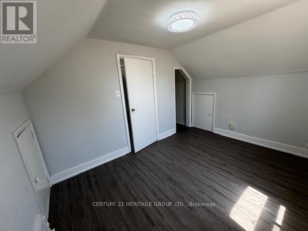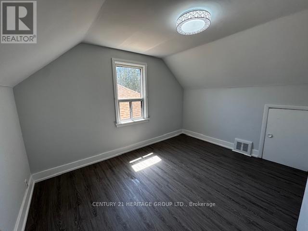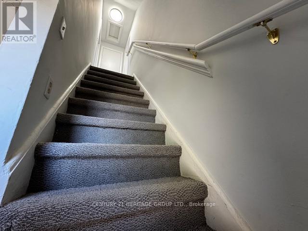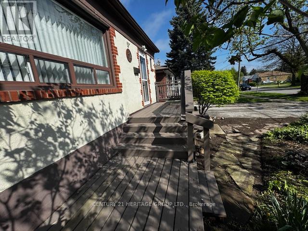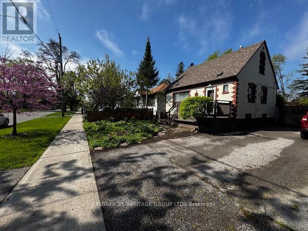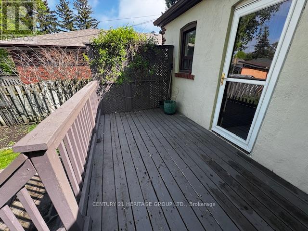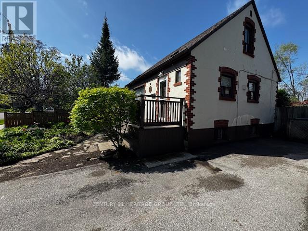3 Bedroom
1 Bathroom
700 - 1,100 ft2
Central Air Conditioning
Forced Air
$688,000
Welcome to this meticulously maintained and beautifully updated detached home, located in the highly desirable and family-friendly Clairlea neighborhood. Situated on a prime 35' x 108' lot, this charming 2-bedroom home offers 950 SF. Enjoy quality time with your family on the spacious front and back decks, the stone patio, or beneath the cozy gazebo perfect for outdoor relaxation and entertaining. Recent upgrades include brand new vinyl flooring, fresh paint throughout, modern lighting, and more. The property also features private three-car parking. Ideally located within walking distance to public transit, schools, shopping, and the new Eglinton LRT line, with easy access to downtown Toronto. The seller makes no representations or warranties regarding the condition of the property, including any finishes, chattels, or fixtures. Open house Sat. & Sun. May 31 & Jun 01 from 1-5pm. (id:53661)
Open House
This property has open houses!
Starts at:
1:00 pm
Ends at:
5:00 pm
Starts at:
1:00 pm
Ends at:
5:00 pm
Property Details
|
MLS® Number
|
E12175128 |
|
Property Type
|
Single Family |
|
Neigbourhood
|
Scarborough |
|
Community Name
|
Clairlea-Birchmount |
|
Amenities Near By
|
Hospital, Park, Schools |
|
Equipment Type
|
Water Heater - Gas |
|
Parking Space Total
|
3 |
|
Rental Equipment Type
|
Water Heater - Gas |
Building
|
Bathroom Total
|
1 |
|
Bedrooms Above Ground
|
2 |
|
Bedrooms Below Ground
|
1 |
|
Bedrooms Total
|
3 |
|
Appliances
|
Water Heater |
|
Basement Development
|
Finished |
|
Basement Type
|
N/a (finished) |
|
Construction Style Attachment
|
Detached |
|
Cooling Type
|
Central Air Conditioning |
|
Exterior Finish
|
Brick, Stucco |
|
Flooring Type
|
Vinyl |
|
Foundation Type
|
Unknown |
|
Heating Fuel
|
Natural Gas |
|
Heating Type
|
Forced Air |
|
Stories Total
|
2 |
|
Size Interior
|
700 - 1,100 Ft2 |
|
Type
|
House |
|
Utility Water
|
Municipal Water |
Parking
Land
|
Acreage
|
No |
|
Fence Type
|
Fenced Yard |
|
Land Amenities
|
Hospital, Park, Schools |
|
Sewer
|
Sanitary Sewer |
|
Size Depth
|
108 Ft |
|
Size Frontage
|
35 Ft |
|
Size Irregular
|
35 X 108 Ft |
|
Size Total Text
|
35 X 108 Ft |
Rooms
| Level |
Type |
Length |
Width |
Dimensions |
|
Second Level |
Primary Bedroom |
3.3 m |
3 m |
3.3 m x 3 m |
|
Second Level |
Bedroom |
3.3 m |
2.8 m |
3.3 m x 2.8 m |
|
Lower Level |
Recreational, Games Room |
7.17 m |
3.3 m |
7.17 m x 3.3 m |
|
Ground Level |
Living Room |
4.6 m |
3.4 m |
4.6 m x 3.4 m |
|
Ground Level |
Dining Room |
3.56 m |
2.83 m |
3.56 m x 2.83 m |
|
Ground Level |
Kitchen |
4.26 m |
2.62 m |
4.26 m x 2.62 m |
Utilities
https://www.realtor.ca/real-estate/28370910/32-marsh-road-toronto-clairlea-birchmount-clairlea-birchmount

